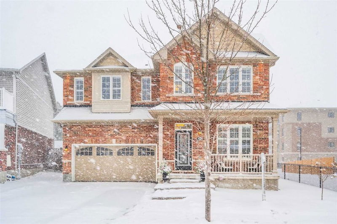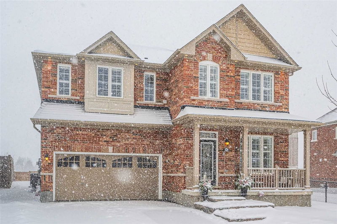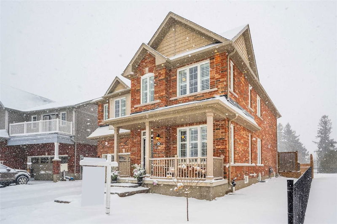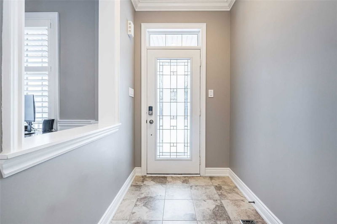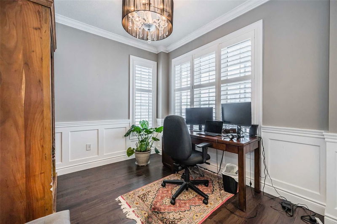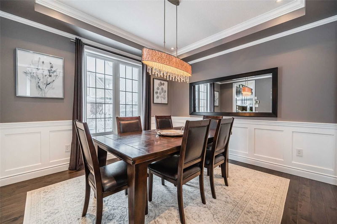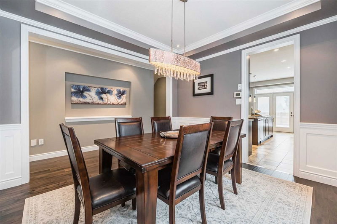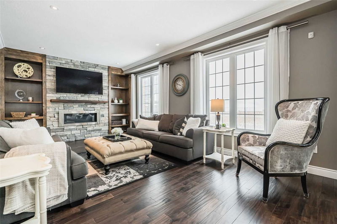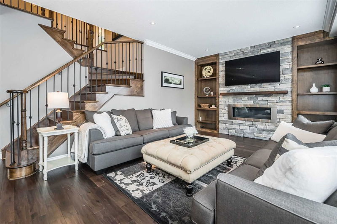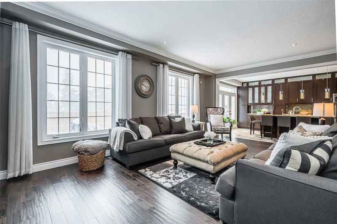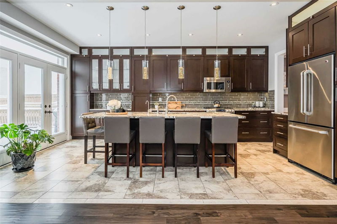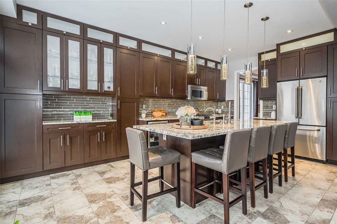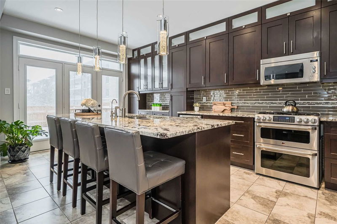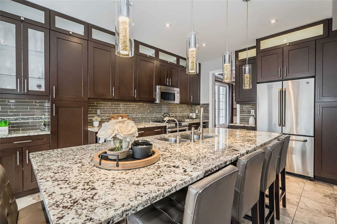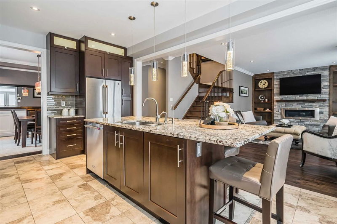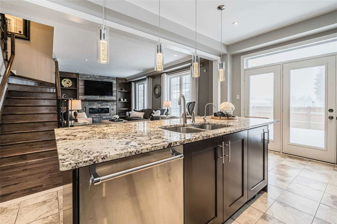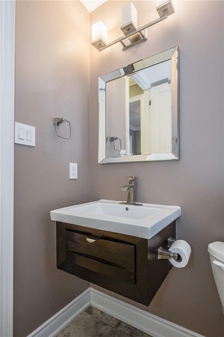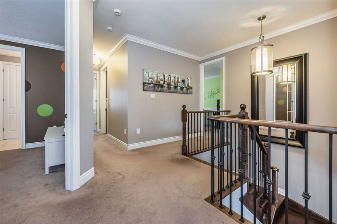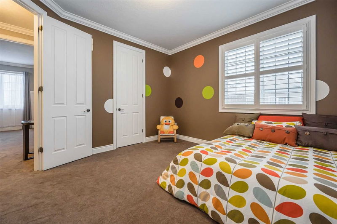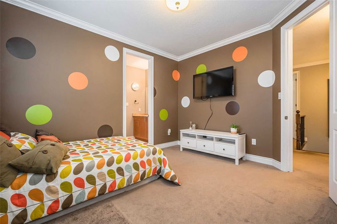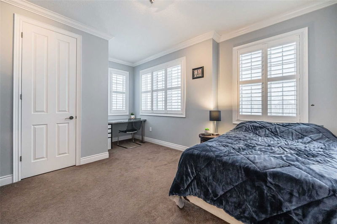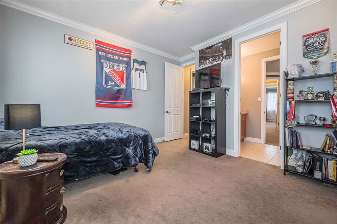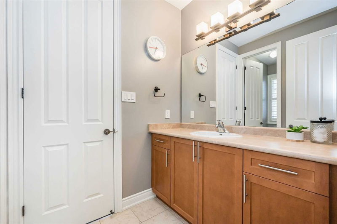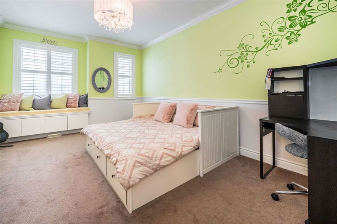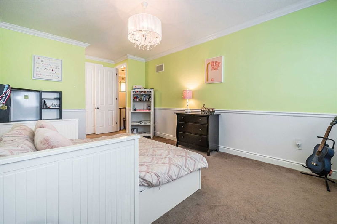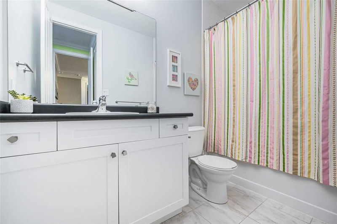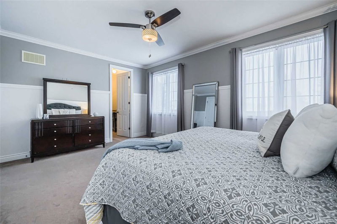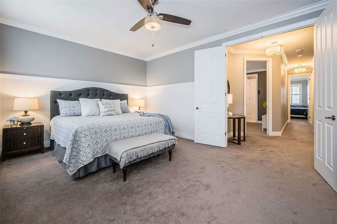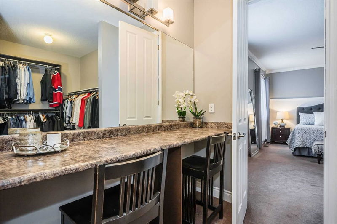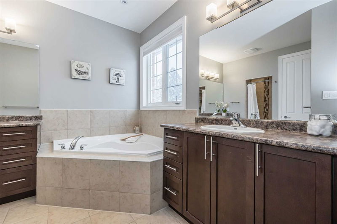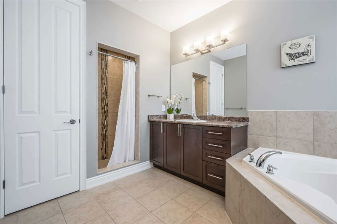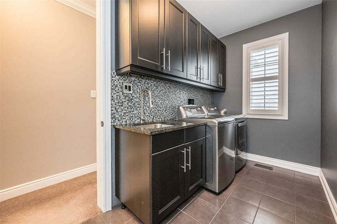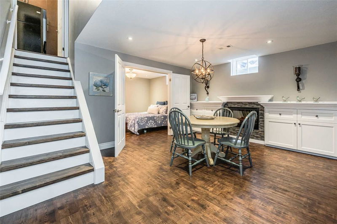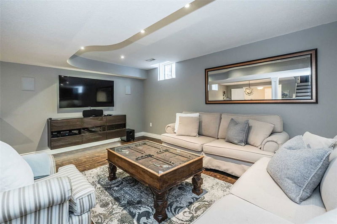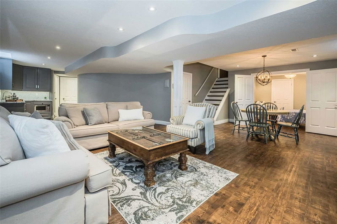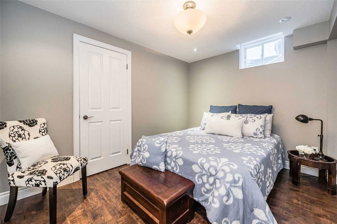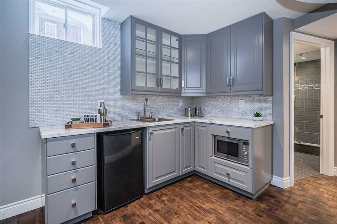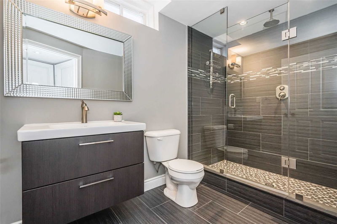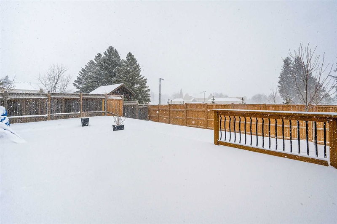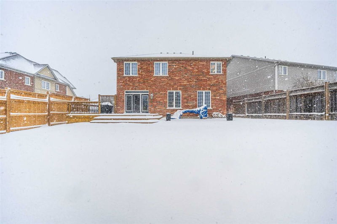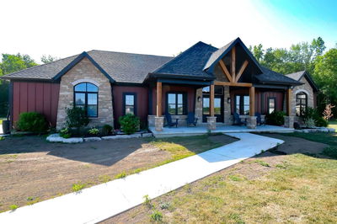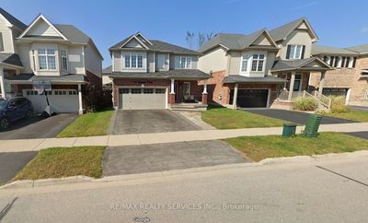Welcome Home To 90 Fireside Drive! This Big And Beautiful 5 Bedroom, 5 Bath 2 Storey Home Is Fully Finished On All Levels And Move In Ready. The Exterior Is A Classic Design With Its Red Brick And Black Accents. Step Inside And Be Wow'd! The Entry Features A Lovely Home Office To The Right With Plenty Of Natural Light And Lots Of Windows. The 2 Pc Bath Is Tucked Away Conveniently And The Hall Closet Is Here Too. Down The Hall To The Right Is A Very Nice Formal Dining Room W. Wainscoting Detail. The Main Floor Opens Up To An Incredible, Custom Gourmet Kitchen With Massive Island, Granite Counters And Views Of The Large Great Room. The Cupboard And Counter Space Here Is Expansive. The Great Room Has A Stacked Stone Gas Fireplace And Floor To Ceiling Built-Ins. The Hardwood Floors On This Level Are Beautiful. Around The Corner Is An Awesome Mudroom That Leads To The Incredible Finished Basement And Access To Your Dbl Car Garage. *See Att For Full Remarks*
부동산 특징
- 등록 날짜: Friday, January 27, 2023
- 가상 투어: View Virtual Tour for 90 Fireside Drive
- 도시: Woolwich
- 중요 교차로: Andover Dr To Fireside Dr
- 전체 주소: 90 Fireside Drive, Woolwich, N0B 1M0, Ontario, Canada
- 주방: Main
- 거실: Main
- 리스팅 중개사: Royal Lepage Wolle Realty, Brokerage - Disclaimer: The information contained in this listing has not been verified by Royal Lepage Wolle Realty, Brokerage and should be verified by the buyer.

