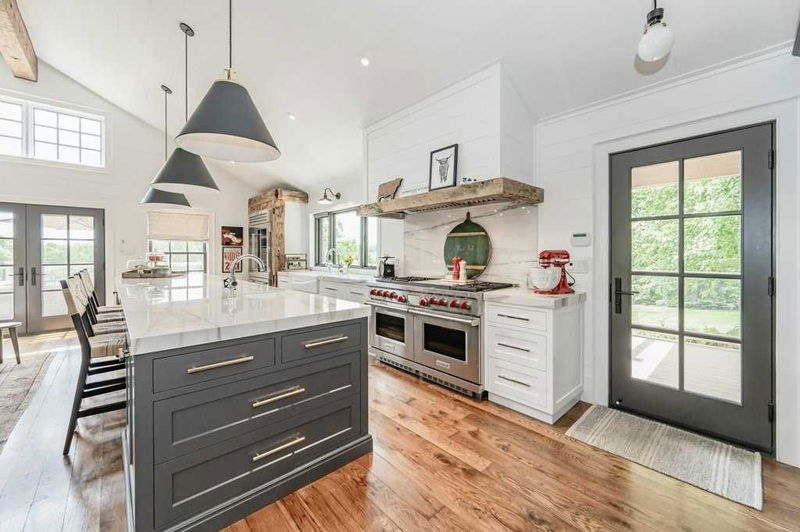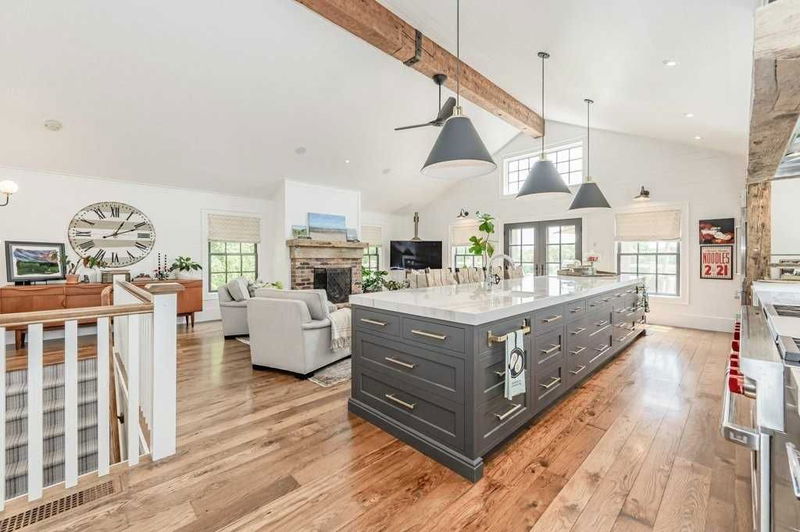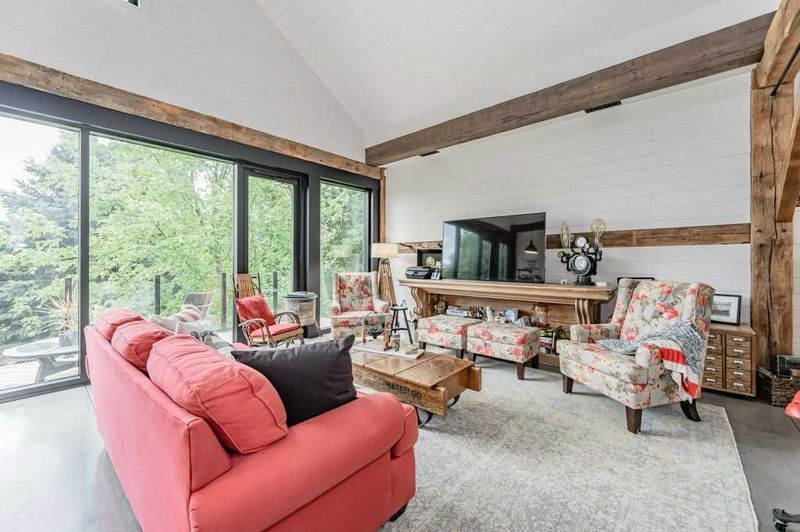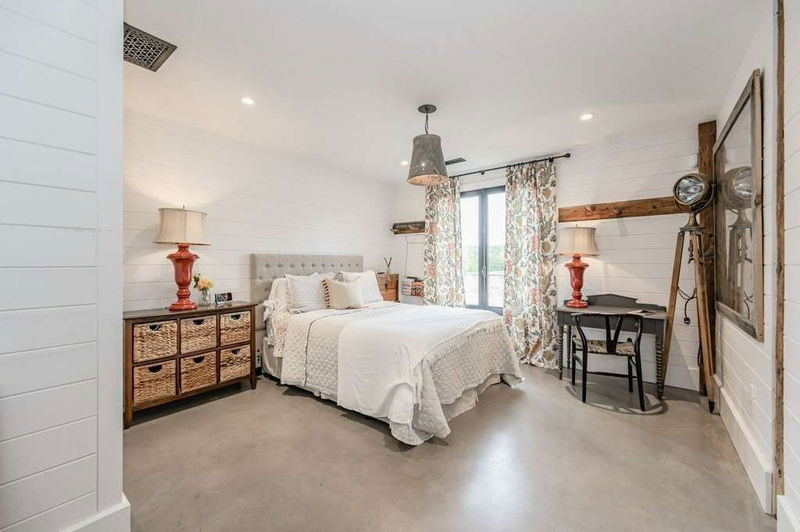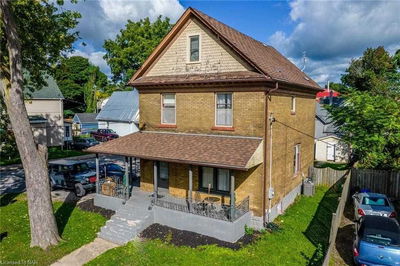"Betzner Farmstead" Is An Award-Winning Property W. Unrivaled & Unobstructed Views Of The Grand River Valley. On Over 2 Acres, The Property Is Heritage Designated & Dates To 1830 & Is Connected To Region's Earliest Settlers. Carefully Updated, Incl. 2 Full Residences - 2,381Sf 3-Bed, 5-Bath Main Home & 1,164Sf Reno'd 2-Bed, 1-Bath Barn Conversion. The Original Farmhouse Features Reclaimed Hardwood Floors & Beams, Vaulted Ceilings, Panoramic Views Of The Grand River Valley, Open-Concept Kitchen & Family Rm W. 15Ft Island, Open Gas Brick Fireplace & French Doors To An Elevated Deck Viewing The Property's Grounds Incl. Natural-Fed Pond. On The Upper Level Are 2 Bedrms W. Ensuite Baths. Lower Level Is Complete W. Bath, Laundry & Versatile Rec Area That Walks Out To A Deck W. Hot Tub. Open Concept Barn Is Ideal For Guest/In-Law Suite Or Home-Based Business. Features An Open-Plan Kitchen & Great Rm, Anchored By A Wall Of Glass That Opens To A Deck. Features 2 Bedrms, Full Bath & Laundry.
부동산 특징
- 등록 날짜: Wednesday, February 08, 2023
- 가상 투어: View Virtual Tour for 300 Joseph Shoerg Crescent
- 도시: Kitchener
- 중요 교차로: Deer Ridge Drive
- 전체 주소: 300 Joseph Shoerg Crescent, Kitchener, N2P 2X9, Ontario, Canada
- 거실: W/O To Deck, Fireplace, Vaulted Ceiling
- 주방: W/O To Porch, Vaulted Ceiling, Hardwood Floor
- 거실: Concrete Floor, Heated Floor, Vaulted Ceiling
- 주방: Concrete Floor, Heated Floor, Vaulted Ceiling
- 리스팅 중개사: The Agency, Brokerage - Disclaimer: The information contained in this listing has not been verified by The Agency, Brokerage and should be verified by the buyer.






