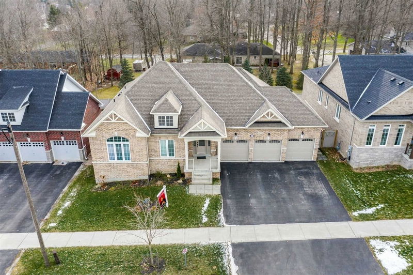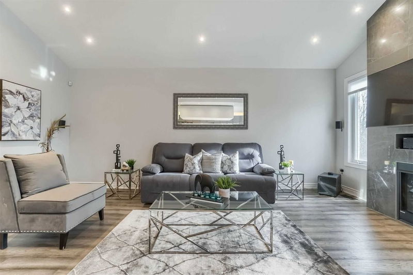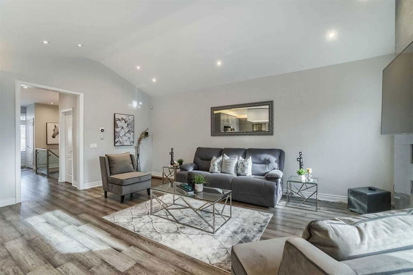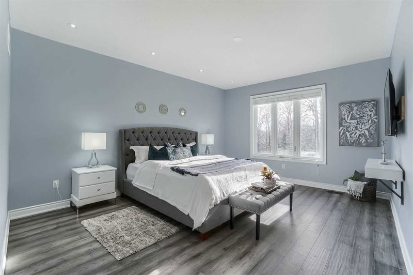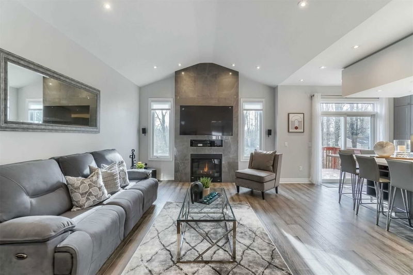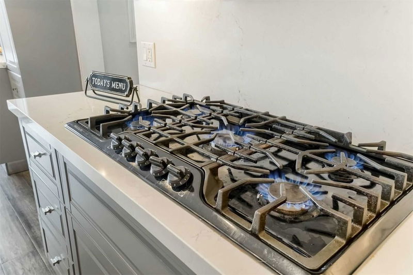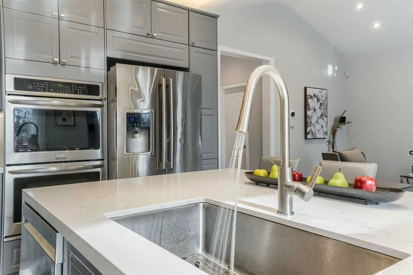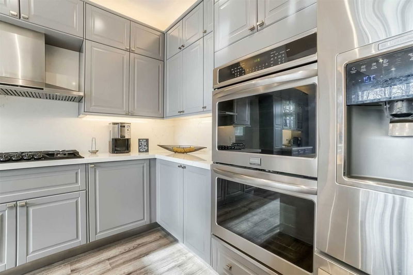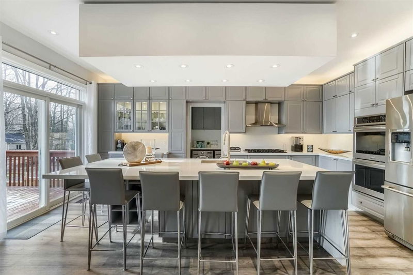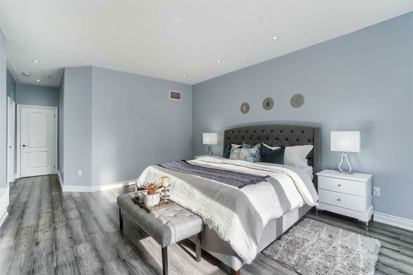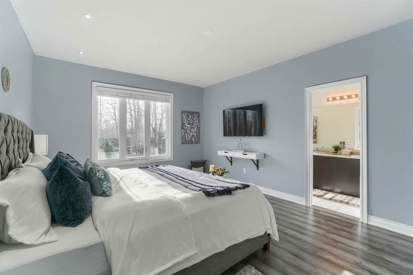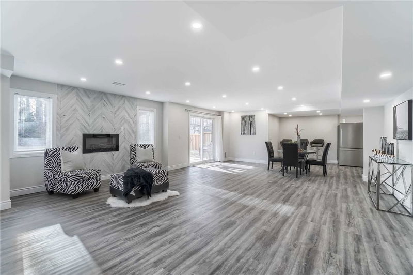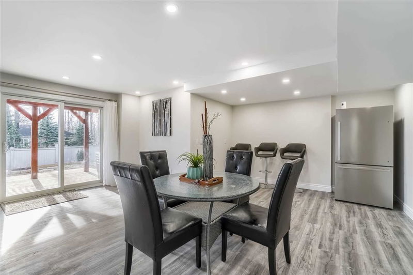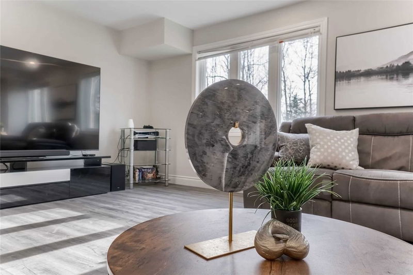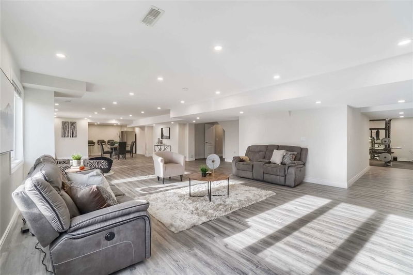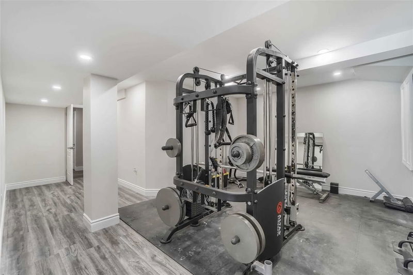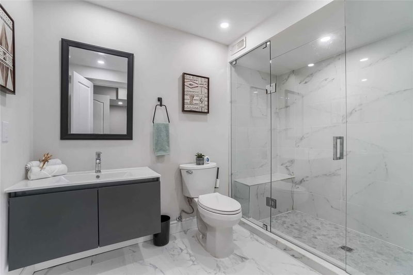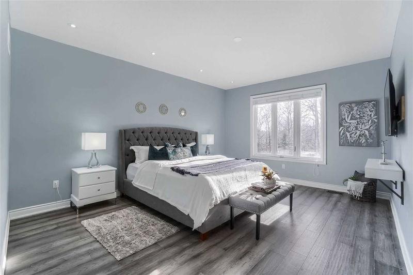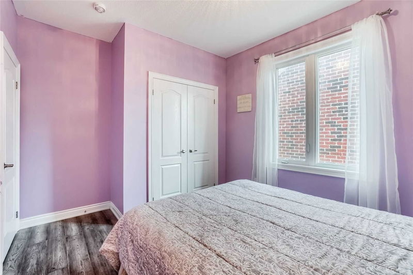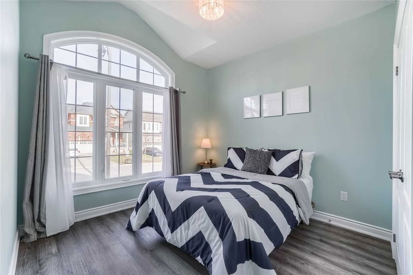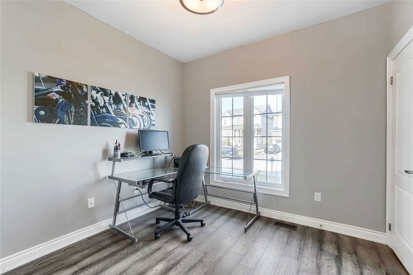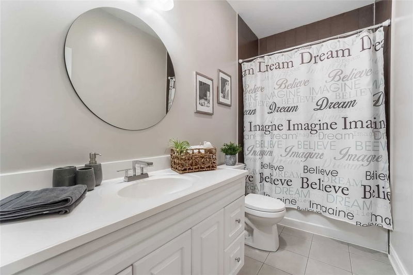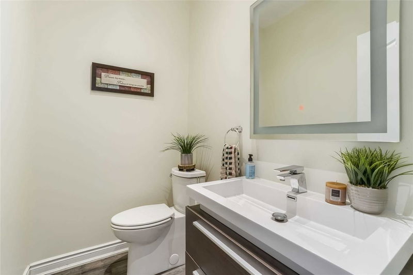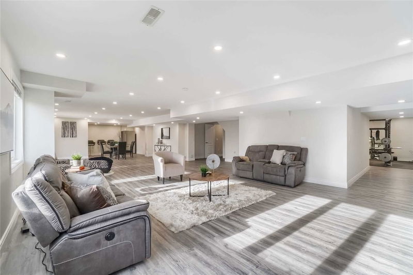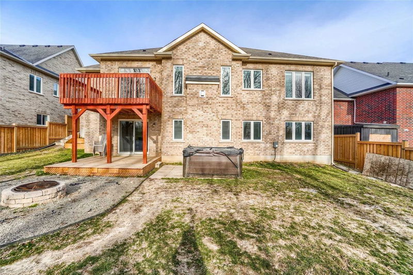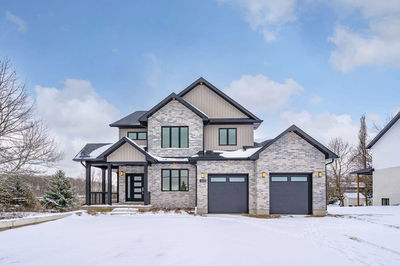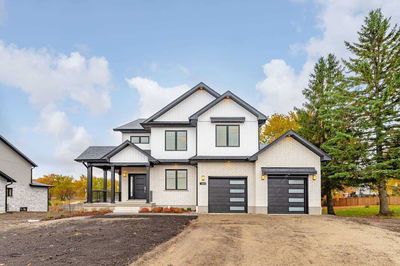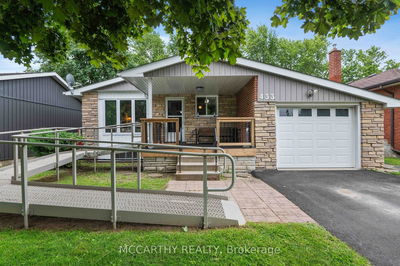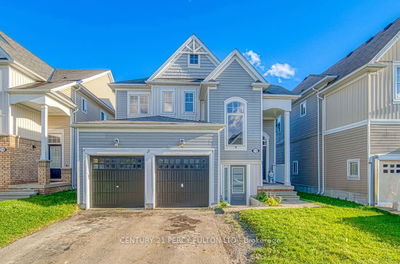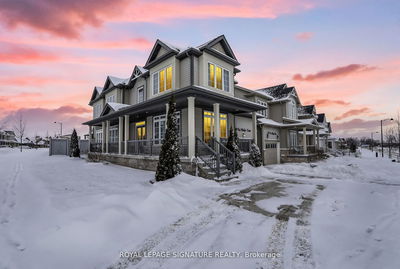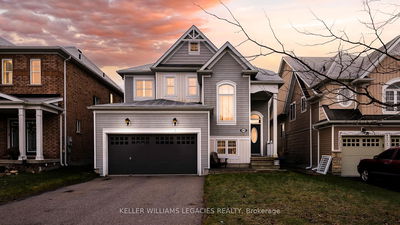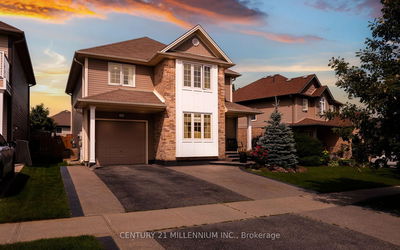Luxury 4 Br Detach Bungalow Fully Upgraded With 3 Grg Prkg, Total Upto 7 Parkings Including Driveway, Custom Kitchen, Finished 1Br Basement With Huge Living Area And Walkout To Huge Backyard Upgraded Washrooms New Floors, Beautiful View Of Backyard From Main Floor Living Area And Master Br Over $200000 Spend In Upgrades. Upgraded Insulated Garage Doors With Garage Door Openers Garage Heater 64,000 Btu, Includes Water Softener, Completely Renovated Kitchen With Stainless Steel Appliances, 2 In Wall Ovens, Gas Stove Top With Hood Fan, Quartz Countertop And Backsplash , Large Island -Dining Table With Quartz Top And Waterfall, Lots Of Cabinets For Storage, Under Counter Lights, Drop Down Ceiling Over Island With Pot Lights Must See You Will Not Be Disappointed.
부동산 특징
- 등록 날짜: Thursday, February 16, 2023
- 가상 투어: View Virtual Tour for 113 Johnson Drive
- 도시: Shelburne
- 이웃/동네: Shelburne
- 전체 주소: 113 Johnson Drive, Shelburne, L9V 3V9, Ontario, Canada
- 가족실: Hardwood Floor, Fireplace
- 주방: Hardwood Floor, Breakfast Bar
- 리스팅 중개사: Re/Max Realty Services Inc., Brokerage - Disclaimer: The information contained in this listing has not been verified by Re/Max Realty Services Inc., Brokerage and should be verified by the buyer.

