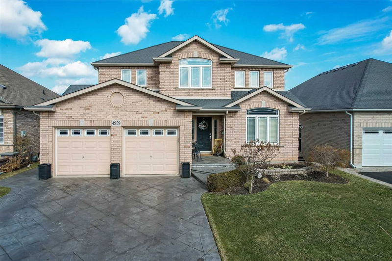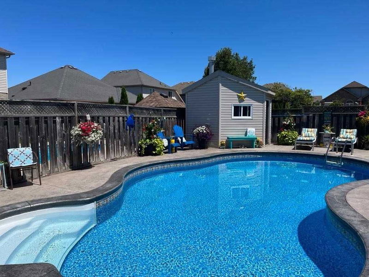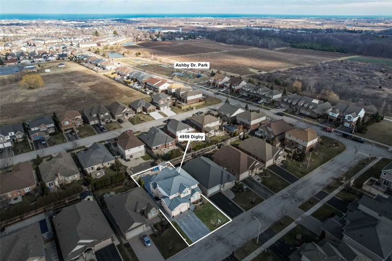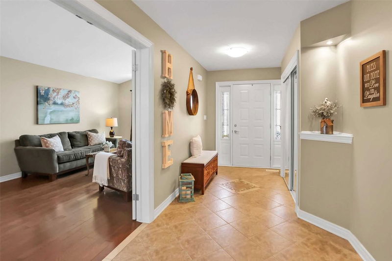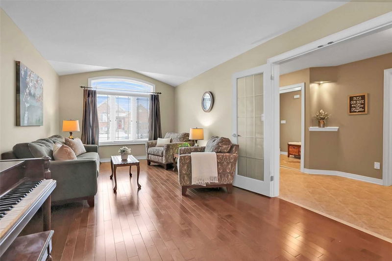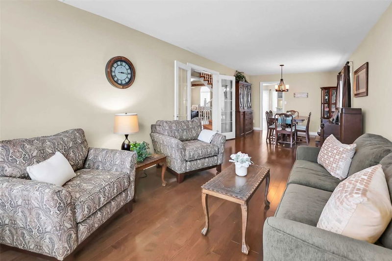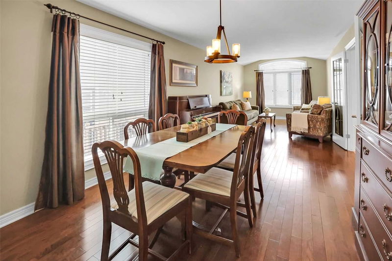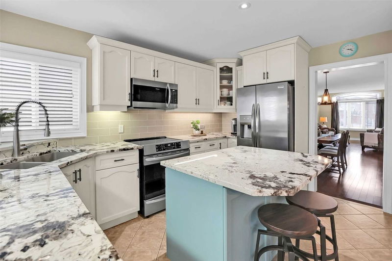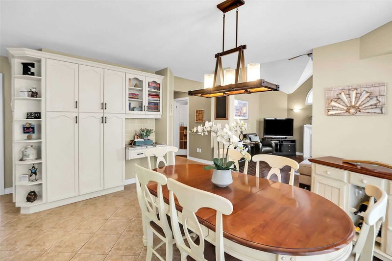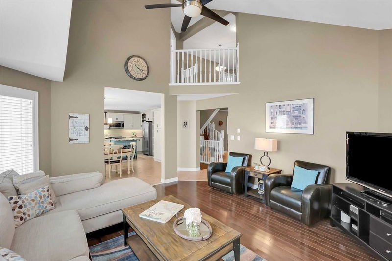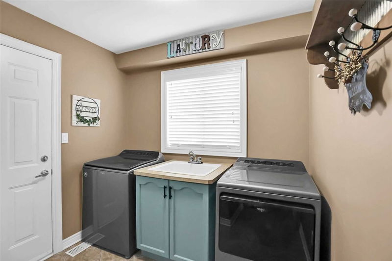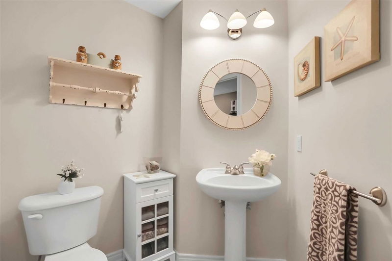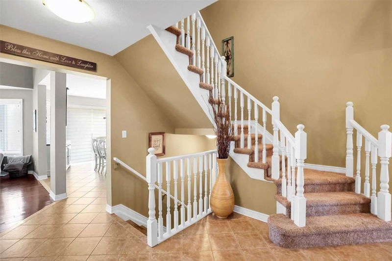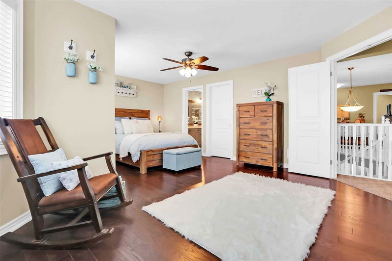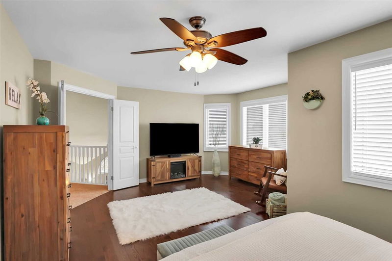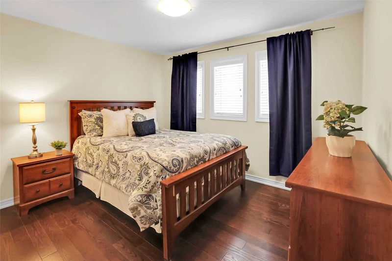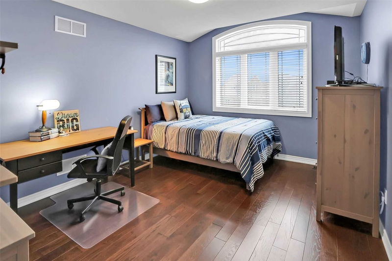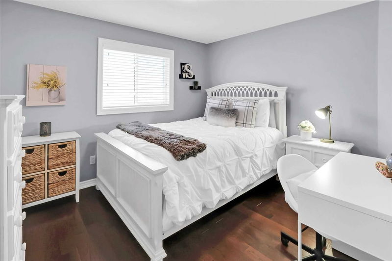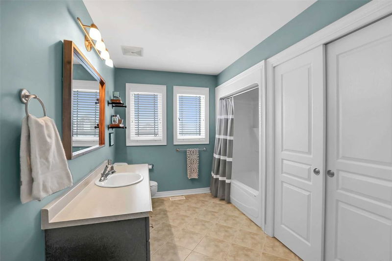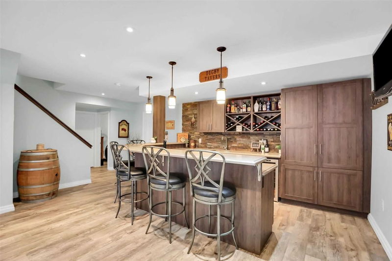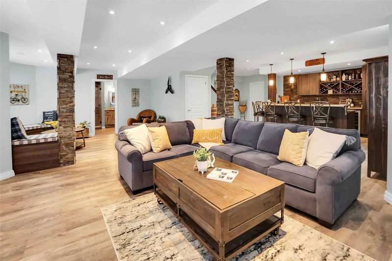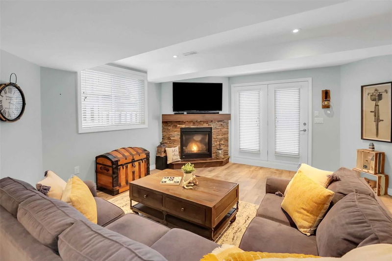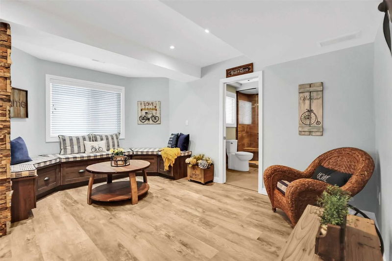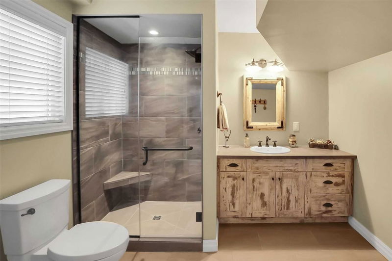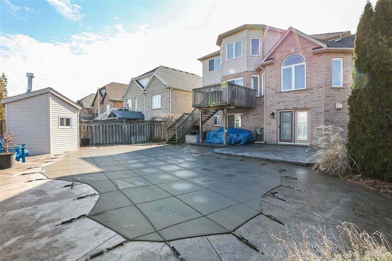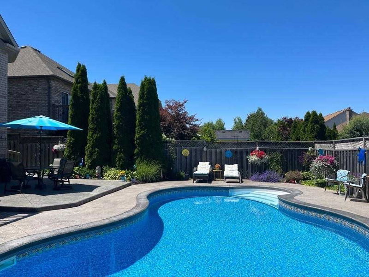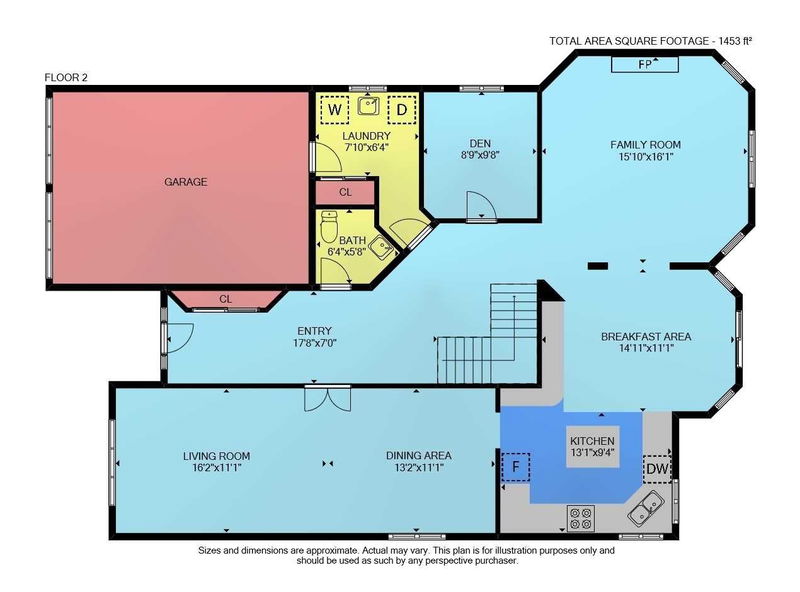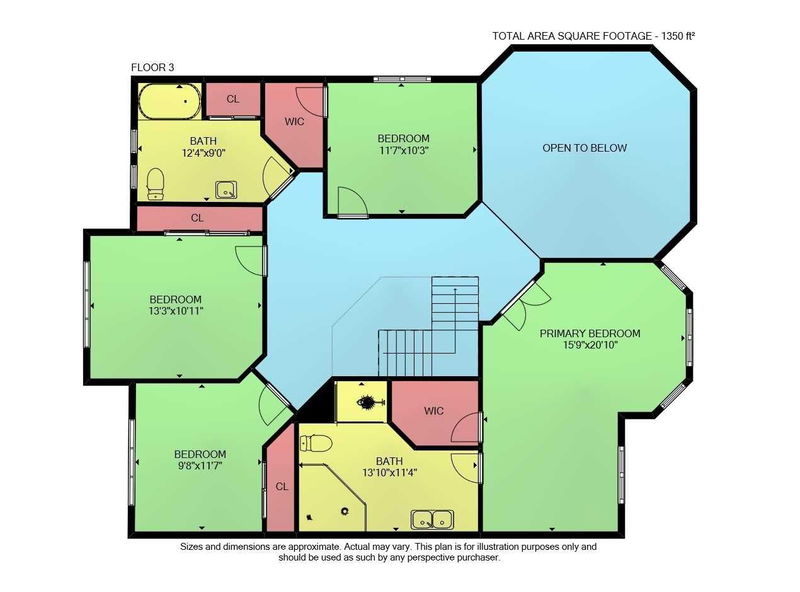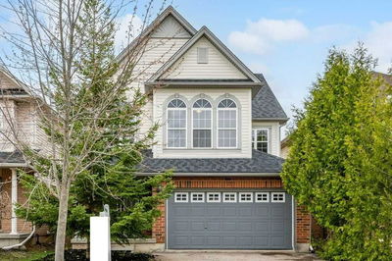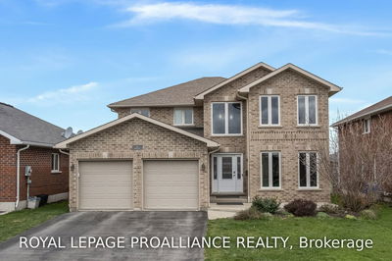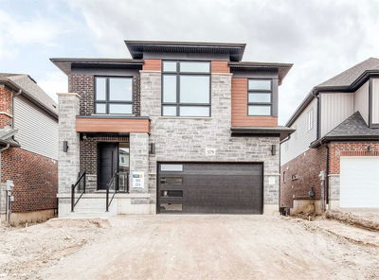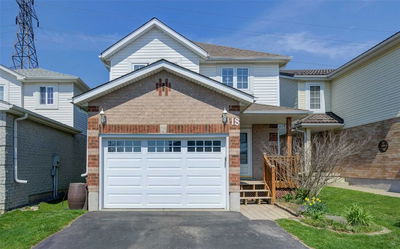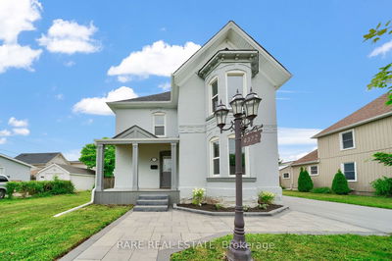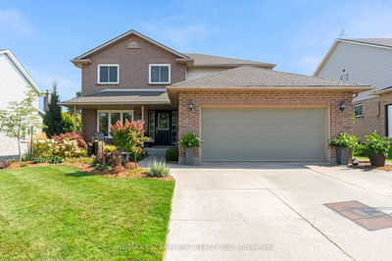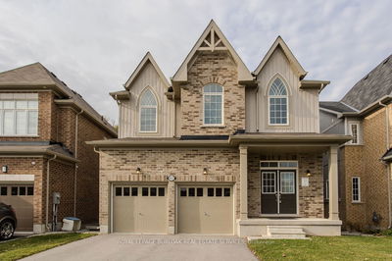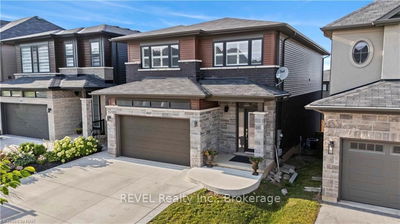Stately Home W/True Oasis Yard ... This Fully Finished Mountainview-Built Home Offering 4200+ Sq Ft Of Finished Living Space Plus Back Yard Sanctuary W/Inground Salt Water Pool, Stamped Concrete Patios, Covered Sitting Area, Gardens & Pool Shed Sits At 4959 Digby Street In Beamsville. Great Finishes Throughout Main Level ~ Gleaming Hdwd, Transom & Palladian Windows, French Doors, Upgraded Light Fixtures, Extended Cabinetry, Granite Counter Tops, California Shutters, Vaulted Ceiling & More! Walk Out From The Dinette To The 2nd Storey Deck Overlooking The Private & Fully Fenced Back Yard. On The Second Level, Find The Xl Primary Bedrm Suite W/Walk-In Closet & 5-Pc Ensuite W/Corner Jacuzzi Tub & Separate Shower, 3 More Spacious Bedrms, 4-Pc Bath + Upper Level Balcony Overlooking The Mf Family Room W/Gas Fireplace. Pro Finished, Open Concept Lower Level Boasts A Full Wet Bar, Sitting Area W/Bi Benches, Bedrm/Exercise Room, 3-Pc Bath + Recrm Area W/Gas Fireplace & Walk Out To Yard.
부동산 특징
- 등록 날짜: Thursday, February 23, 2023
- 가상 투어: View Virtual Tour for 4959 Digby Street
- 도시: Lincoln
- 중요 교차로: King St/Hixon St
- 거실: French Doors, Hardwood Floor
- 주방: Granite Counter
- 가족실: Gas Fireplace, Vaulted Ceiling, Hardwood Floor
- 리스팅 중개사: Keller Williams Complete Realty, Brokerage - Disclaimer: The information contained in this listing has not been verified by Keller Williams Complete Realty, Brokerage and should be verified by the buyer.

