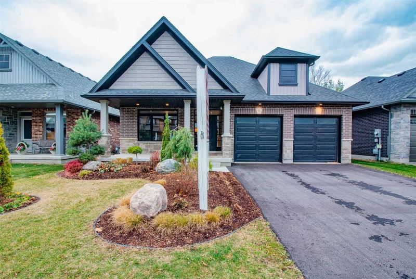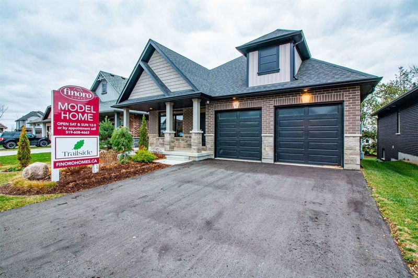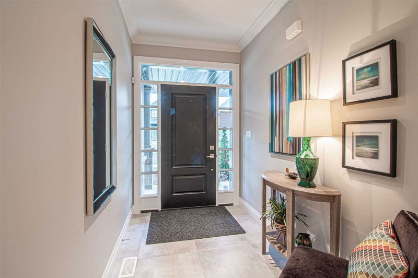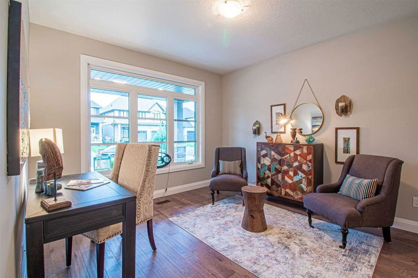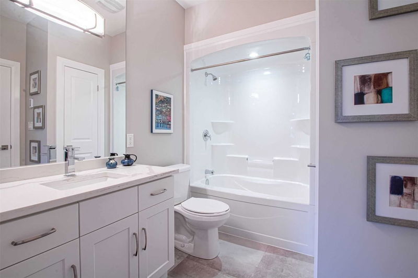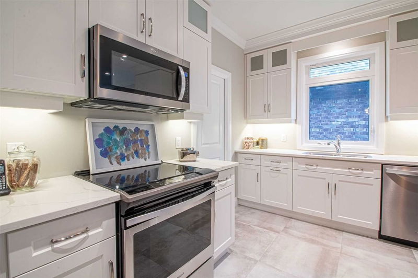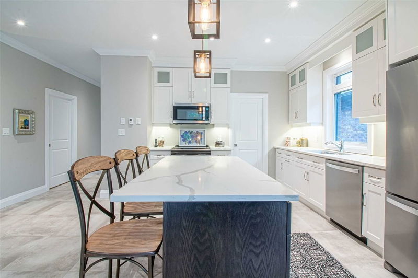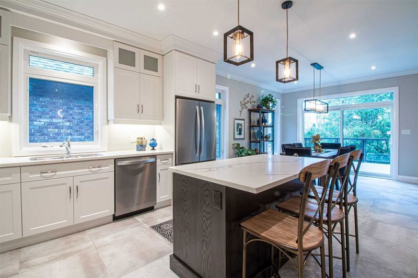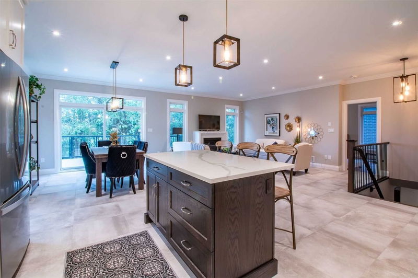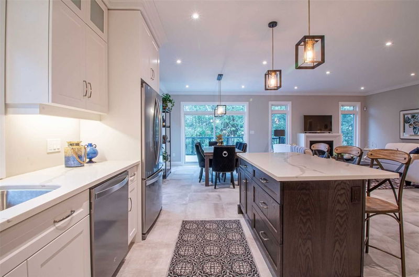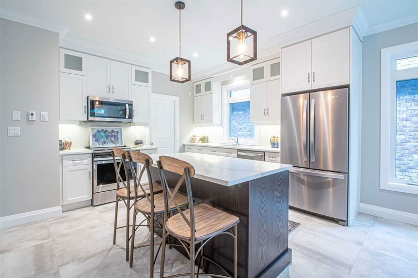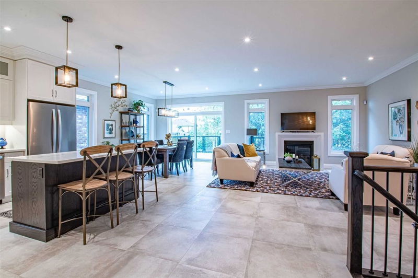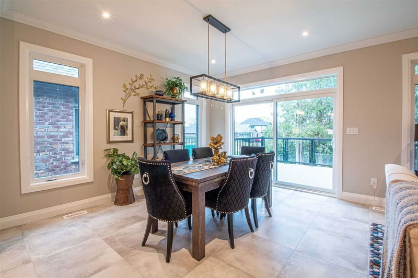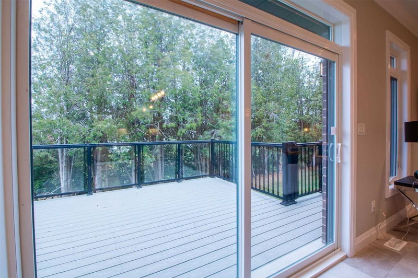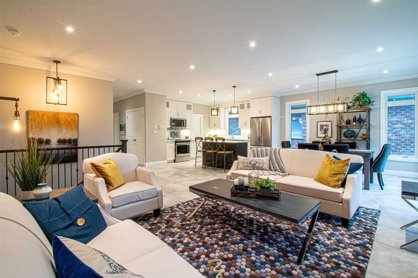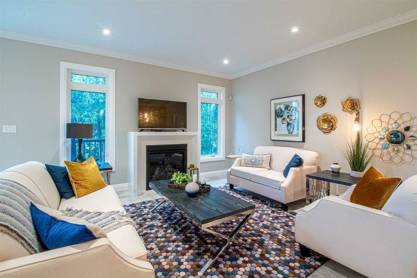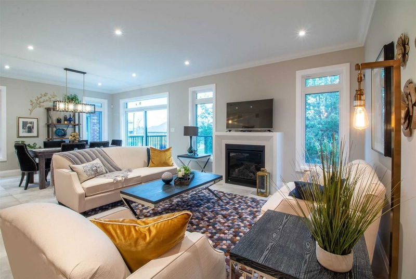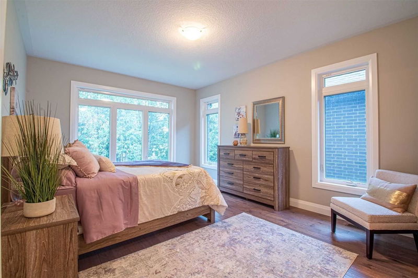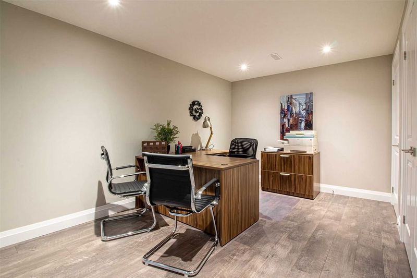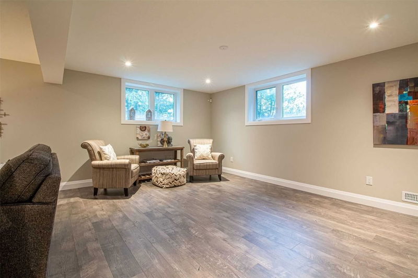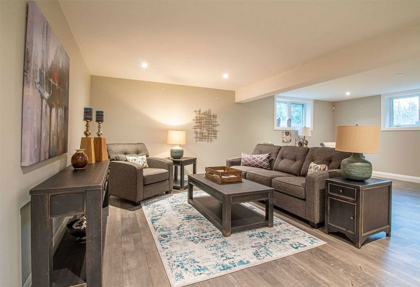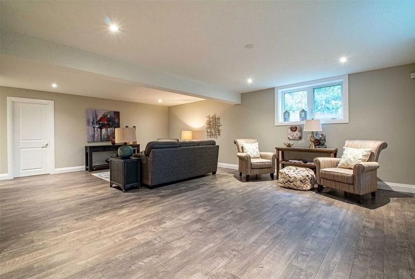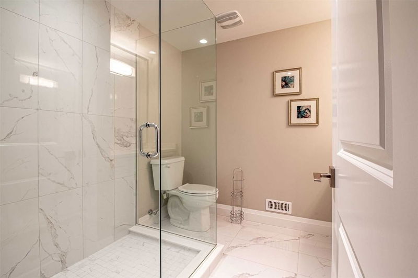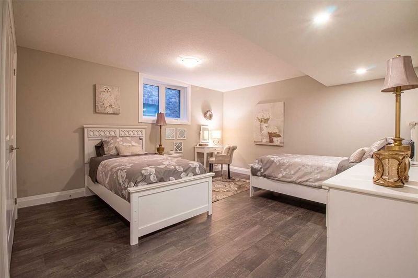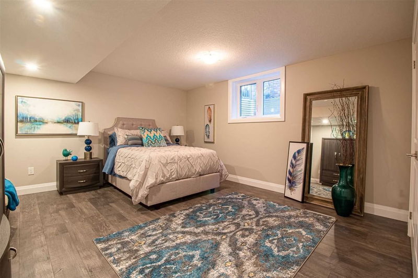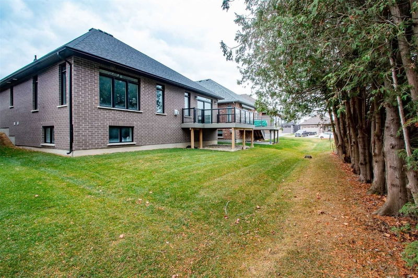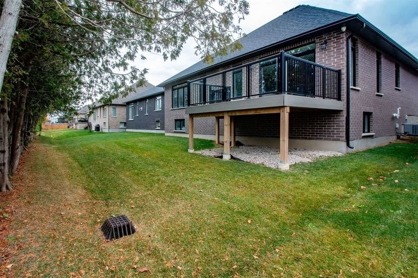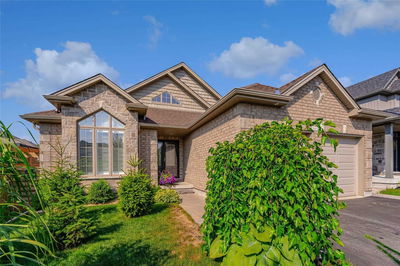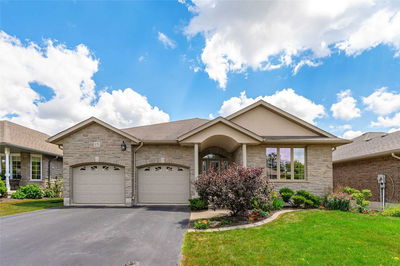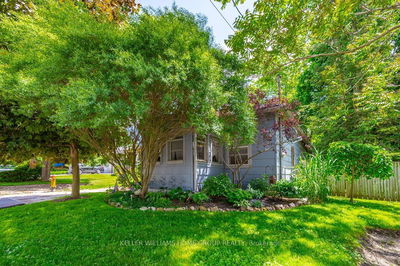Brand New, Stunning Finoro Built Model Home With Over 3200 Sf Of Living Space Situated On Wide 50 Ft Lookout Lot In The Enchanting Village Of Elora. Bright, Open Concept Main Floor Feat. 9Ft Ceilings, Upgraded Eat-In Kitchen With Quartz Counters, Centre Island, High Cabinets, W/In Pantry, Dinette With Oversized 8Ft Walkout To A Entertainer's Style Trex Deck O/Looking A Treed Backyard, Open Concept Family Room W/Pot Lights & Gas Fireplace, Master Retreat With Beautiful Spa-Like 4 Piece Ensuite Incl 5Ft Shower & W/In Closet, Bright 2nd Bedroom Can Be Used As An Office With Upgraded 4 Piece Semi-Ensuite & W/In Closet + Convenient Main Floor Laundry With Garage Access. Open Oak Stairs Lead To A Prof. Fin. Basement W/ A Great Layout Feat. A Bright, Recreation Rm W/Pot Lights & 2 Large Windows, 2 Additional Spacious Bedrooms With Potlights, Lg Closets & Lg Windows, Another Spa-Like Bath W/Shower Incl Glass Surround + Kids Playroom.
부동산 특징
- 등록 날짜: Wednesday, March 01, 2023
- 도시: Centre Wellington
- 이웃/동네: Elora/Salem
- 중요 교차로: Wellington Rd 7-York St W
- 전체 주소: 81 Cutting Drive, Centre Wellington, N0B 1S0, Ontario, Canada
- 가족실: Gas Fireplace, Open Concept, Pot Lights
- 주방: Stainless Steel Appl, Centre Island, Pantry
- 리스팅 중개사: Re/Max Real Estate Centre Inc., Brokerage - Disclaimer: The information contained in this listing has not been verified by Re/Max Real Estate Centre Inc., Brokerage and should be verified by the buyer.



