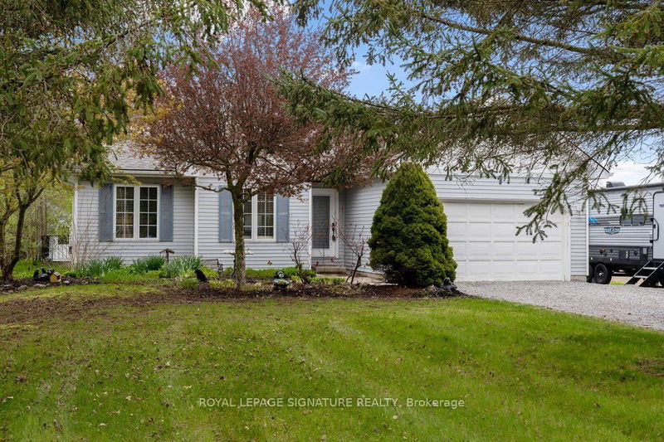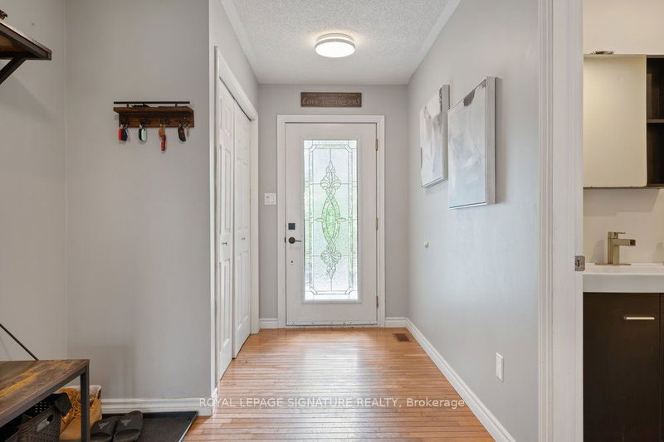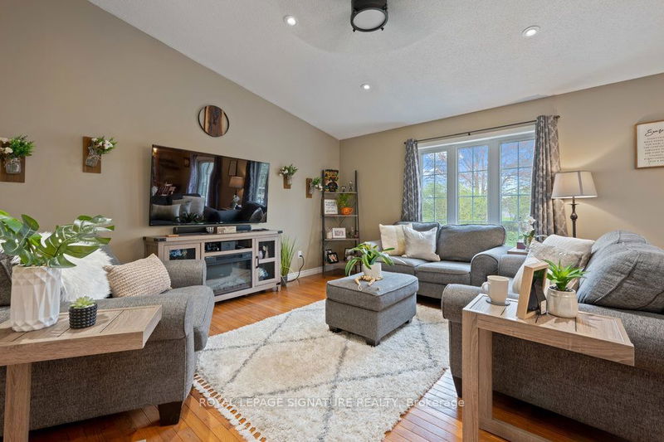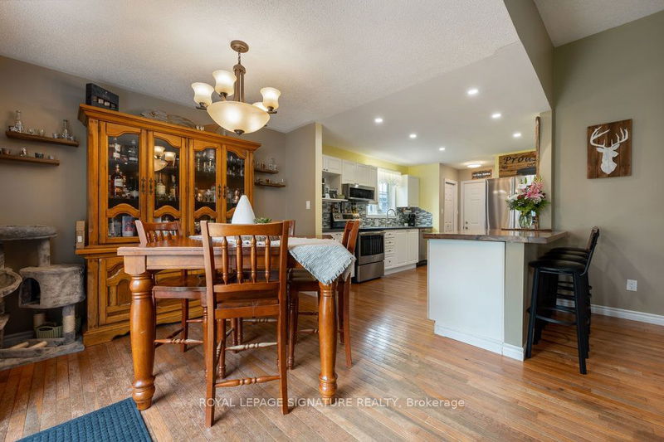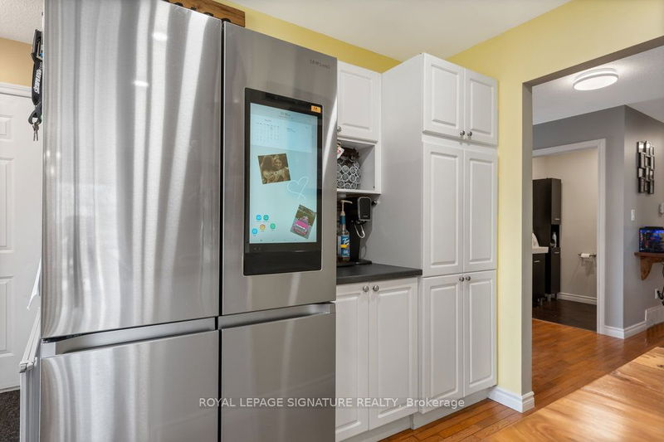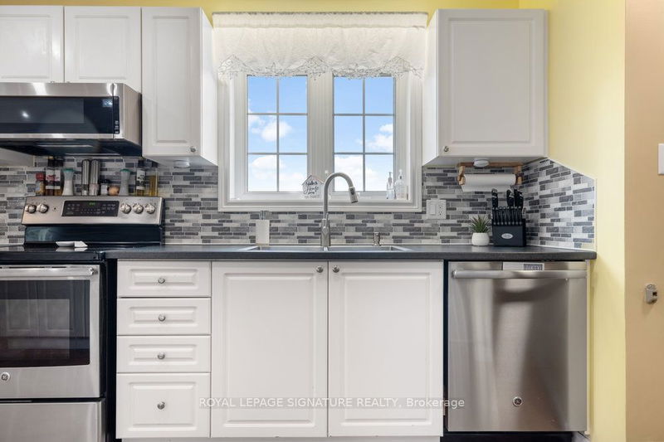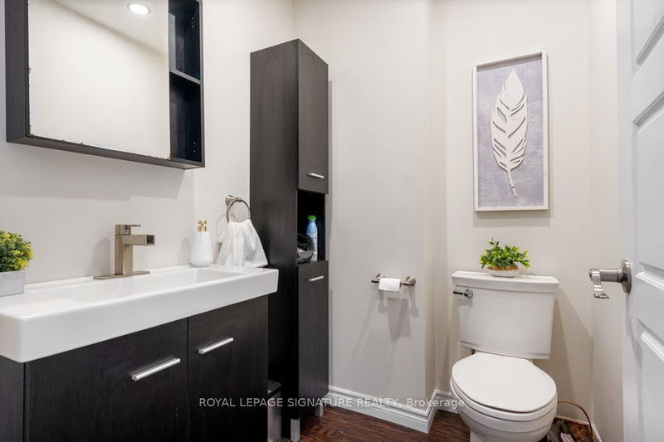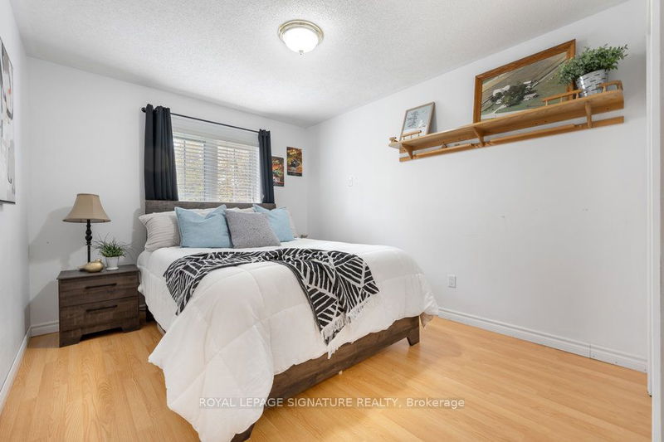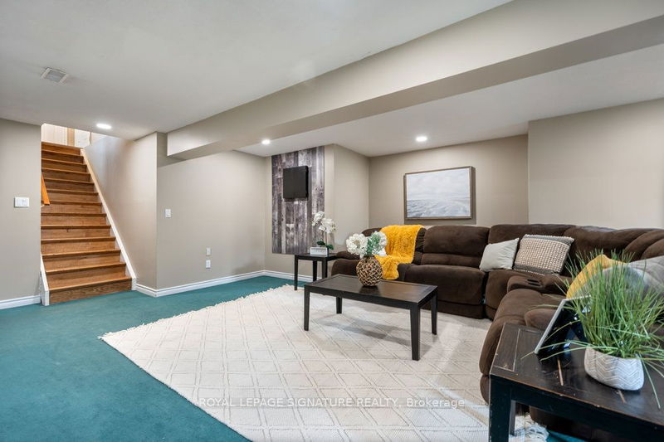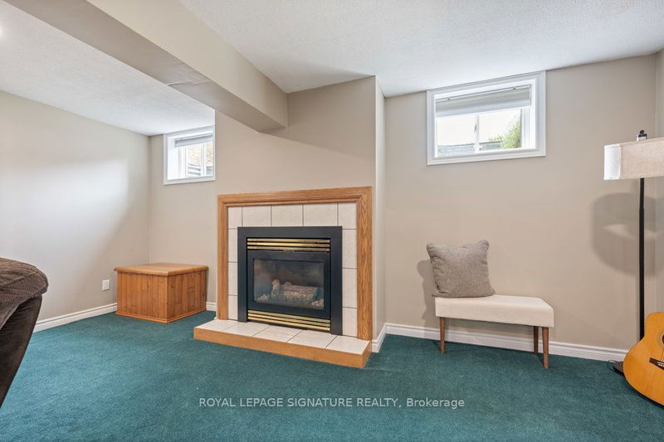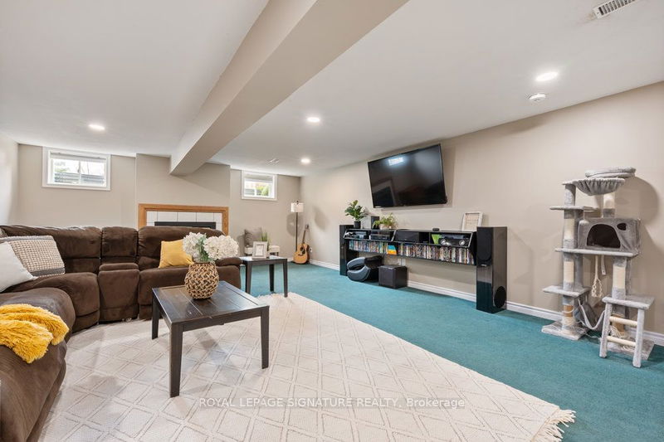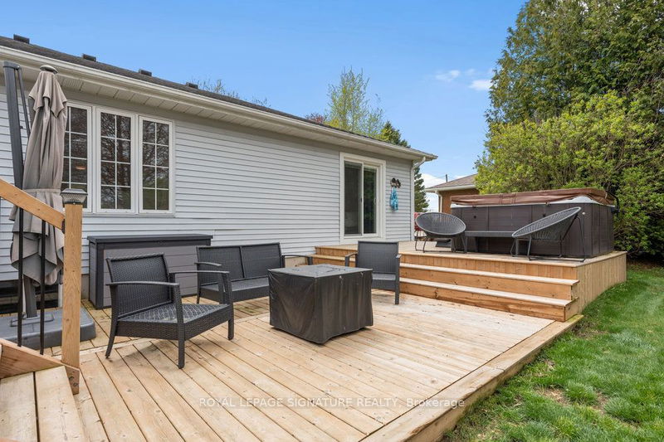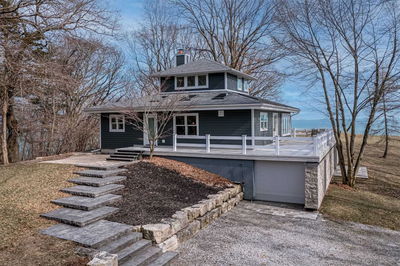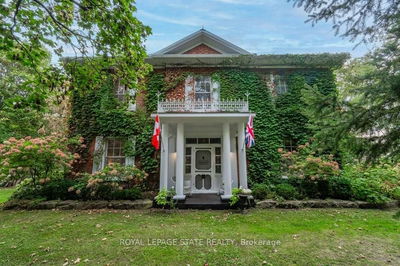Situated On A Private .53-Acre Lot, 3+2 Bedrooms, 3 Baths, Total Of 2,797 Sq Ft Of Living Space. Located On The Edge Of Town, A Peaceful Area Alongside Farm Land, Offering Tranquility & Privacy, Yet Close To Schools, Shopping & All Amenities. Open Concept - Living Room With Vaulted Ceilings, Hardwood Floors Throughout The Main, Recently Renovated Kitchen With Breakfast Bar & Stainless Steel Appliance. Separate Dinette Has Patio Doors Leading To A Beautiful Newer Multi-Tier Deck Perfect For Outdoor Entertaining. Primary Bedroom Has Double Closets, 3-Piece Ensuite Plus Patio Doors Leading To The Hot Tub. Downstairs Offers A Large Rec Room With Fireplace, 2 Bedrooms With Walk-In-Closets, 3 Pc Bathroom, Laundry Room & A Room With Walk-Up Stairs Leading To The Backyard. The Yard Is A True Paradise! Beautifully Landscaped, Custom Built (2022) Workshop/Storage ( Heated/Ac/Hydro) To Keep All Your Outdoor Equipment & "Toys". 30' X 60' Paved Pad For Four-Season Family Enjoyment!
부동산 특징
- 등록 날짜: Friday, May 05, 2023
- 도시: Norfolk
- 이웃/동네: Simcoe
- 중요 교차로: Norfolk St. South
- 전체 주소: 207 Decou Road, Norfolk, N3Y 4K2, Ontario, Canada
- 거실: Cathedral Ceiling, Open Concept, Hardwood Floor
- 주방: B/I Microwave, Open Concept, Stainless Steel Appl
- 리스팅 중개사: Royal Lepage Signature Realty - Disclaimer: The information contained in this listing has not been verified by Royal Lepage Signature Realty and should be verified by the buyer.


