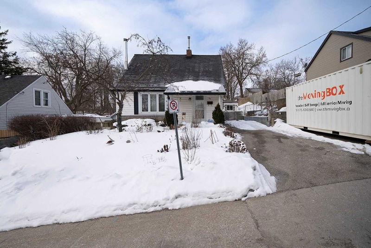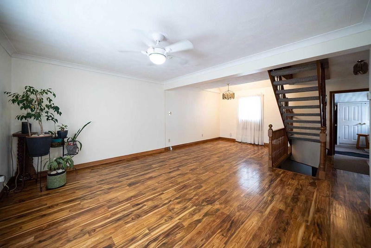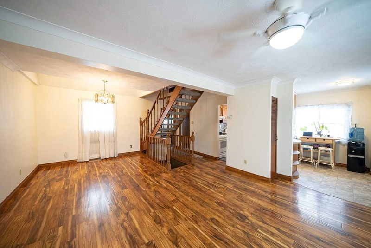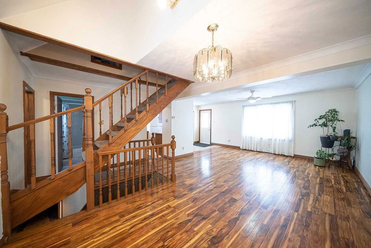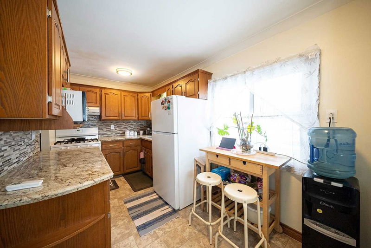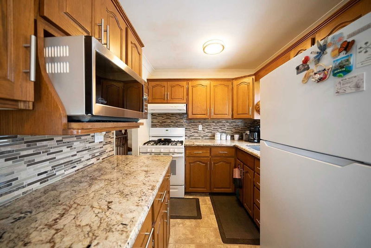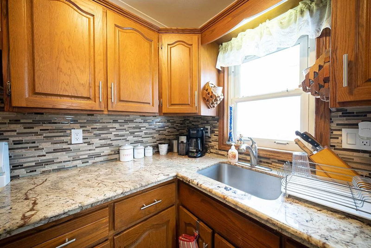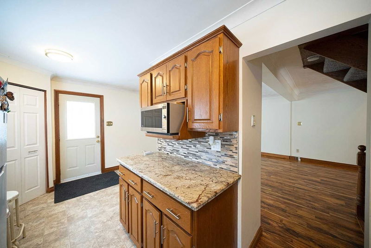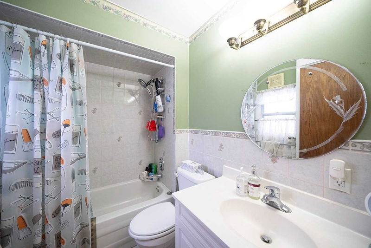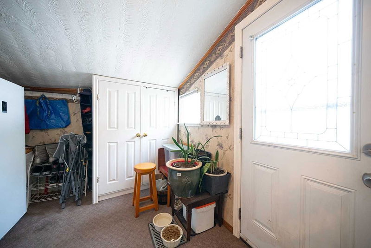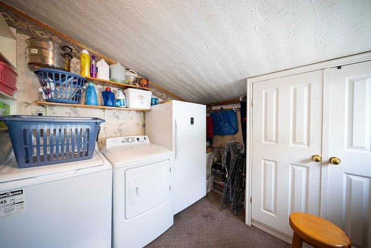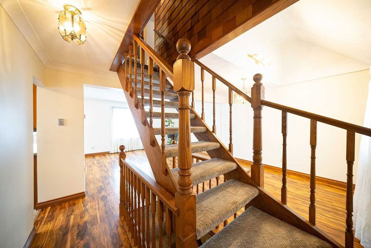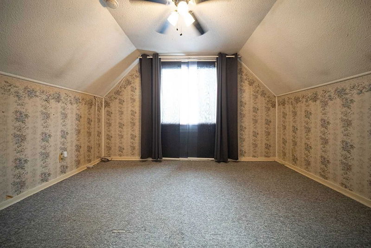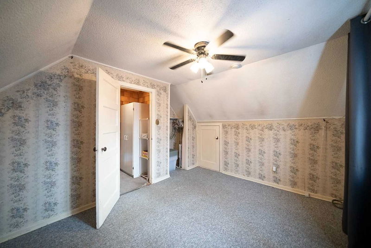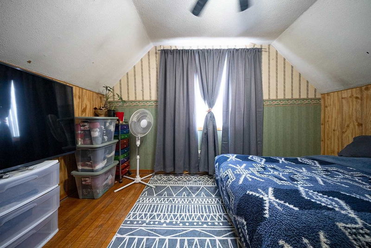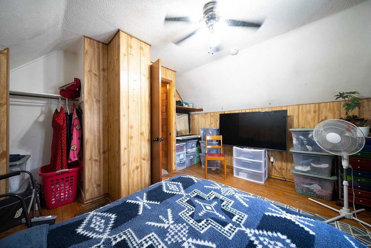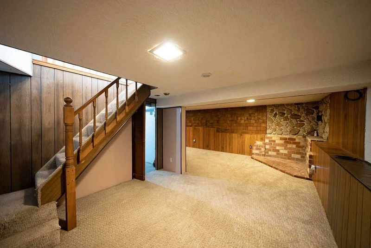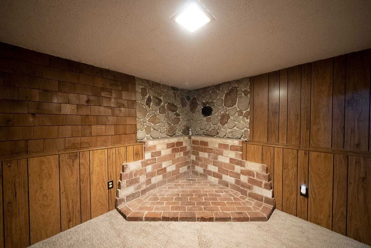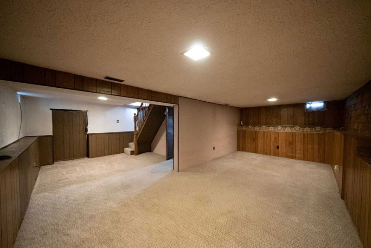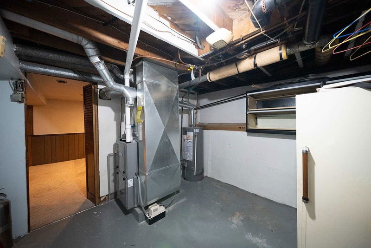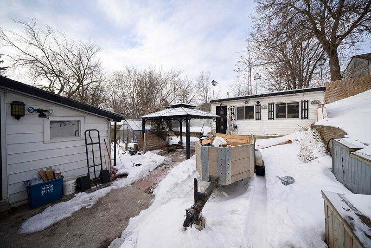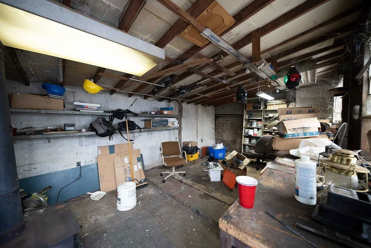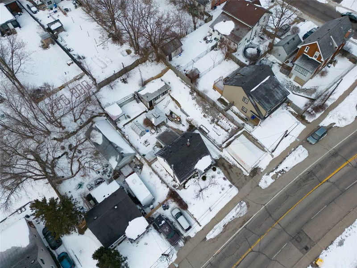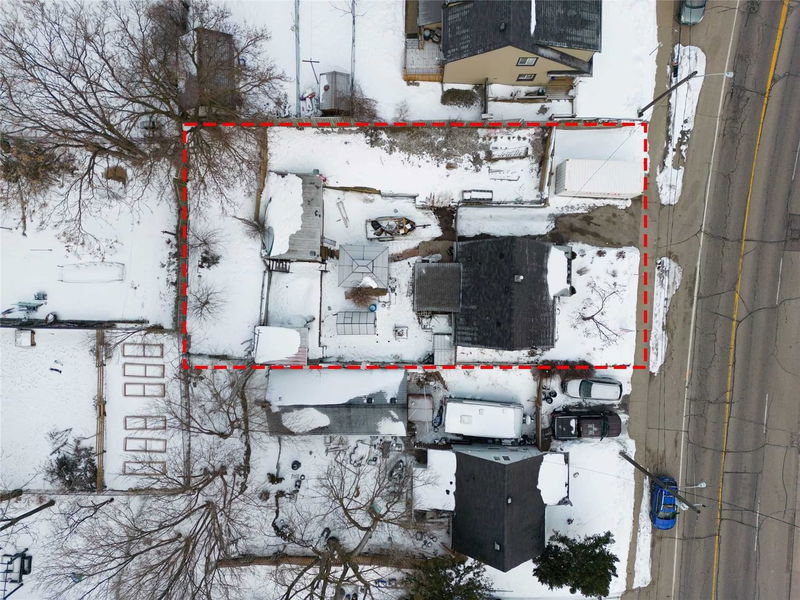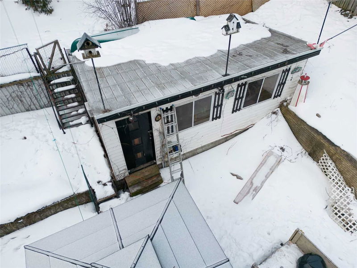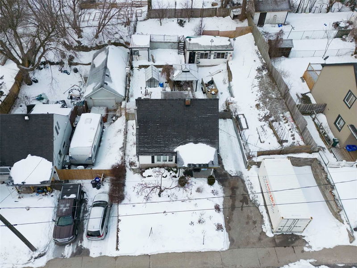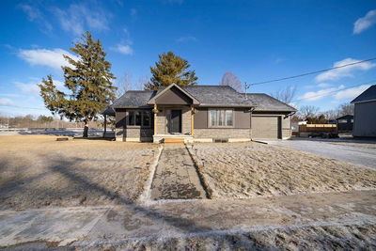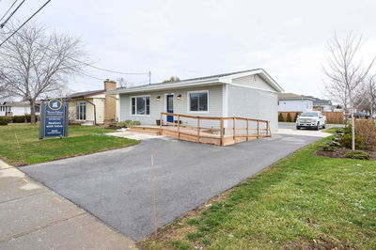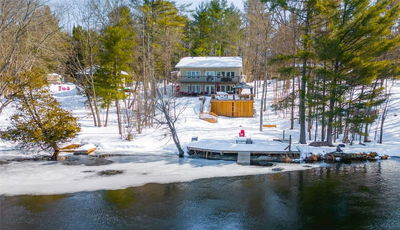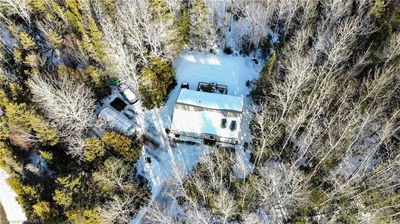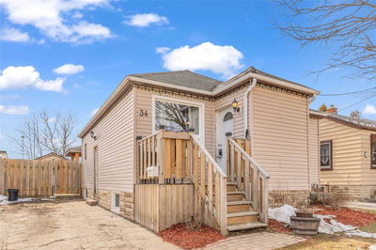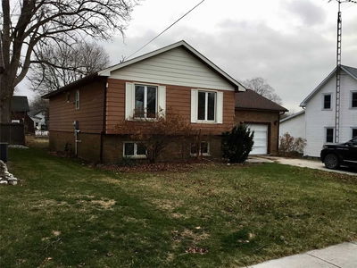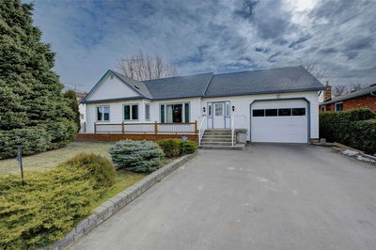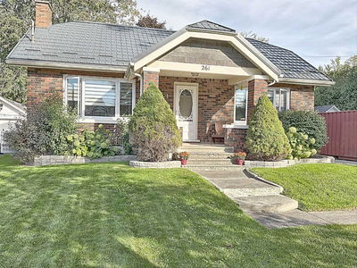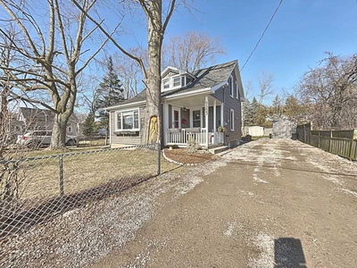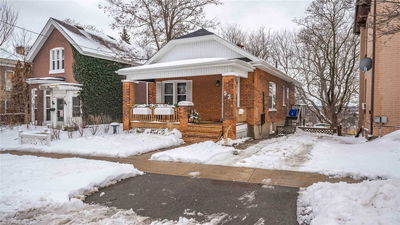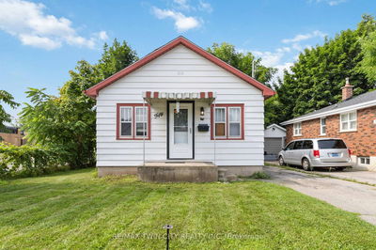Nestled On A Spacious 61' X 107' Lot, This Charming 1.5 Story Home Has 2 Bdrms, 1 Bath & 1,006 Sq Ft With A Finished Basement And A Detached Workshop In The Fenced Backyard. Updated Windows And Laminate Flooring The Open Concept Living Room And Dining Room. The Kitchen Is Fashioned With A Ceramic Backsplash, Granite Countertops And An Undermount Sink. In Addition The Kitchen Is Equipped With A Gas Stove And Plenty Of Cupboard Space. A Mudroom At The Back Of The Home Has A Backdoor That Accesses The Rear Of The Home And Is A Suitable Space For Sitting Room Or Storage. The Main Floor Is Complete With A 4Pc Bath Equipped With A Shower/Tub Combo. A Charming Staircase Leads Upstairs To 2 Spacious Bdrms, Each Equipped With Large Windows & A Ceiling Fan. The Basement Has An L-Shaped Rec Room, A Den & Utility Room. The Backyard Of The Home Is A Fenced Lush Greenspace With A Patio, Gazebo And A 6' X 10' Greenhouse. In Addition,The Backyard Has A 23' X 12.5' Workshop Equipped With 220V Power.
부동산 특징
- 등록 날짜: Wednesday, March 15, 2023
- 가상 투어: View Virtual Tour for 54 Dundas Street E
- 도시: Brantford
- 중요 교차로: King George Rd E
- 전체 주소: 54 Dundas Street E, Brantford, N3R 1R5, Ontario, Canada
- 주방: Granite Counter
- 거실: Main
- 리스팅 중개사: Sutton - Team Realty Inc., Brokerage - Disclaimer: The information contained in this listing has not been verified by Sutton - Team Realty Inc., Brokerage and should be verified by the buyer.

