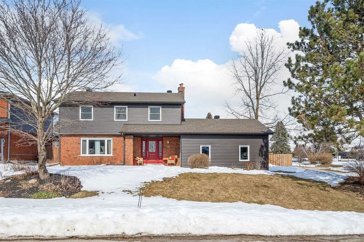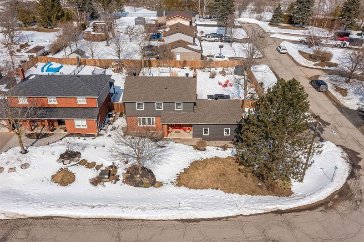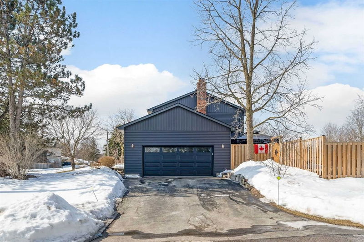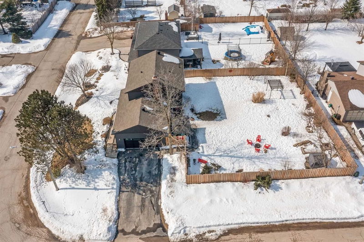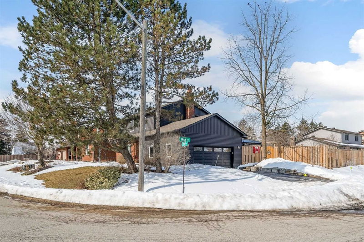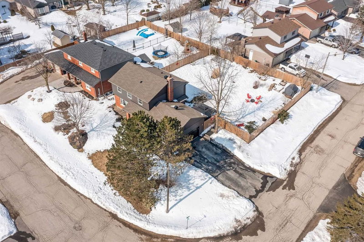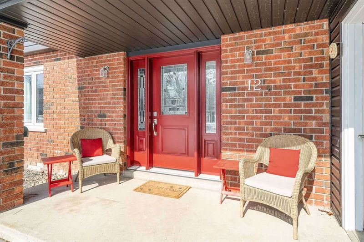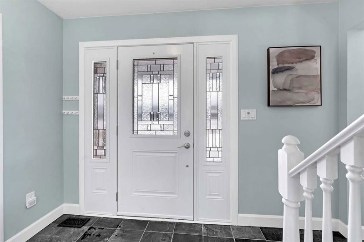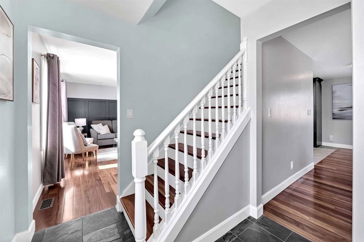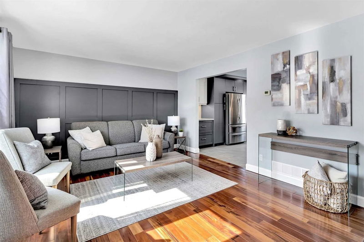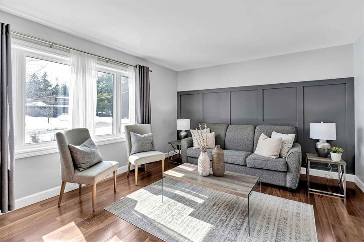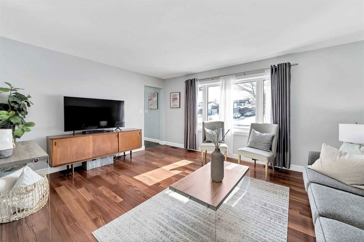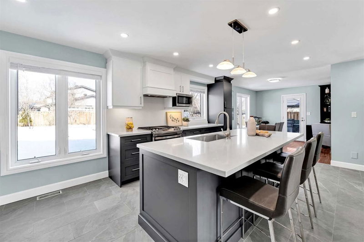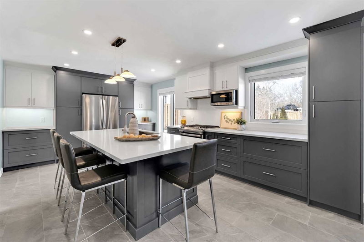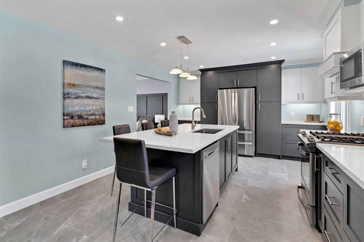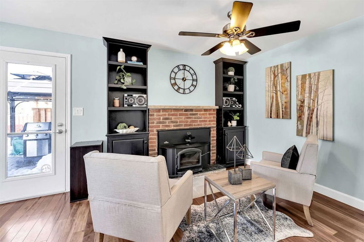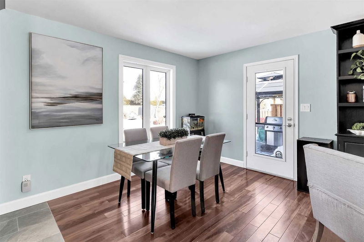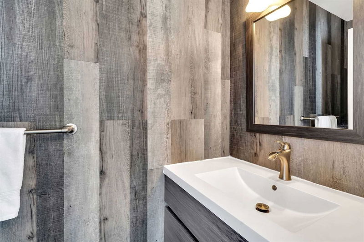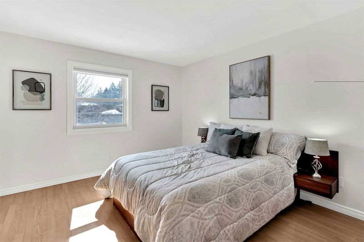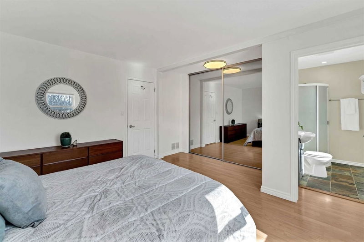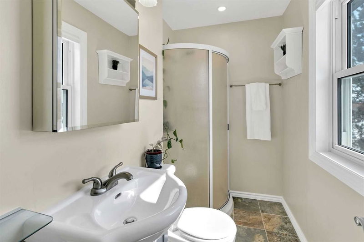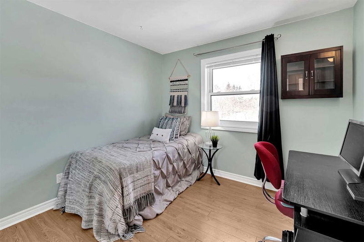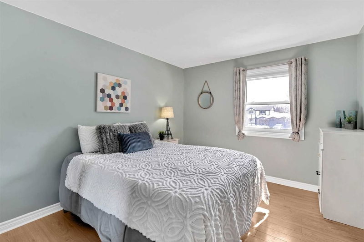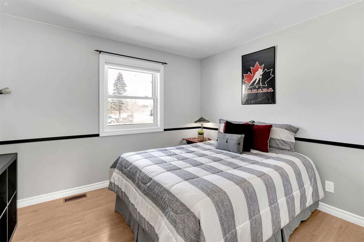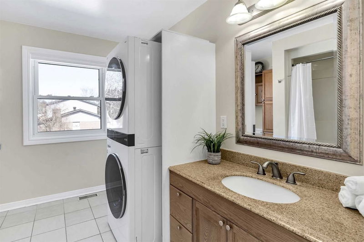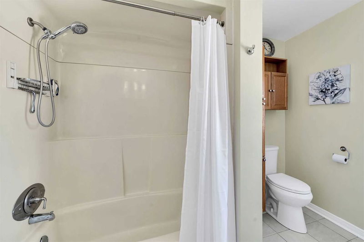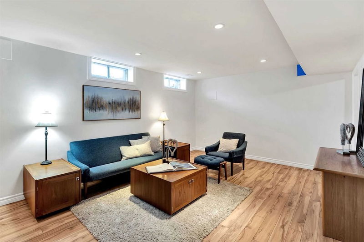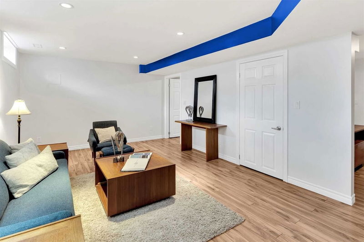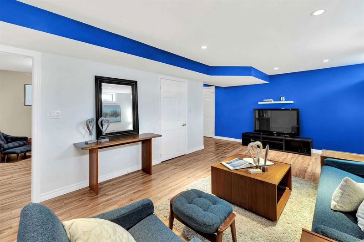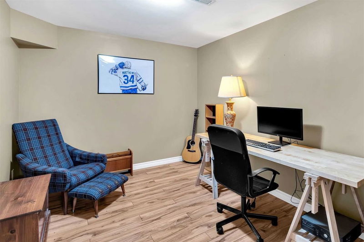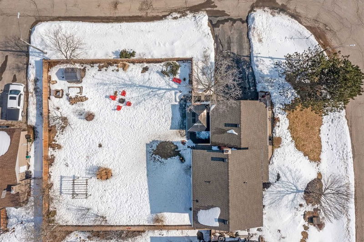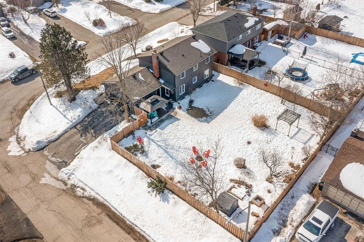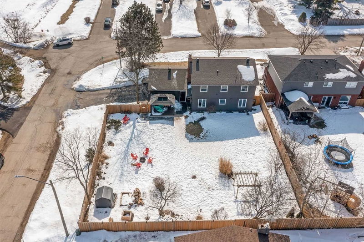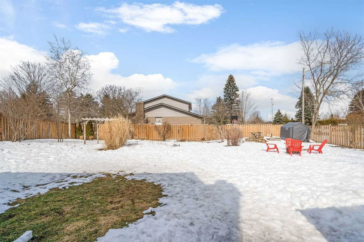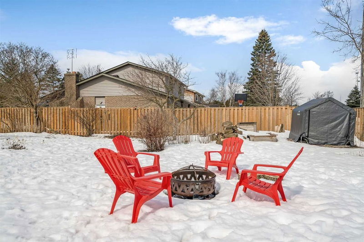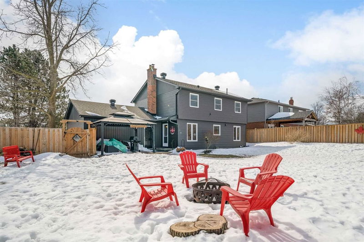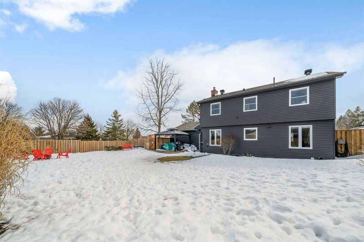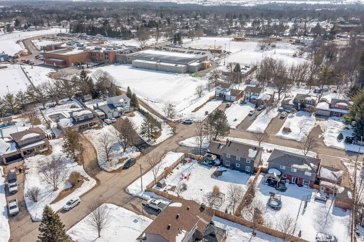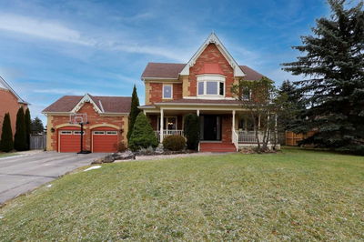This Picture Perfect 4-Bedroom Family Home Is Just Waiting For New Little Feet To Run Through It's Halls. Situated Perfectly On One Of Erin's Few Cul-De Sacs, Where Road Hockey Abounds And The Cataract Trail Is Just A Baseball Throw Away! This Home Is Complimented By A Stunning Kitchen Renovation With Custom Cabinets And A Huge Island. Open To Family Room For Cozy Time By The Fire. Upstairs You'll Find 4 Spacious Bedrooms, Main Bath With Handy Laundry Tower. Primary Bedroom Has Large Closet And Ensuite. Meander To The Basement For A Rec Room Ready For The Gang To Watch The Game. The Huge Yard Is Fully Fenced With So Many Areas Ready For Summer Or Winter Backyard Fun Including The Fire Pit Patio Just Waiting For Marshmallows. Walking Distance To Schools, Shops, Restaurants, Library And Even The Arena. 35 Min Drive To The Gta Or 20 Mins To Go Train...Yes This Is It!
부동산 특징
- 등록 날짜: Wednesday, March 22, 2023
- 가상 투어: View Virtual Tour for 12 Pine Street
- 도시: Erin
- 이웃/동네: Erin
- 중요 교차로: Main St & Pine St
- 전체 주소: 12 Pine Street, Erin, N0B 1T0, Ontario, Canada
- 거실: Hardwood Floor, O/Looks Frontyard, Picture Window
- 주방: Quartz Counter, Centre Island, Open Concept
- 가족실: Hardwood Floor, Wood Stove, W/O To Deck
- 리스팅 중개사: Re/Max Real Estate Centre Inc., Brokerage - Disclaimer: The information contained in this listing has not been verified by Re/Max Real Estate Centre Inc., Brokerage and should be verified by the buyer.

