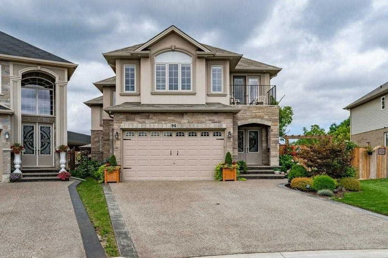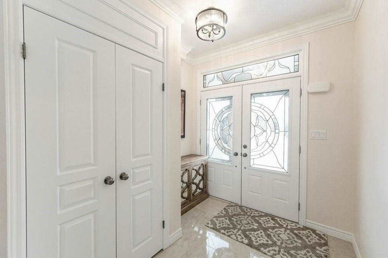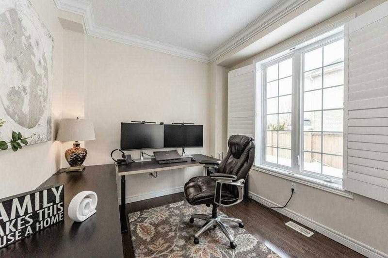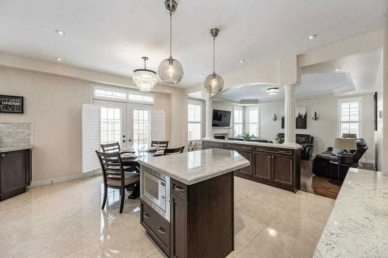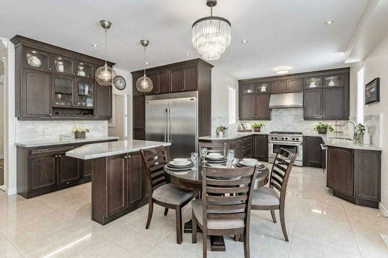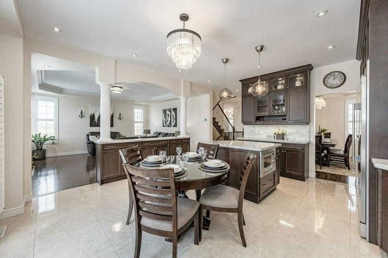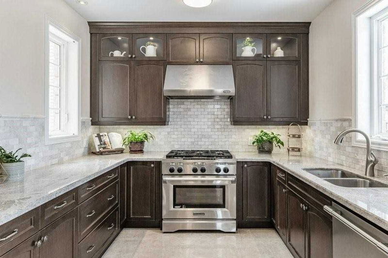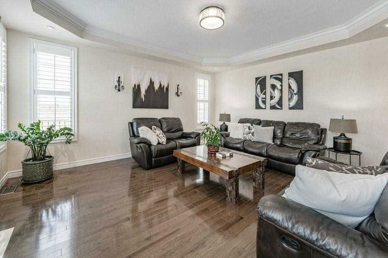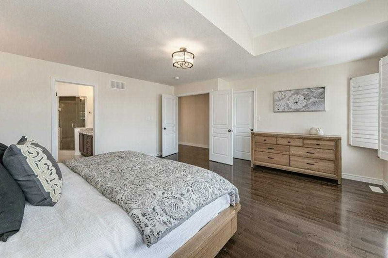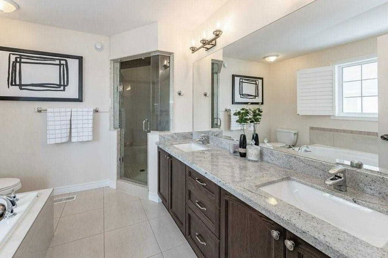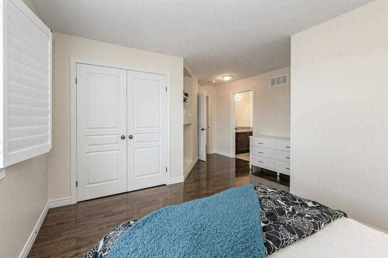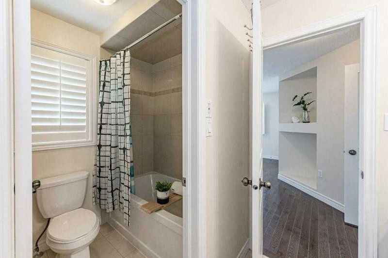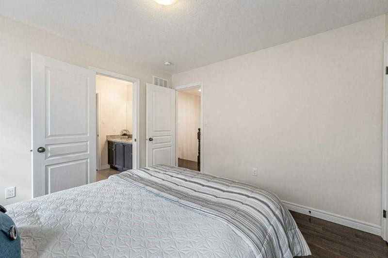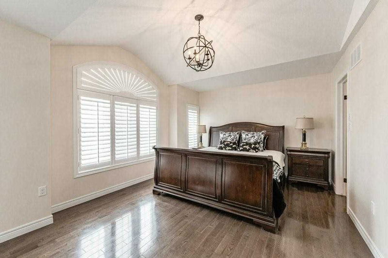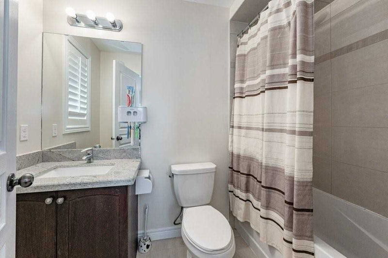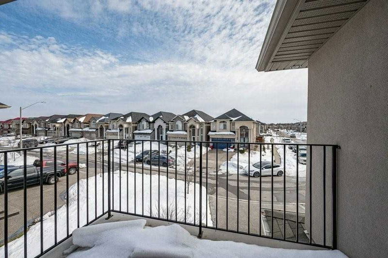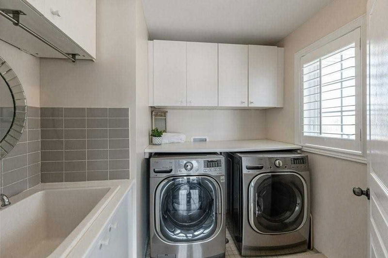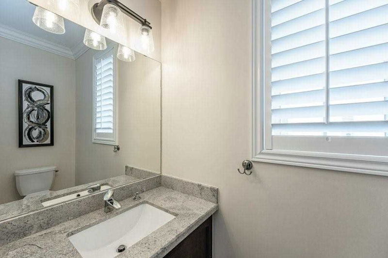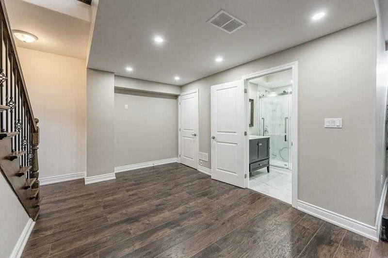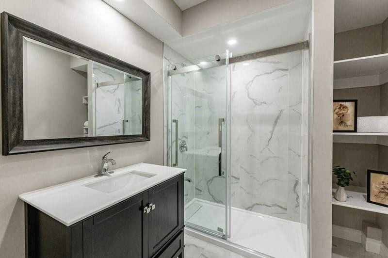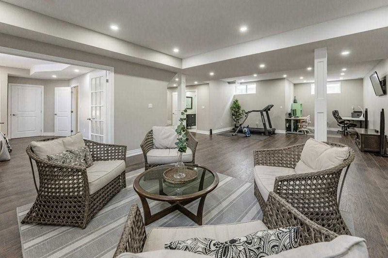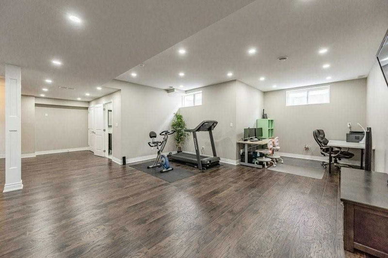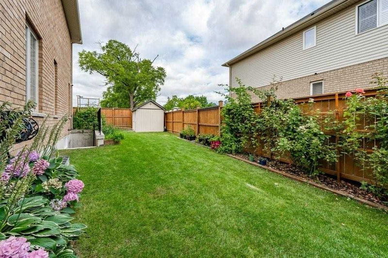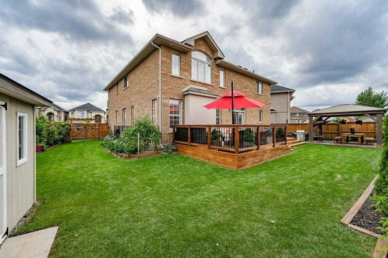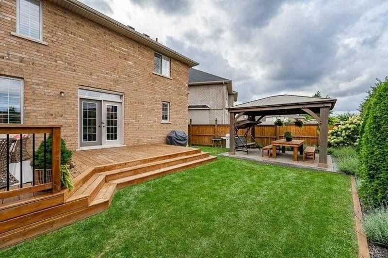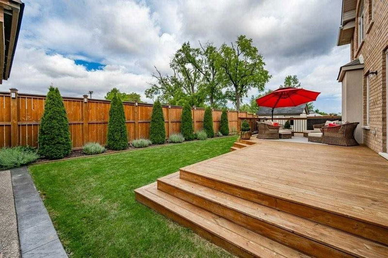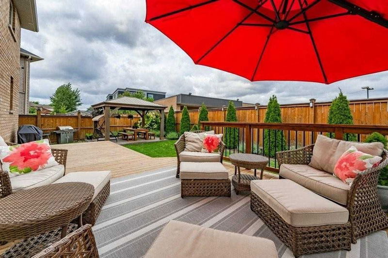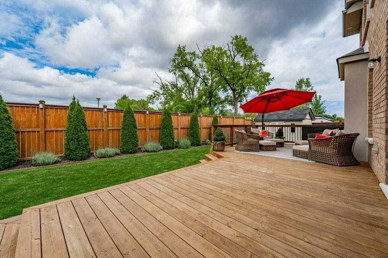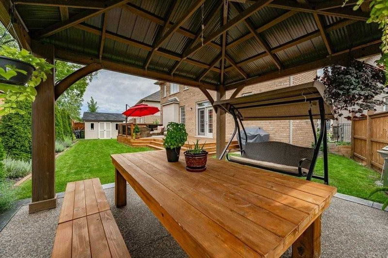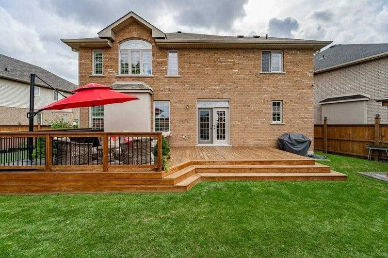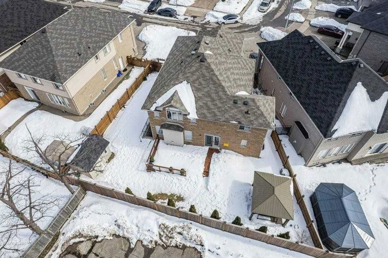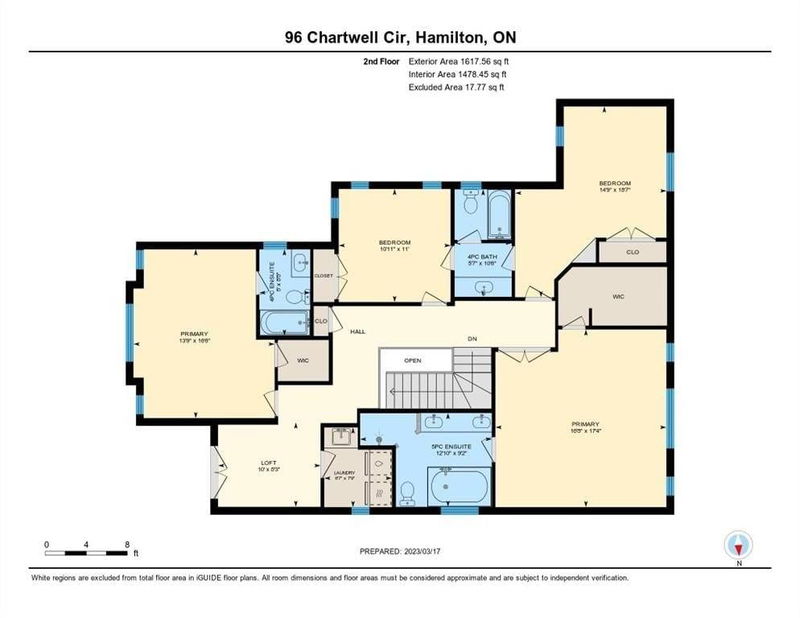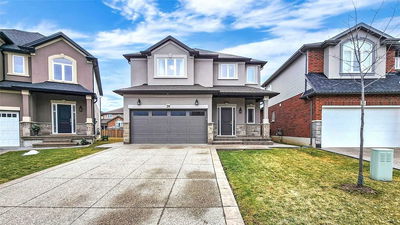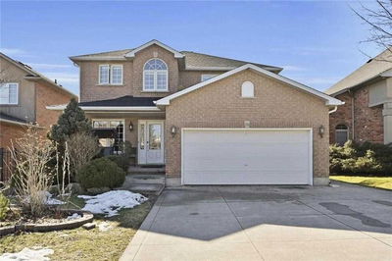Luxury Living In A Premium Desired Quiet Pocket In Hamilton Mountain Over 4,000 Sq Ft Of Living Space. Close To Shopping ,Schools, Parks And Easy Linc Access. Impress Your Guest As They Enter The Foyer With Imported Large Porcelain Tiles Leading You To The Open Oak Staircase With Metal Spindles From Basement To Second Floor, 2 Sun Tunnels Above The Staircase Brings In The Sunshine Open Concept Main Floor With 9Ft Ceilings The Upper Level Features 2 Primary Suites Complete With Walk In Closets And Ensuite For Both.Two Additional Spacious Bedrooms With Ensuite Privileges. Upper Loft Area With Balcony,And Convenient Bedroom Level Laundry Solid Hardwood Flooring On Main And Upper Floor, California Shutters Granite Throughout Spacious Dining Room With Butler's Doorway To Chef's Kitchen, Ample Cabinetry With Light Box Accents Additional Windows To Let The Natural Light Flow In. High End 36 In Gas Range, 60 In Double Fridge/Freezer Private Pie Shaped Yard, Lots Of Room To Add A Pool.
부동산 특징
- 등록 날짜: Monday, March 20, 2023
- 가상 투어: View Virtual Tour for 96 Chartwell Circle
- 도시: Hamilton
- 이웃/동네: Jerome
- 전체 주소: 96 Chartwell Circle, Hamilton, L9A 0B6, Ontario, Canada
- 주방: Family Size Kitchen, B/I Appliances, Sliding Doors
- 가족실: Fireplace
- 리스팅 중개사: Re/Max Escarpment Realty Inc., Brokerage - Disclaimer: The information contained in this listing has not been verified by Re/Max Escarpment Realty Inc., Brokerage and should be verified by the buyer.

