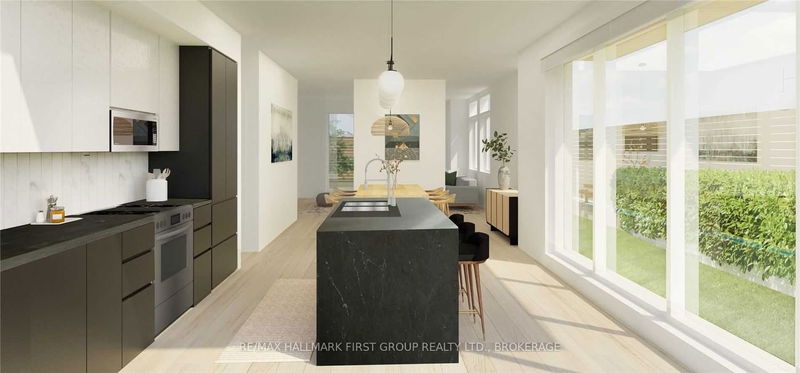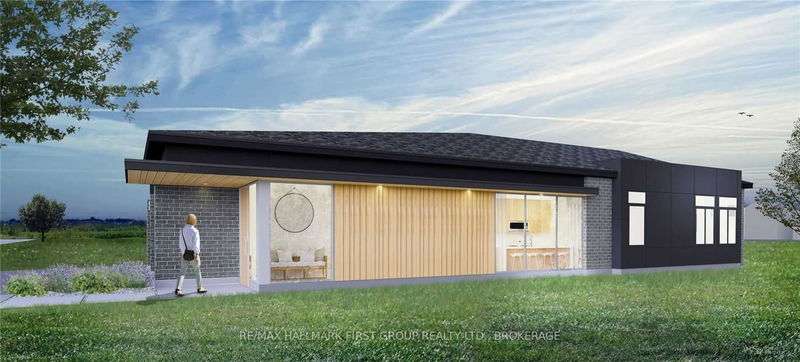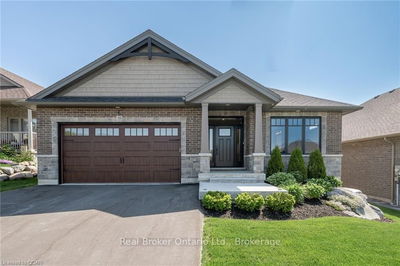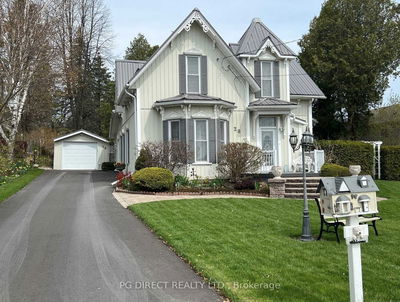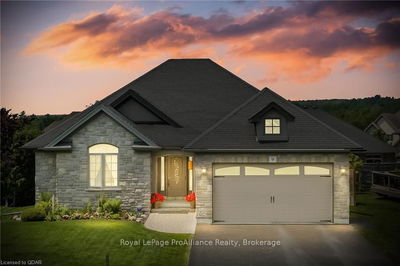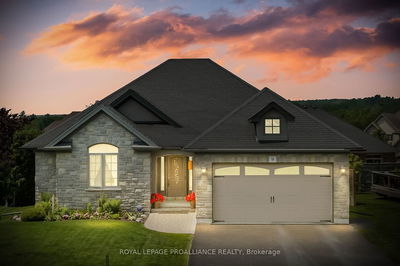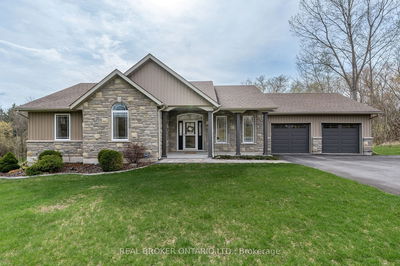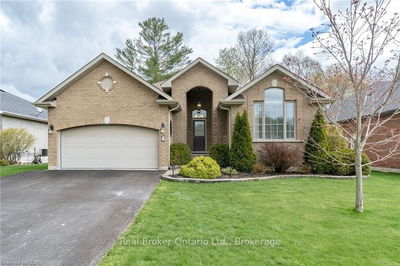Construction Starting Fall 2023 **June 2024 Closing - With Potential To Advance * Latest Phase Of Applewood Meadows In The Heart Of Brighton! Showcasing A Sleek And Modern Aesthetic, This Bungalow Design Is A Refreshing Departure From Tradition. Built Slab On Grade, This Spacious 3-Bedroom, 2.5 Bath Features 1515 Sqft Of One Level Living Space With Luxurious Features Included In The Purchase Price. A Covered Patio Leads To The Entry Foyer Which Offers Inside Access To The 2-Car Garage While The Open Concept Kitchen And Dining Area Has Been Customized To Include Floor To Ceiling Windows, Quartz Countertops, A Centre Island, Upgraded Lighting Package, Tile Backsplash And Plenty Of Room To Host! The Spacious Living Room With A Walkout To The Rear Offer A Calm Place To Unwind While The Primary Suite Features Two Windows, A Walk-In Closet & 4Pc. Ensuite. Two Additional Bedrooms, A 4Pc. Bath, Laundry Closet & Mechanical Complete The Package. Included Is A Full Tarion Warranty & Appliances.
부동산 특징
- 등록 날짜: Thursday, March 23, 2023
- 도시: Brighton
- 이웃/동네: Brighton
- 중요 교차로: Royal Gala Drive
- 전체 주소: Lot 15 Royal Gala Drive, Brighton, K0K 1H0, Ontario, Canada
- 주방: Main
- 거실: Main
- 리스팅 중개사: Re/Max Hallmark First Group Realty Ltd., Brokerage - Disclaimer: The information contained in this listing has not been verified by Re/Max Hallmark First Group Realty Ltd., Brokerage and should be verified by the buyer.


