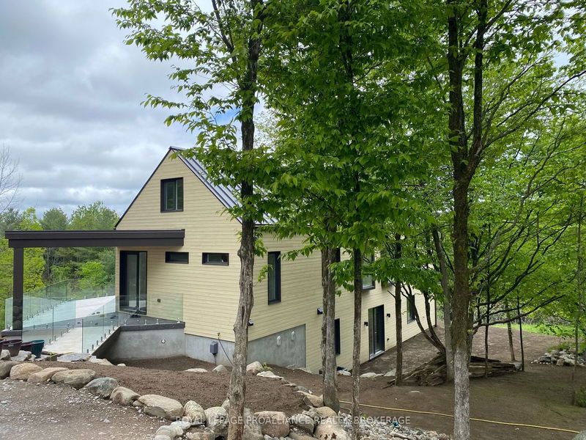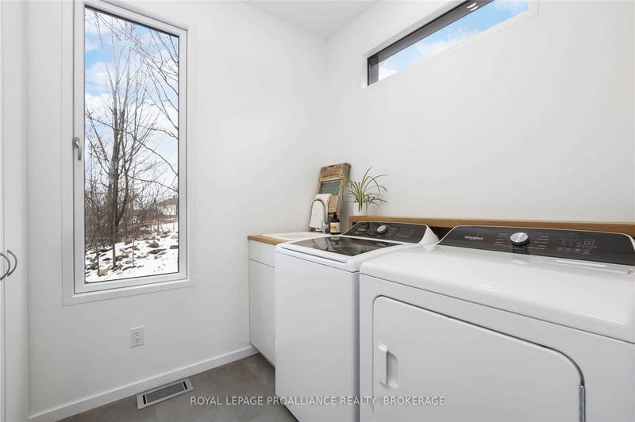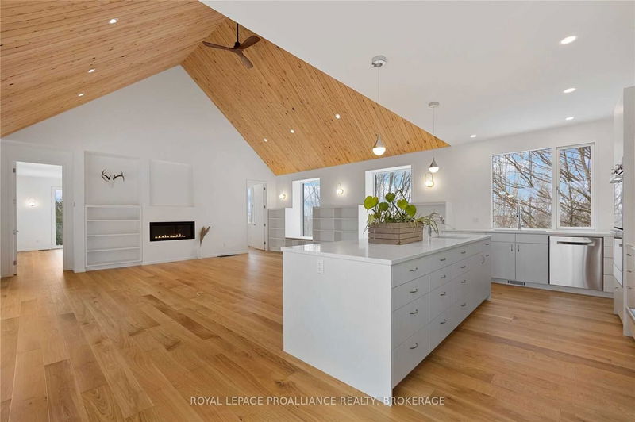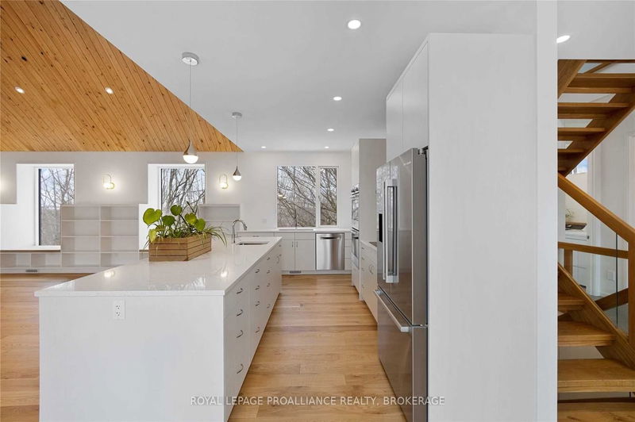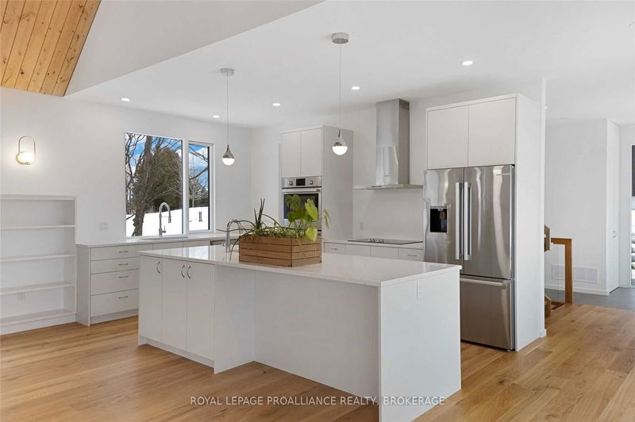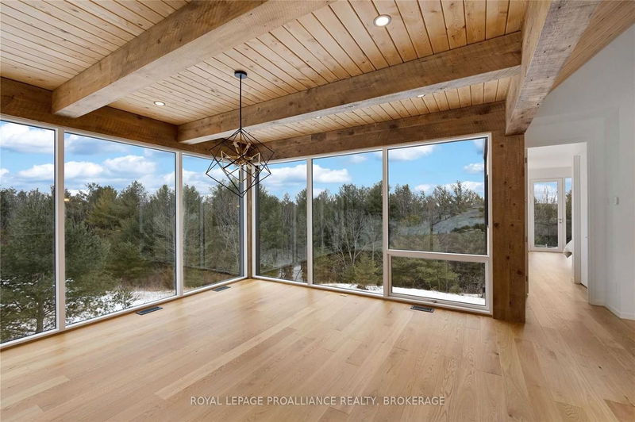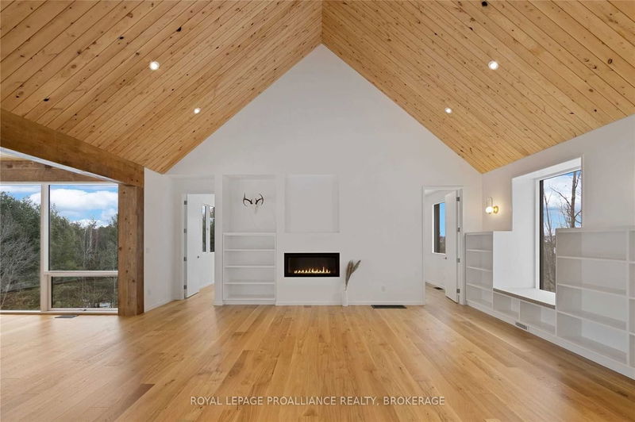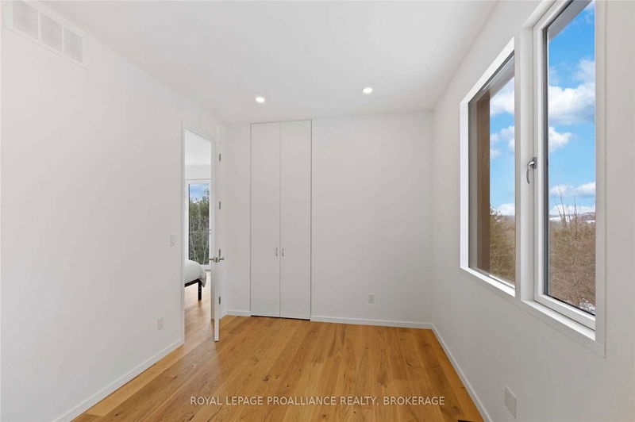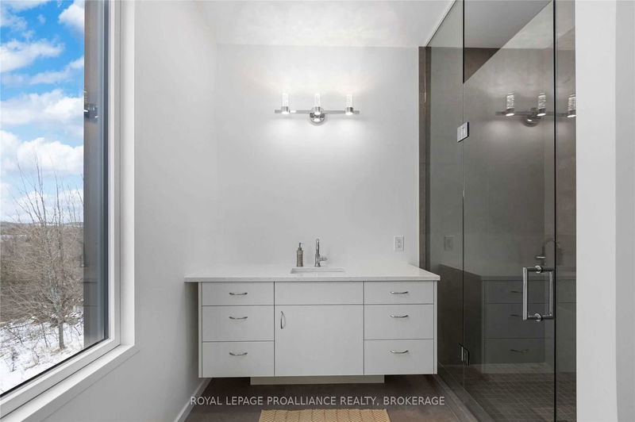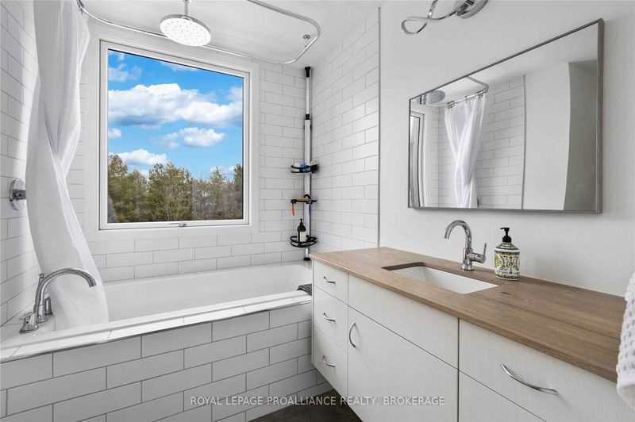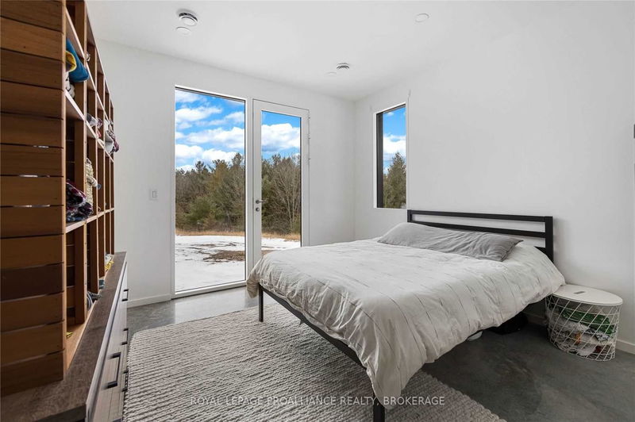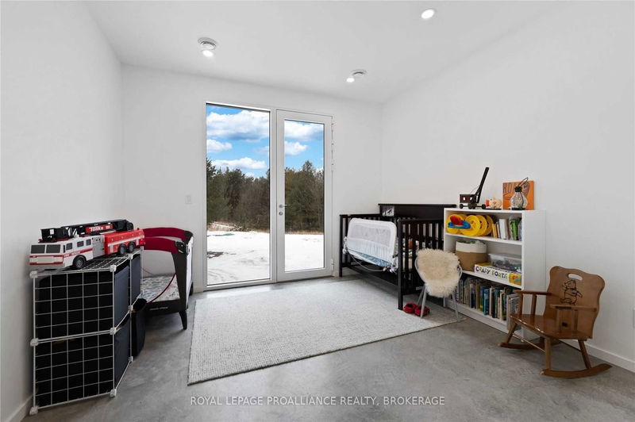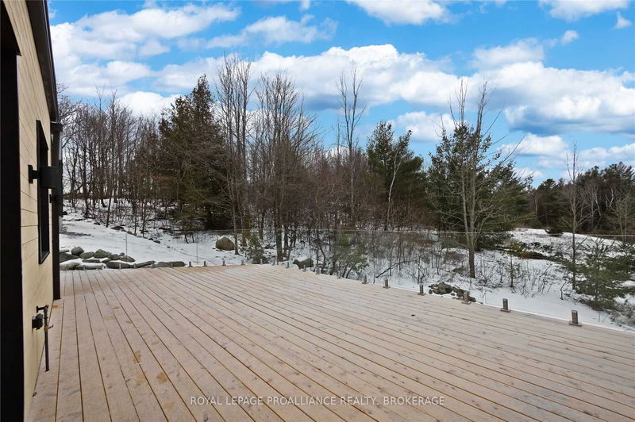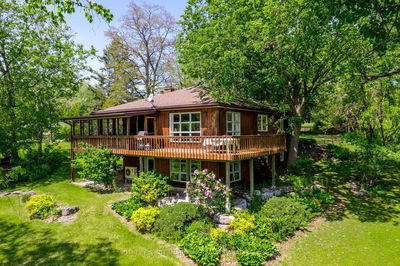Welcome To 22 Summer Lane And Move Into A Modern Barn Style Home! This Is A Multi-Level, Three Bedroom Home On A Hilly 1.8 Acres Just Minutes Away From The Town Of Warkworth And Under An Hour And A Half To The Gta. A Beautiful Wood Bridge Leads To The Open Concept Main Floor Featuring 9Ft Ceilings Throughout With 8Ft Windows, Engineered Hardwood Flooring, Solid White Oak Stairs, Custom Kitchen, Expansive Living Room, And A Dining Room With Wall To Wall Windows On Three Sides. This Living Room Features Built-In Baltic Birch Bookshelves With A Window Seat, A Linear Propane Fireplace And A Wood Paneled Cathedral Ceiling. The Custom Kitchen Provides Incredible Cabinet Space With Lots Of Drawers, A 10Ft Quartz Island, Stainless Steel Bosch Appliances And A Walk-In Pantry. The Light Filled Dining Room Has 8Ft Windows On Three Sides And Is Clad In Century Old Wood. The Primary Suite Offers Tranquil Views With More Bright Windows, A Walk In Closet, An Ensuite And Your Own Private Deck.
부동산 특징
- 등록 날짜: Monday, April 03, 2023
- 가상 투어: View Virtual Tour for 22 Summer Lane
- 도시: Trent Hills
- 이웃/동네: Warkworth
- 전체 주소: 22 Summer Lane, Trent Hills, K0K 3K0, Ontario, Canada
- 주방: Main
- 가족실: Lower
- 리스팅 중개사: Royal Lepage Proalliance Realty, Brokerage - Disclaimer: The information contained in this listing has not been verified by Royal Lepage Proalliance Realty, Brokerage and should be verified by the buyer.

