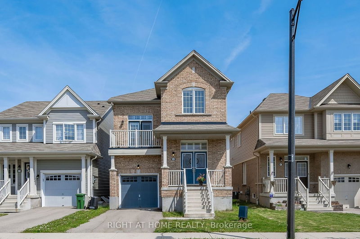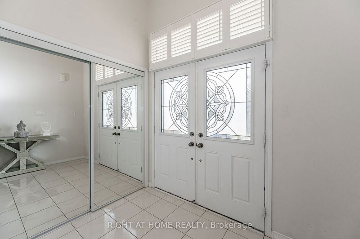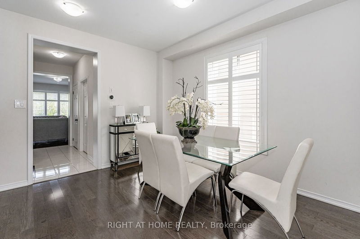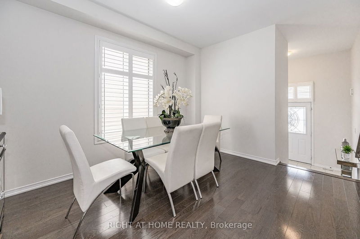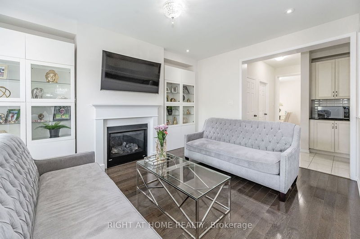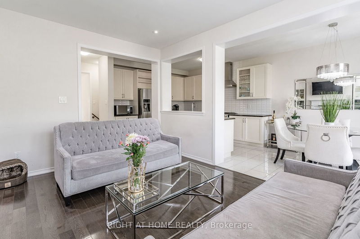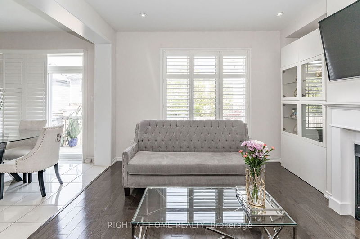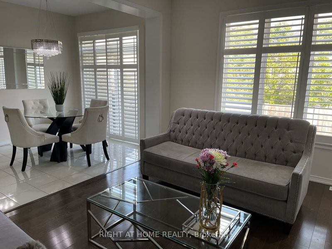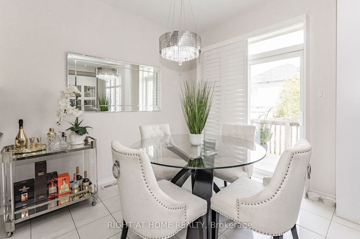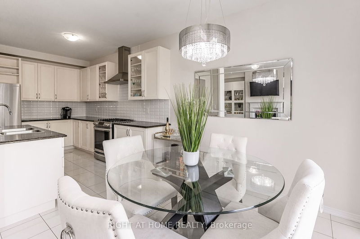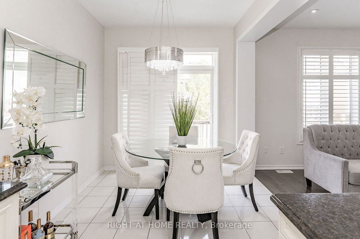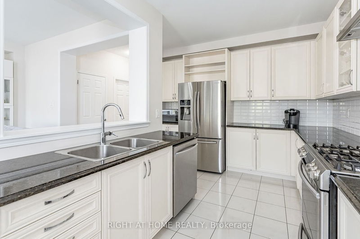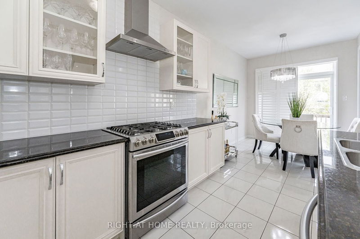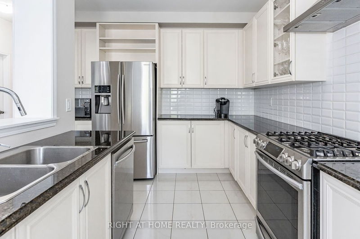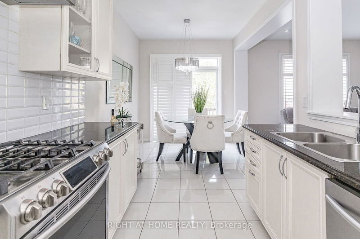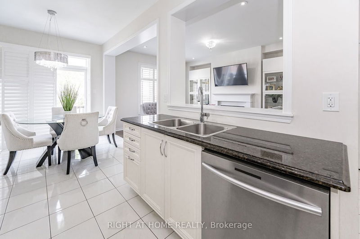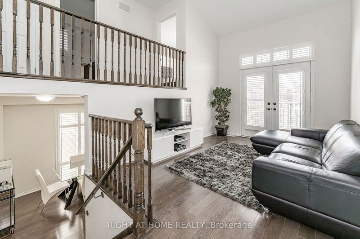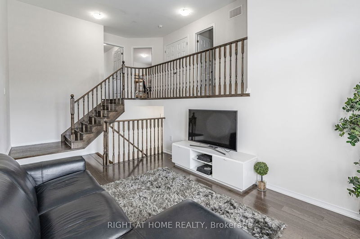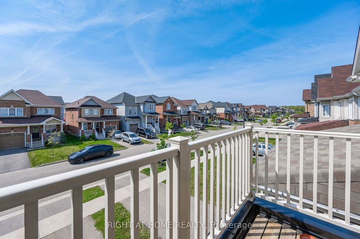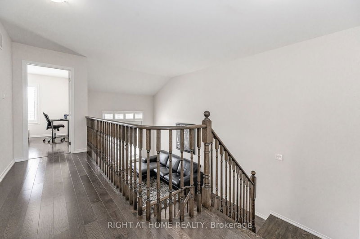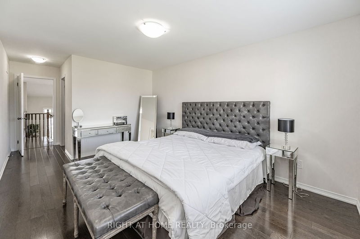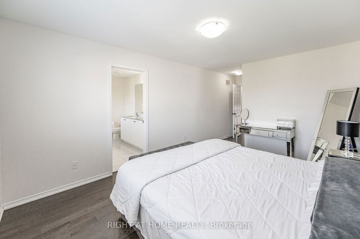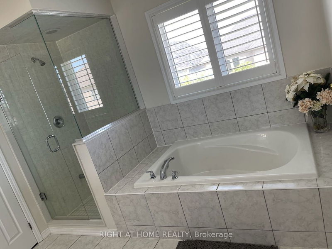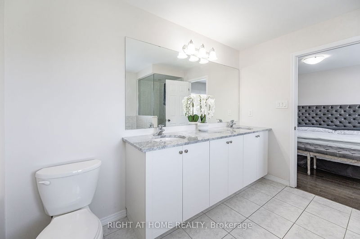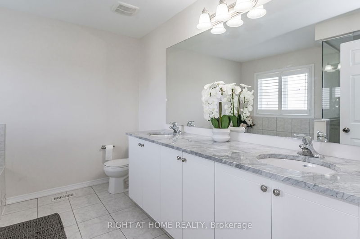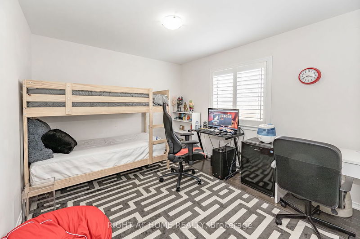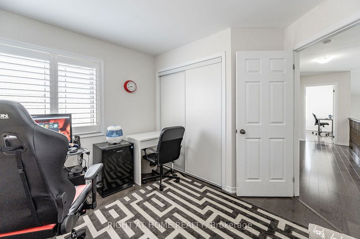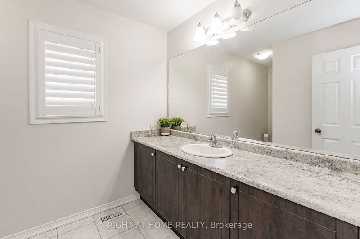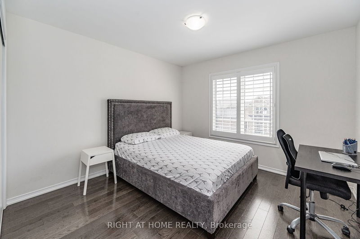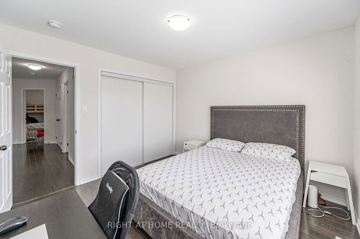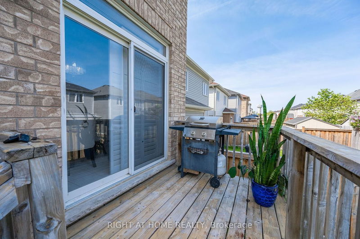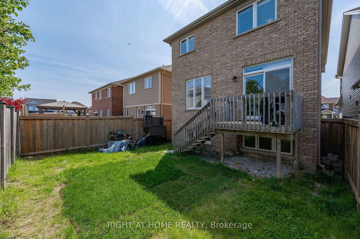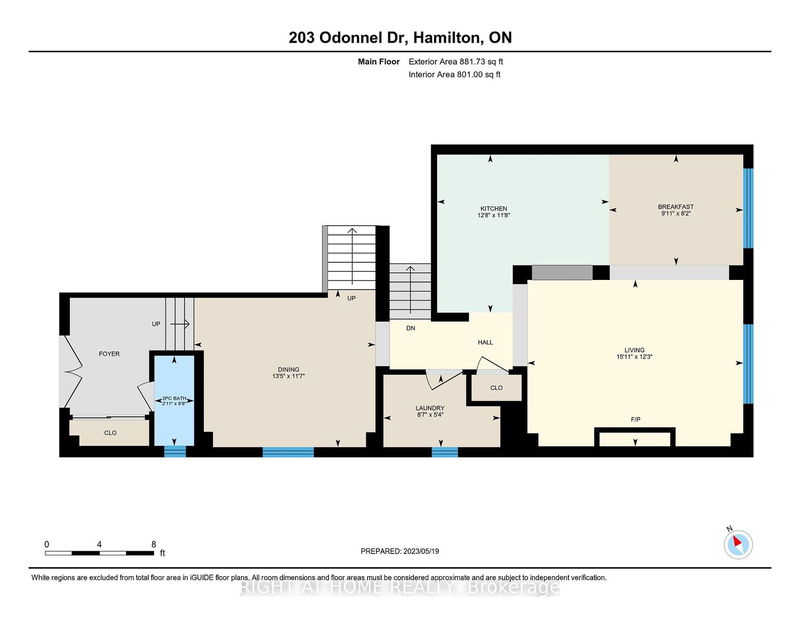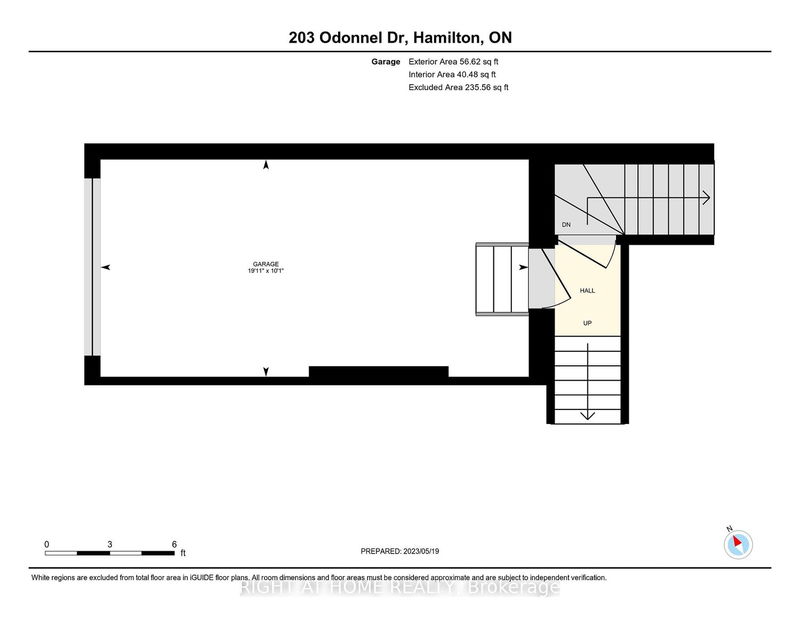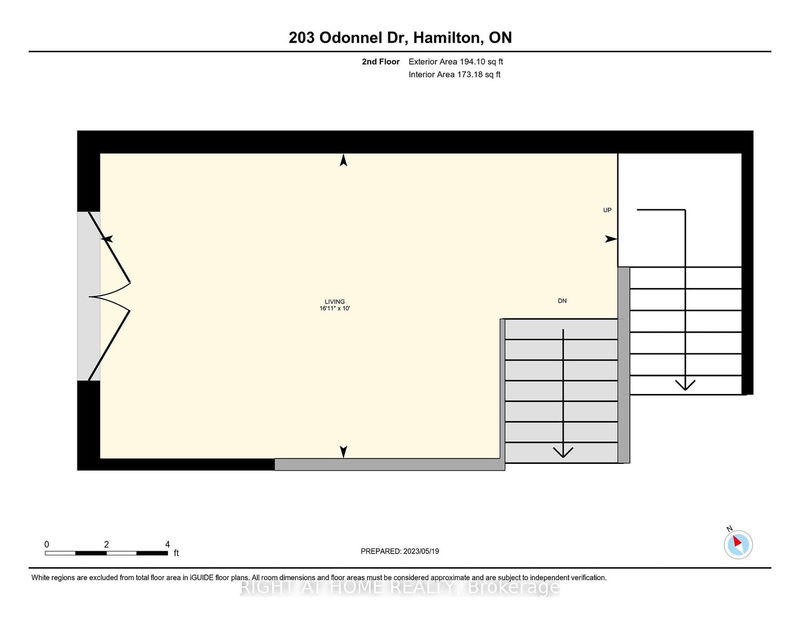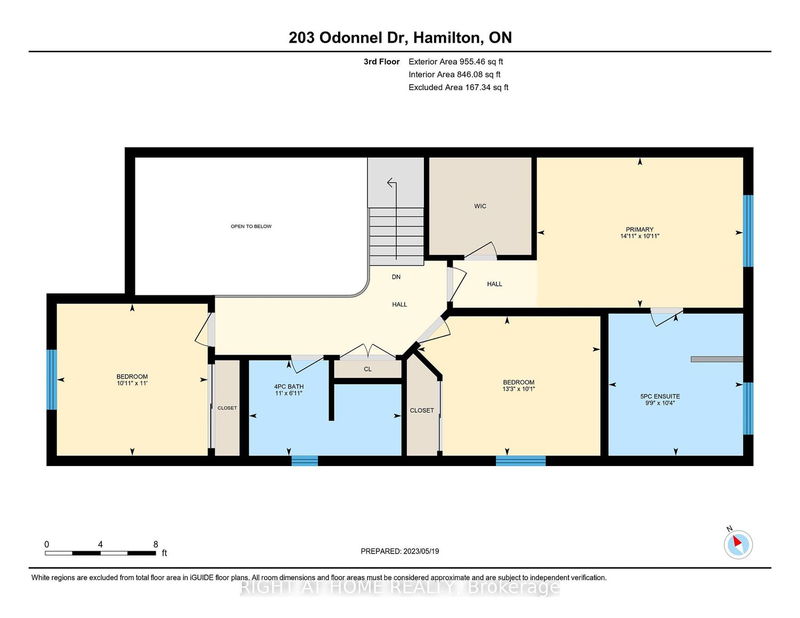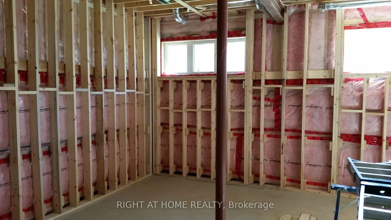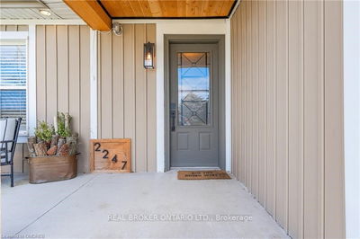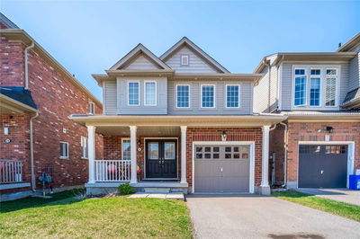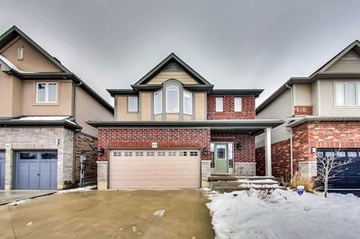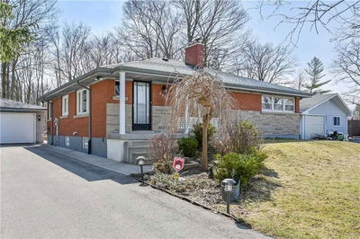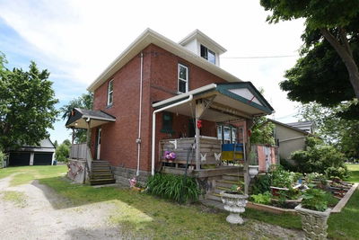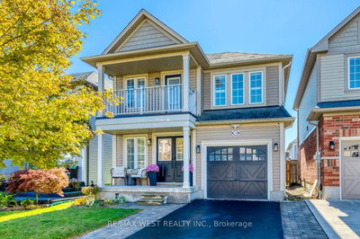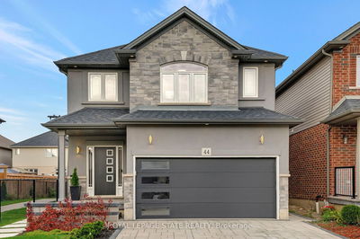Welcome to beautiful 203 Odonnel Dr with over 2000 Sq Ft of living space. This custom built move in ready, views like a model home!!! This home offers top of the line builder upgrades including: engineered hardwood+Oak stairs throughout the home, California Shutters, smooth ceilings, 9'ceilings, double door entrance, laundry on the main floor, and fully-fenced backyard. The kitchen features an open - concept living space completed with cabinetry, gas fireplace, stainless-steel appliances, & granite countertops. Additional family room located on the 2nd floor to enjoy the sunset view on the balcony. Master BR includes walk-in closet, frameless glass shower, soaker tub and marble vanity sink which make this entire room a retreat. Unfinished basement offers large windows, partial framing completed and boasts a 10' ceiling with 3-piece rough in plumbing ready for you to renovate to your taste. Desirable location, family friendly community, close to schools, parks, Conservation Area & more!
부동산 특징
- 등록 날짜: Tuesday, May 23, 2023
- 가상 투어: View Virtual Tour for 203 Odonnel Drive
- 도시: Hamilton
- 이웃/동네: Binbrook
- 전체 주소: 203 Odonnel Drive, Hamilton, L0R 1C0, Ontario, Canada
- 주방: Main
- 거실: 2nd
- 리스팅 중개사: Right At Home Realty - Disclaimer: The information contained in this listing has not been verified by Right At Home Realty and should be verified by the buyer.

