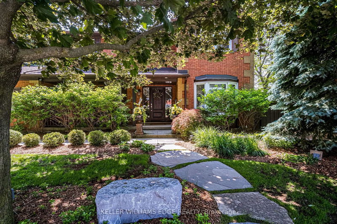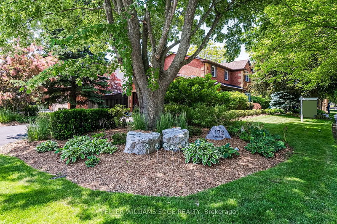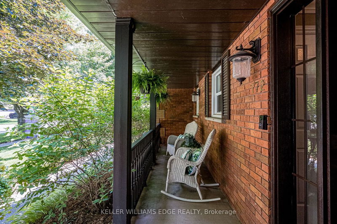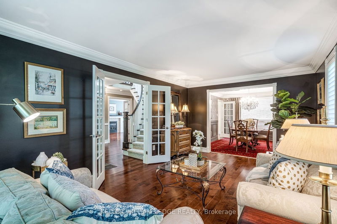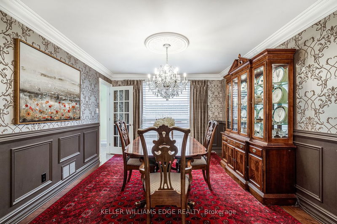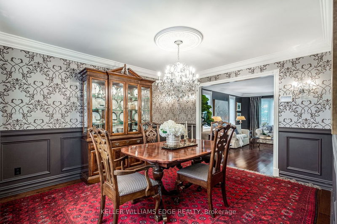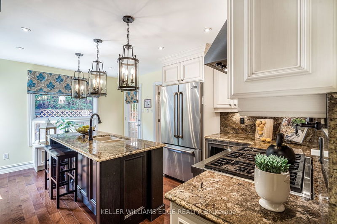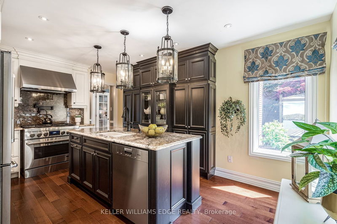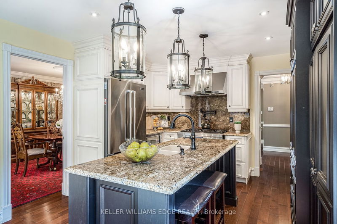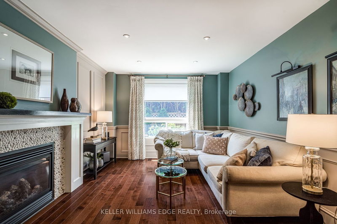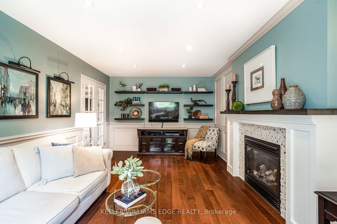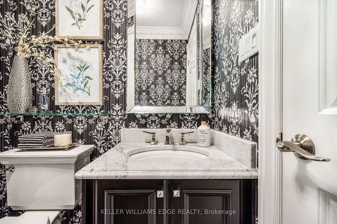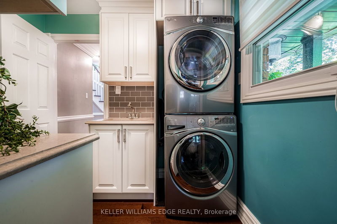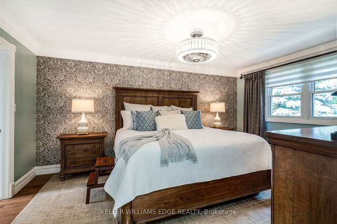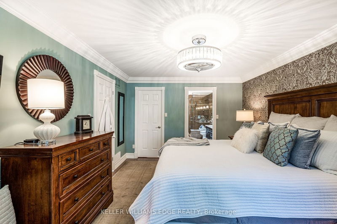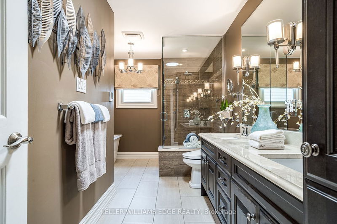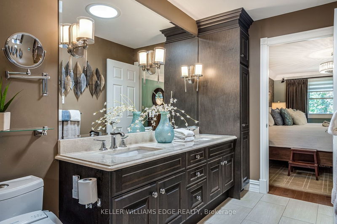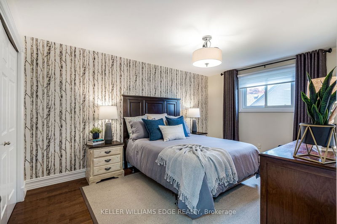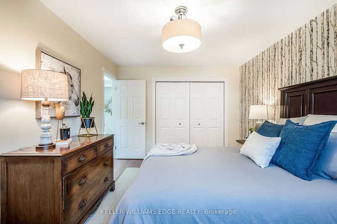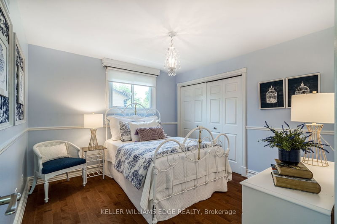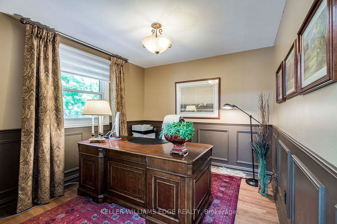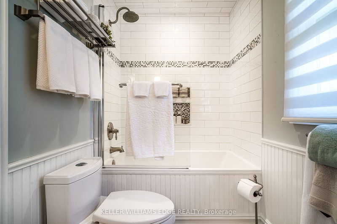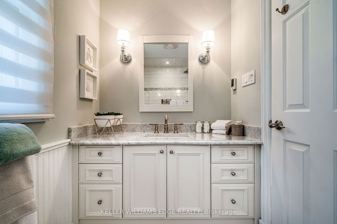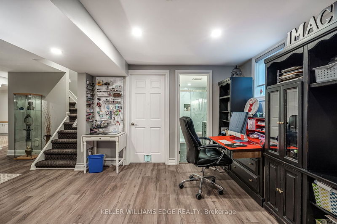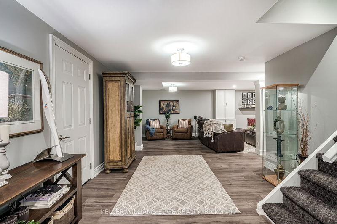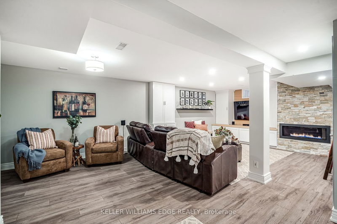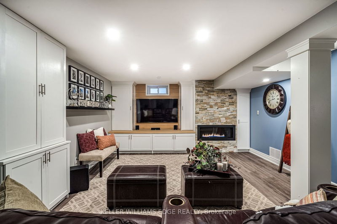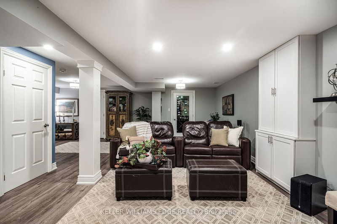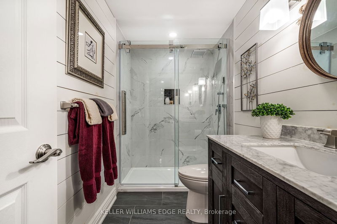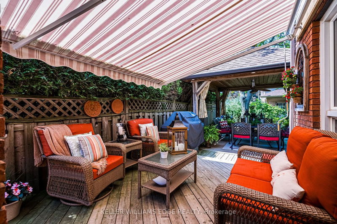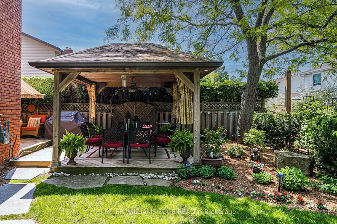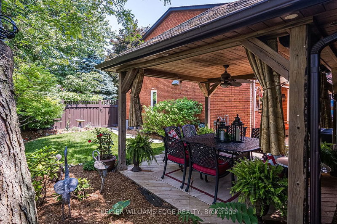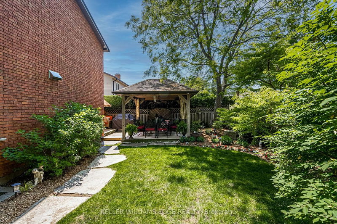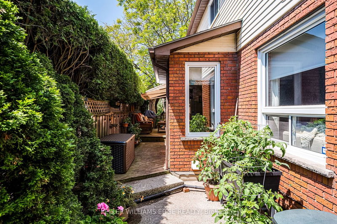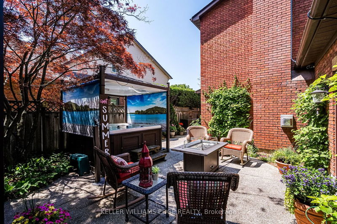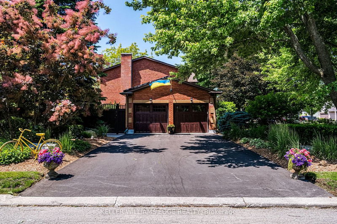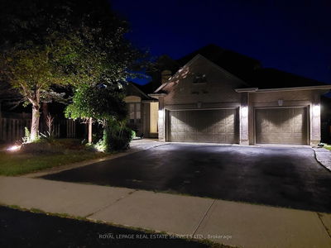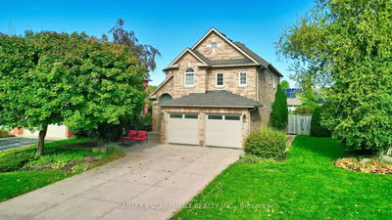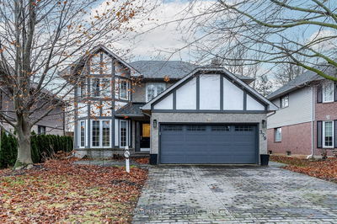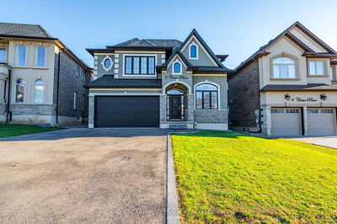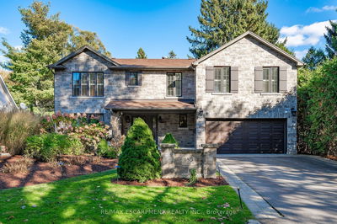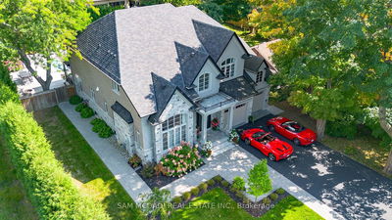Great value in this energy efficient, fully updated 4-bed, 2-storey home that sits on a mature 79.81' x 110' lot. Over 3000 sq. ft of living space, updates include kitchen, bathrooms with heated floors, skylights, crown mouldings, security system, hot tub, irrigation, fibreglass shingles, front door, windows, garage doors, driveway, fencing, tree maintenance, net metering solar panel system (multi year contract) that helps to offset monthly hydro bills.. Main level: formal living/dining, gourmet kitchen, cozy family room with fireplace, powder rm, & laundry. Spacious primary bedroom with walk-in closet/custom cabinetry plus luxurious 5 piece ensuite, three more well-sized bedrooms, and a 4 piece bathroom. Lower level: media rm with fireplace, craft rm, wine cellar, 3pc bath,workshop & storage. Double garage with backyard access. Double driveway. This exceptional home combines aesthetics, functionality, & energy efficiency.
부동산 특징
- 등록 날짜: Thursday, June 22, 2023
- 가상 투어: View Virtual Tour for 172 Amberly Boulevard
- 도시: Hamilton
- 이웃/동네: Ancaster
- 중요 교차로: Fiddler's Green Rd.
- 전체 주소: 172 Amberly Boulevard, Hamilton, L9G 4T8, Ontario, Canada
- 거실: Hardwood Floor, Bay Window, French Doors
- 가족실: Hardwood Floor, Gas Fireplace, French Doors
- 주방: Hardwood Floor, Granite Counter, Centre Island
- 리스팅 중개사: Keller Williams Edge Realty - Disclaimer: The information contained in this listing has not been verified by Keller Williams Edge Realty and should be verified by the buyer.

