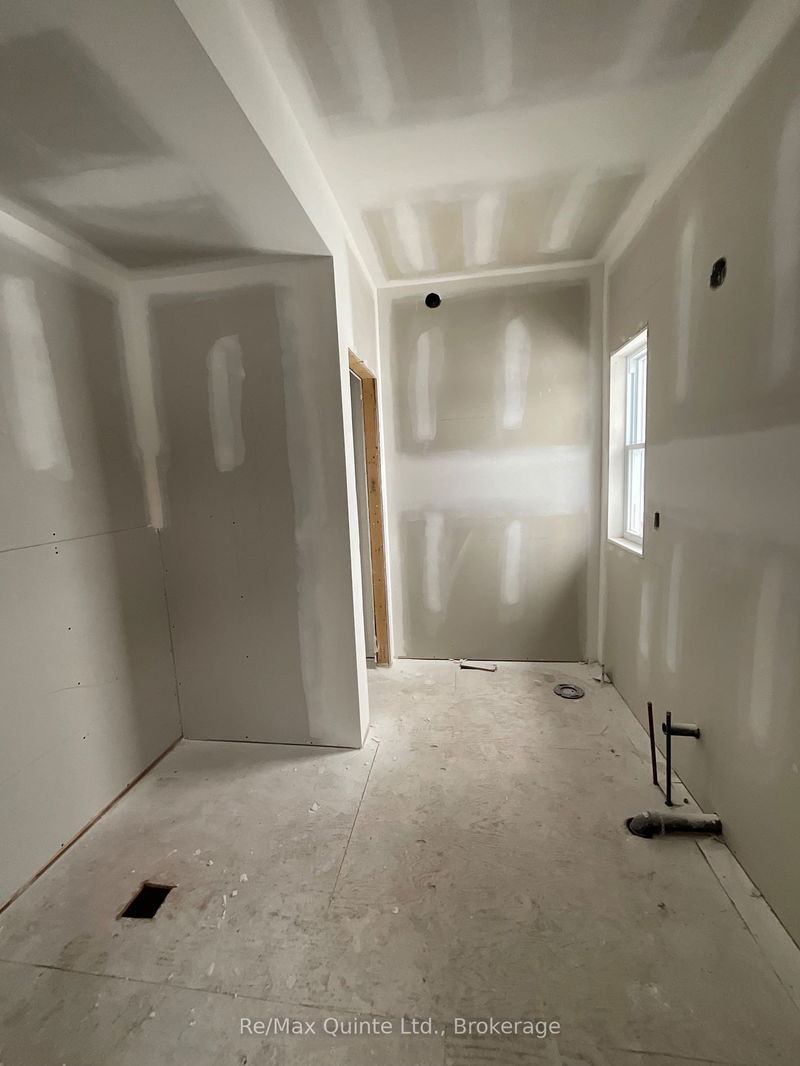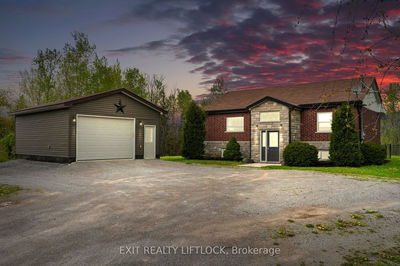Duvanco Homes "Niagara". A unique open concept 2 bedroom bungalow. Gorgeous formal dining room which flows great through the galley style kitchen. Kitchen features designer custom cabinet with soft close drawers and finished with crown moulding. Breakfast bar that seats 3 overlooking the spacious living room with a sharp coffered ceiling touch. Primary bedroom includes a large walk in closet and private en-suite with stain resistant porcelain tile shower, double vanity and linen closet. Main floor laundry located in the mudroom. Main level flooring finished with wide plank distressed engineered hardwood flooring, bathrooms with porcelain tile. Brick exterior, lot completely sodded, planting package including tumbled stone walkway. Neighborhood includes plenty of greenspace,, asphalt walking path and playground with play structure.
부동산 특징
- 등록 날짜: Wednesday, June 07, 2023
- 도시: Belleville
- 중요 교차로: Mainland to Hampton Ridge
- 전체 주소: 102 RAYCROFT Drive, Belleville, K8N 0R5, Ontario, Canada
- 주방: Main
- 리스팅 중개사: Re/Max Quinte Ltd., Brokerage - Disclaimer: The information contained in this listing has not been verified by Re/Max Quinte Ltd., Brokerage and should be verified by the buyer.







































