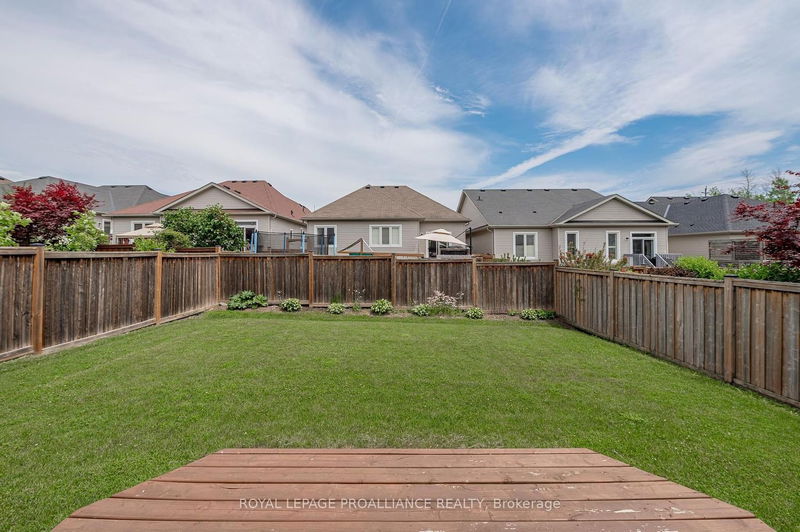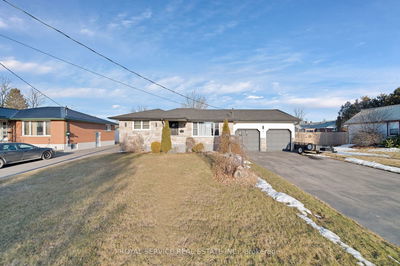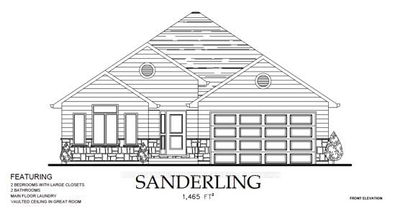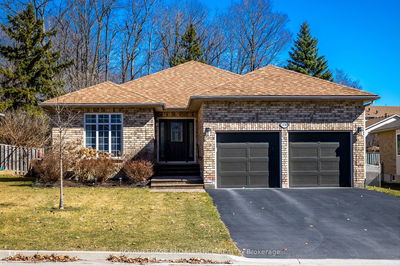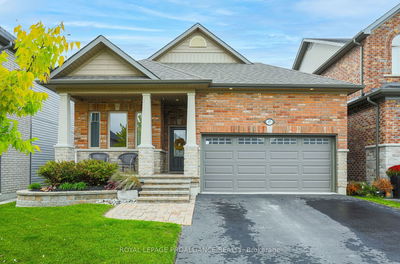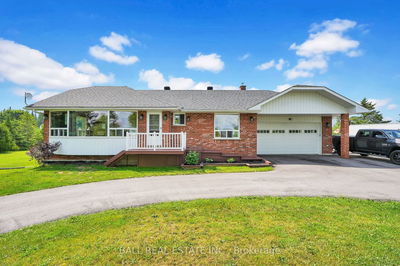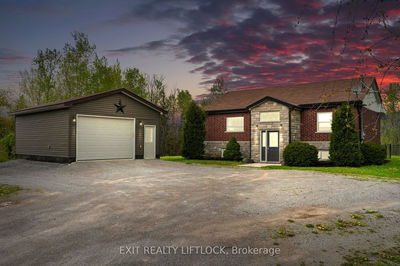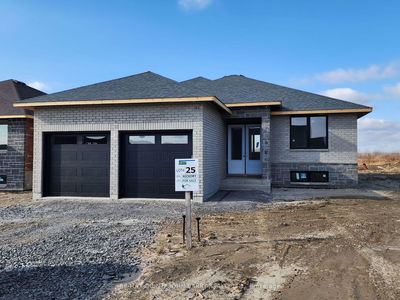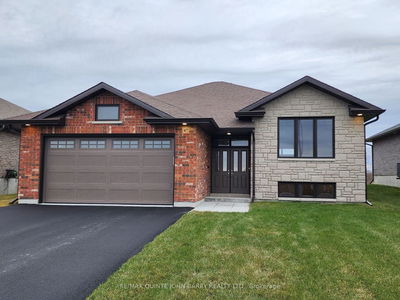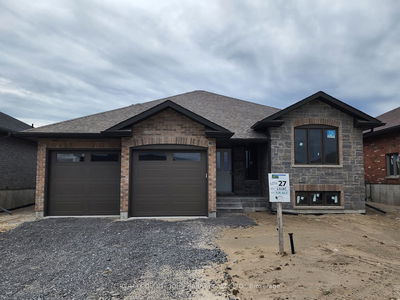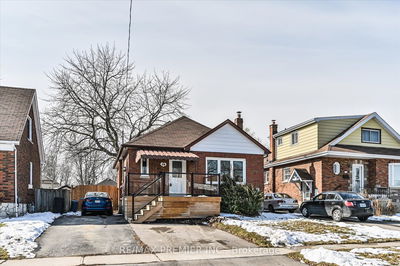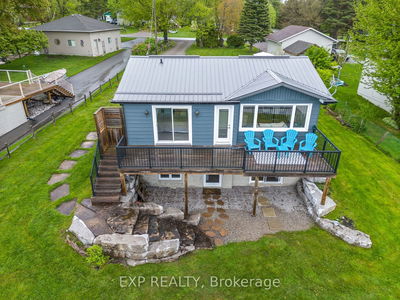Welcome to this delightful bungalow in Cobourg's desirable West Park Village neighbourhood, complemented by a multitude of nearby walking trails, parks, and greenspaces. This beautifully designed home offers modern amenities and cozy comfort, ideal for families, retirees, or anyone seeking single-level living. Step inside to discover a spacious main floor featuring two generously sized bedrooms. The primary suite features a luxurious 4-piece washroom with a tiled shower surround, providing a spa-inspired retreat. The second full bathroom, also adorned with classic tile work, ensures convenience for family and guests. The heart of the home is the modern kitchen, equipped with stainless steel appliances, ample cabinetry, and a functional layout that will inspire your inner chef. Adjacent to the kitchen, you'll find the inviting living and dining areas, perfect for entertaining or relaxing with loved ones, plus a convenient patio door walkout to an expansive deck overlooking the private, fully-fenced yard. Don't miss the double attached garage with direct interior access, and the unfinished basement with full-height ceilings and a rough-in for a third washroom. The location presents a fantastic opportunity to enjoy the best of Cobourg living - easy access to shopping, dining, the hospital, the 401, and still within Ontario's Feel Good Town with its natural attractions and cultural events. With a thoughtful layout and prime location in a serene but vibrant community, this home offers the perfect blend of style, comfort, and convenience!
부동산 특징
- 등록 날짜: Thursday, June 06, 2024
- 가상 투어: View Virtual Tour for 642 Robinson Drive
- 도시: Cobourg
- 이웃/동네: Cobourg
- 전체 주소: 642 Robinson Drive, Cobourg, K9A 5J4, Ontario, Canada
- 주방: Stainless Steel Appl, Breakfast Bar
- 거실: W/O To Deck
- 리스팅 중개사: Royal Lepage Proalliance Realty - Disclaimer: The information contained in this listing has not been verified by Royal Lepage Proalliance Realty and should be verified by the buyer.















