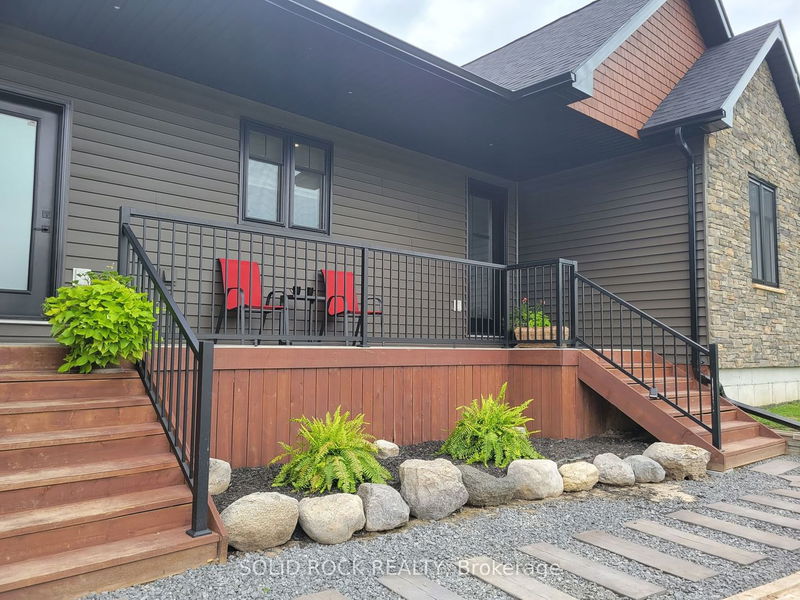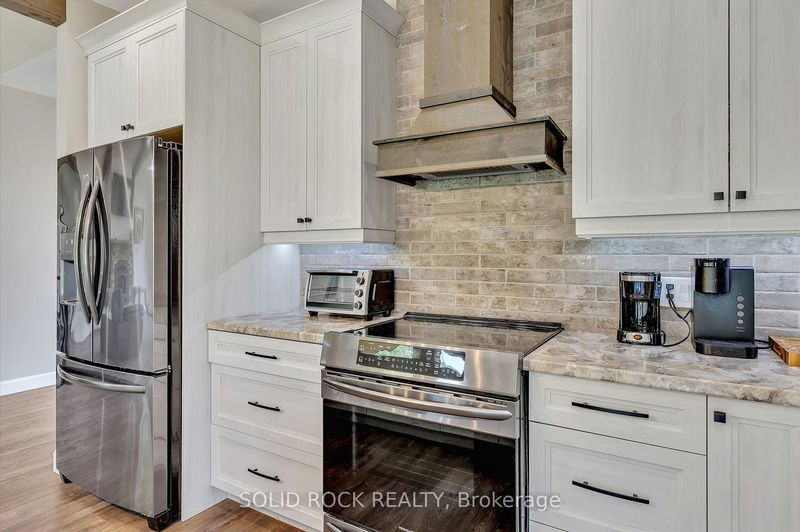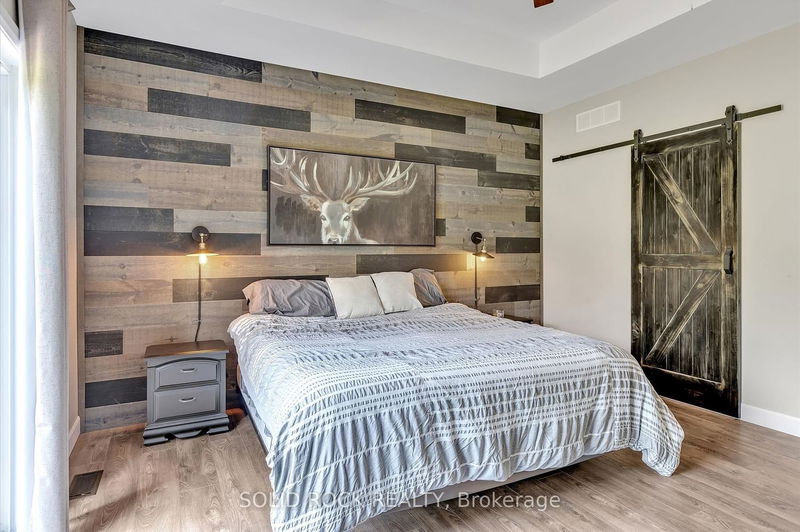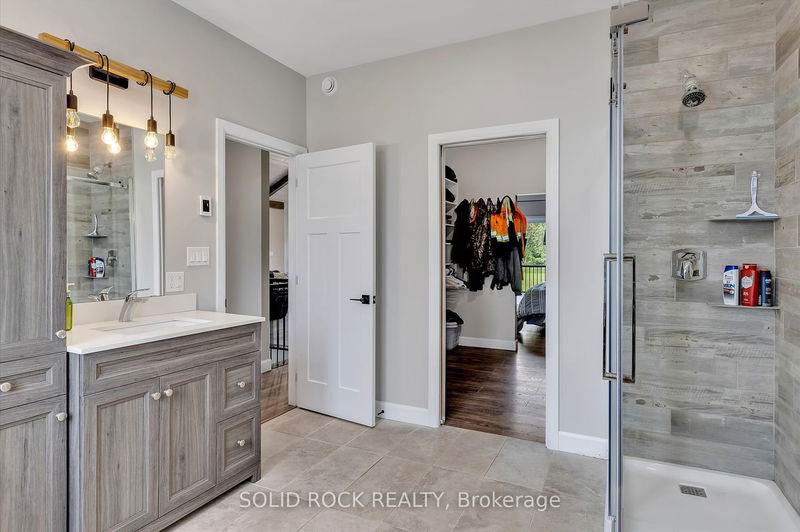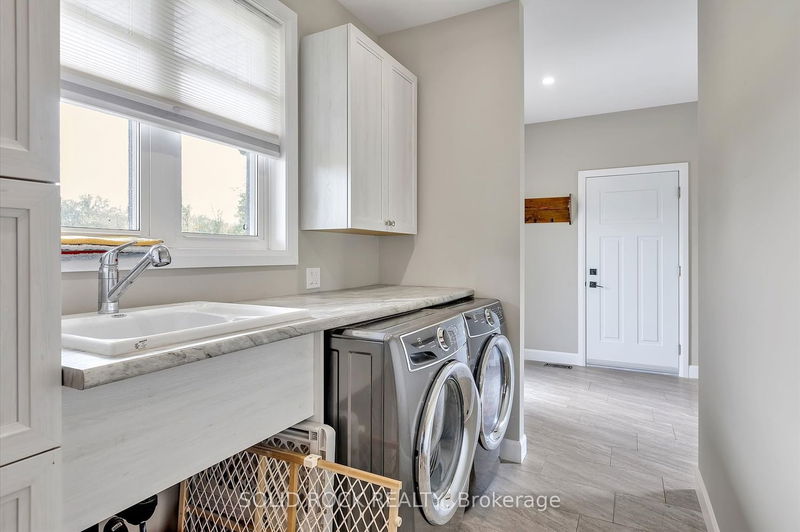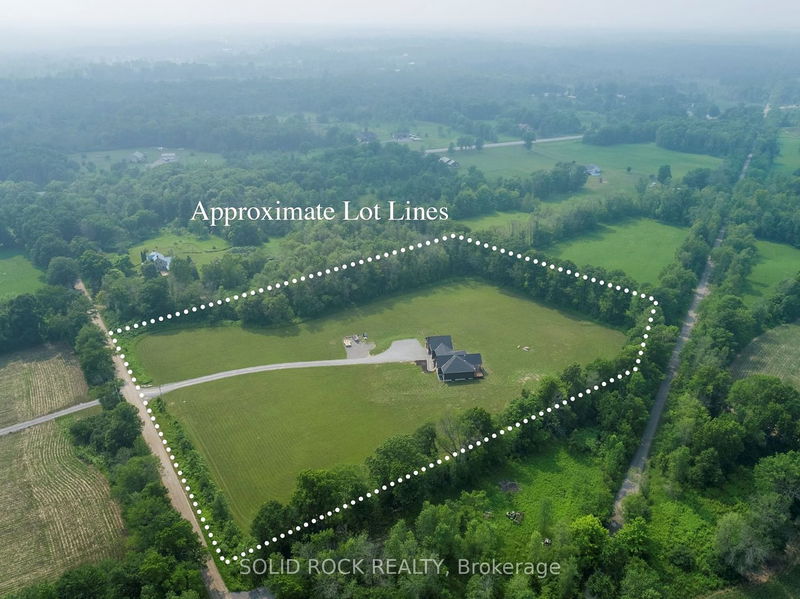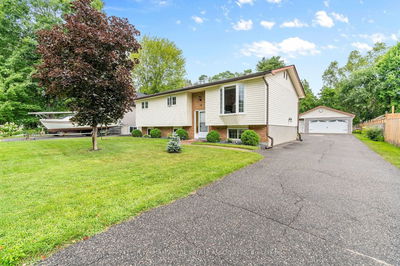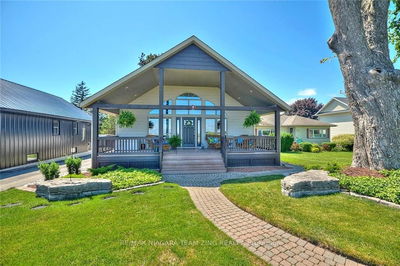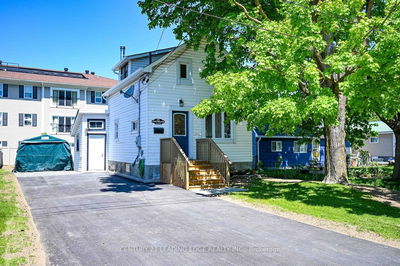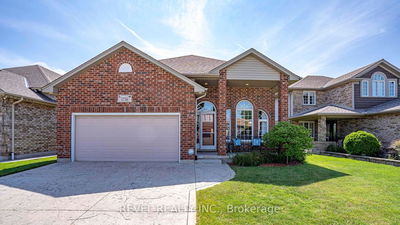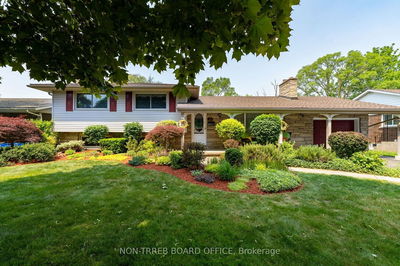This beautiful 6.8 acre property with a newer (2021) built bungalow gives you country estate charm. The attached two car heated garage has direct access to the house. Open concept floor plan has vaulted ceilings & beams with a stunning kitchen & center island plus a walkout to the deck to private back yard and is truly a homeowners dream. Primary Bdrm has a coffered ceiling and accent wall with patio doors leading to the back yard & deck and gives you a welcoming bedroom to unwind in. The large walk through closet leads into the ensuite with heated floors. Basement is insulated and drywalled ready for you to finish to your personal touch. Basement has a large recreation room & a rough in for a wet bar; two additional bedrooms, a third bathroom and storage room. Laundry Room is on the main floor. 30 Minutes to Belleville and the 401, less than 10 minutes to Marmora and Lake, 20 minutes to Campbellford. This house has it all and is ready for you to call it home building new memories!
부동산 특징
- 등록 날짜: Thursday, June 29, 2023
- 가상 투어: View Virtual Tour for 63 Williams Road
- 도시: Stirling-Rawdon
- 중요 교차로: County Rd 14
- 전체 주소: 63 Williams Road, Stirling-Rawdon, K0K 2M0, Ontario, Canada
- 거실: Main
- 주방: Main
- 리스팅 중개사: Solid Rock Realty - Disclaimer: The information contained in this listing has not been verified by Solid Rock Realty and should be verified by the buyer.


