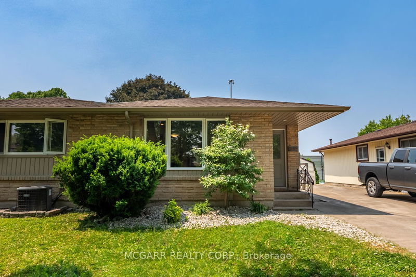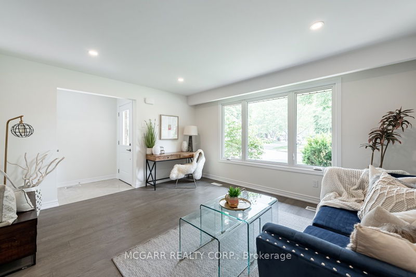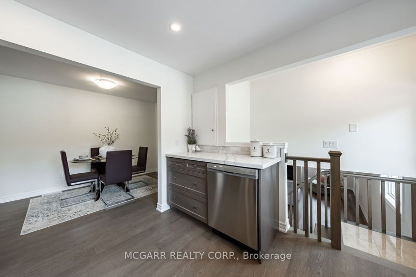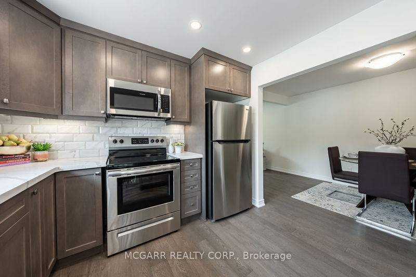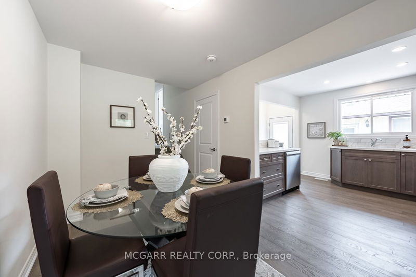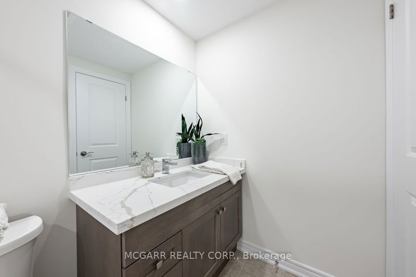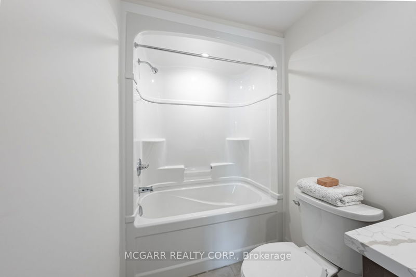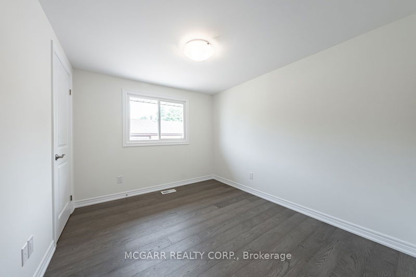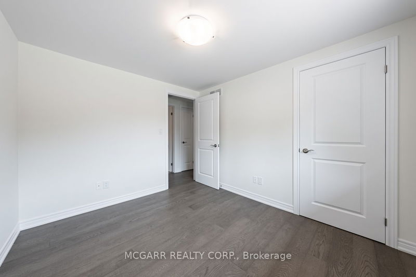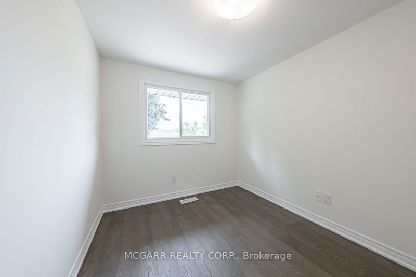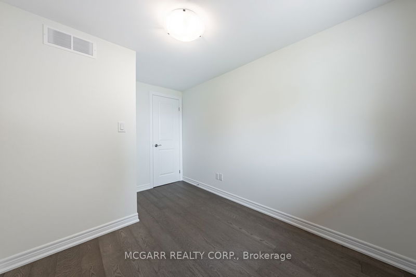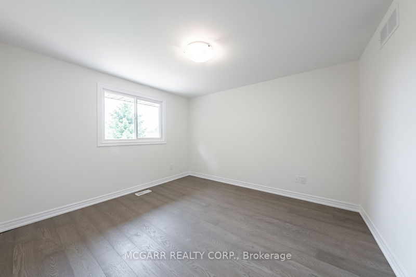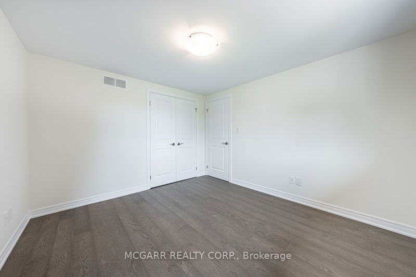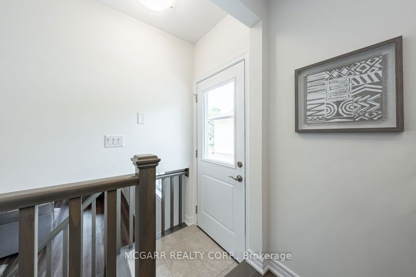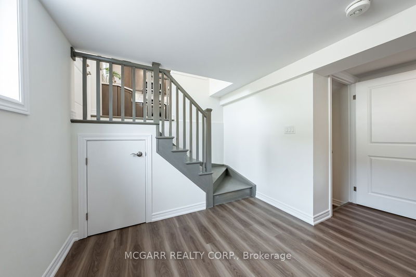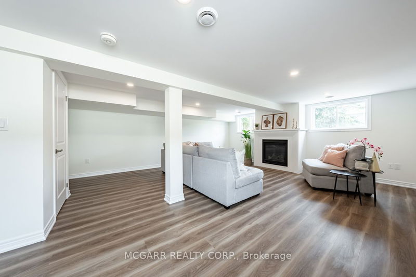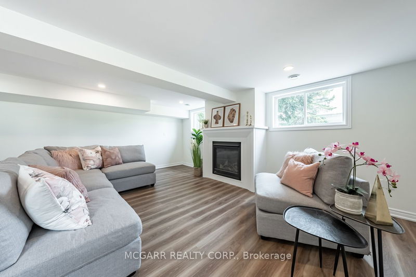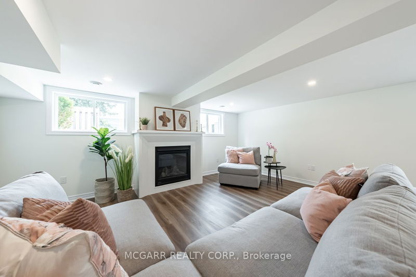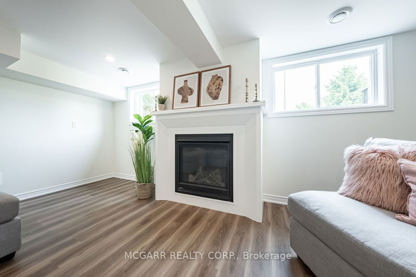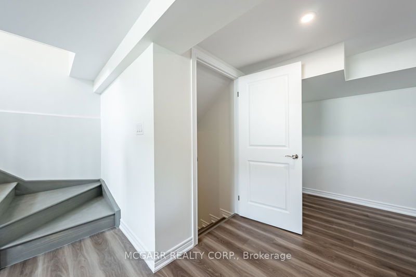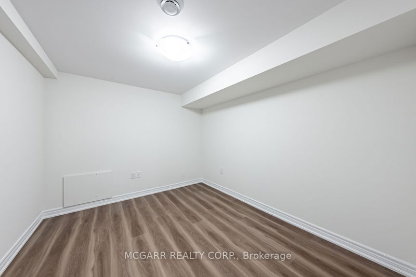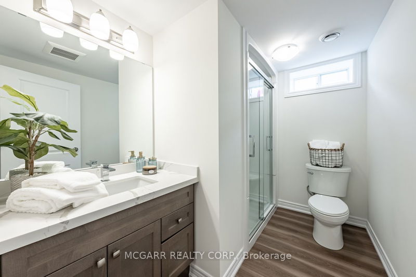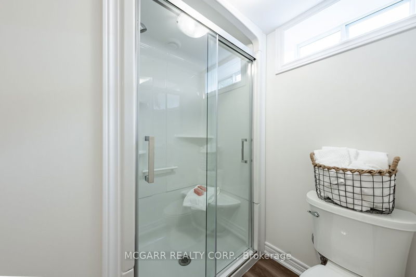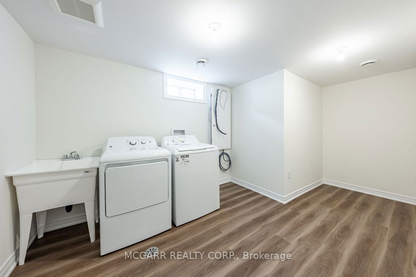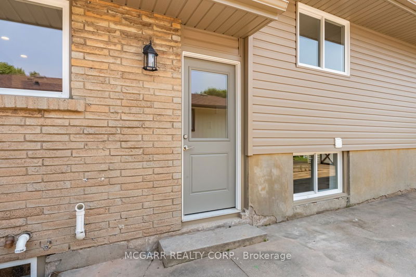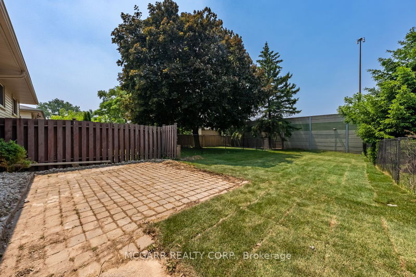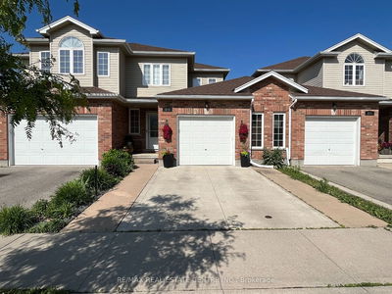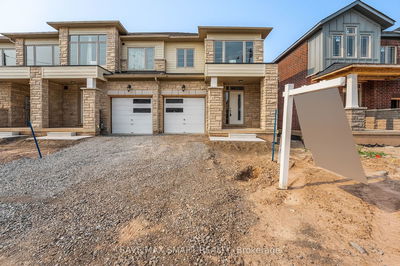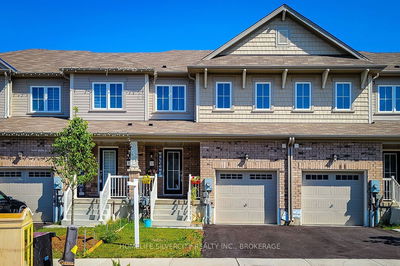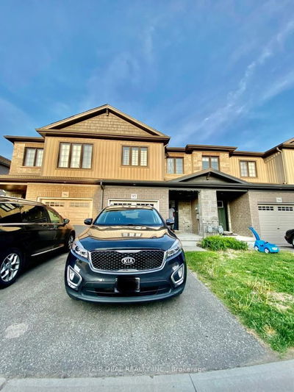This amazing semi-detached back-split is located in an established Niagara Falls neighbourhood, has undergone a complete makeover! New roof, furnace, electrical, windows, doors, kitchen, flooring, bathrooms, drywall, paint, trim and AC....this well appointed semi has had a complete renovation, so cross everything off your To-Do list! Engineered hardwood runs from the light filled living room, through the dining area, the second floor, and throughout the brand new kitchen with its quartz counters, tiled backsplash and suite of SS appliances. The second floor bath features large 12x24 tiles & quartz counters. 3 bedrooms round out the second floor living space. Head downstairs to the lower level and find a spacious family room with new gas fireplace, pot lights and easy care laminate flooring. On the basement level you will find a new 3 piece bath with quartz counters and walk-in shower, bonus room/bedroom. laundry and utility room. This is a must see that is truly "TURN-KEY"!
부동산 특징
- 등록 날짜: Wednesday, July 05, 2023
- 가상 투어: View Virtual Tour for 4607 Sussex Drive
- 도시: Niagara Falls
- 중요 교차로: Freeman/Dorchester
- 전체 주소: 4607 Sussex Drive, Niagara Falls, L2E 6S1, Ontario, Canada
- 거실: Main
- 주방: Main
- 리스팅 중개사: Mcgarr Realty Corp. - Disclaimer: The information contained in this listing has not been verified by Mcgarr Realty Corp. and should be verified by the buyer.

