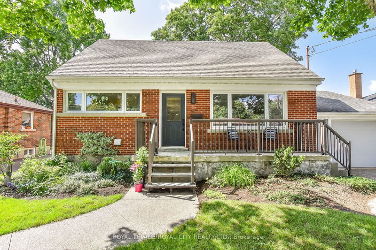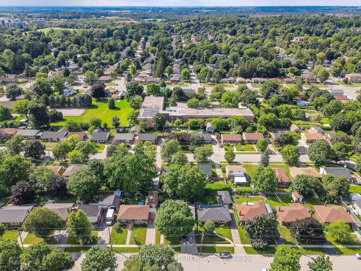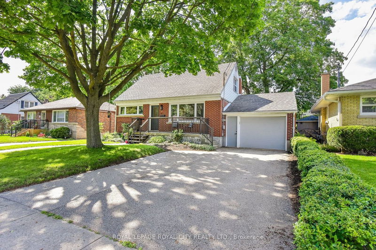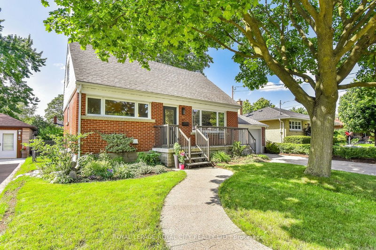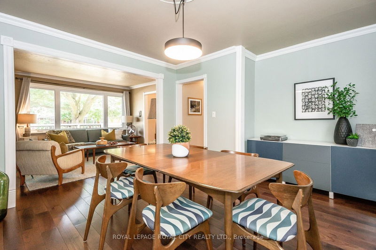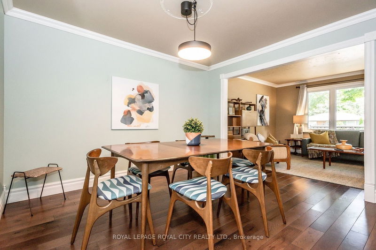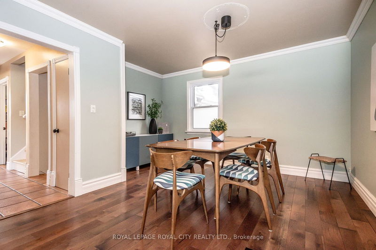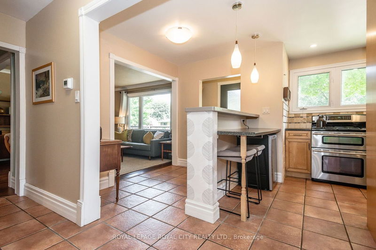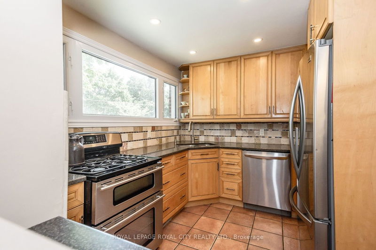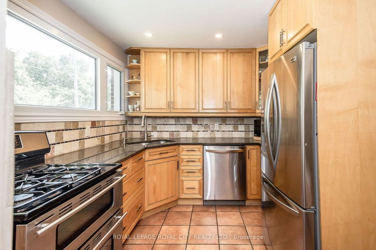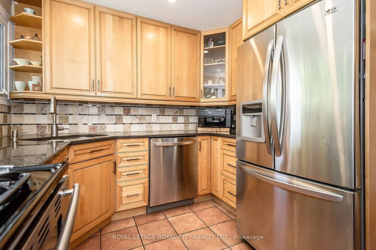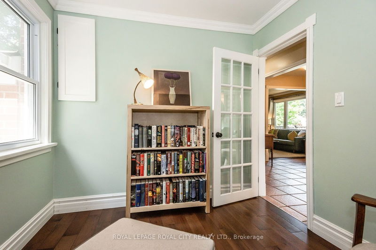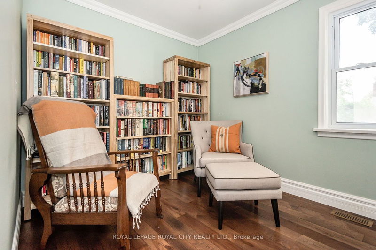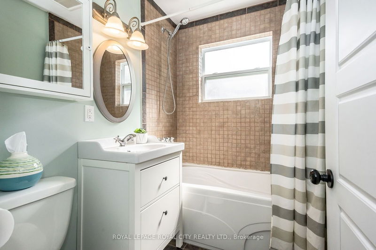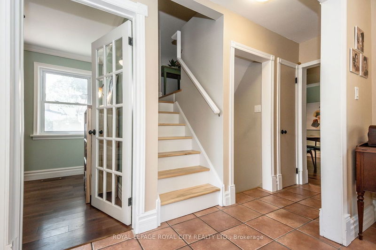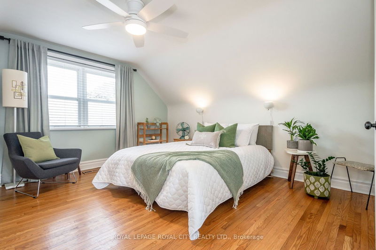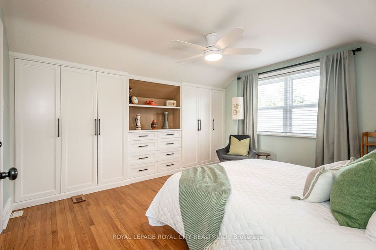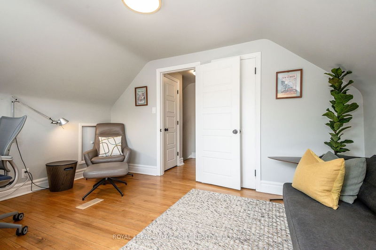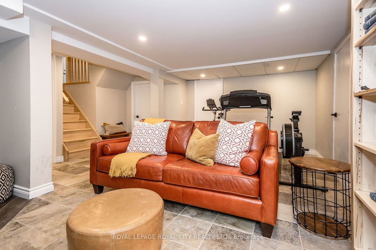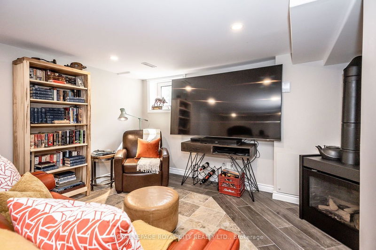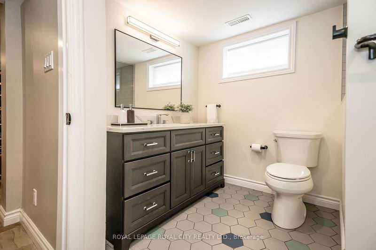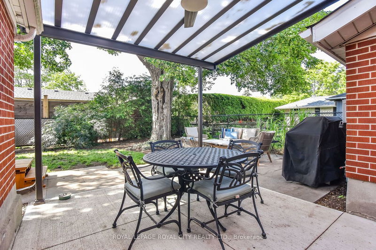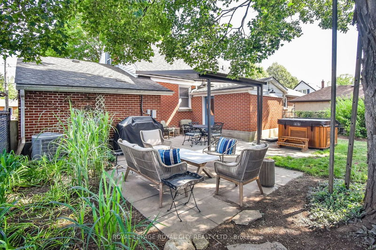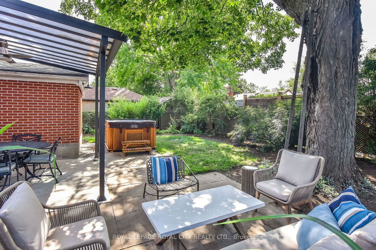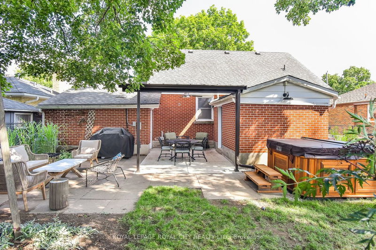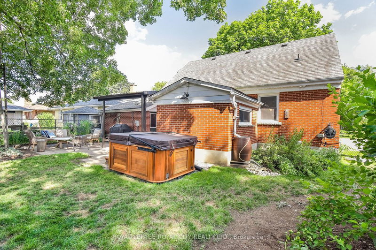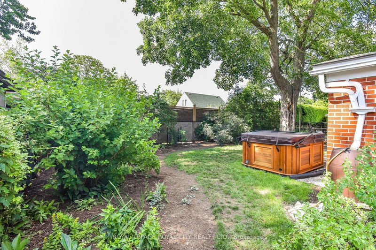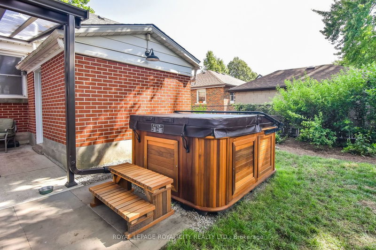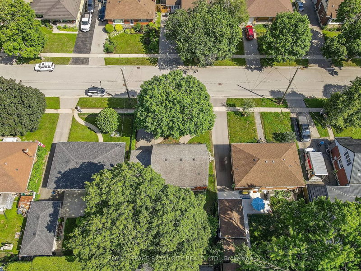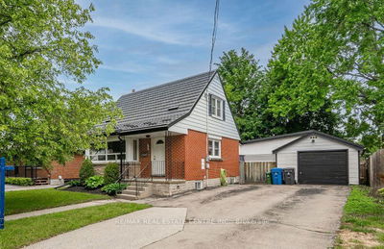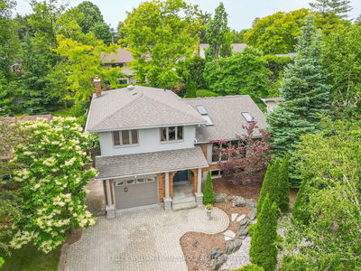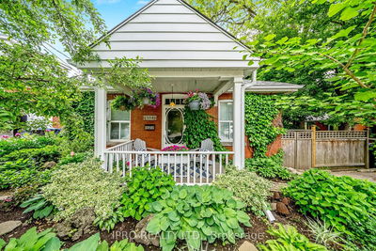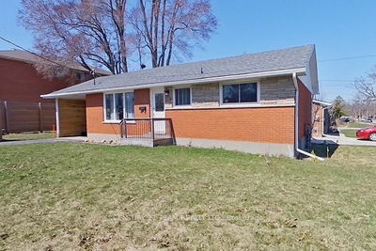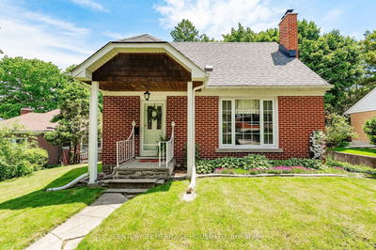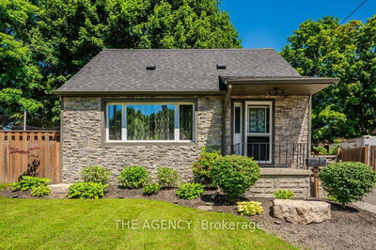Welcome to 42 Paul Ave! A thoughtfully updated 1.5 storey in the highly-sought after General Hospital neighbourhood. From a recently renovated bathroom to built-in cabinets throughout, this home was designed with function in mind. As you walk into the foyer, you'll notice the first set of built-ins on either side for optimal organization and separation from the main living area. The open-concept living room and dining room offer plenty of hosting space, with natural light flowing through. Opposite the living room, a timeless kitchen is tucked away, with neutral tones and stainless steel appliances. Upstairs you will find two spacious beds. The primary bed was recently outfitted with a wall of built-ins for additional storage. The updated basement features a large rec room, den space and a beautiful, contemporary bathroom with heated flooring. The mudroom complete with separate entrance offers plenty of opportunity. The backyard offers low maintenance landscaping and mature greenery.
부동산 특징
- 등록 날짜: Monday, July 24, 2023
- 가상 투어: View Virtual Tour for 42 Paul Avenue
- 도시: Guelph
- 이웃/동네: Waverley
- 전체 주소: 42 Paul Avenue, Guelph, N1E 1S4, Ontario, Canada
- 주방: Main
- 거실: Main
- 리스팅 중개사: Royal Lepage Royal City Realty Ltd. - Disclaimer: The information contained in this listing has not been verified by Royal Lepage Royal City Realty Ltd. and should be verified by the buyer.

