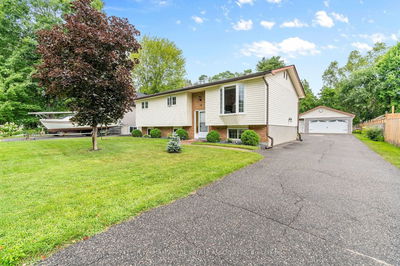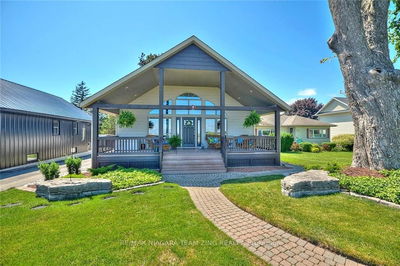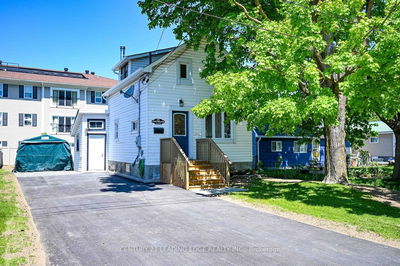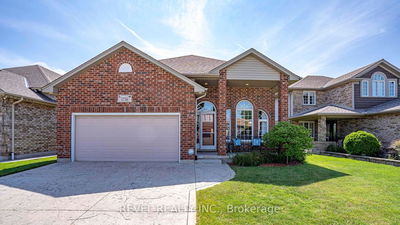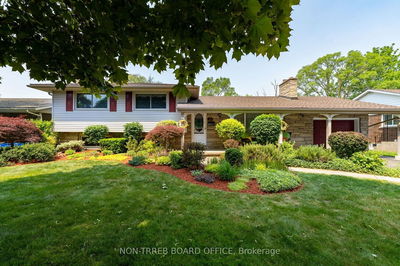High-end Bungalow with a walk-out basement and premium finishes throughout, Enjoy the Fruits of your Labour!! This home Features an open concept entertaining area with 9 foot ceilings and 10 foot coffered ceiling, Loads of LED and upgraded lighting, updated kitchen with center Island and separate breakfast bar, built-in appliances and pantry (Whirlpool gas stove & Stainless-steel fridge 2023),primary bedroom with ensuite, walk-in closet, wide plank hardwood, upgraded carpets in bedrooms, walk-out from family room overlooking the newly fenced yard, approx 2400 sq ft of finished area, lower level like no other with a huge rec-room and gas fireplace, recently installed custom bar with built-ins, Entertainers dream, additional bedroom and bath as well as a walk-out to rear yard and stamped patio and side steps, recent concrete drive for 6 or more cars, new insulated garage doors, Armour stone retaining wall, Landscaped front to back , steps to Golfdale Park & Brantford Golf & Country Club
부동산 특징
- 등록 날짜: Tuesday, July 25, 2023
- 가상 투어: View Virtual Tour for 18 Hardy Road
- 도시: Brantford
- 중요 교차로: Ava
- 전체 주소: 18 Hardy Road, Brantford, N3T 5K6, Ontario, Canada
- 주방: Eat-In Kitchen
- 가족실: Main
- 리스팅 중개사: Re/Max Real Estate Centre Inc. - Disclaimer: The information contained in this listing has not been verified by Re/Max Real Estate Centre Inc. and should be verified by the buyer.










































