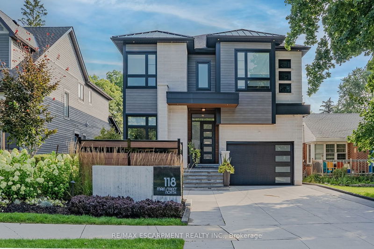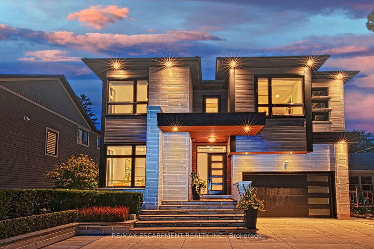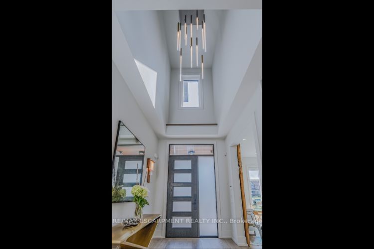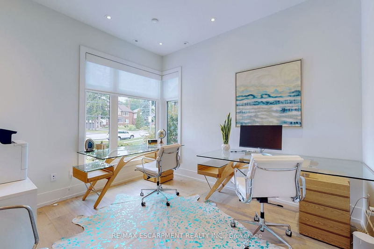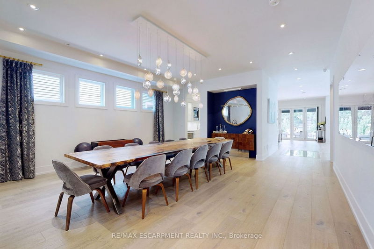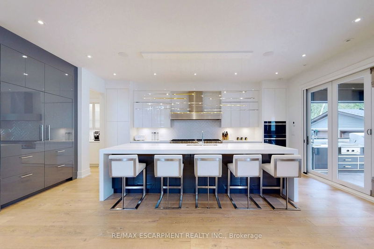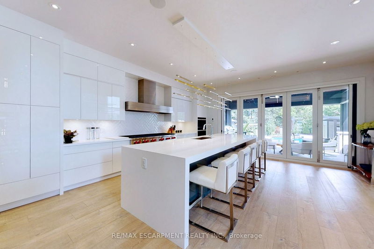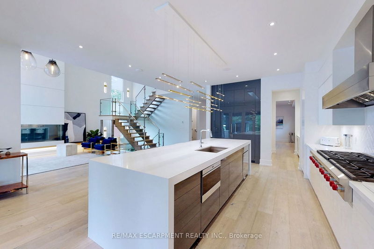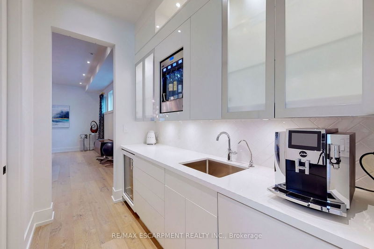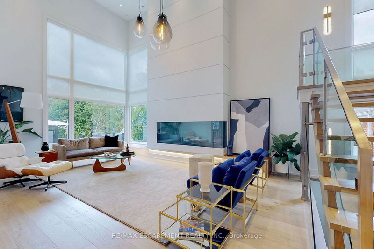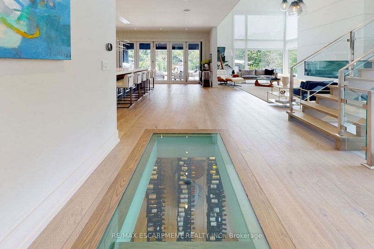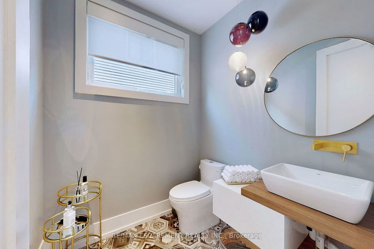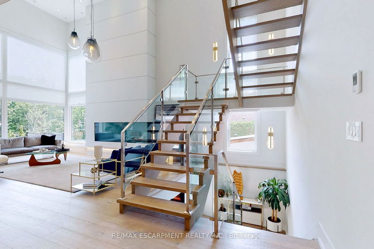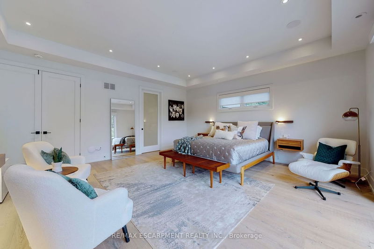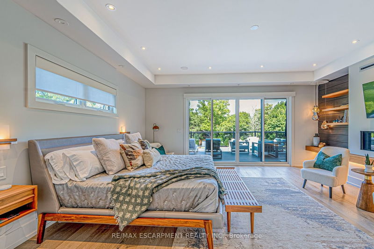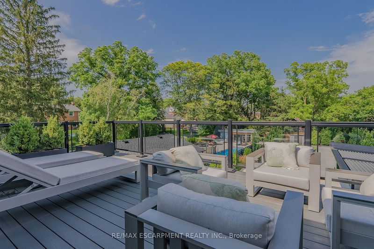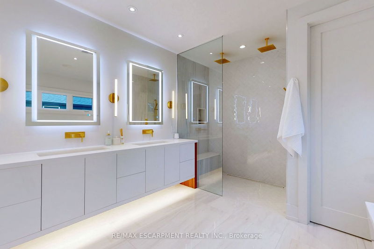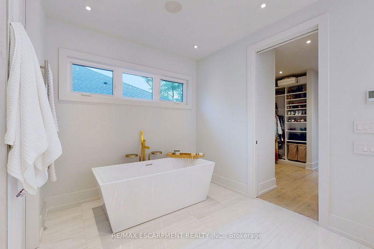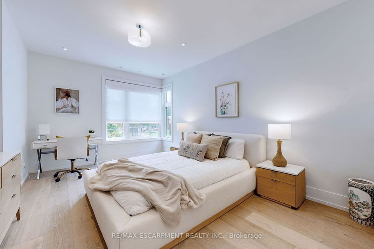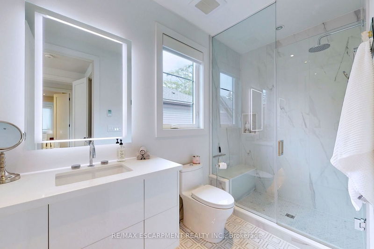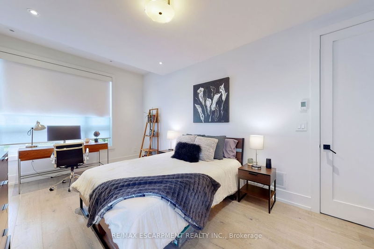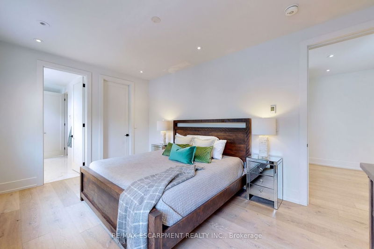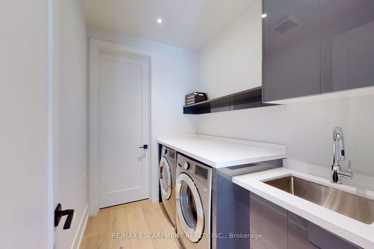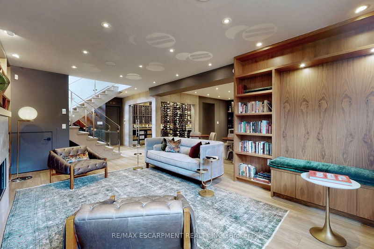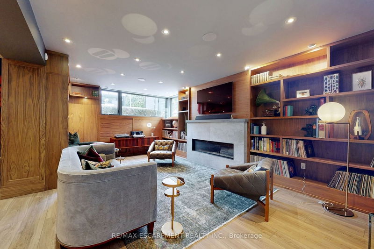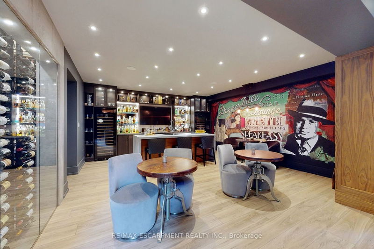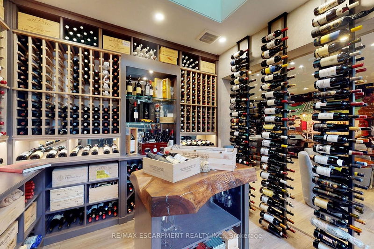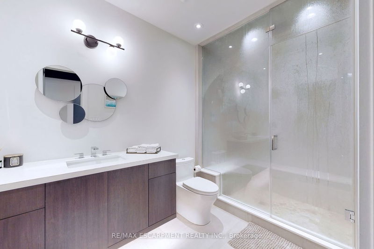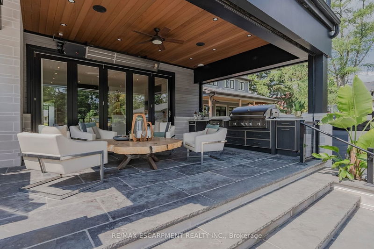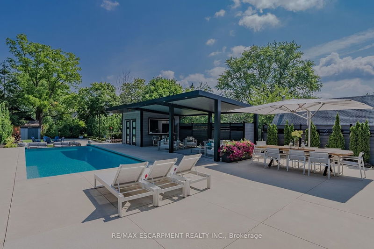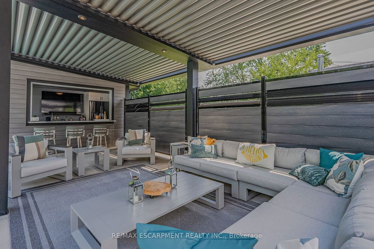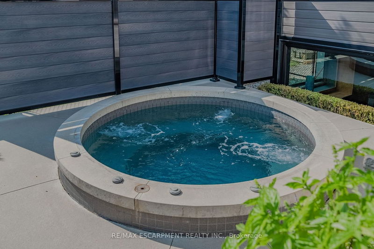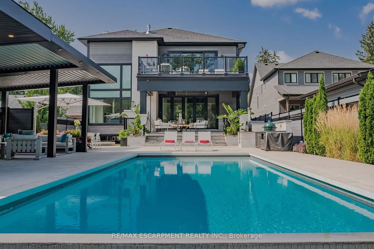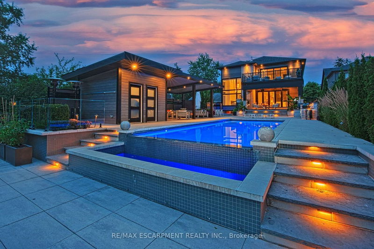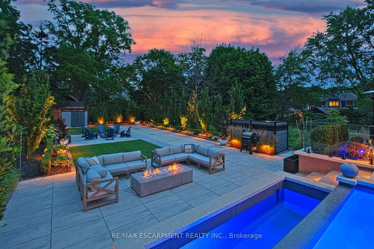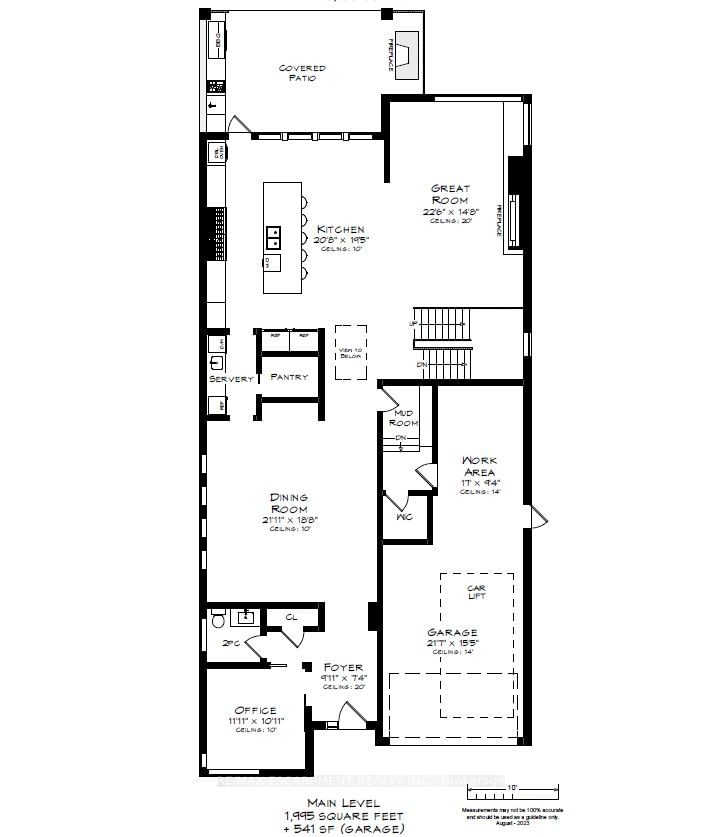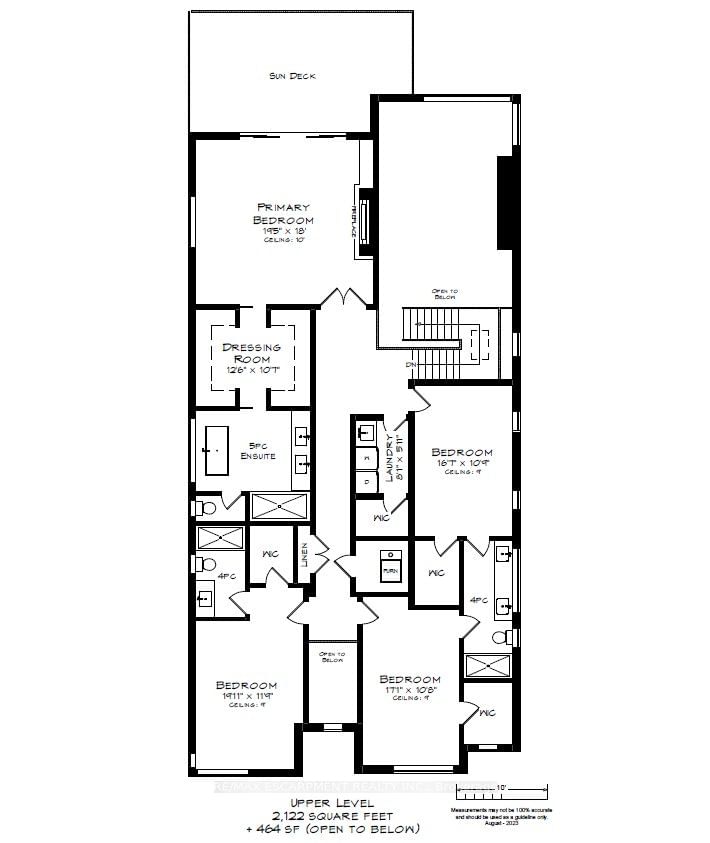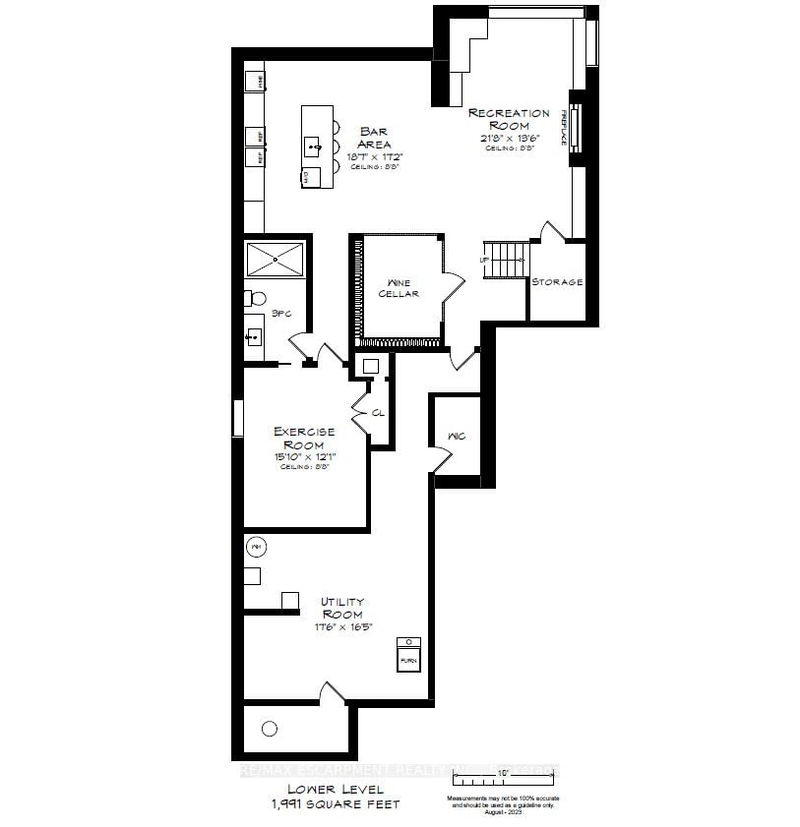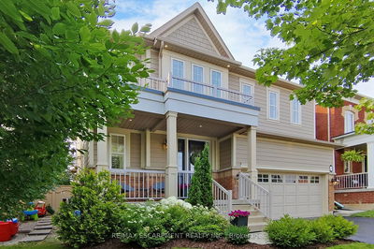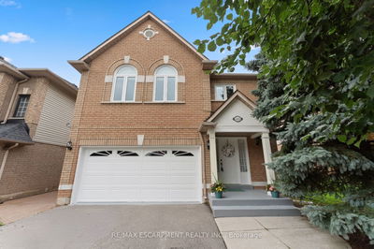New 4+1bd/5bath home. 6000+SF of lvng space on 1/3acre, 285ftdeep lot. Opn ktch & butlr's pntry w/sit-up wtrfall islnd, quartzCTs, lacquerd cbntry & h/end appl by Wolf, Sub-Zero, Miele. Grtrm w/vltd ceilngs, gasFP, view through 6ply glss flr wndw into 2500+ bottle wine cellar. Upprlvl w/primsuite w/ gas FP, motorizd shades, sundeck, drssngrm, 5pc ensuite. Bdrms 2, 3, 4 all have WICLS & direct access to 2 addtl fullbaths. Fin lwr lvl has recrm w/gas FP, 5th bdrm (setup as exercise), 3pc w/steam-showr, wine cellar & bar area w/h/end appl. Cvrd patio w/infrared heatrs, motorizd mosquito scrns & outdr gasFP. Outdr ktch, w/DCS Grill, Big Green Egg, beer taps. Ingrnd sltwtr pool by Oasis, ingrnd hot tub & Cabana bar w/motorizd louvered shade systm. Outdr gas firetable, wood firepit, sports area. State-of-the-art heatng & coolng, B/I 6zone audio systm, securty systm, 8cam surveillance. Heatd flrs all rms, incl rear patio, grge, drvewy. R/I elevatr shaft & whole home 240-amp B/U generator
부동산 특징
- 등록 날짜: Monday, August 14, 2023
- 가상 투어: View Virtual Tour for 118 Main Street N
- 도시: Hamilton
- 이웃/동네: Waterdown
- Major Intersection: Dundas St E To Main St N
- 전체 주소: 118 Main Street N, Hamilton, L0R 2M0, Ontario, Canada
- 주방: Main
- 리스팅 중개사: Re/Max Escarpment Realty Inc. - Disclaimer: The information contained in this listing has not been verified by Re/Max Escarpment Realty Inc. and should be verified by the buyer.

