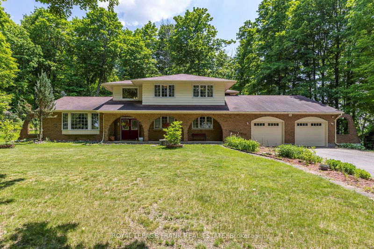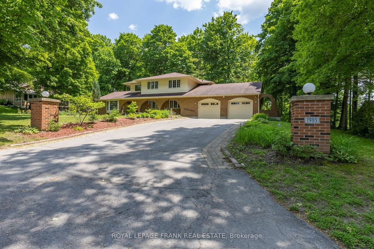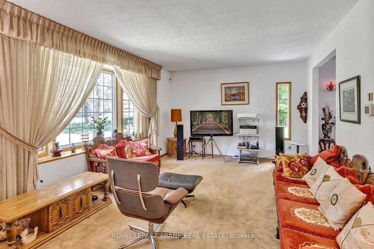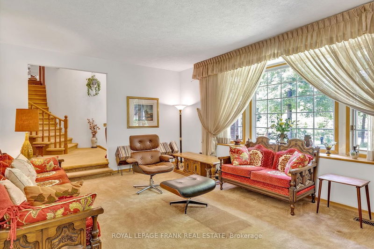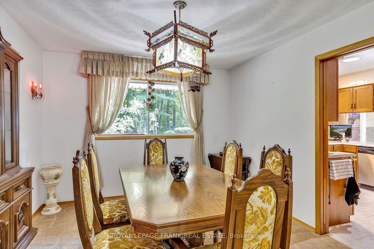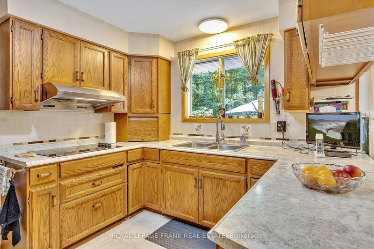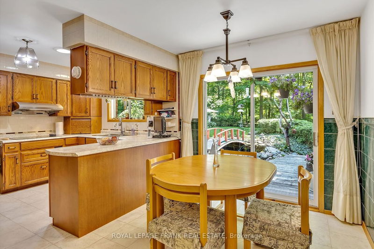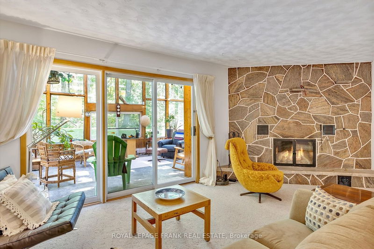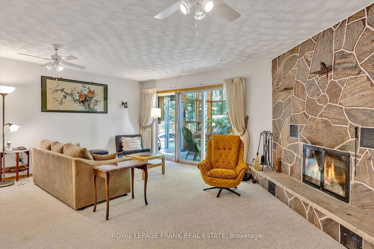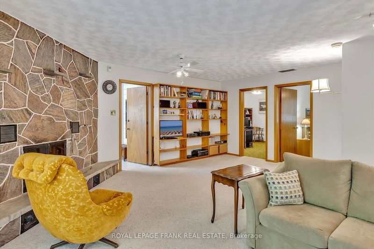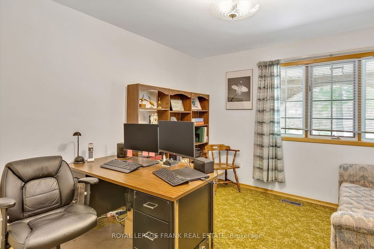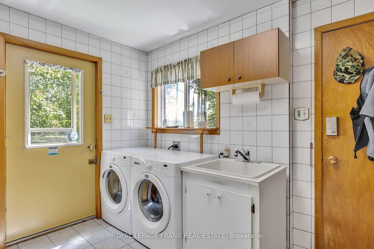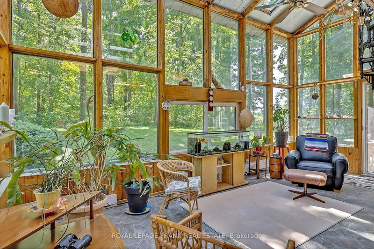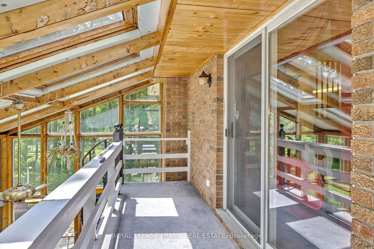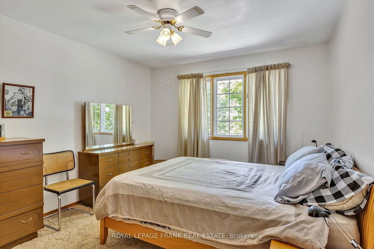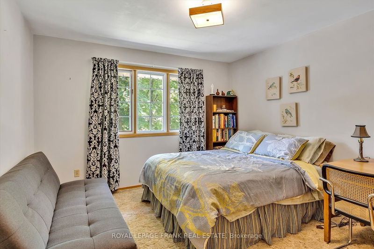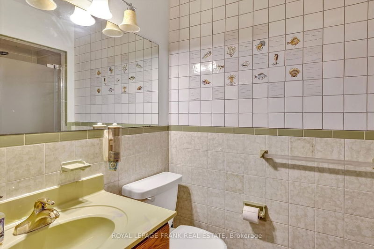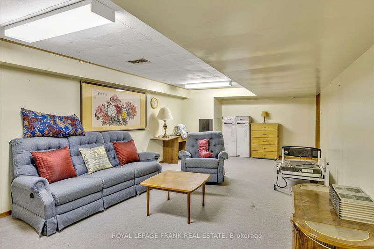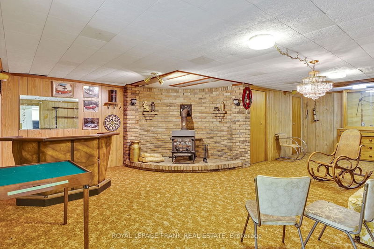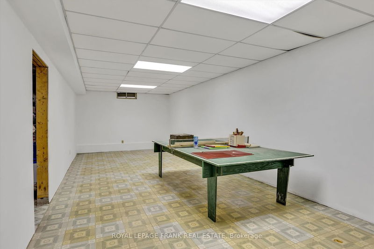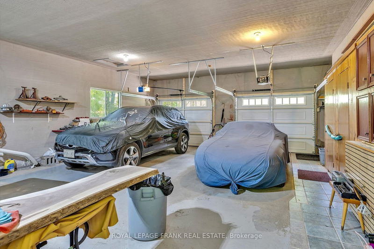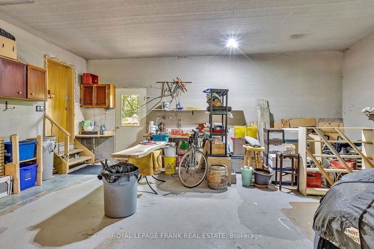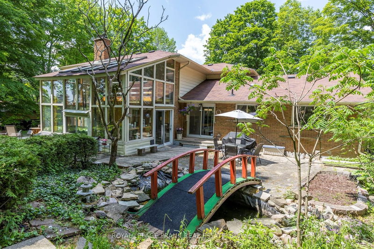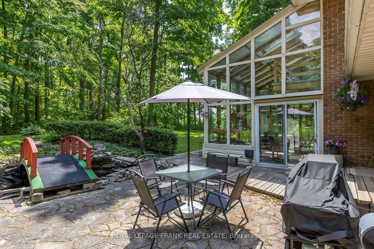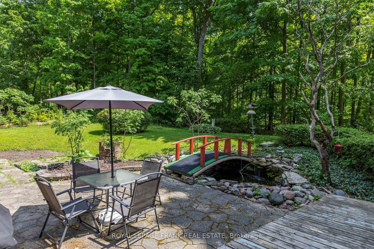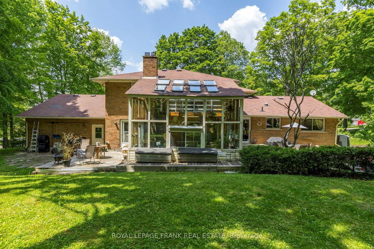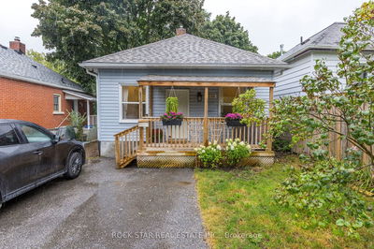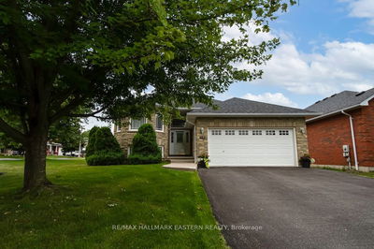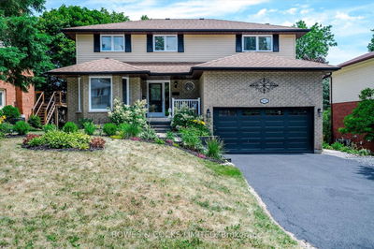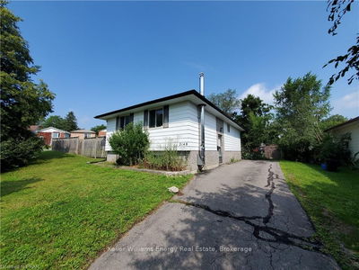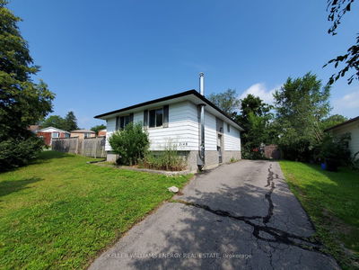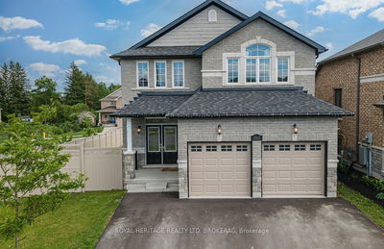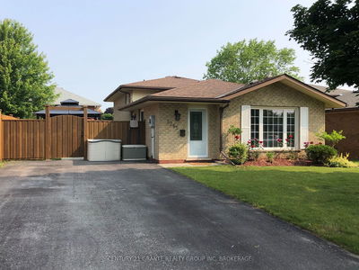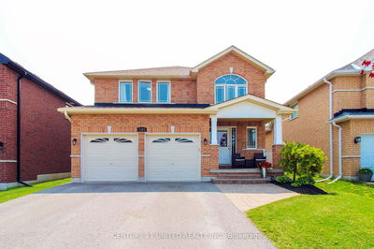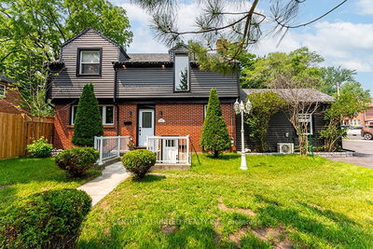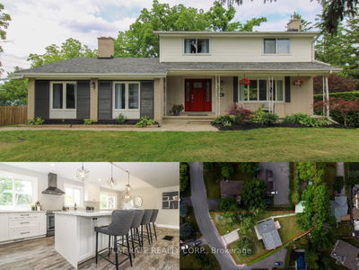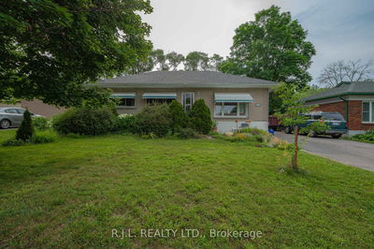Exceptional value and huge potential in this light-filled, custom built, multi-generational sized home in a prestigious west end location for commuters, close to schools, shopping and everything west end Peterborough! This large family sidesplit has 5 bedrooms, 3 full baths and a solarium sunroom addition facing into the forested backyard. A double wide, double deep garage fits 4 cars. Lots of storage in the full basement. The kitchen could easily be opened to the main floor family room for open concept living. There is bright main floor mudroom/laundry room combination with direct access to the basement. Multiple walkouts to the rear decks, patios and decorative pond. Natural gas heat and central air conditioning. Live on the edge of town in Cavan/Monaghan township and save thousand per year on city tax rates. Pre-sale inspection, original well report and recent septic pumping and inspection on file.
부동산 특징
- 등록 날짜: Thursday, August 31, 2023
- 가상 투어: View Virtual Tour for 1985 Sherbrooke Street
- 도시: Peterborough
- 이웃/동네: Monaghan
- 중요 교차로: Brealey Drive
- 전체 주소: 1985 Sherbrooke Street, Peterborough, K9J 0E5, Ontario, Canada
- 거실: Main
- 주방: Main
- 가족실: Main
- 가족실: Bsmt
- 거실: Bsmt
- 리스팅 중개사: Royal Lepage Frank Real Estate - Disclaimer: The information contained in this listing has not been verified by Royal Lepage Frank Real Estate and should be verified by the buyer.

