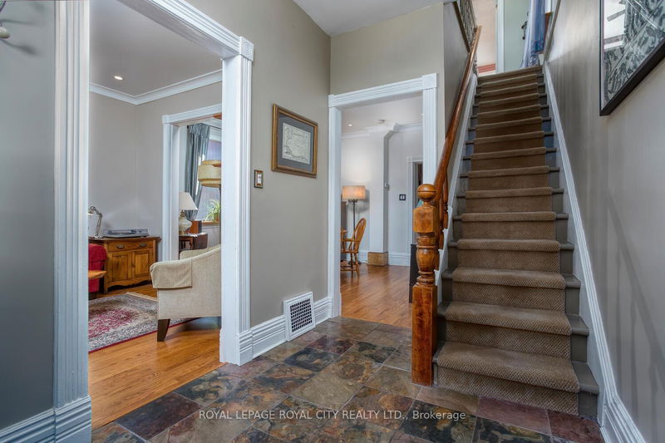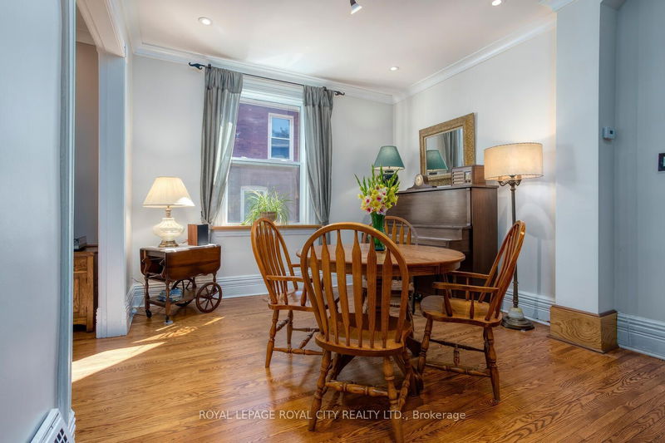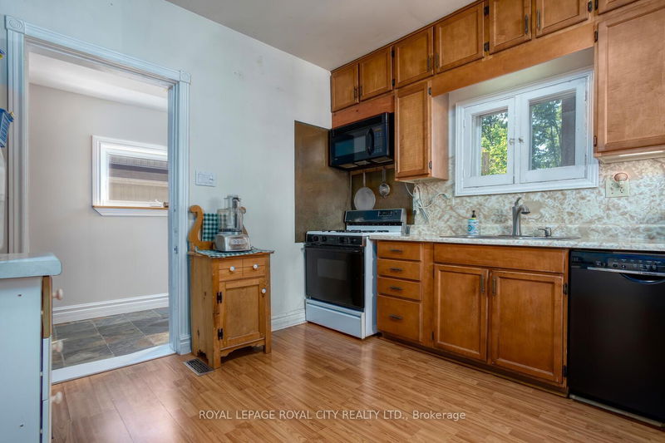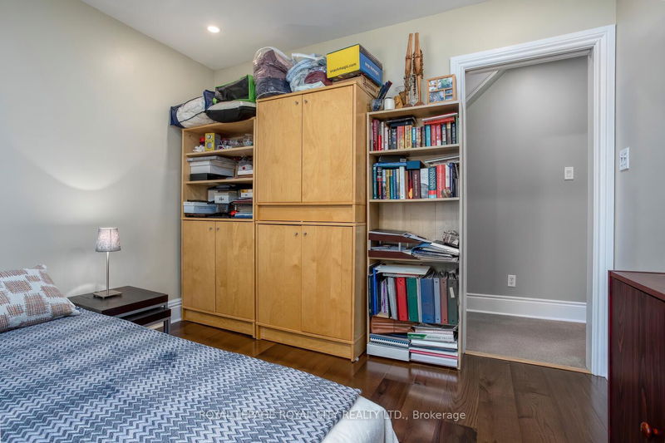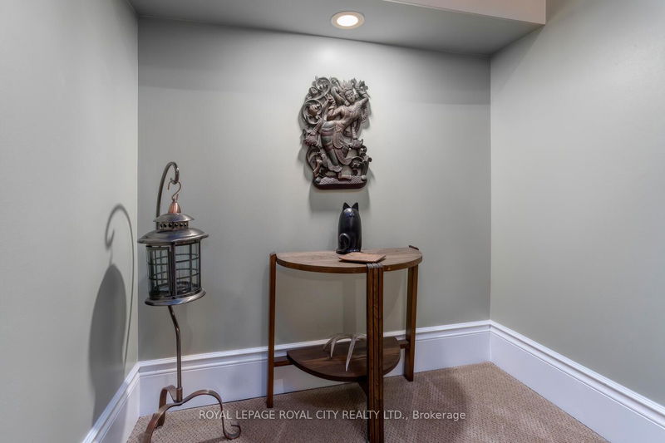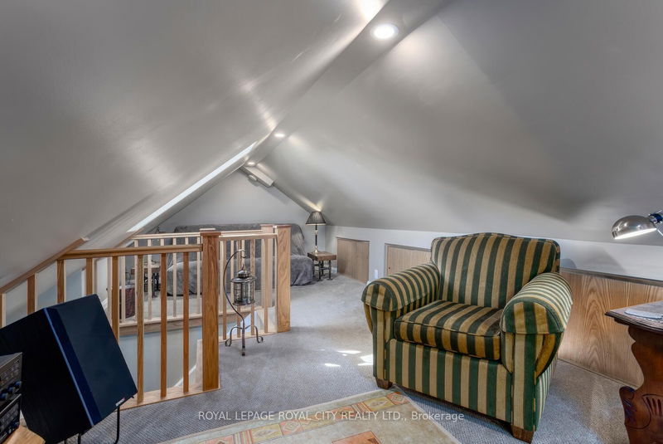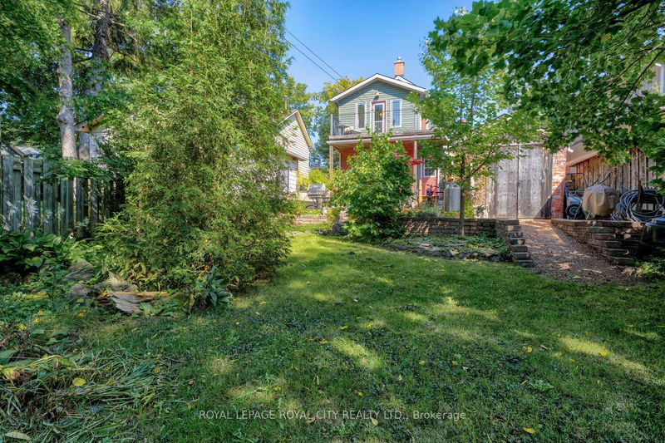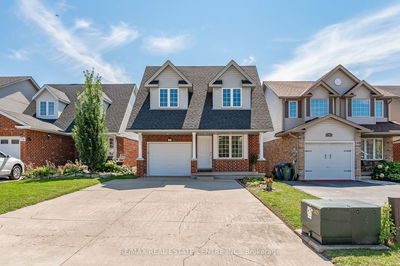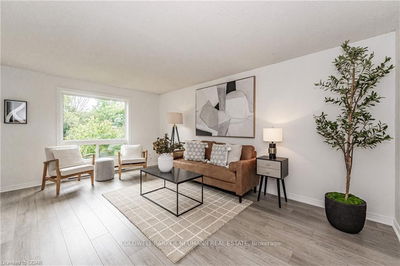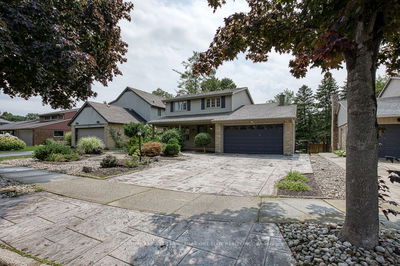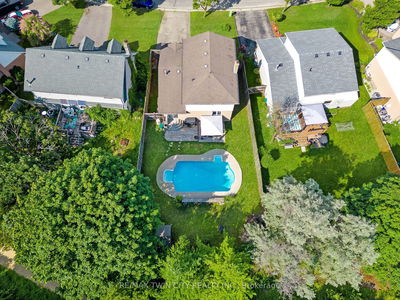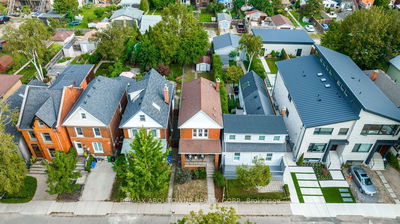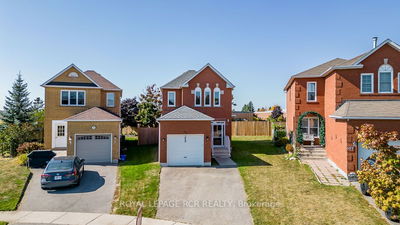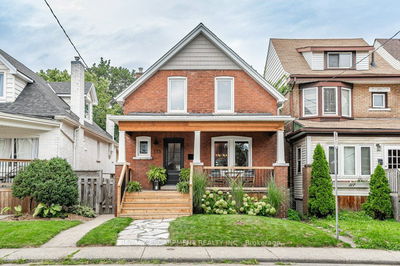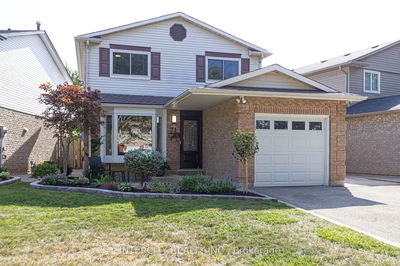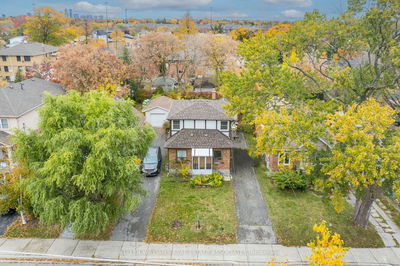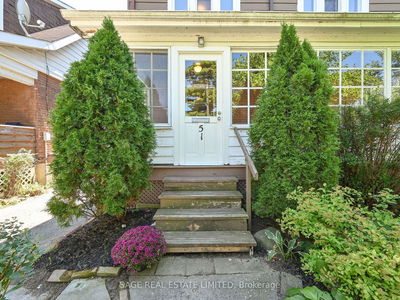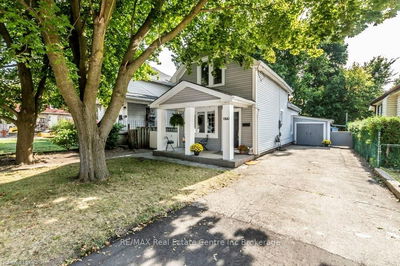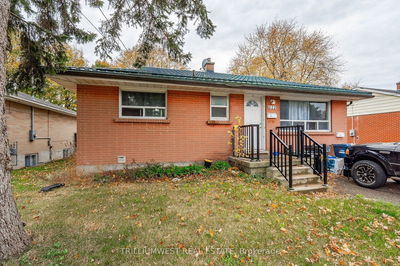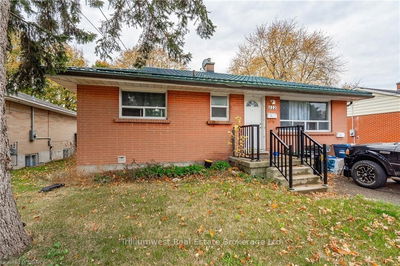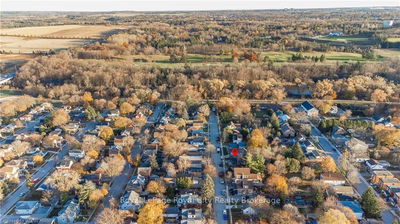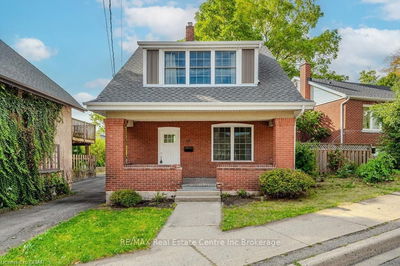This beautifully designed 2-Story home features 3 bed and 1 luxurious bath equipped with a heated floor for those frosty mornings and a large walk-in shower - all magnificently renovated for your lifestyle. One of the bedrooms comes with a walk-out balcony, inviting you to relax with the serene beauty of the backyard every morning. As you walk down to the open-concept main floor, be ready to be swept off your feet by gleaming refinished hardwood floors and the beautiful crown moulding adorning the new ceilings in the living room - a testament to the careful craftsmanship and exquisite taste. Sit at your dining area, the heart of this wonderful open space pulling all of the rooms together. Older however a very function and large kitchen is to be found here featuring a high ceiling, great sunlight and which leads to a gorgeous mud room to back yard. For your utility needs, the full-height basement features a walk-up entrance and is conveniently equipped with laundry and storage space.
부동산 특징
- 등록 날짜: Wednesday, September 06, 2023
- 가상 투어: View Virtual Tour for 35 Toronto Street
- 도시: Guelph
- 이웃/동네: Two Rivers
- 전체 주소: 35 Toronto Street, Guelph, N1E 3E3, Ontario, Canada
- 거실: Open Concept, Hardwood Floor, Crown Moulding
- 주방: L-Shaped Room
- 리스팅 중개사: Royal Lepage Royal City Realty Ltd. - Disclaimer: The information contained in this listing has not been verified by Royal Lepage Royal City Realty Ltd. and should be verified by the buyer.




