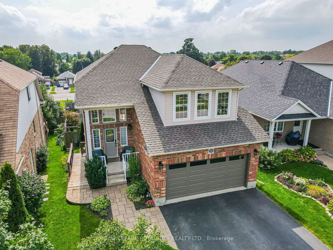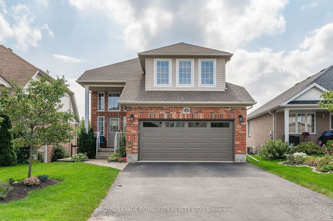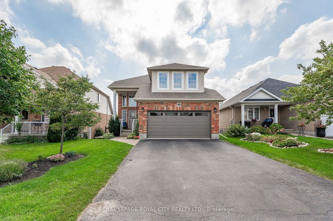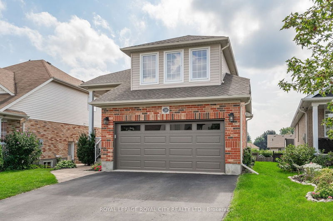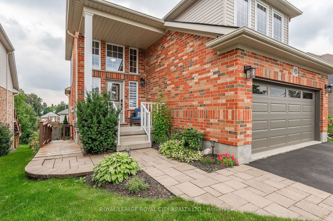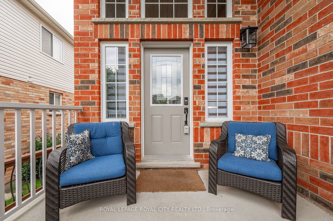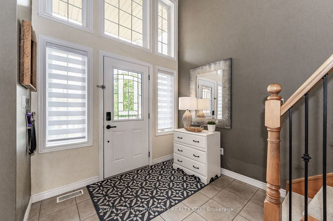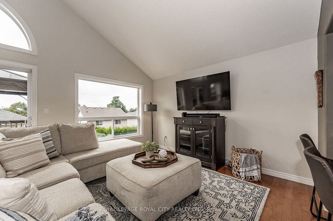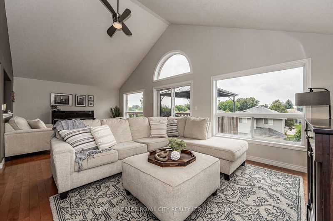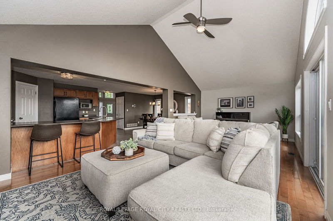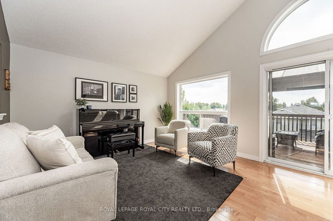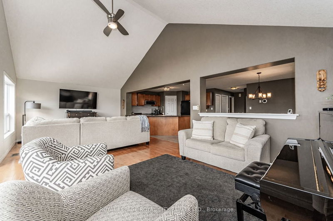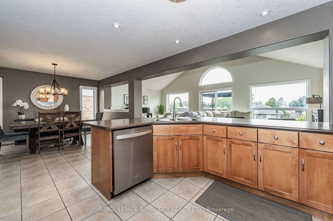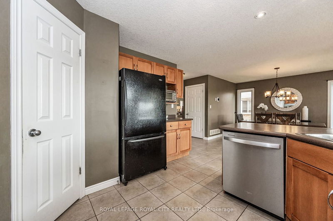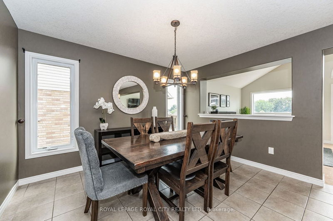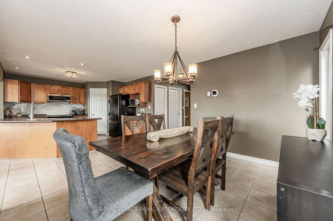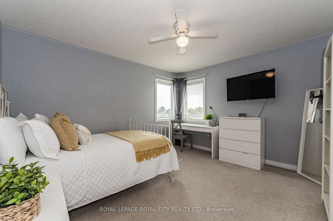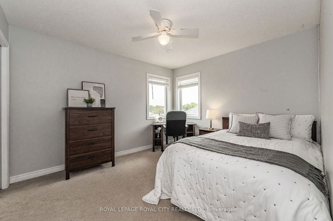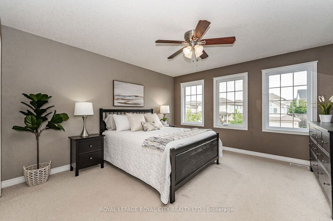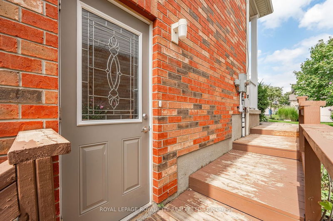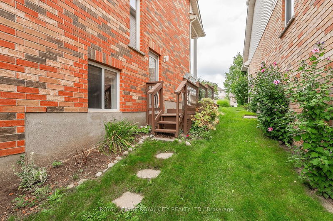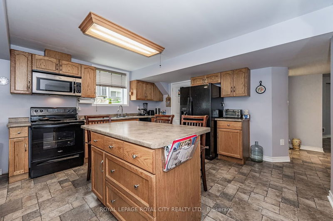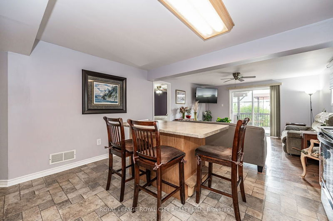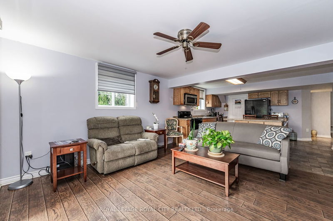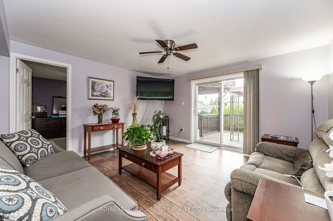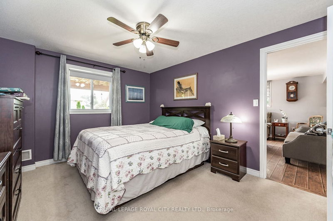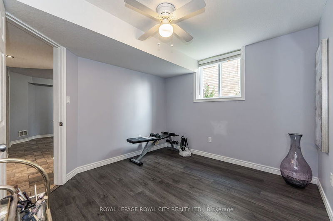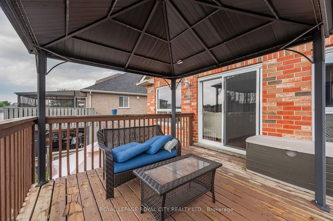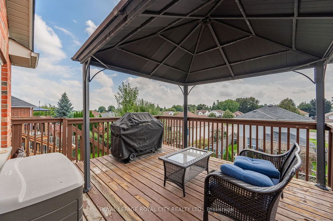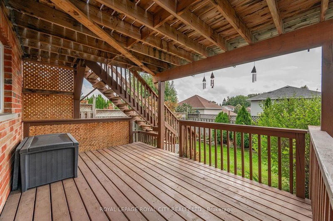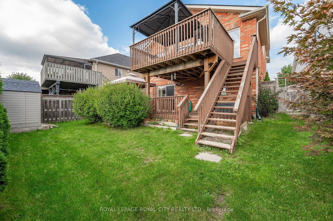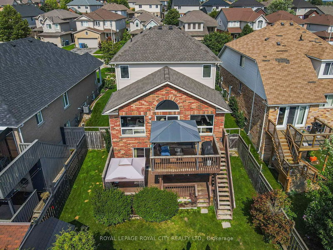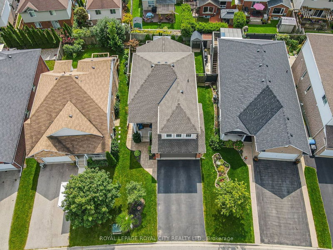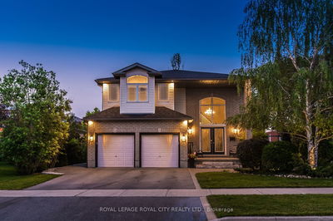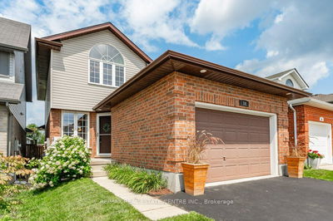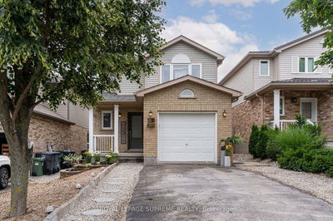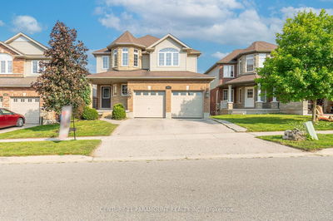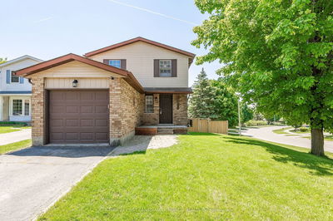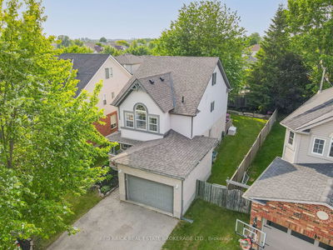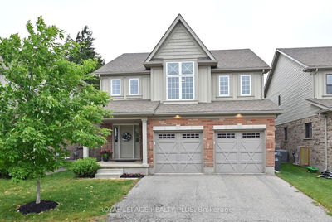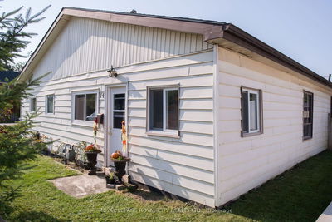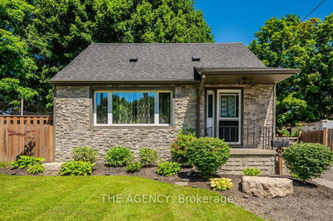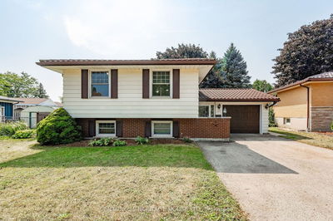Step into this remarkable residence, where a grand foyer bathed in natural light welcomes you. The open-concept great room effortlessly accommodates a spacious dining area, ideal for family gatherings and entertaining. Aspiring chefs will love the generously sized kitchen, complete w/ a walk-in pantry, stylish backsplash, & extended countertop area w/ seating. This level also boasts a convenient 2-piece bath, main floor laundry, & practical broom closet. The gracefully curved staircase takes you to the second floor of this home where you will find a generously proportioned primary bedroom, featuring his & her closets & an en-suite with four-piece bath. This floor also has two ample bedrooms, another four-piece bath w/ a linen closet, & a spacious hallway. The walk-out basement adds further allure w/ 2 bedrooms, a 4-piece bath, a Rec room w/ potential in-law accommodations & its own laundry. A separate side entrance ensures privacy, while sliding glass doors lead you to another deck.
부동산 특징
- 등록 날짜: Friday, September 08, 2023
- 가상 투어: View Virtual Tour for 38 Washburn Drive
- 도시: Guelph
- 이웃/동네: Grange Hill East
- 전체 주소: 38 Washburn Drive, Guelph, N1E 0B6, Ontario, Canada
- 주방: Main
- 거실: Main
- 리스팅 중개사: Royal Lepage Royal City Realty Ltd. - Disclaimer: The information contained in this listing has not been verified by Royal Lepage Royal City Realty Ltd. and should be verified by the buyer.

