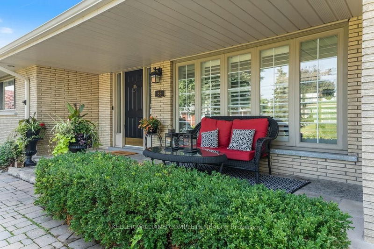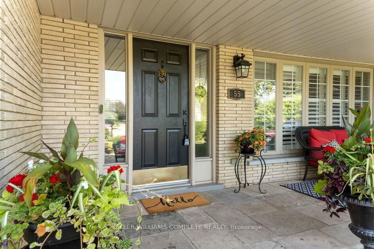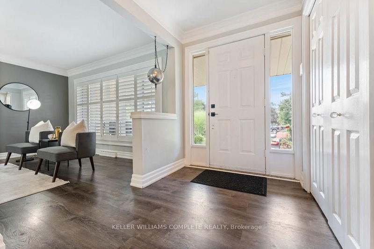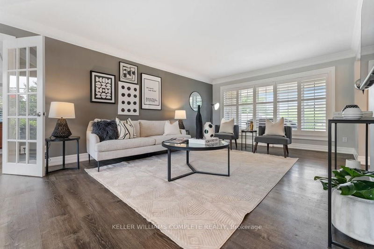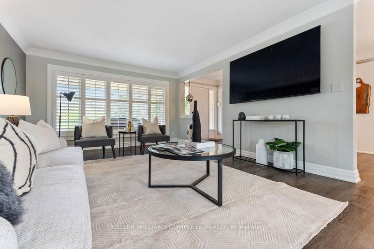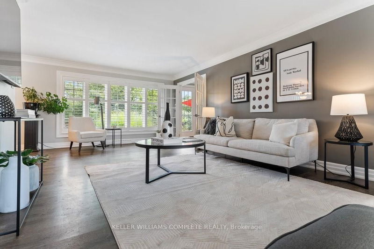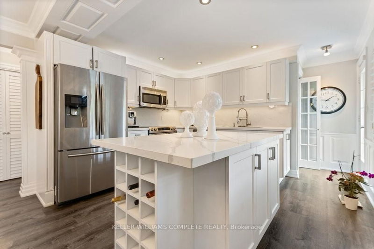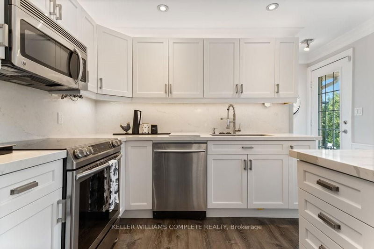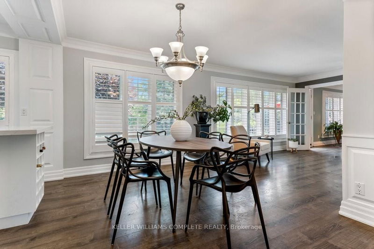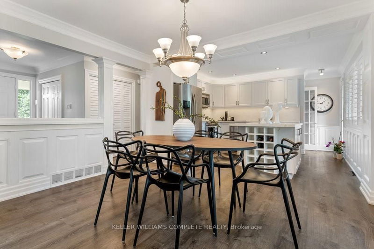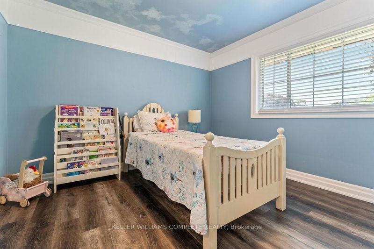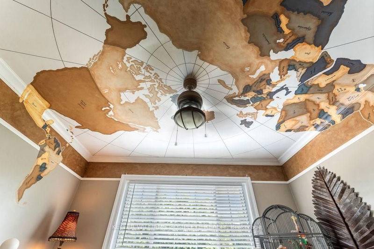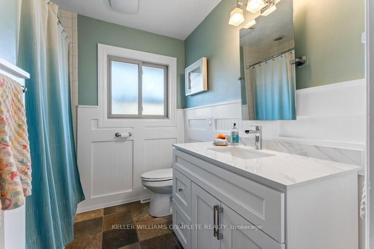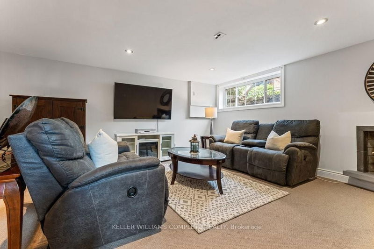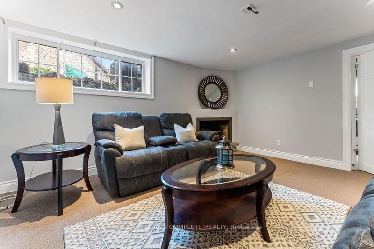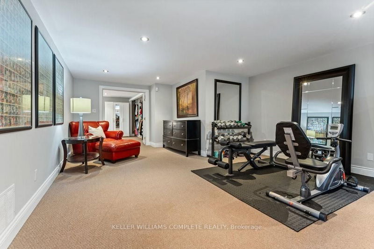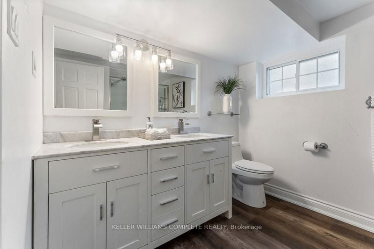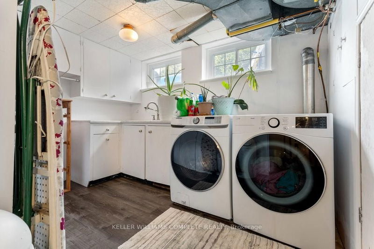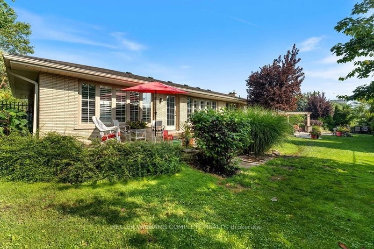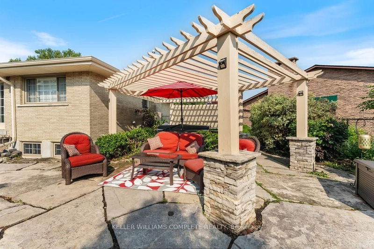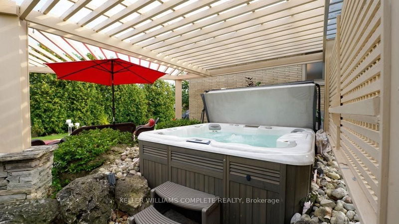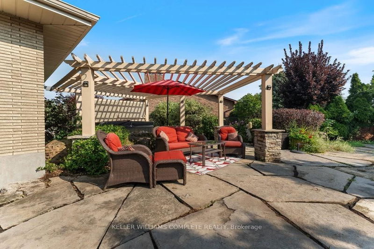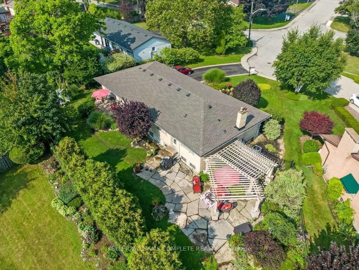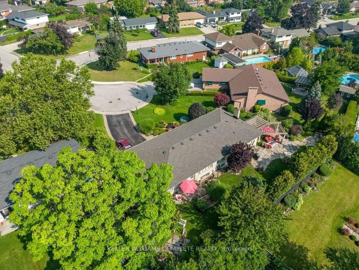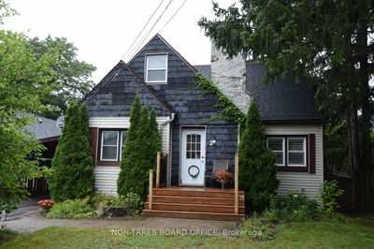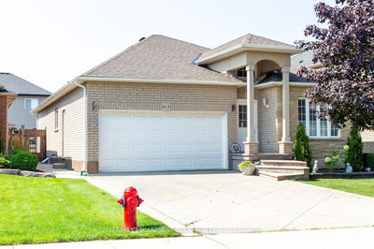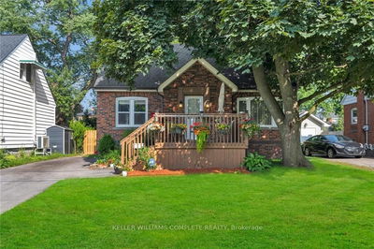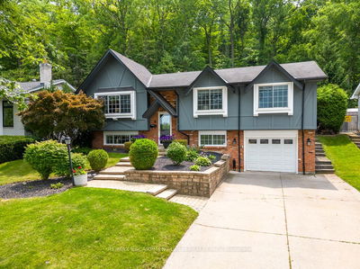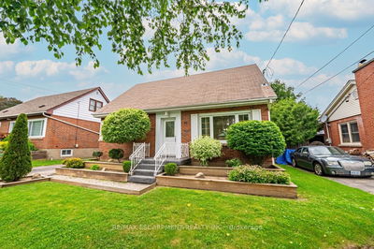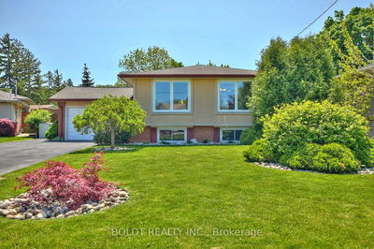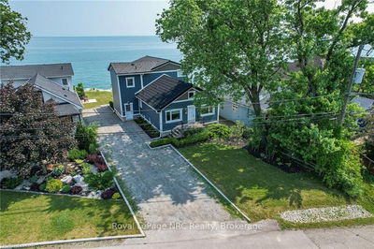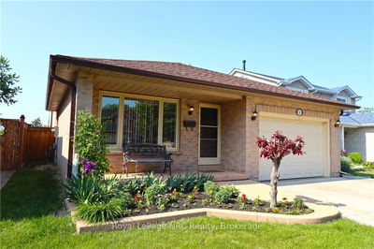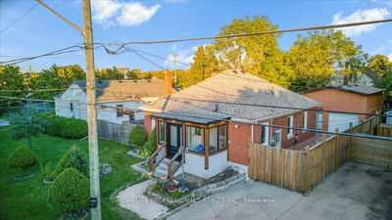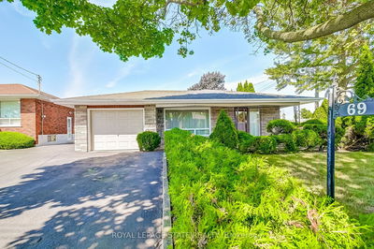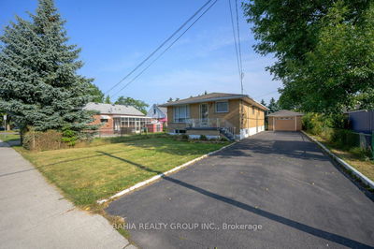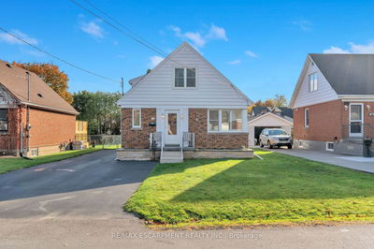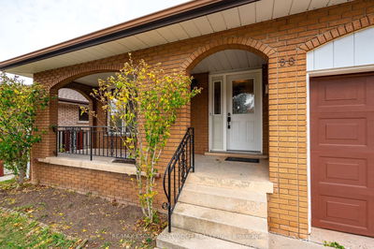Welcome to 55 Felker Crescent, a beautifully updated ranch style bungalow with over 2500sqft of living space in the Battlefield neighbourhood of Stoney Creek. As you pull into the large 6 car driveway you will notice a well manicured garden leading up to a sitting area and the front porch. When you enter the home you will notice the bright, open concept, living room, dining room, and kitchen area, with large windows complete with California shutters throughout, perfect for entertaining. The separate main floor office is perfect for someone who works from home with access to the large double car garage. Three well appointed bedrooms and a 4-piece bath complete the main floor living experience. As you descend the stairs into the basement you will arrive in the large rec room perfect for another living room or home gym. Two additional, spacious, bedrooms make this perfect for an in-law suite. The basement also has a large 5 piece bath as well as laundry and utility rooms.
부동산 특징
- 등록 날짜: Wednesday, September 20, 2023
- 가상 투어: View Virtual Tour for 55 Felker Crescent
- 도시: Hamilton
- 이웃/동네: Stoney Creek
- 전체 주소: 55 Felker Crescent, Hamilton, L8G 2A6, Ontario, Canada
- 거실: Main
- 주방: Combined W/Dining
- 리스팅 중개사: Keller Williams Complete Realty - Disclaimer: The information contained in this listing has not been verified by Keller Williams Complete Realty and should be verified by the buyer.


