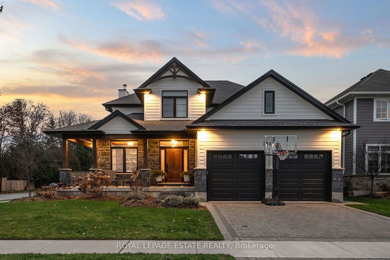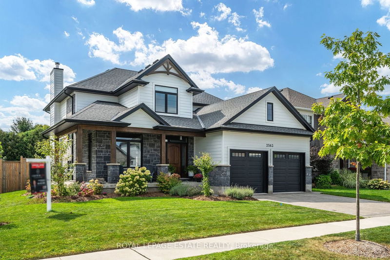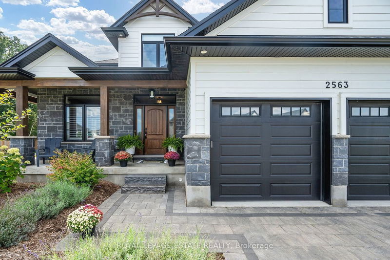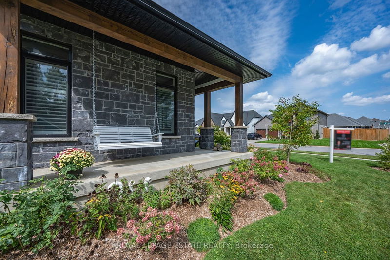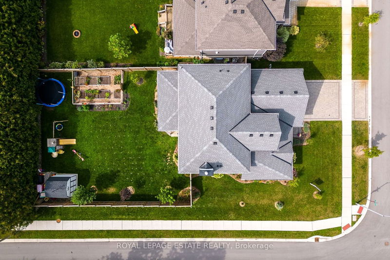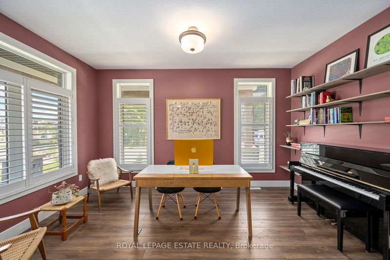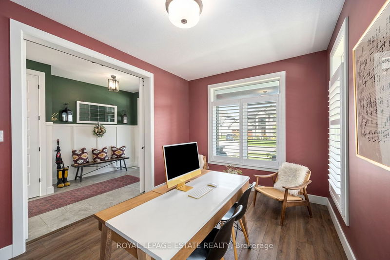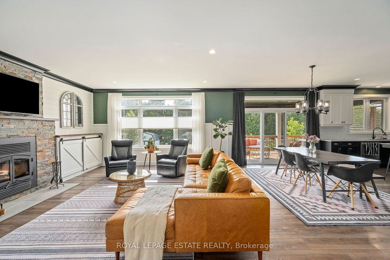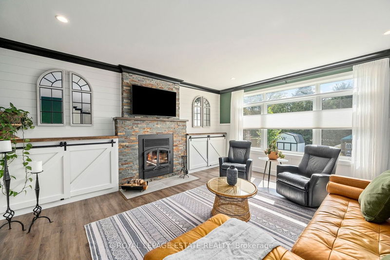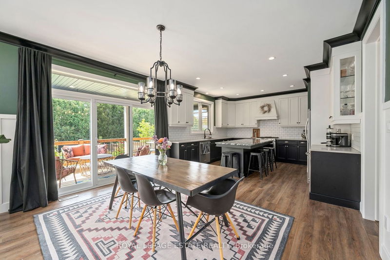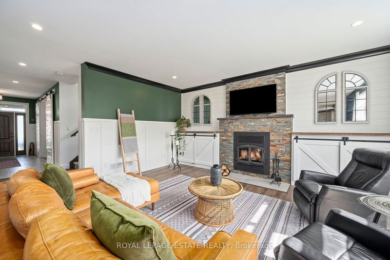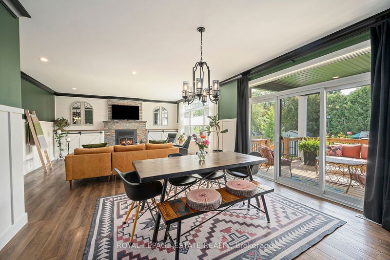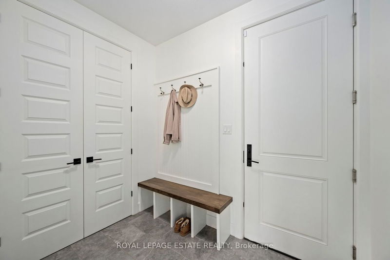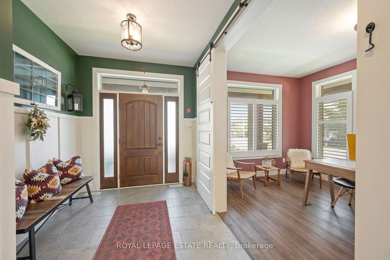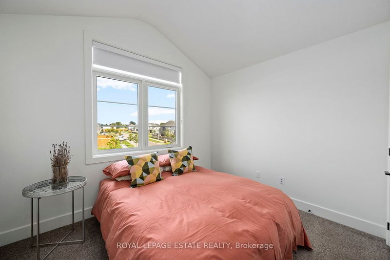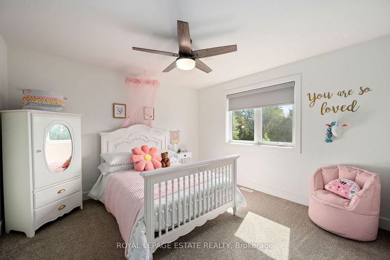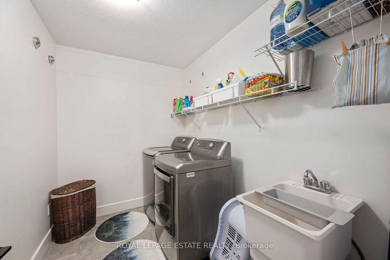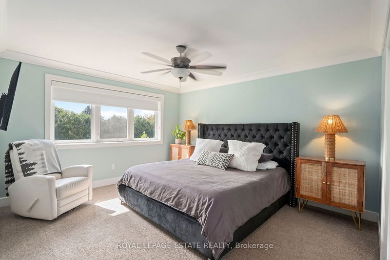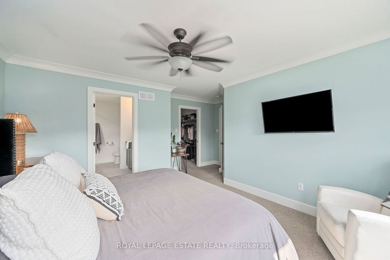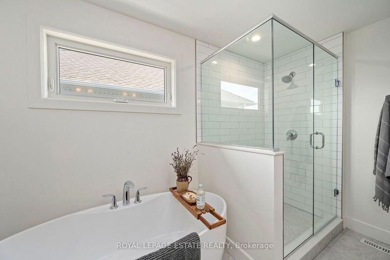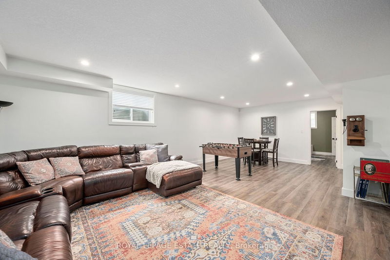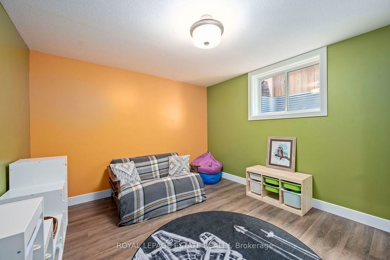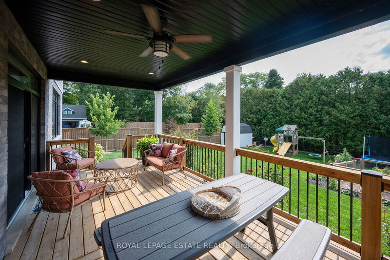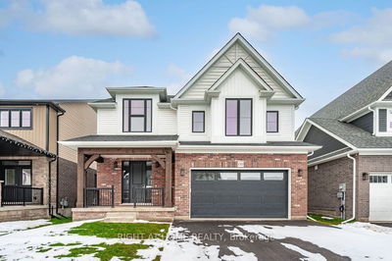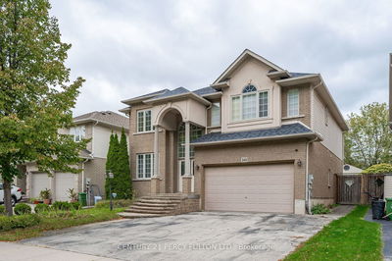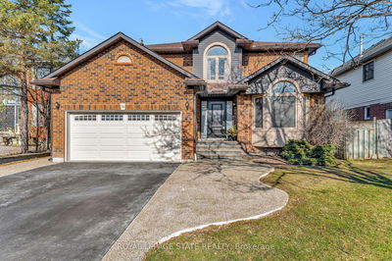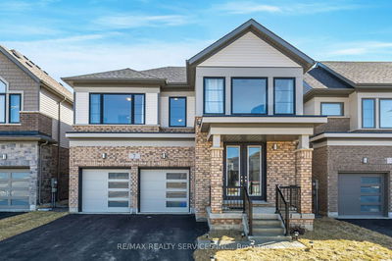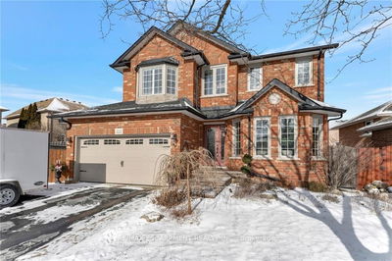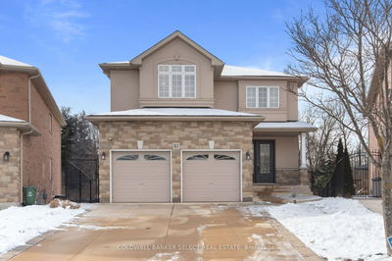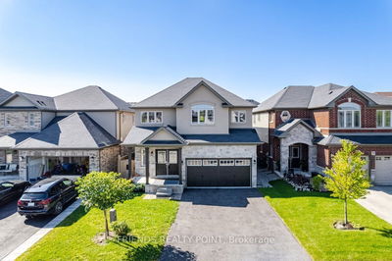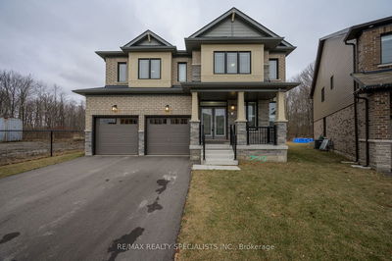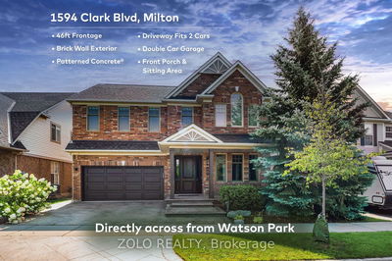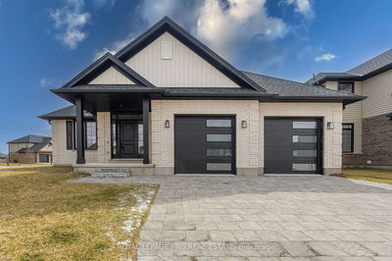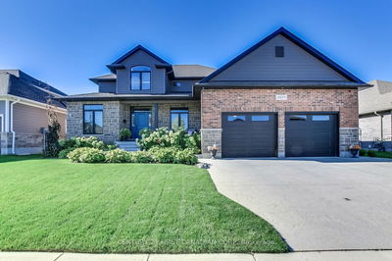Welcome to your dream home in the highly sought after Woods Edge neighbourhood. This exquisite residence boasts a charming wrap-around front porch with timber posts and stone accents, perfectly complementing the premium corner lot. The main floor features an inviting office, open- concept kitchen, dining, and living areas with two-tone cabinets, a spacious island, and walk-in pantry. Step through the sliding door to the covered back deck overlooking the large yard. With 4+1 beds, 3.5 baths, and over 3400 sq ft of finished space there is ample room for your family. The spacious primary bedroom comes with a stunning ensuite including a soaker tub separate custom shower, and double sink vanity. The finished basement includes an additional bedroom and bathroom as well as an expansive space to entertain. This gorgeous home is a must see.
부동산 특징
- 등록 날짜: Monday, September 25, 2023
- 가상 투어: View Virtual Tour for 2563 Lucas Avenue
- 도시: Strathroy-Caradoc
- 중요 교차로: Regent St And Adelaide Rd
- 전체 주소: 2563 Lucas Avenue, Strathroy-Caradoc, N0L 1W0, Ontario, Canada
- 거실: Fireplace, Combined W/Dining, B/I Bookcase
- 주방: Open Concept, Centre Island
- 리스팅 중개사: Royal Lepage Estate Realty - Disclaimer: The information contained in this listing has not been verified by Royal Lepage Estate Realty and should be verified by the buyer.

