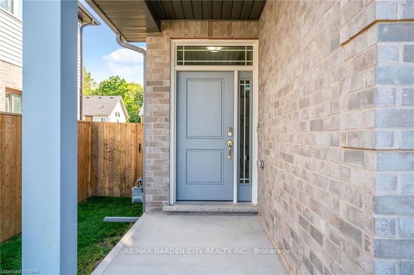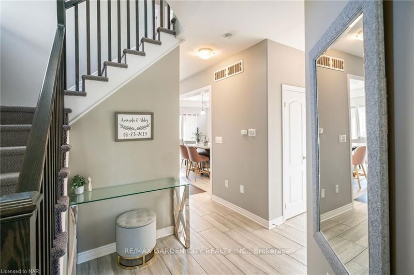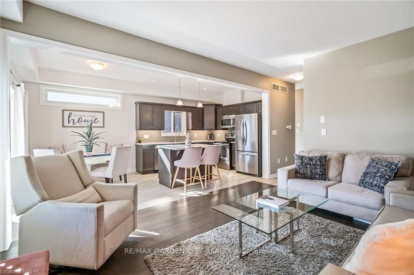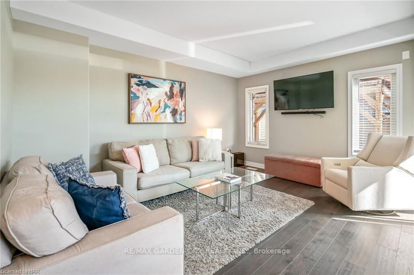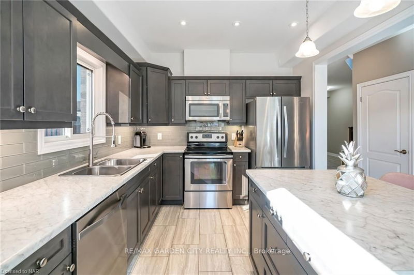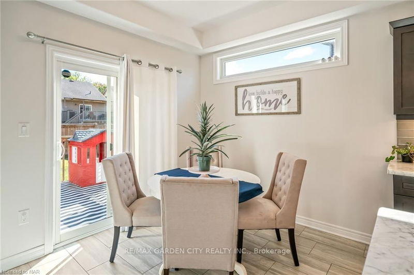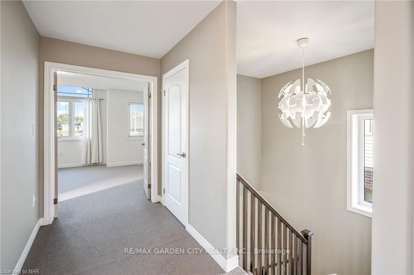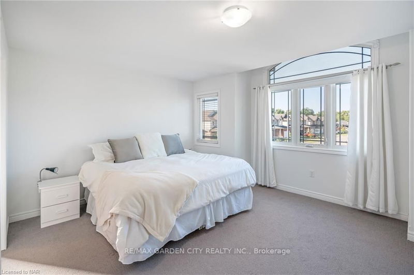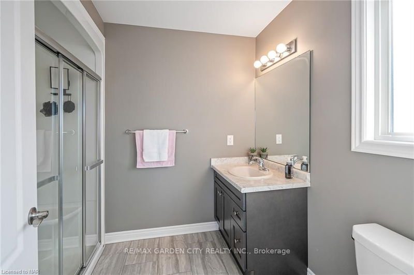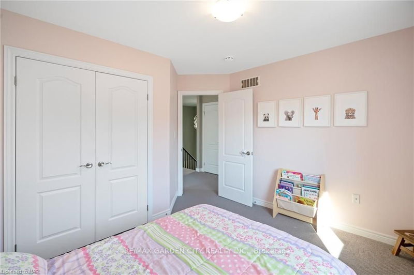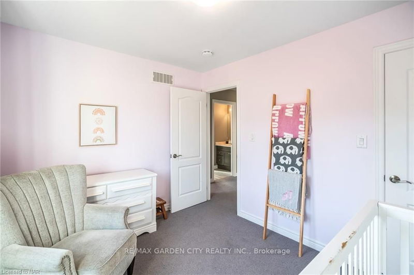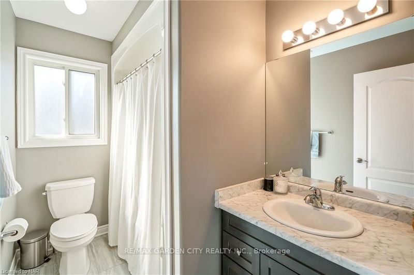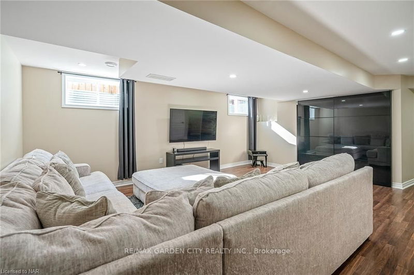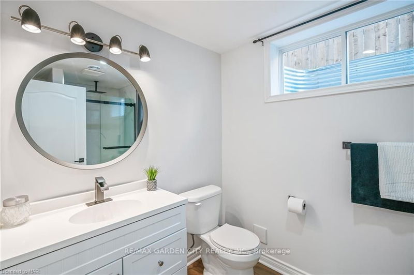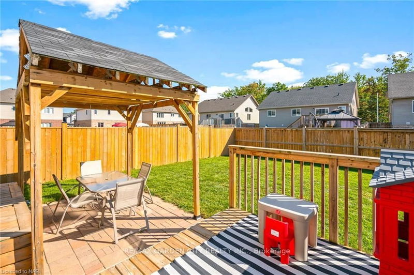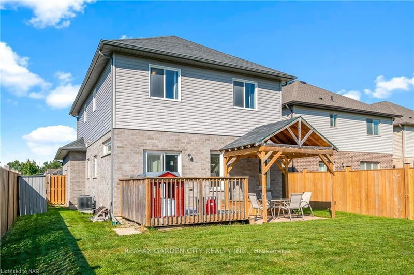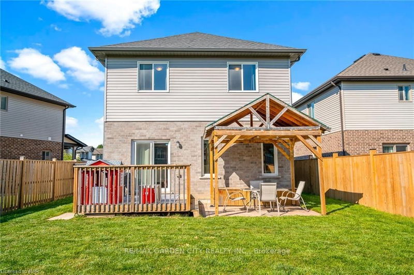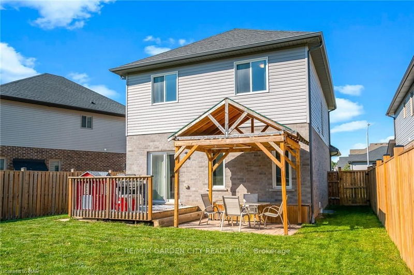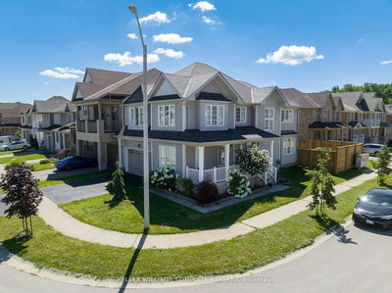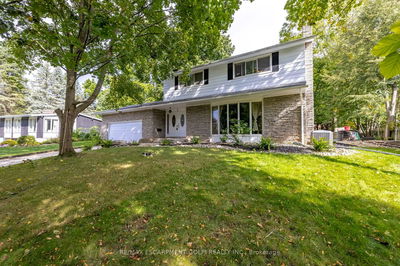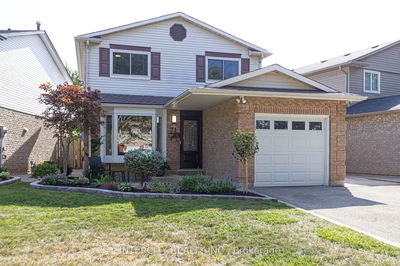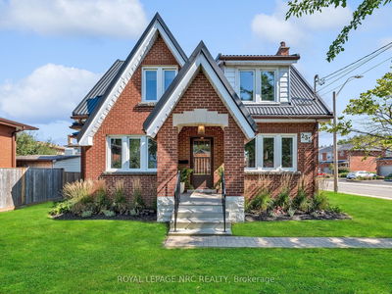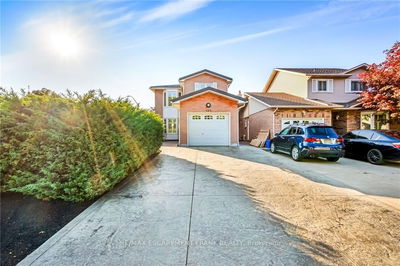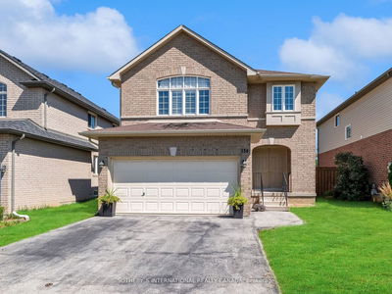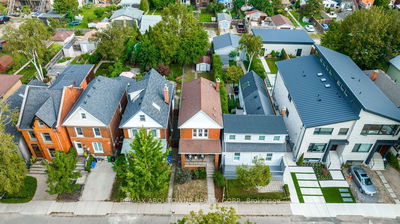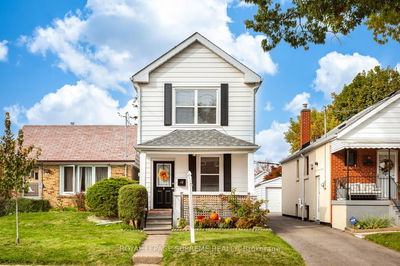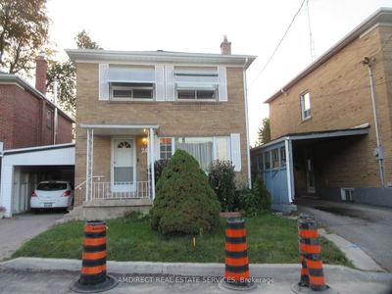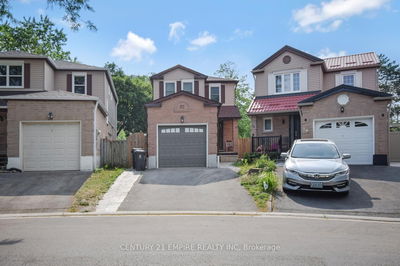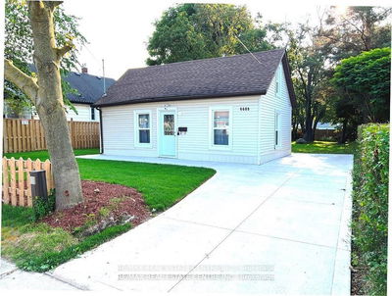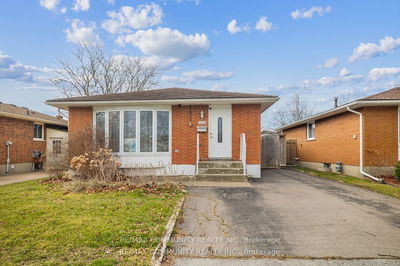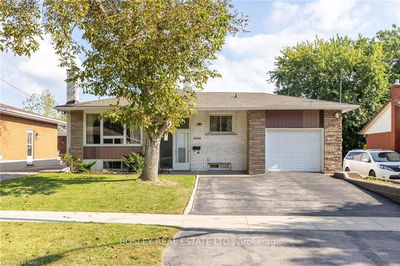This 3 bedroom, 3.5 bathroom home is in a fantastic location convenient to all amenities and quick highway access which makes it great for commuters. Tiled foyer with 2 piece bath and direct access to the double car garage that is also roughed-in for an Electric Vehicle charger. Spacious open concept main floor living area finished in engineered hardwood flooring. Eat-in kitchen with tiled flooring, centre island and modern shaker style cabinetry. Stainless steel appliances including OTR microwave oven and built-in dishwasher. Sliding patio doors to an awesome newly fenced backyard with deck and patio overlooking a large lawn area plus garden shed. Head upstairs to a large landing that continues to 3 good sized bedrooms. 2 of them share a 4 piece bath while the extra-large primary bedroom offers a walk-in closet and your own 3 piece ensuite. The fantastic lower level has been fully finished with a large rec-room, office nook and another 3 piece bathroom.
부동산 특징
- 등록 날짜: Thursday, September 21, 2023
- 가상 투어: View Virtual Tour for 6502 Mccartney Drive
- 도시: Niagara Falls
- 중요 교차로: Hanniwell Street
- 전체 주소: 6502 Mccartney Drive, Niagara Falls, L2G 0H5, Ontario, Canada
- 주방: Eat-In Kitchen
- 거실: Main
- 리스팅 중개사: Re/Max Garden City Realty Inc. - Disclaimer: The information contained in this listing has not been verified by Re/Max Garden City Realty Inc. and should be verified by the buyer.


