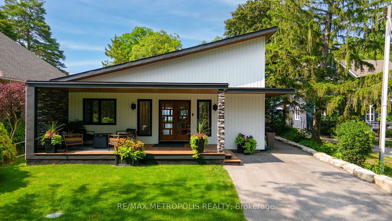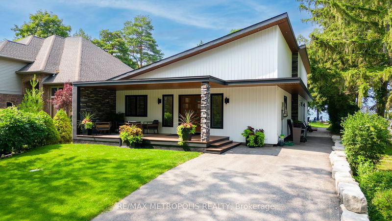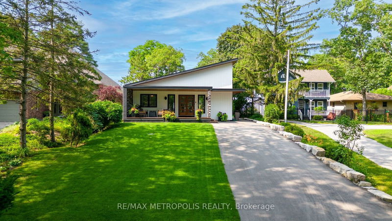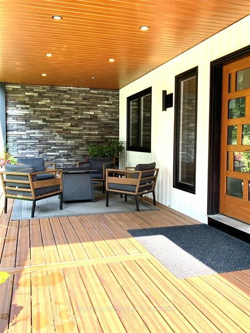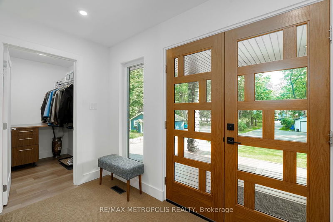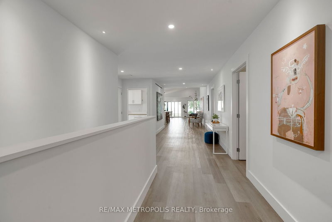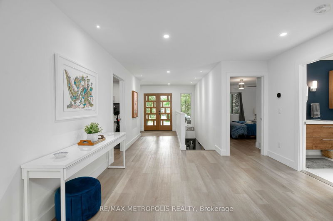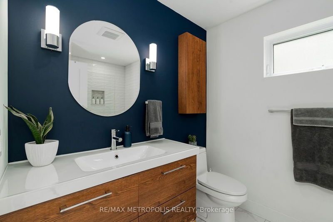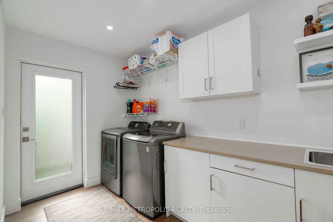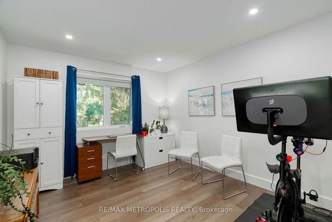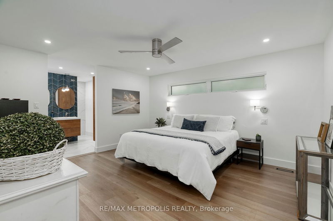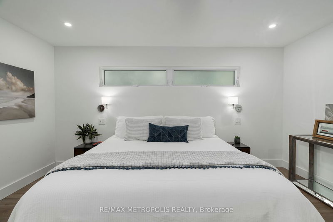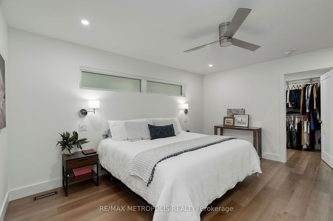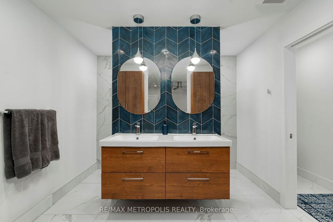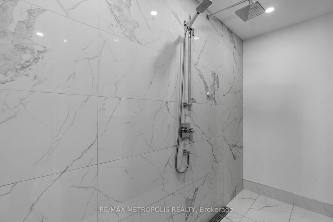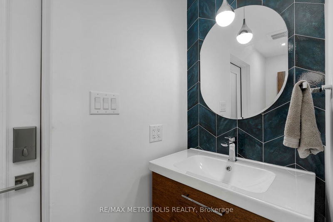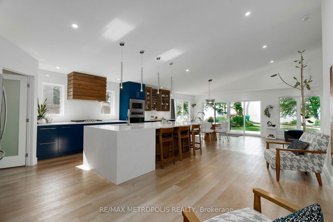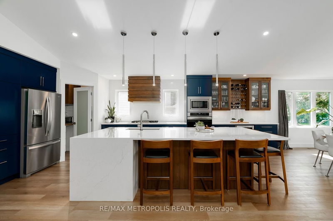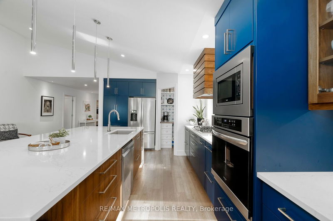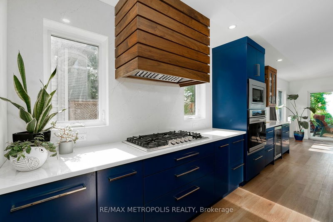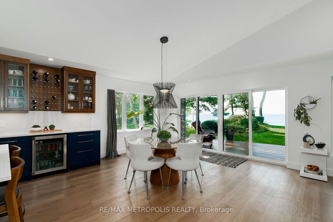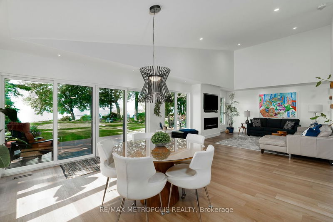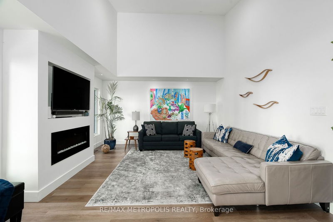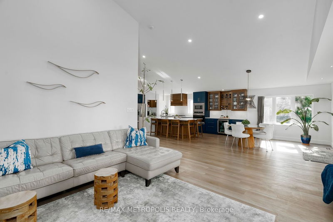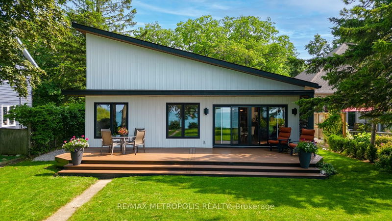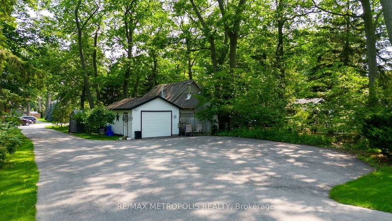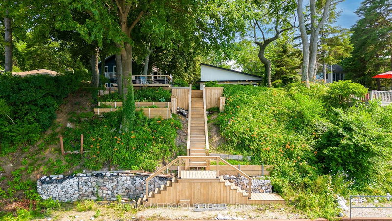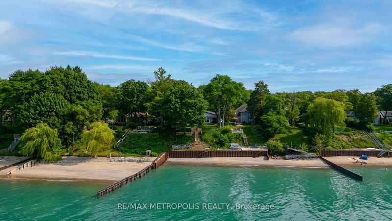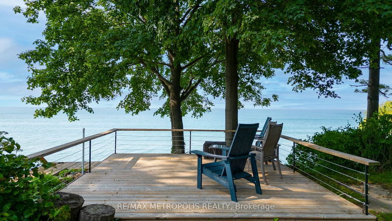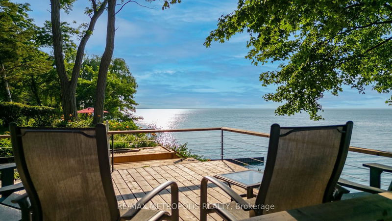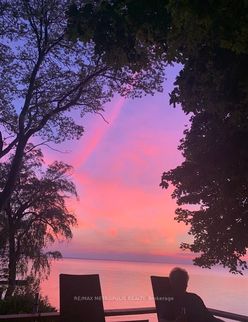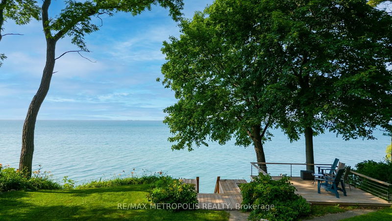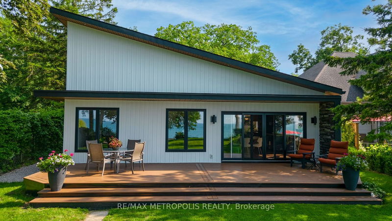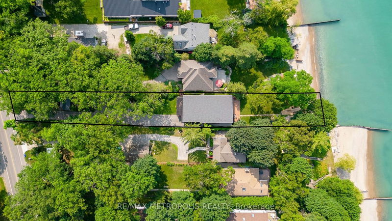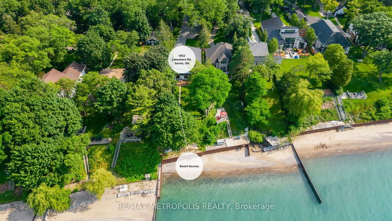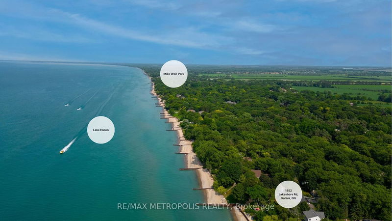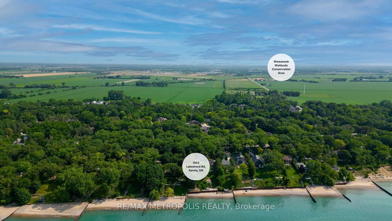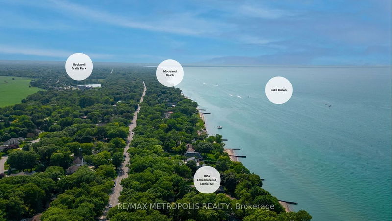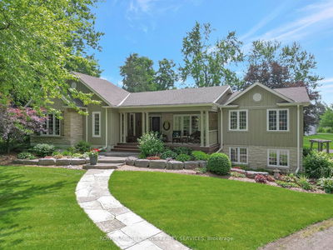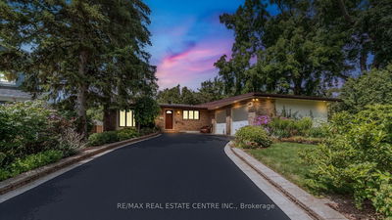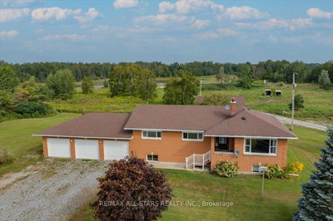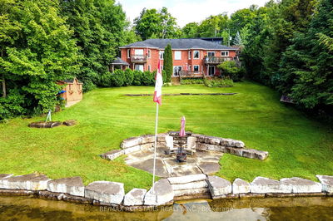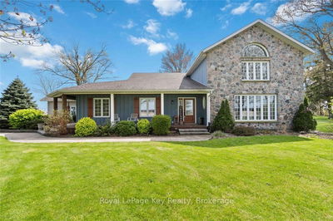Lakefront! Peace & tranquility await you at this picturesque newly constructed approx. 2,000 sq ft bungalow. Spacious 15' vaulted ceilings invite you into a sun filled great room with fireplace & panoramic northwest views featuring world class sunsets. Choice of sitting spots to enjoy the outdoors 1) 30' composite deck off the back-to-back patio doors 2) around the fire pit 3) the perfectly positioned lake edge patio. On rainy or chilly days, cozy up by a fire table on the south covered porch & enjoy the expansive tree filled, elevated views. Architecture is prevalent throughout all the details such as master bedroom featuring oversized walk-in closet, ensuite, his & her showers, heated floors, split bath w/outside door for convenience of outdoor socializing. Open kitchen overlooking the lake & great room features an oversized island approx. 10'x5' with solid surface & built-in cabinetry. Not often you find a home that you can see through to the lake from the front entrance.
부동산 특징
- 등록 날짜: Saturday, September 23, 2023
- 가상 투어: View Virtual Tour for 1852 Lakeshore Road
- 도시: Sarnia
- 중요 교차로: Lakeshore Rd & Blackwell Rd
- 전체 주소: 1852 Lakeshore Road, Sarnia, N7X 1C5, Ontario, Canada
- 주방: Main
- 가족실: Main
- 리스팅 중개사: Re/Max Metropolis Realty - Disclaimer: The information contained in this listing has not been verified by Re/Max Metropolis Realty and should be verified by the buyer.

