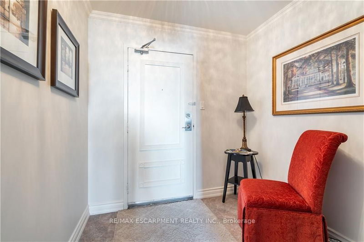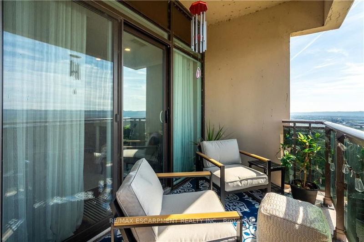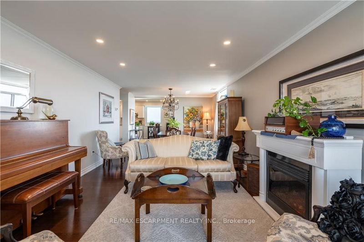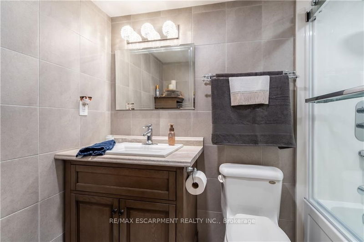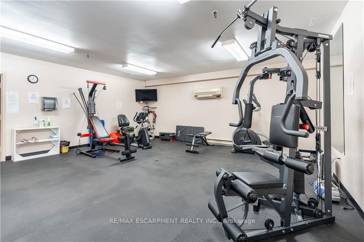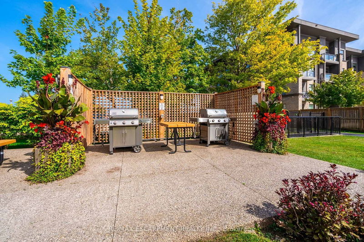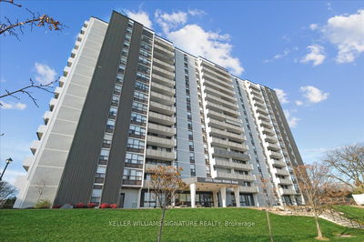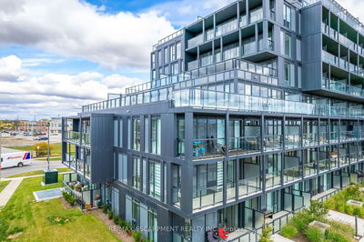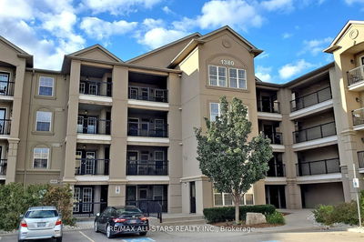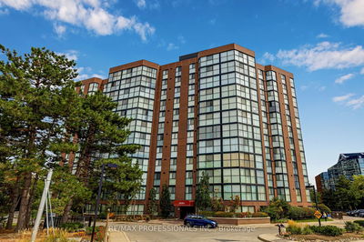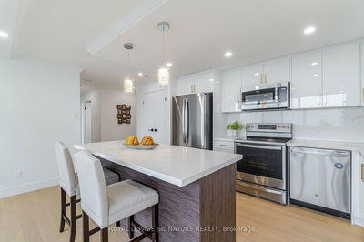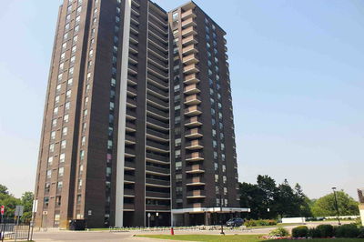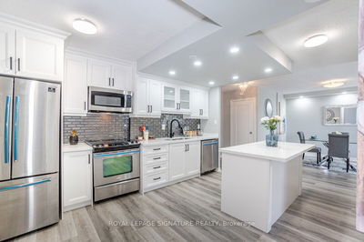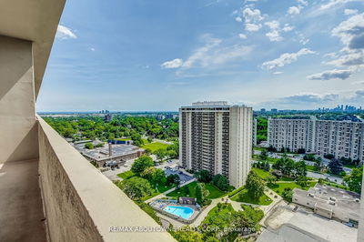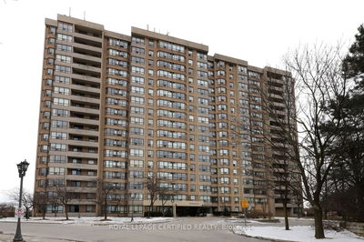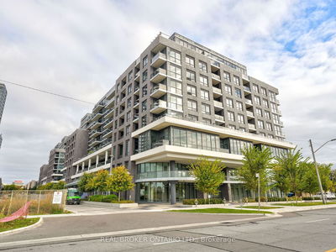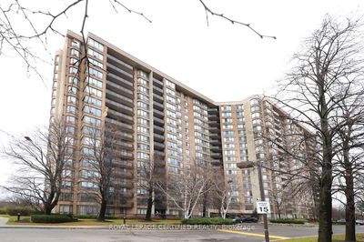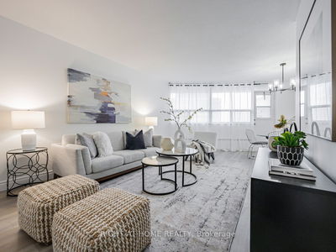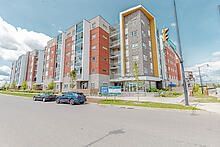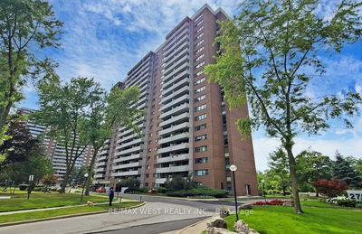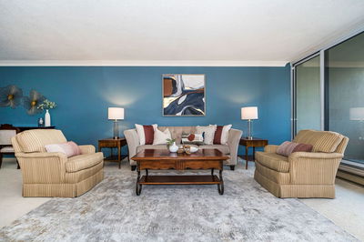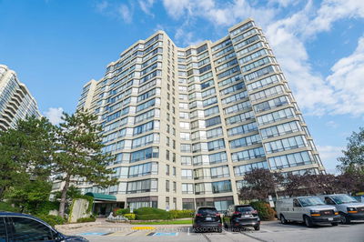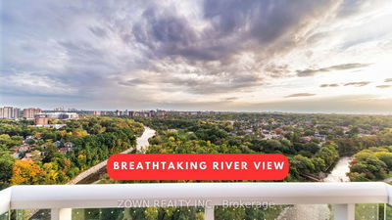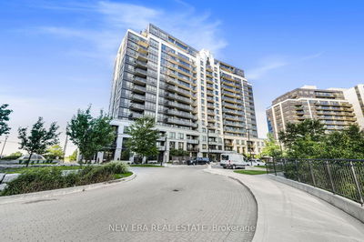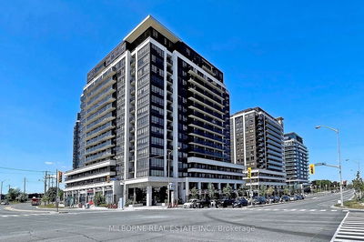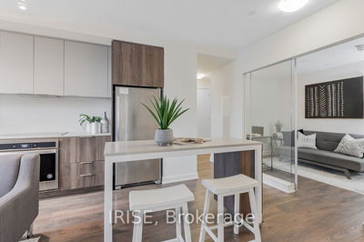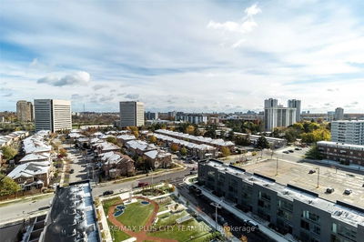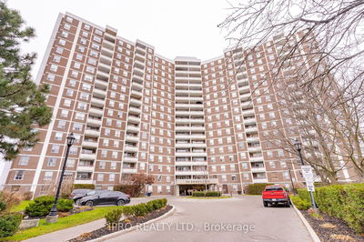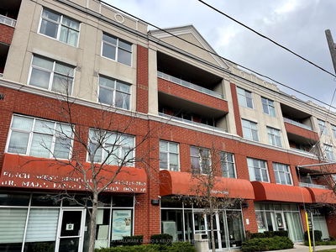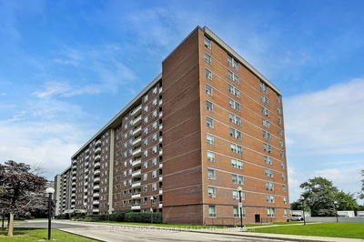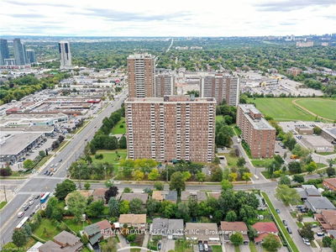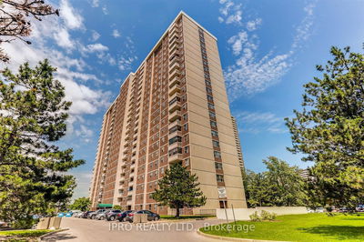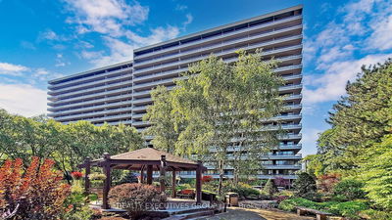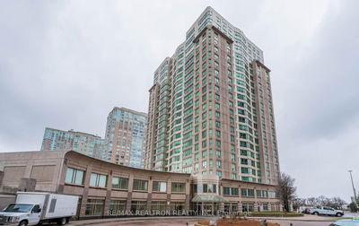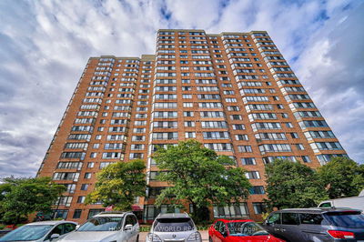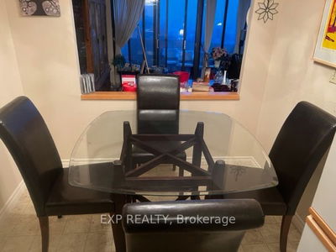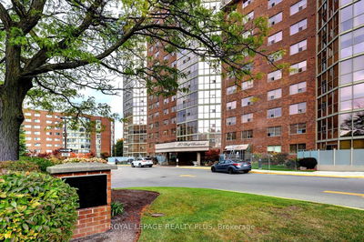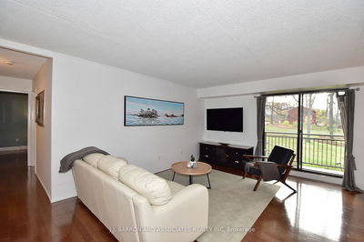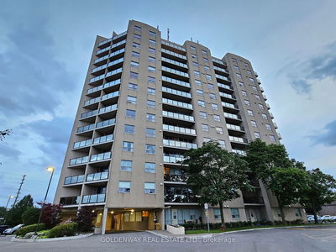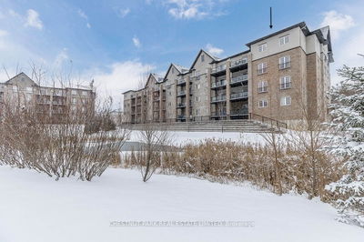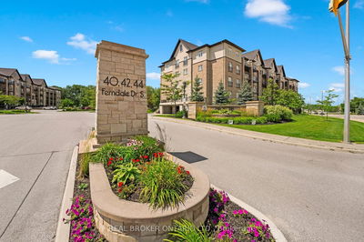Want to Live in a Penthouse Suite w/ 2 Balconies & Views in 3 Directions? Views of Lake Ontario, Toronto Skyline & Panoramic Views of the Escarpment are all HERE. Welcome to the 19th Floor & to Unit 1903. 3 Bdrms, 1.5 Bths. Updated Eat-in Kitchen w/ Portable Island/Bar & Balcony Access. Pot LIghts Galore (on Dimmers), Quartz Countertops, Mosaic Backsplash & Durastone Flring. All Stainless Steel Appliances Included. Engineered Hrdwd in Huge Living/Dining Rm w/ walkout to South Facing Wide Balcony & Crown Moulding. Did I mention NO Popcorn Ceilings!! Primary Bdrm w/ 2 pc Ensuite & Walk-in Closet. In-Suite Laundry. Updated Furnace, Bthrms, All Doors & Handles & All Light Fixtures. Includes 1 Underground Grg Prkng Spot Very Close to the Entrance Dr & 1 Deep Storage Locker. Lots of Storage in this Unit: Pantry, Laundry Rm, Storage & Linen Closet. Heat, Hydro, Water, A/C & Great Internet/Cable Package are INCLUDED. The Bayliner offers resort-style-living with terrific amenities.
부동산 특징
- 등록 날짜: Tuesday, October 03, 2023
- 도시: Hamilton
- 이웃/동네: Lakeshore
- 중요 교차로: Green Rd & Frances Rd
- 전체 주소: 1903-301 Frances Avenue, Hamilton, L8E 3W6, Ontario, Canada
- 주방: Eat-In Kitchen
- 거실: Combined W/Dining
- 리스팅 중개사: Re/Max Escarpment Realty Inc. - Disclaimer: The information contained in this listing has not been verified by Re/Max Escarpment Realty Inc. and should be verified by the buyer.





