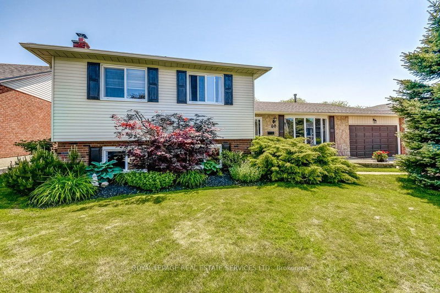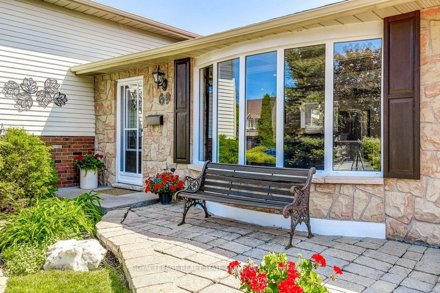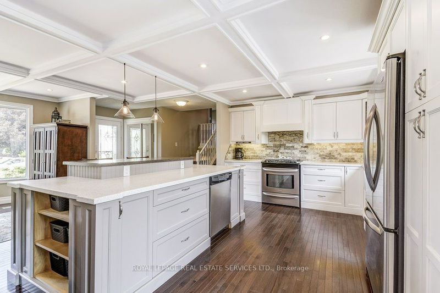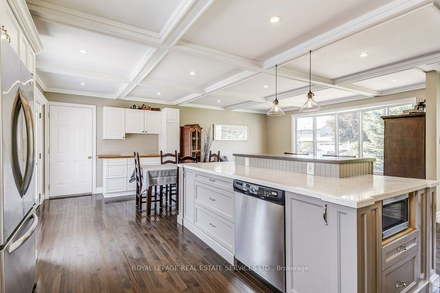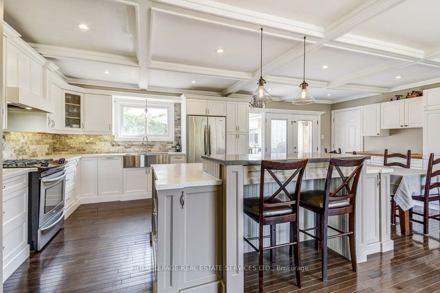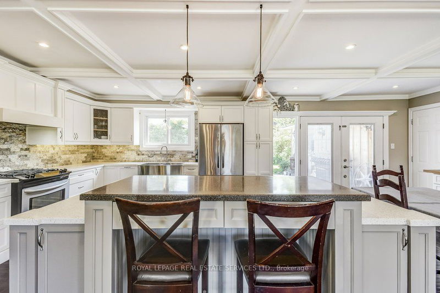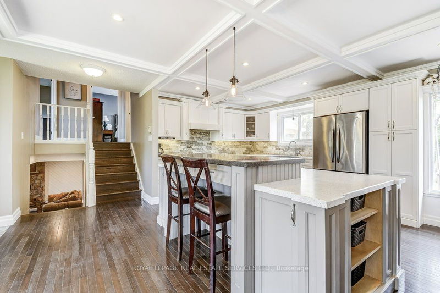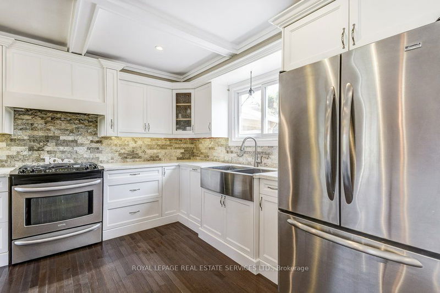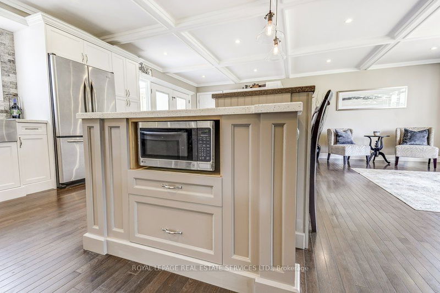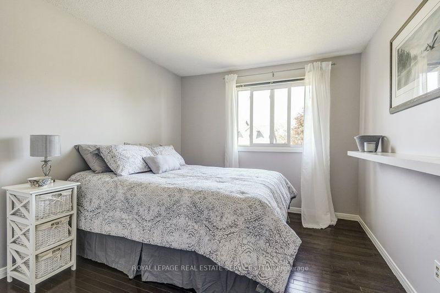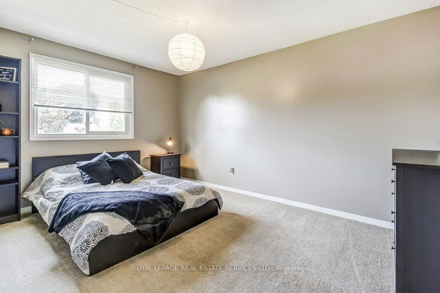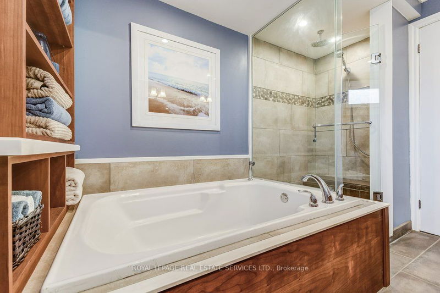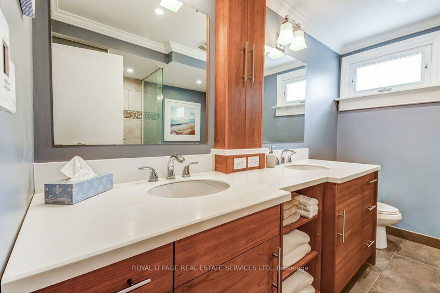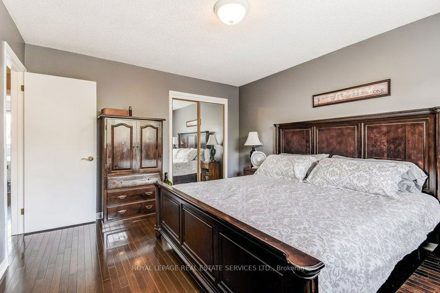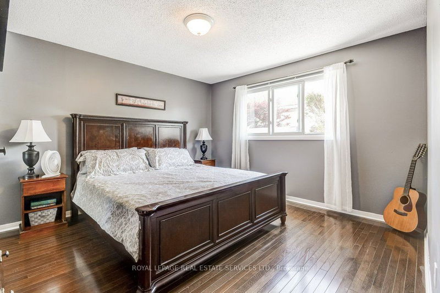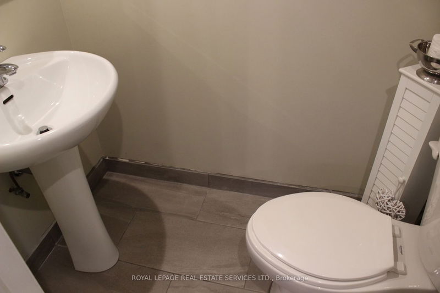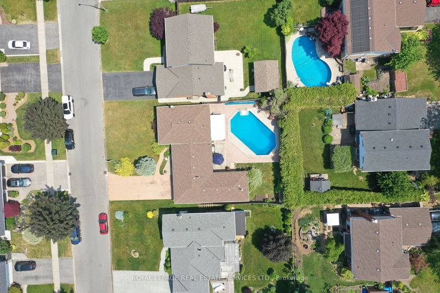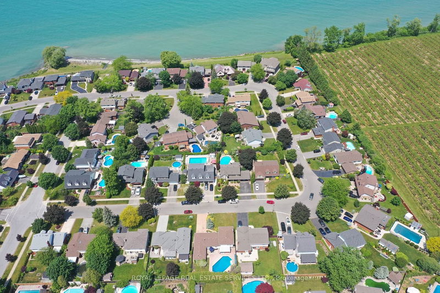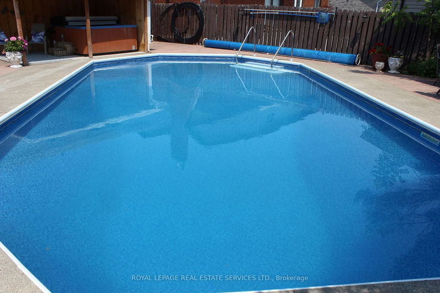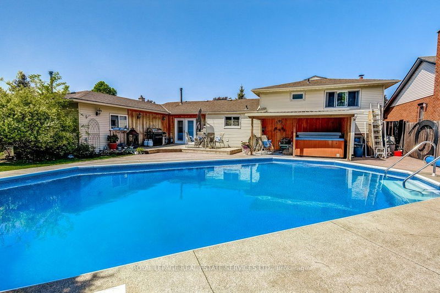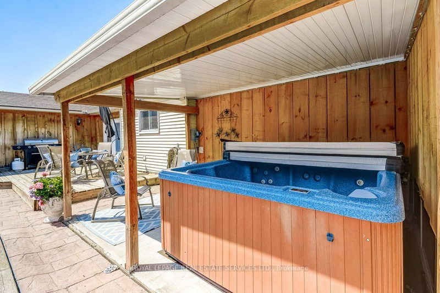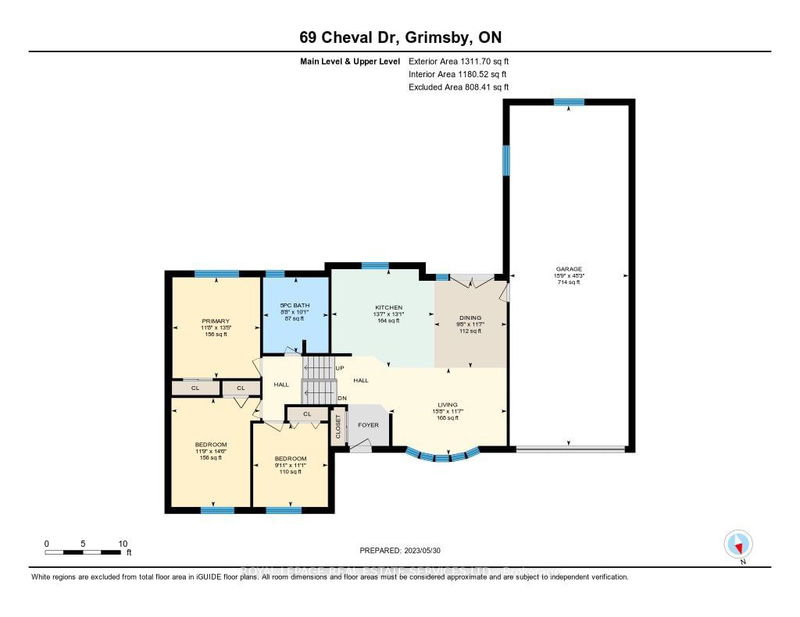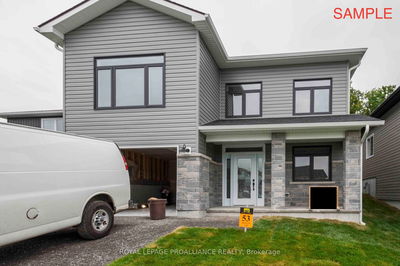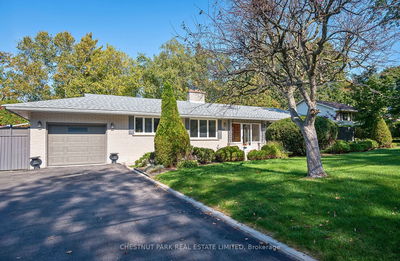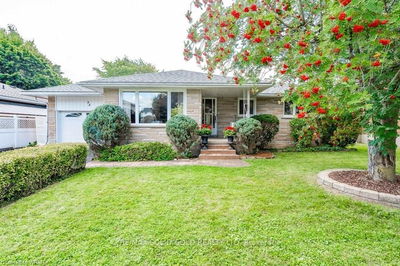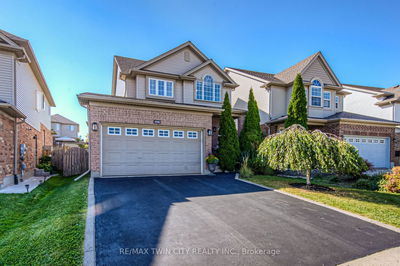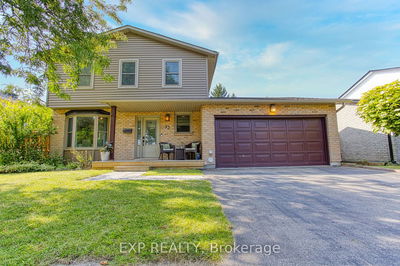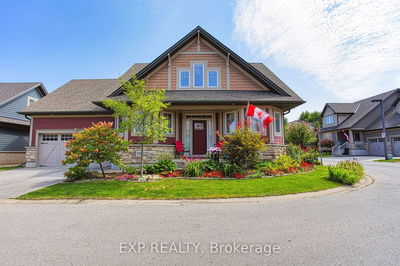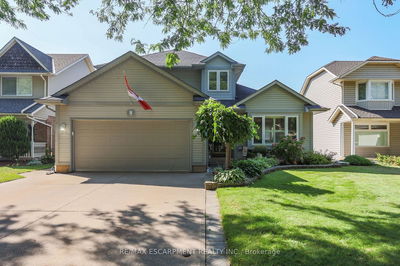Welcome to 69 Cheval Drive in Grimsby's quiet lakeside. This 4 Level side split features an 19X35 ft inground Pool (all new Equipment) and Huge Garage(45 X 16 feet) with Heated Workshop! Interior walls removed, completely renovated to the bare walls. Hickory hardwood floors flow through the open Main floor, primary and 2nd bedroom. All Open concept with Tudor Ceilings, LED Pot Lighting, All professionally designed with Custom cabinetry and Large feature centre island, Custom Corian counters and raised bar top, Stainless Apron Double sink over looking the Pool! All open to Living and Dining room with Garden door walk out to patio and South facing rear yard Oasis! All new Pool and Hot Tub Epuipment, Newer board and batten siding and Sundeck with Stamped concrete surround and covered Spa. Luxurious 5 piece bathroom with separate shower and soaking tub, Heated floors, double sinks and Corian Counters! A few steps down to the open Rec room w/Floor to ceiling Stone fireplace, 2pc.
부동산 특징
- 등록 날짜: Sunday, October 01, 2023
- 가상 투어: View Virtual Tour for 69 Cheval Drive
- 도시: Grimsby
- 중요 교차로: Lake St And Bal Harbour
- 전체 주소: 69 Cheval Drive, Grimsby, L3M 4N2, Ontario, Canada
- 거실: Bay Window, Coffered Ceiling, Hardwood Floor
- 주방: Coffered Ceiling, Double Sink, Hardwood Floor
- 리스팅 중개사: Royal Lepage Real Estate Services Ltd. - Disclaimer: The information contained in this listing has not been verified by Royal Lepage Real Estate Services Ltd. and should be verified by the buyer.

