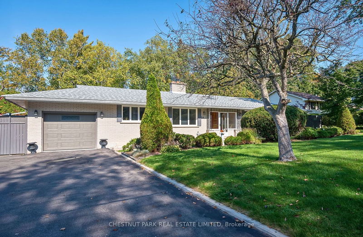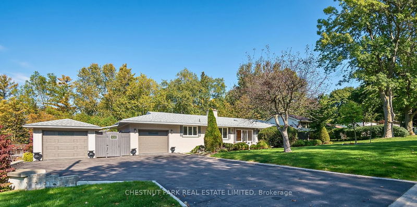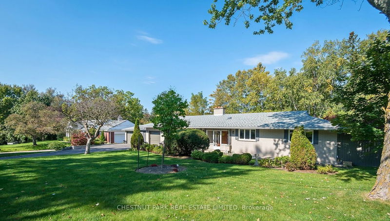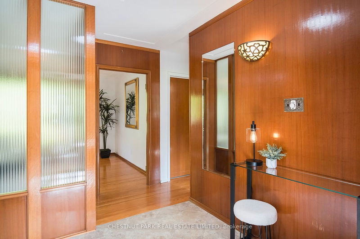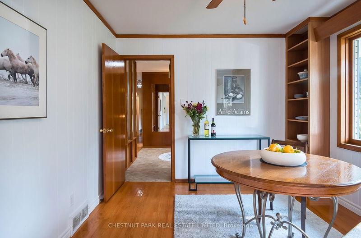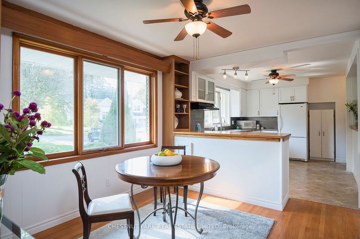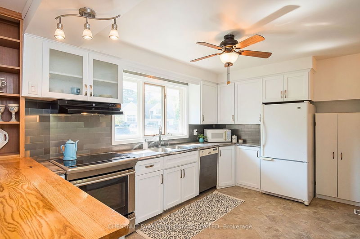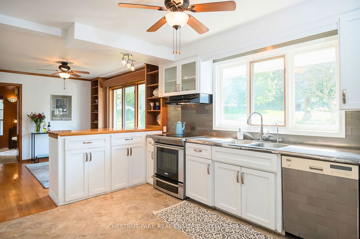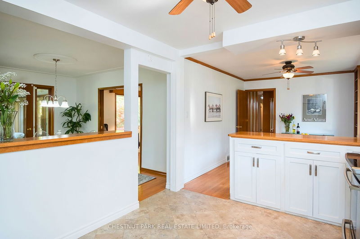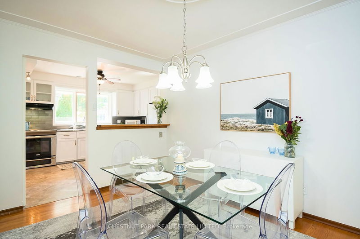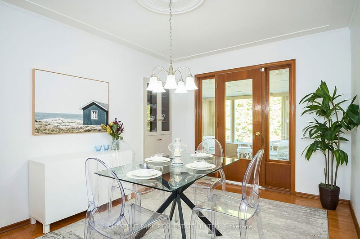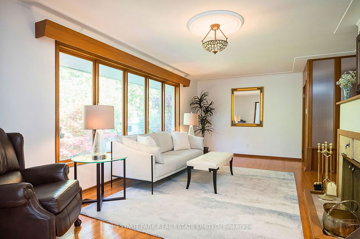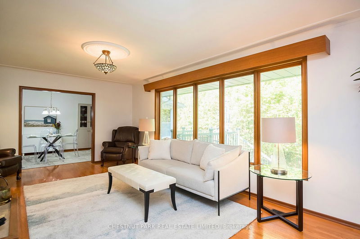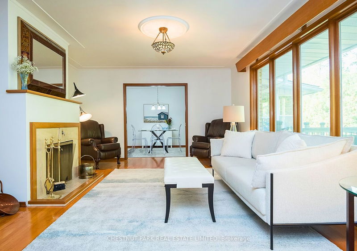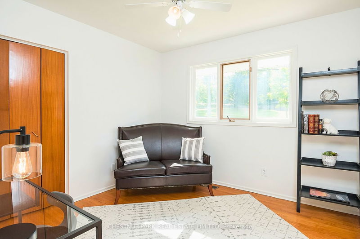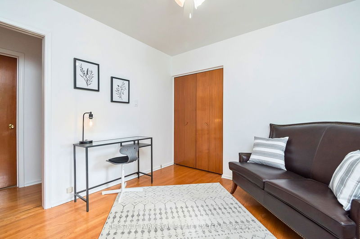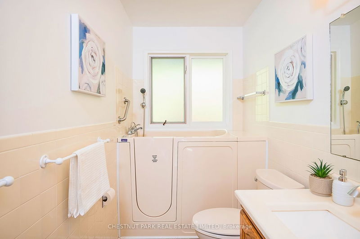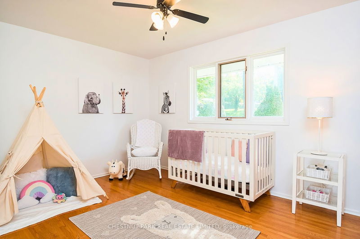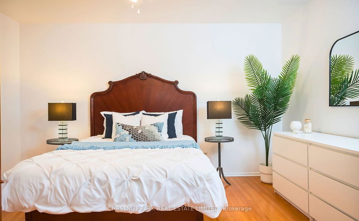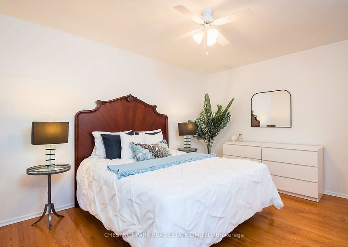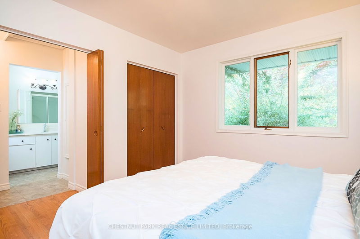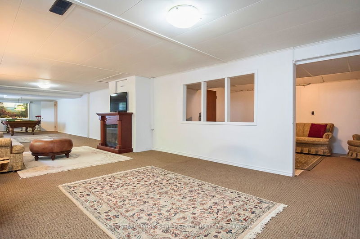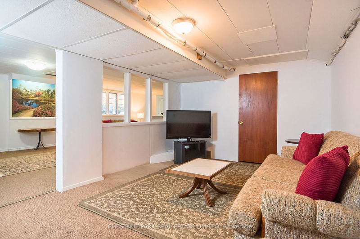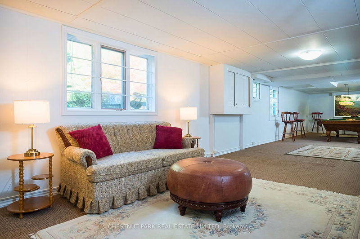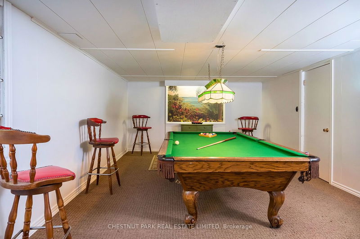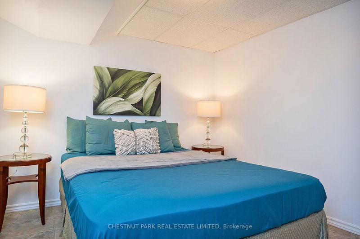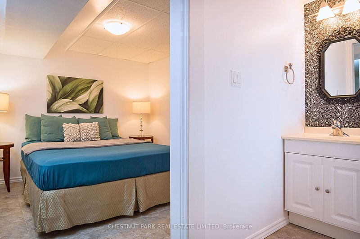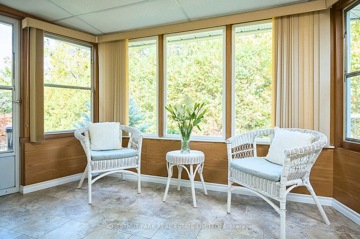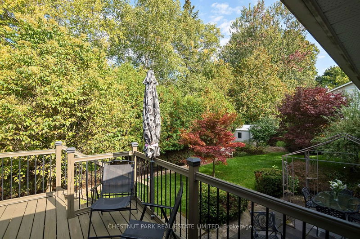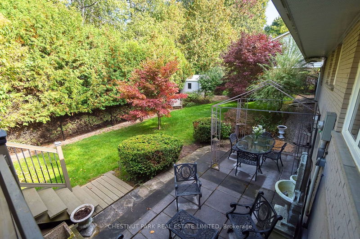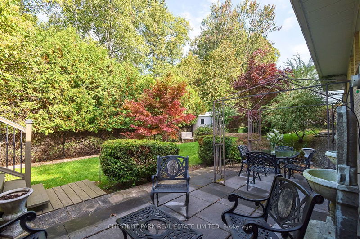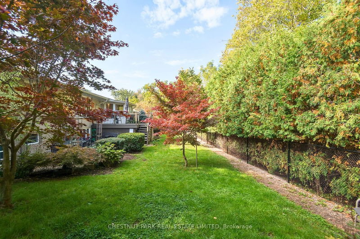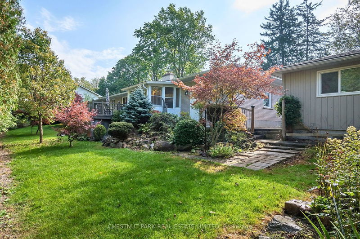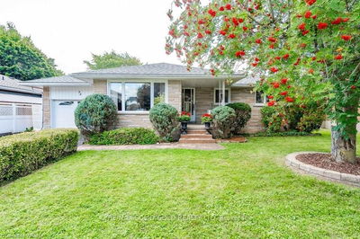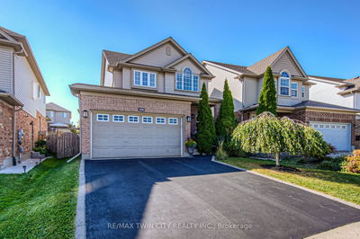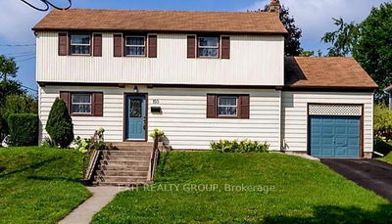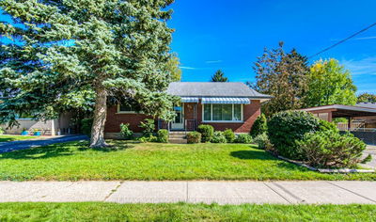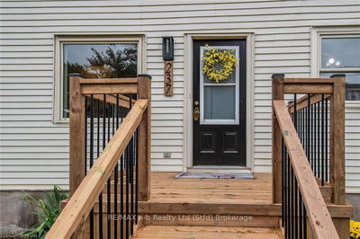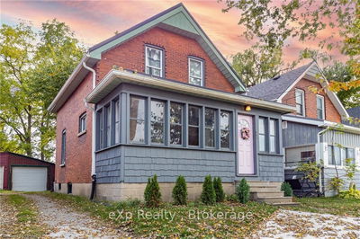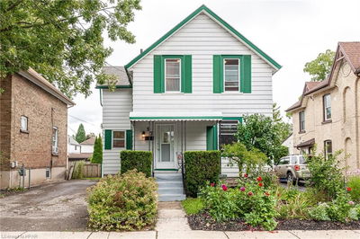This sprawling mid-century bungalow offers over 1,600 SF on the main level plus 1100+ SF on the lower level. The owners have completed several improvements including renovating the kitchen in 2016, sunroom addition in 2010, 2nd garage bay added in 2016. All principal rooms are a generous space. Living room includes fireplace with original hardwood floors. Hardwood floors & wall paneling thru-out in great condition. Interior walls on both levels were freshly painted in September. Beautifully landscaped including a mature cedar hedge at the backyard lot line. Completely fenced and child and dog friendly. Double fenced on back perimeter. Underground irrigation system. This home use to below to Dr. Rowe who operated his medical office from the home. paneling. Enclosed front breezeway. Located in a desirable area in Stratford. 3 minute walk to the Avon River and steps to the Stratford Country Club. Excellent walking score to downtown, restaurants, theatre, and amenities.
부동산 특징
- 등록 날짜: Wednesday, October 04, 2023
- 가상 투어: View Virtual Tour for 54 Delamere Avenue W
- 도시: Stratford
- 중요 교차로: Romeo St To Delamere
- 전체 주소: 54 Delamere Avenue W, Stratford, N5A 4Z5, Ontario, Canada
- 거실: Fireplace, Hardwood Floor, Picture Window
- 주방: Renovated
- 리스팅 중개사: Chestnut Park Real Estate Limited - Disclaimer: The information contained in this listing has not been verified by Chestnut Park Real Estate Limited and should be verified by the buyer.

