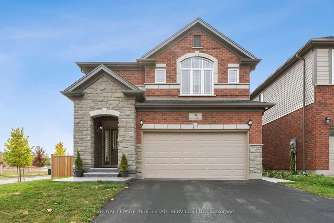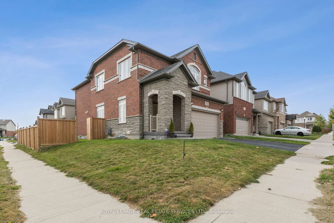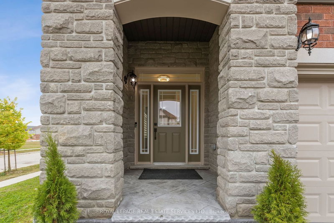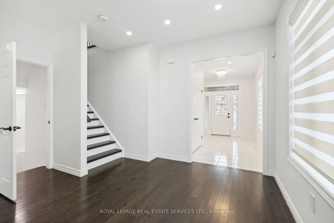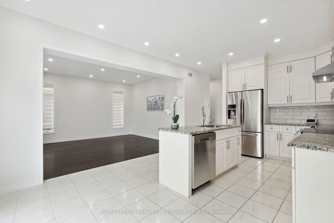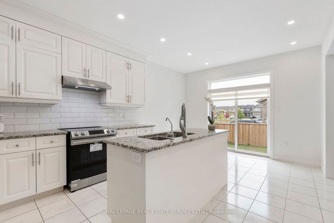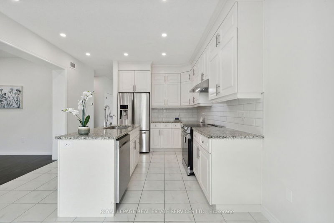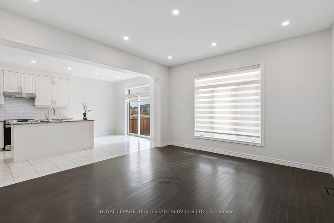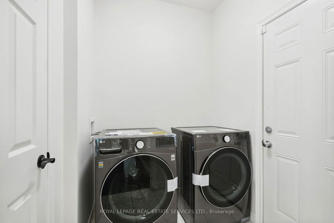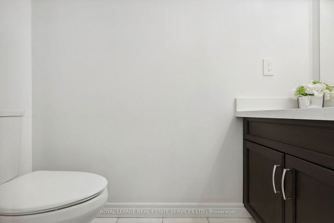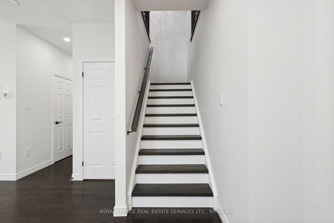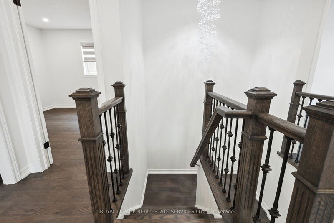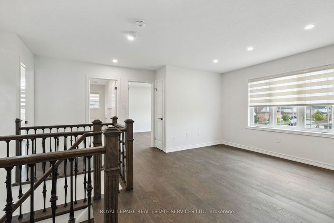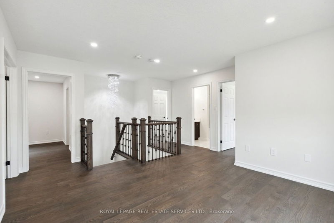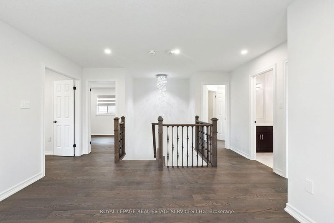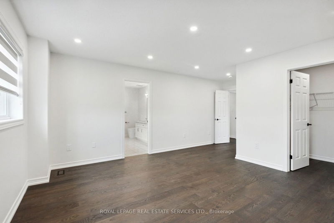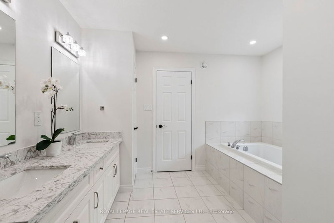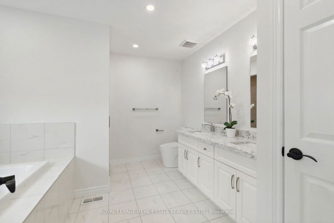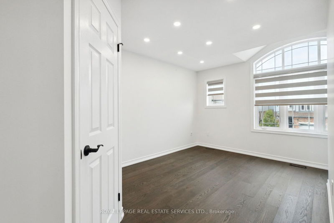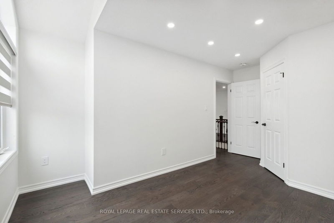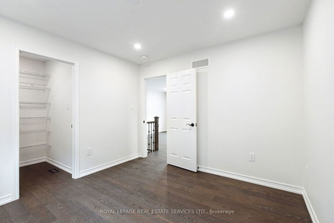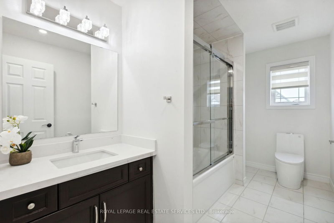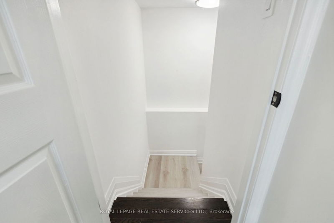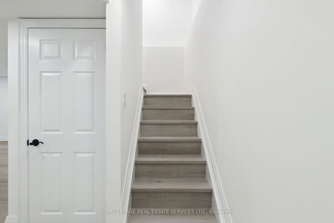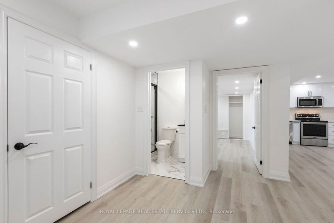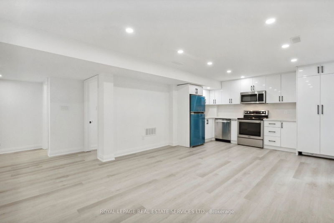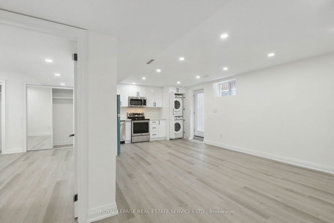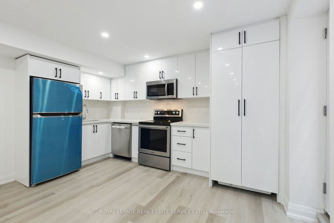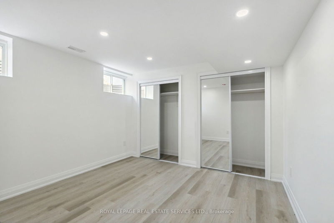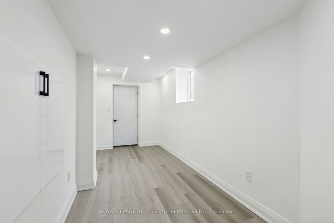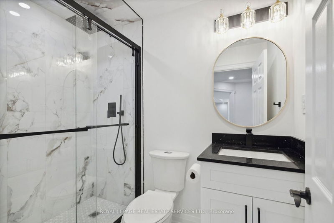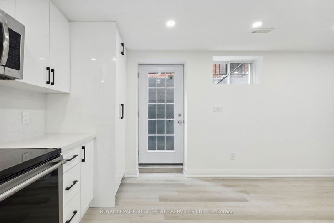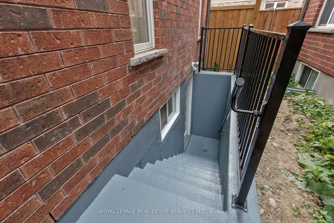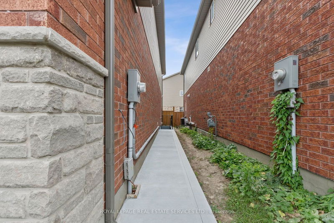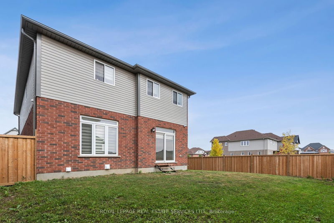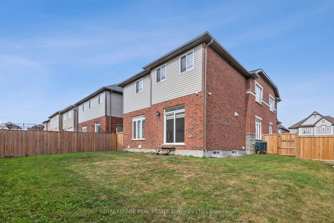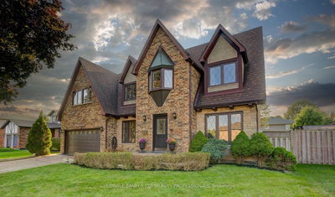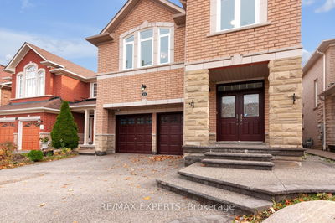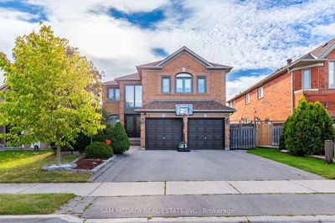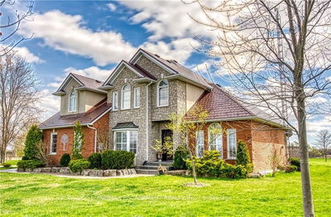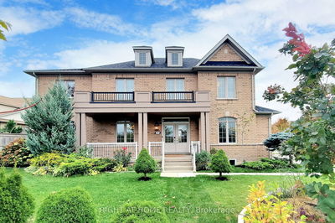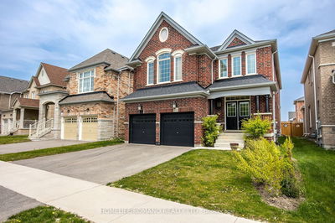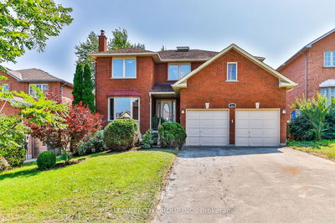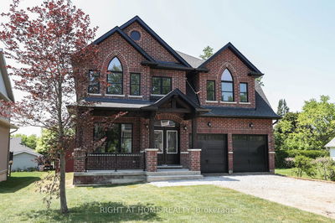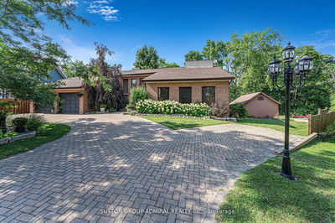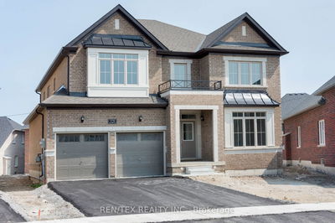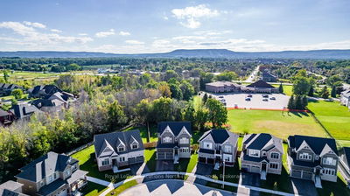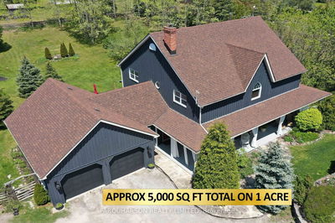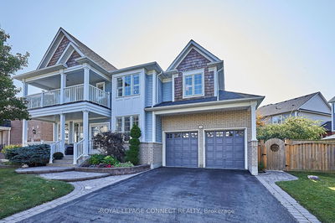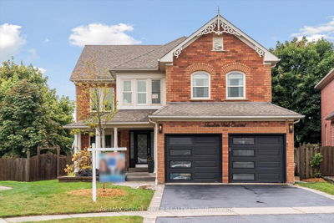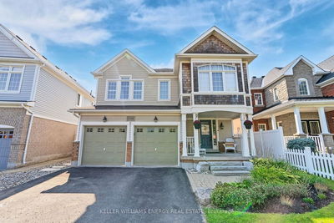Stand Out Gorgeous Over 3,000 SF Corner Lot With Almost 50Ft Premium Frontage. Builder's Upgraded Kitchen With SS Appliances And Wide Breakfast Area. Step Out To The Fully Fenced L-Shaped Back Yard. Carpet Free Large Living Rm, Dining Rm, Service Rm Including Laundry, Powder, And Additional Closet. Take The Stairs Up To A 2nd Family Rm In The Centre Of 4 Spacious Bedrooms With W/I Closets. Primary Rm With Upgraded Double Sink 4-Pc Ensuite. Step Down To The Lower Level With The Bright And Sizeable Legally Built 2 Beds Unit With Fully Private Separate Entrance From The Side Of The House. The Modern 2nd Kitchen Has It All, Including The Hidden Laundry And Open Space. All With Brand New Appliances. Large Primary Rm With Hers And His Closets And Another Bedroom With W/I Closet/ Storage. Cozy 3-Pc Modern Bathroom. Primary Location Within Minutes To All Essential Services And Amenities. A Must-See House To Call Home.
부동산 특징
- 등록 날짜: Wednesday, October 11, 2023
- 가상 투어: View Virtual Tour for 18 Valleybrook Drive
- 도시: Kitchener
- 중요 교차로: Valleybrook Dr And Crossbridge
- 전체 주소: 18 Valleybrook Drive, Kitchener, N2A 0K1, Ontario, Canada
- 거실: Hardwood Floor
- 주방: Breakfast Area, Tile Floor, W/O To Yard
- 가족실: Hardwood Floor, Open Concept
- 주방: Vinyl Floor, Open Concept
- 리스팅 중개사: Royal Lepage Real Estate Services Ltd. - Disclaimer: The information contained in this listing has not been verified by Royal Lepage Real Estate Services Ltd. and should be verified by the buyer.

