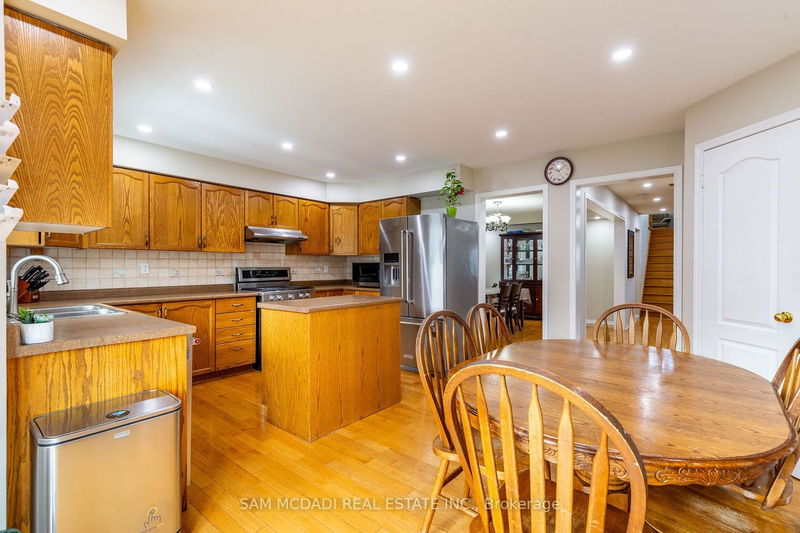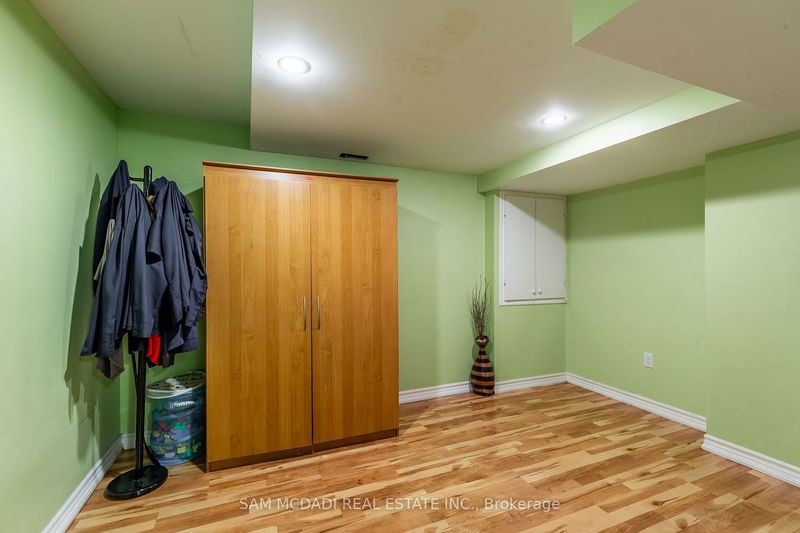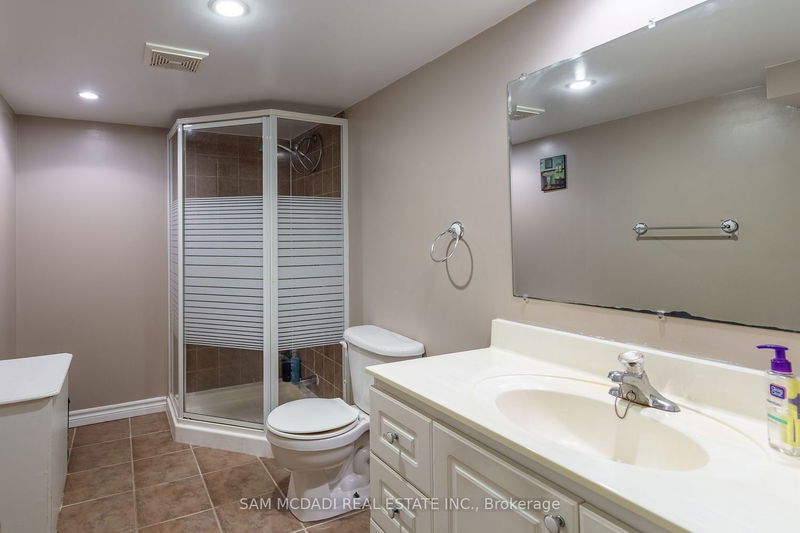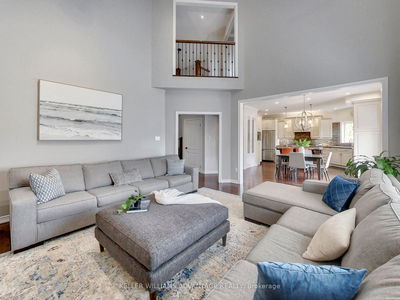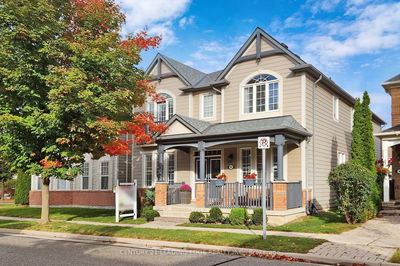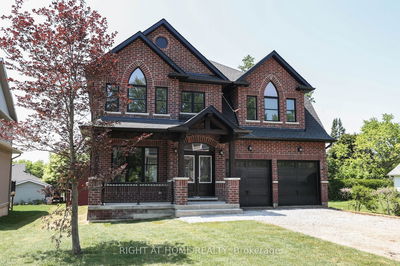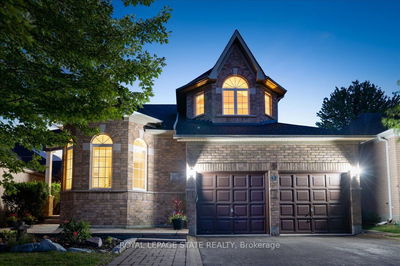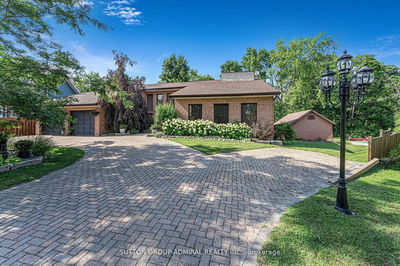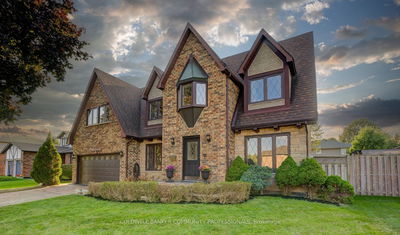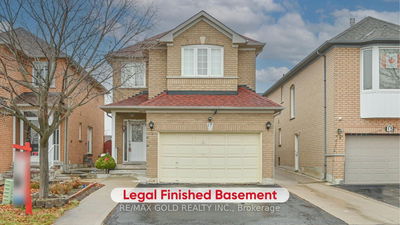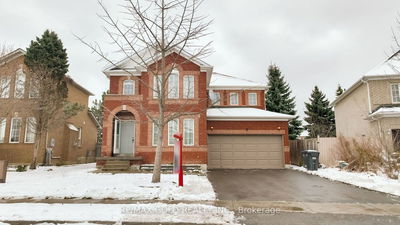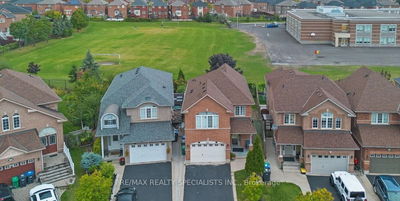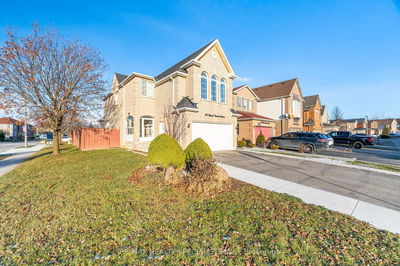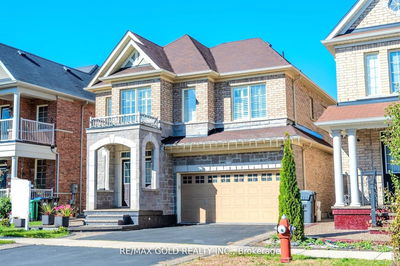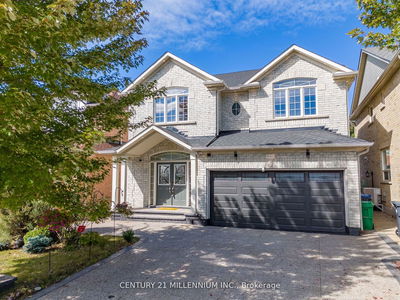Nestled in a suburban neighborhood, this spacious 4+2 bedroom home spans approximately 3200 sqft (appx 5000 sq ft living space inlcuding basement) offering the ideal canvas for a growing family and those who love to entertain. This home offers a grand entryway with a new main door and windows throughout the home, welcoming those who enter with comfort. The home also features portlights scattered throughout. The kitchen accompanied by stainless steel appliances, & a gas stove flows into a breakfast area with views of the backyard patio. The entirety of the main floor is floored with beautiful hardwood. The dining space adds to the comfort and charm to the home as it is perfect for hosting. The living space is equipped with large windows, which flood the home with bright natural light. Primary bedroom is paired with broadloom and hosts a 4 piece ensuite.
부동산 특징
- 등록 날짜: Thursday, October 12, 2023
- 가상 투어: View Virtual Tour for 11 Peppertree Crescent
- 도시: Brampton
- 이웃/동네: Sandringham-Wellington
- 중요 교차로: Bramalea Rd/Sandalwood Pkwy E
- 전체 주소: 11 Peppertree Crescent, Brampton, L6R 1N4, Ontario, Canada
- 주방: Hardwood Floor, Centre Island, B/I Appliances
- 거실: Hardwood Floor, Fireplace, Bow Window
- 가족실: Hardwood Floor, Pot Lights, French Doors
- 리스팅 중개사: Sam Mcdadi Real Estate Inc. - Disclaimer: The information contained in this listing has not been verified by Sam Mcdadi Real Estate Inc. and should be verified by the buyer.











