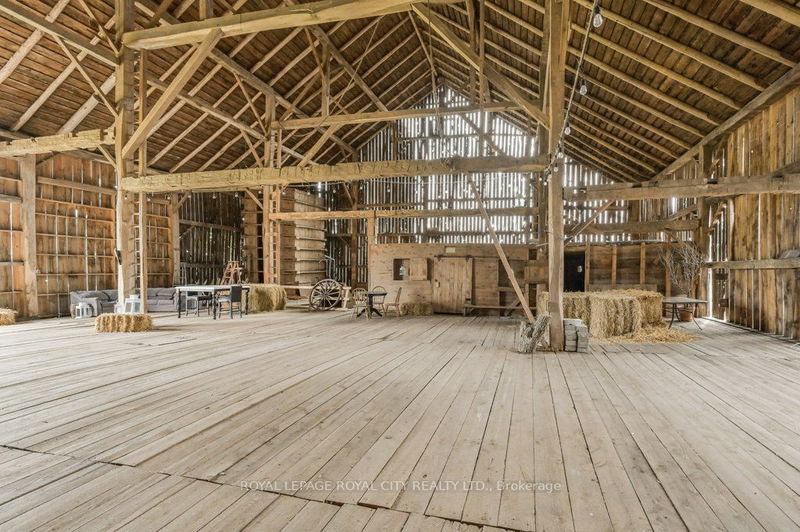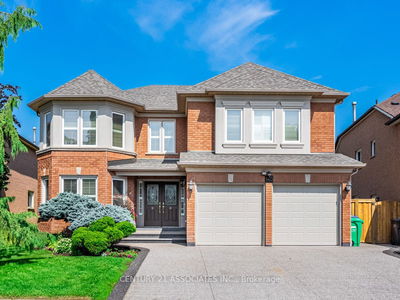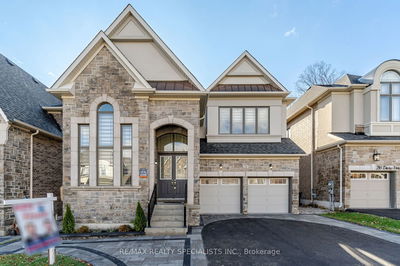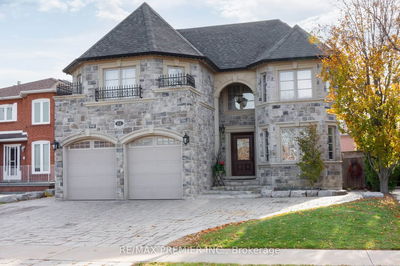This captivating property seamlessly blends modern elegance with the timeless charm of a traditional stone farmhouse. The private retreat is situated on 4.12 acres of breathtaking property in a prime location. A mature tree-lined laneway winds toward the sprawling 3,922sqft home & a well-constructed bank barn. The interior of the home encompassed rustic charm with a contemporary design with large windows that flood the space with natural light. The spacious kitchen boasts crisp white cabinetry, ss appliances & a large island with breakfast bar. It is ideally positioned adjacent to both the formal dining rm and family rm, yielding an optimal space for large gatherings and entertaining. For further convenience, an office, living room, bdrm, laundry rm & powder rm all contribute to the desirable main floor design. The primary suite is on a separate wing of the upper level and flaunts multiple closets & a 3pc ensuite. 3 additional bdrms and a generous 4pc bath complete the 2nd level.
부동산 특징
- 등록 날짜: Monday, November 27, 2023
- 가상 투어: View Virtual Tour for 6078 Hwy 6
- 도시: Centre Wellington
- 이웃/동네: Elora/Salem
- 중요 교차로: Just North Of Ennotville
- 전체 주소: 6078 Hwy 6, Centre Wellington, N0B 1S0, Ontario, Canada
- 주방: Main
- 가족실: Brick Fireplace
- 거실: Main
- 리스팅 중개사: Royal Lepage Royal City Realty Ltd. - Disclaimer: The information contained in this listing has not been verified by Royal Lepage Royal City Realty Ltd. and should be verified by the buyer.































































