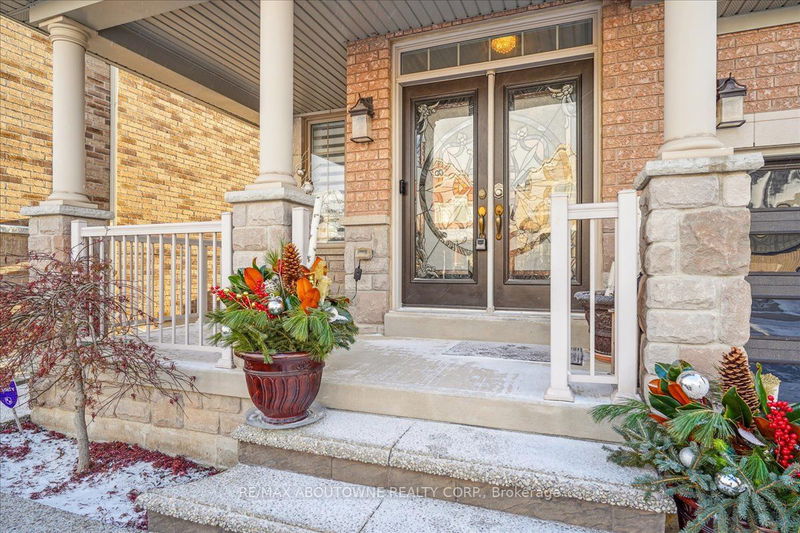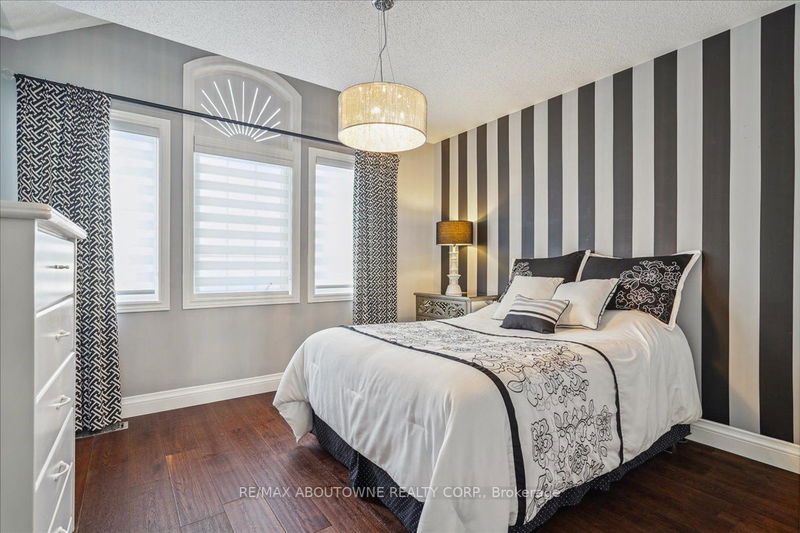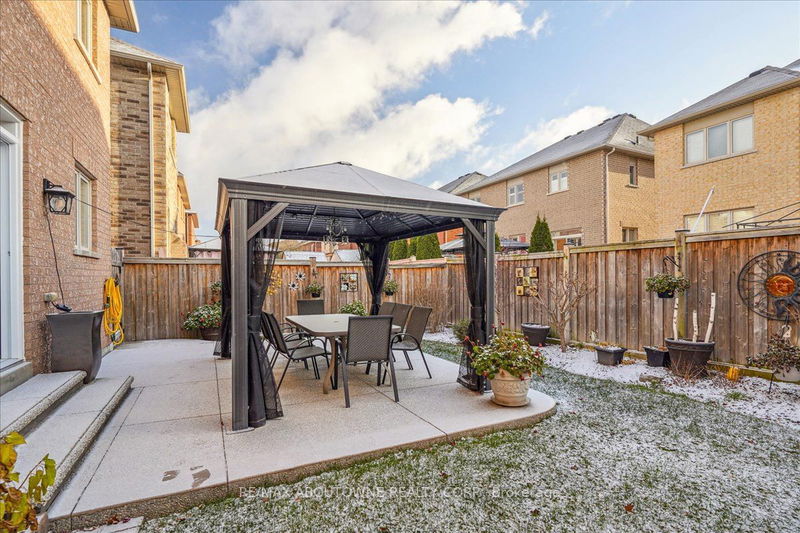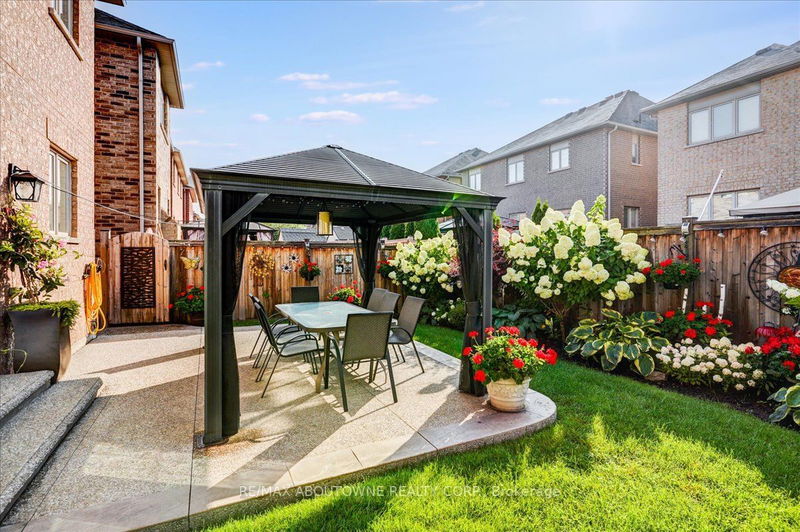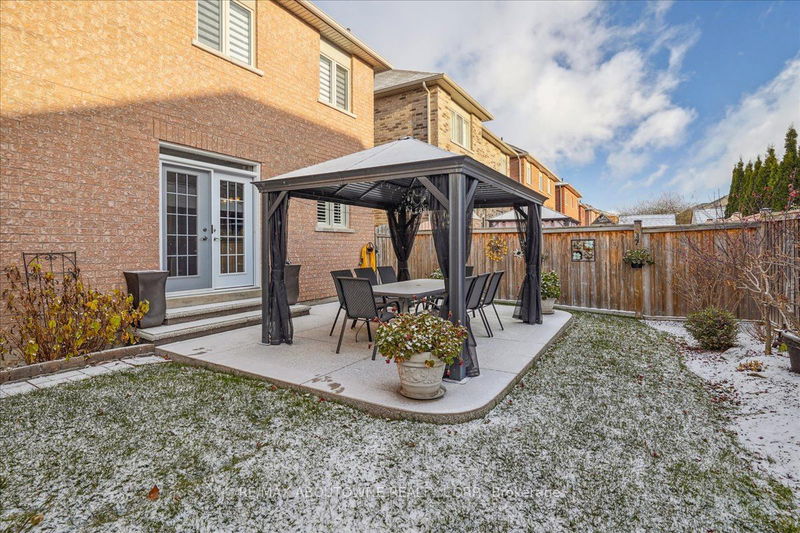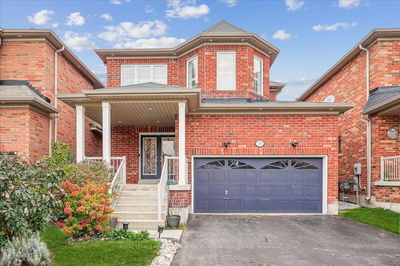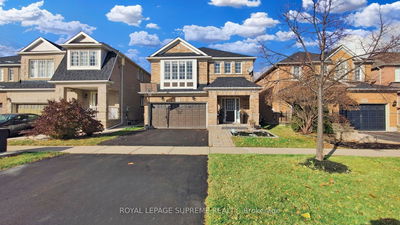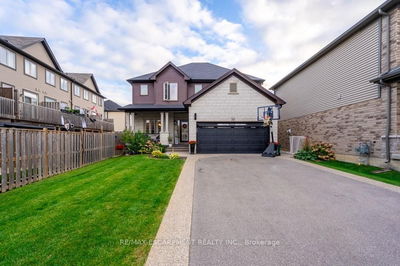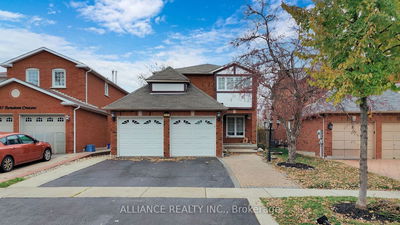Great value in the Mountain View Heights of Waterdown. This 4-bed, 3.5-bath haven offers 2,498 SQFT. The landscaped front & back yards complete with an aggregate patio, gazebo, garden shed, and BBQ cabana. Step indoors to hardwood floors, graceful crown moldings, and 9-foot ceilings, open-concept living and dining spaces with wainscoting. The upgraded kitchen boasts stainless steel appliances, enhanced cabinetry, overlooking the family room with custom-built cabinetry, pot lights, and a gas fireplace. A contemporary powder room, featuring a stone accent wall, adds a modern touch. Upstairs, the master suite unfolds as your private sanctuary, offering dual walk-in closets and a lavish 5-piece ensuite. A second bedroom boasts a 4-piece ensuite and a walk-in closet, perfect for guests or a nanny suite. Two additional bedrooms share a well-appointed 4-piece bathroom. Move-in ready, this home promises a suburban lifestyle with convenient access to amenities and green spaces. Shows 10++.
부동산 특징
- 등록 날짜: Monday, December 04, 2023
- 가상 투어: View Virtual Tour for 8 Mcknight Avenue
- 도시: Hamilton
- 이웃/동네: Waterdown
- 중요 교차로: Dundas/Burke
- 전체 주소: 8 Mcknight Avenue, Hamilton, L8B 0R5, Ontario, Canada
- 주방: Centre Island, Quartz Counter, Pot Lights
- 거실: Hardwood Floor, Crown Moulding, Pot Lights
- 가족실: Hardwood Floor, Crown Moulding, Gas Fireplace
- 리스팅 중개사: Re/Max Aboutowne Realty Corp. - Disclaimer: The information contained in this listing has not been verified by Re/Max Aboutowne Realty Corp. and should be verified by the buyer.



