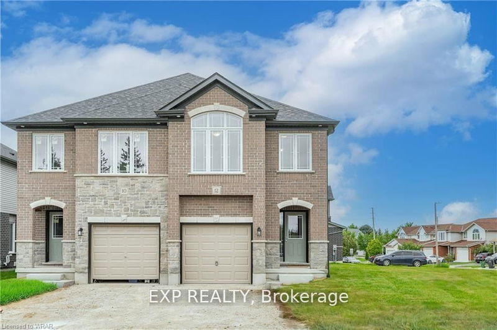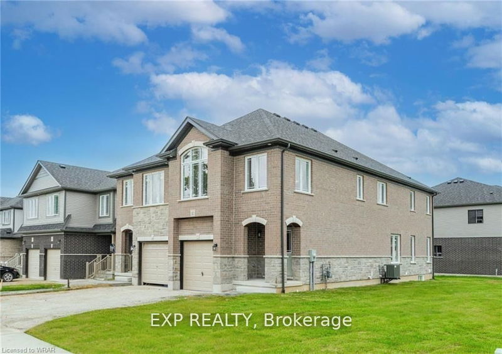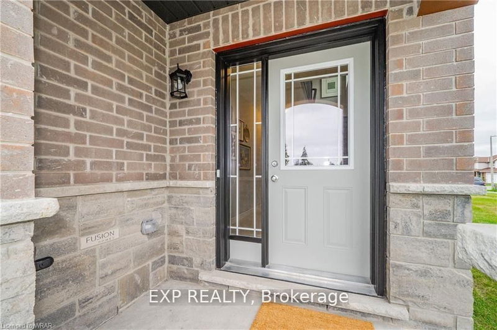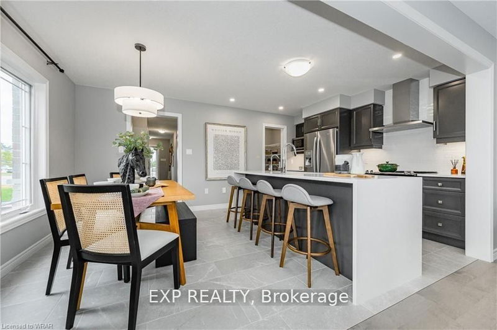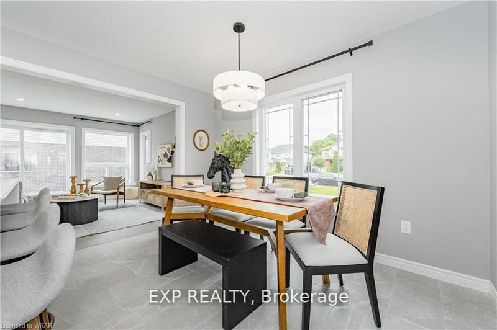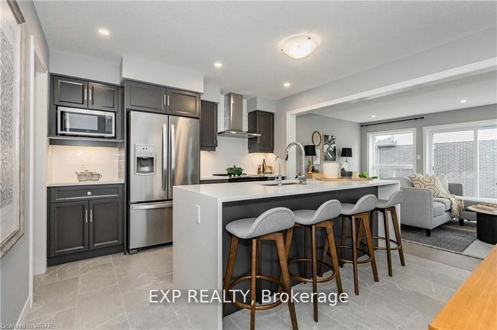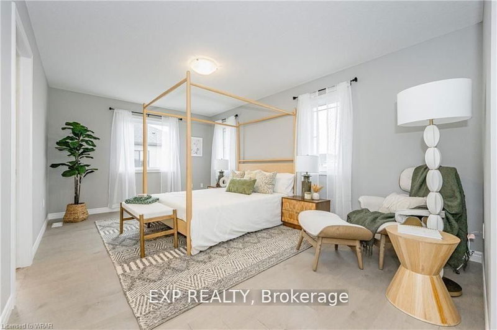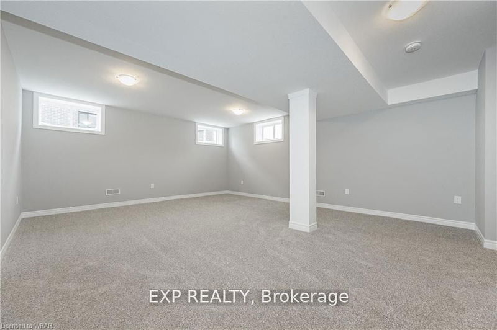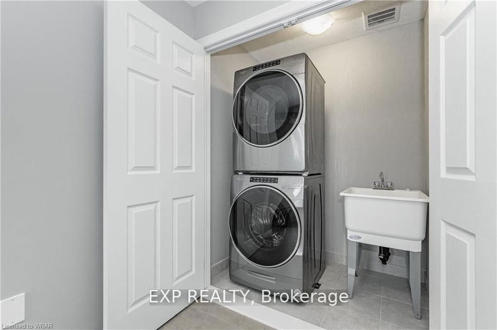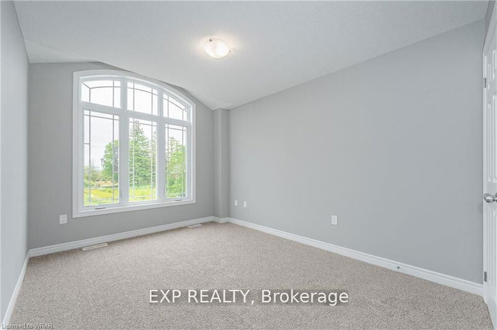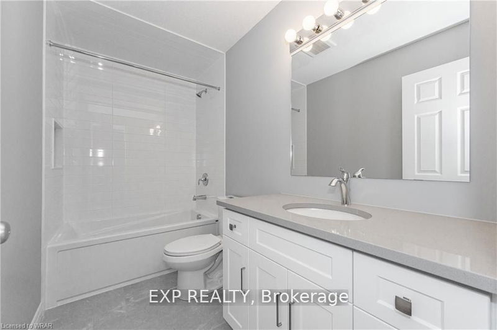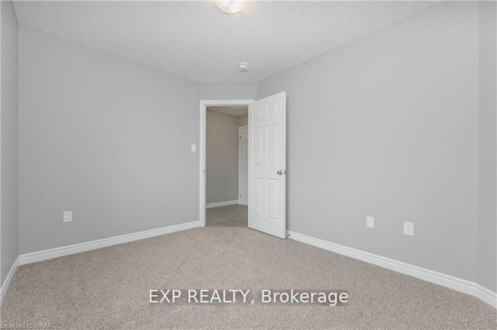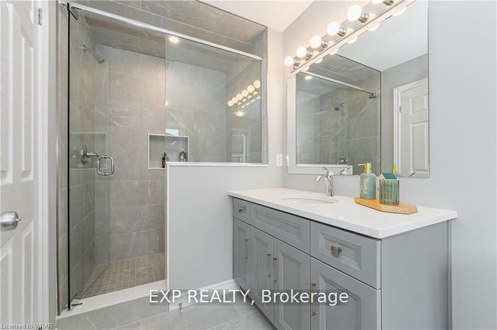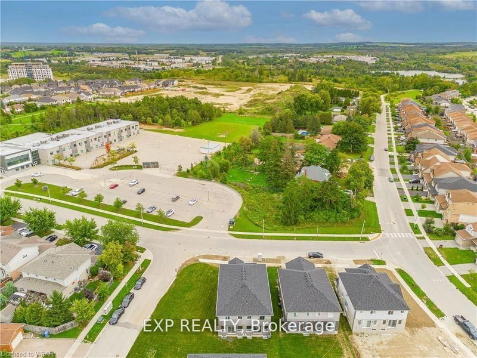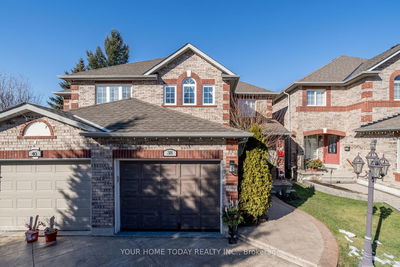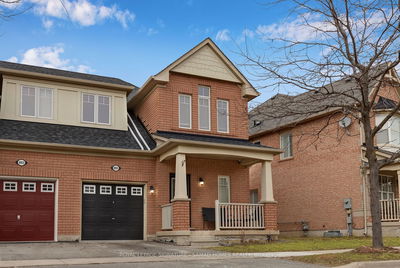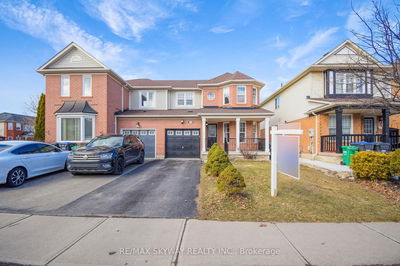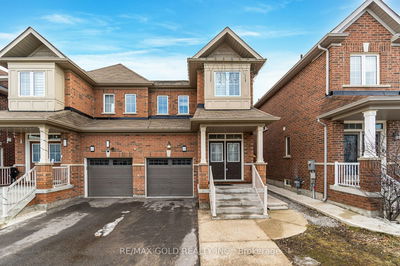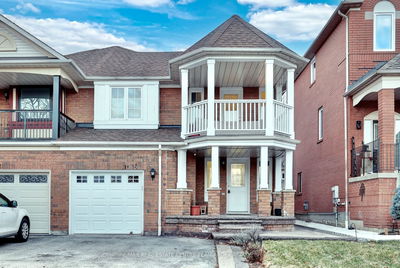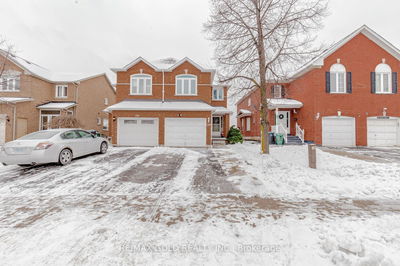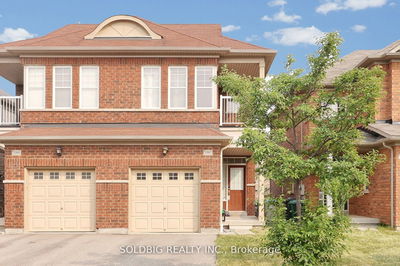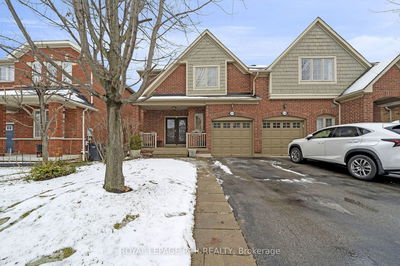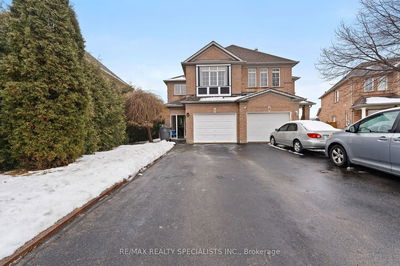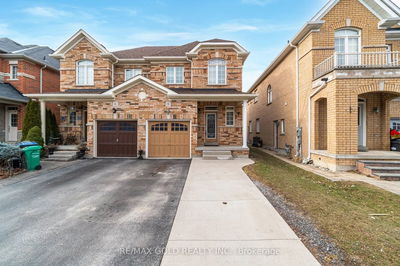Presenting a quick-closing spec home crafted by the acclaimed builder, Fusion Homes. This executive semi-detached residence is brimming with $159,000 worth of upgrades, a Finished basement showcasing an extra-wide lot for added appeal. The kitchen is adorned with stainless steel appliances, upgraded cabinetry, stone counters, an island featuring waterfall ends, and illuminated by pot lights. The living room and dining room boast upgraded flooring and lighting, leading to the backyard through a 6-ft patio door. Ascend the oak stairs to discover three bedrooms, two bathrooms, a sitting area, and a conveniently located laundry space. The ensuite is a luxurious retreat, boasting stone counters, a glass shower door, a recessed niche, and a stone shower seat. The finished lower level adds to the allure with a 4-piece bath and a spacious family room.
부동산 특징
- 등록 날짜: Tuesday, January 16, 2024
- 도시: Guelph
- 이웃/동네: Grange Hill East
- 전체 주소: 12 Lee Street, Guelph, N1E 7H1, Ontario, Canada
- 주방: Pantry
- 리스팅 중개사: Exp Realty - Disclaimer: The information contained in this listing has not been verified by Exp Realty and should be verified by the buyer.

