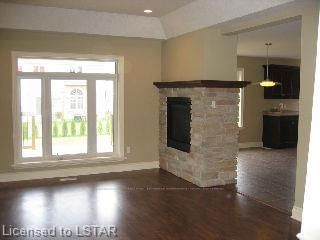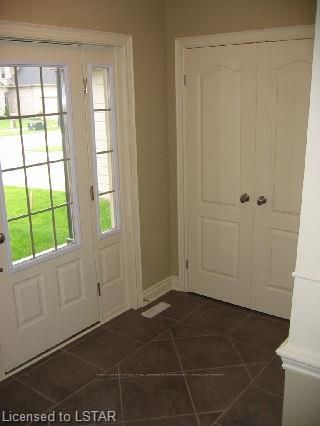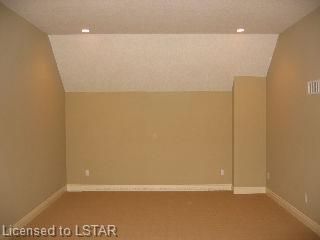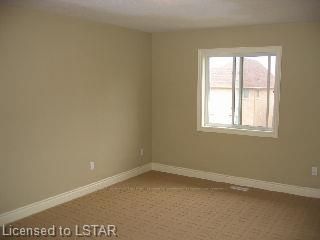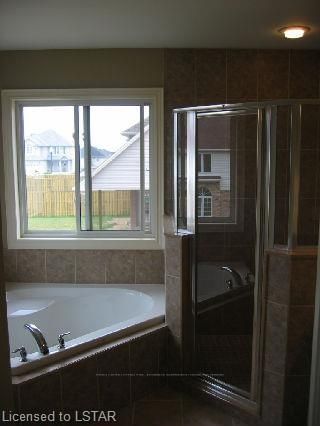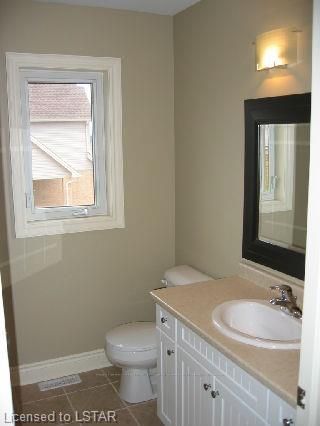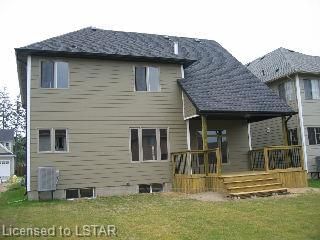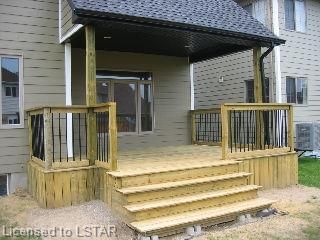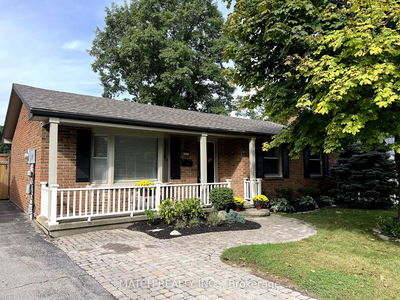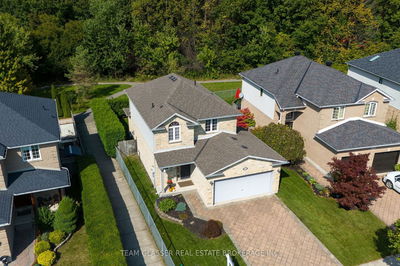Recently completed 2 storey home with many upgrades and added features. Dark laminate flooring in great room, 18ceramic tile in kitchen/eating area and mudroom. Very good use of windows throughout. 2 sided stone fireplace with wraparound mantle. Upgraded interior doors and hardware. Main floor windows have custom window sills. All upgraded trim. Pot lights throughout. Wrought iron banister leads to upper level bedrooms and the large bonus room could be a family room, bedroom or office. Upper level laundry room. Glass shower in ensuite. Basement is fully studded and ready for finishing.
부동산 특징
- 등록 날짜: Saturday, June 02, 2007
- 도시: London
- 전체 주소: 965 Cherryhaven Drive, London, N6K 5A6, Ontario, Canada
- 리스팅 중개사: Re/Max Centre City Realty Inc., Brokerage, Independently Owned And Operated - Disclaimer: The information contained in this listing has not been verified by Re/Max Centre City Realty Inc., Brokerage, Independently Owned And Operated and should be verified by the buyer.




