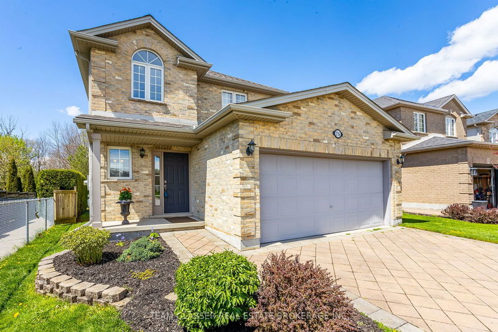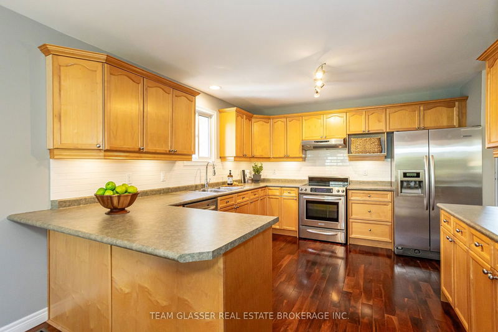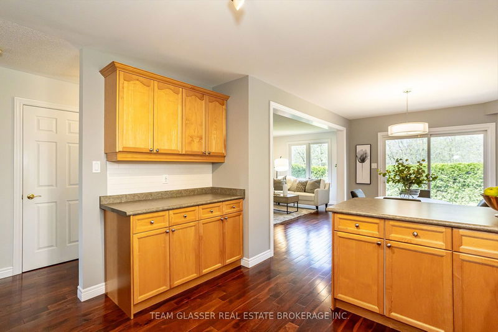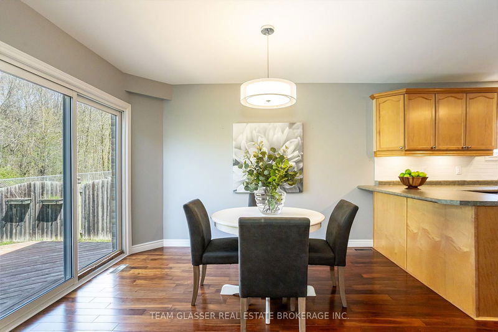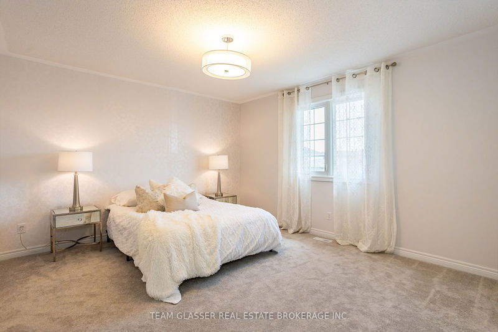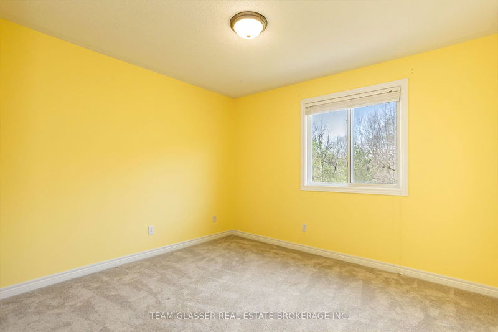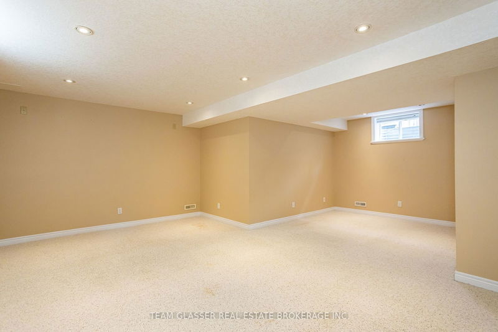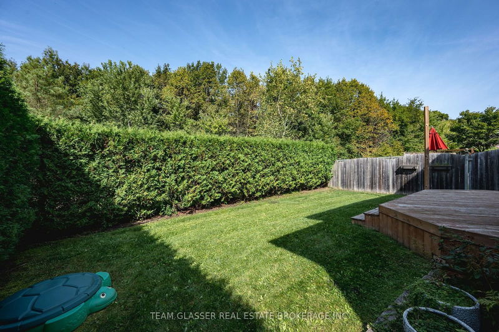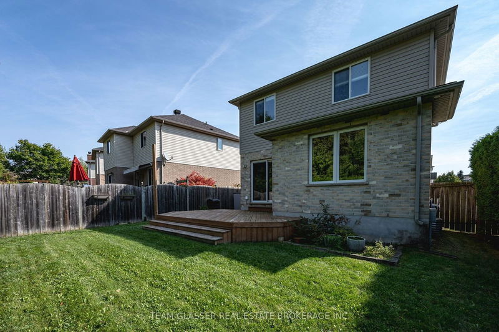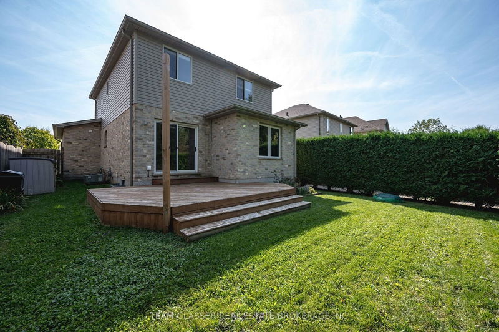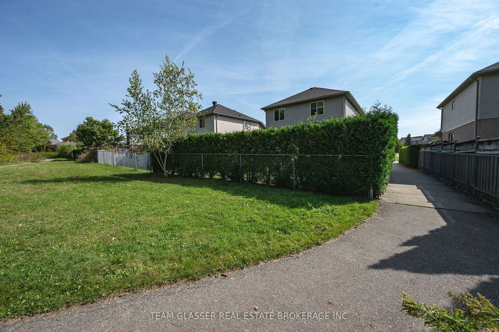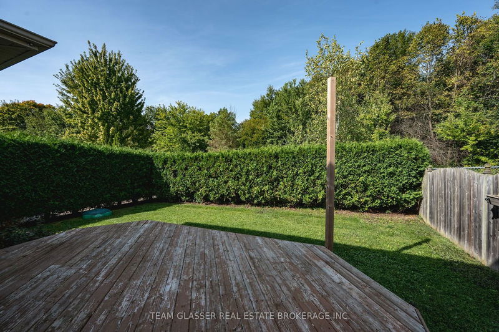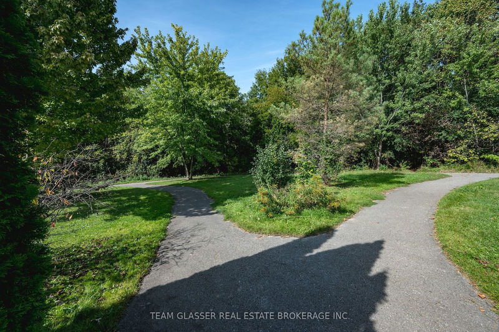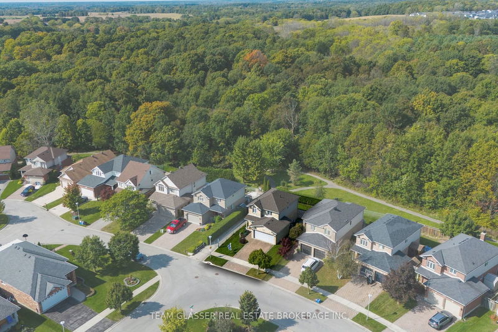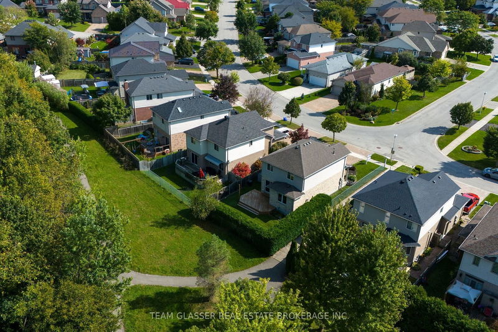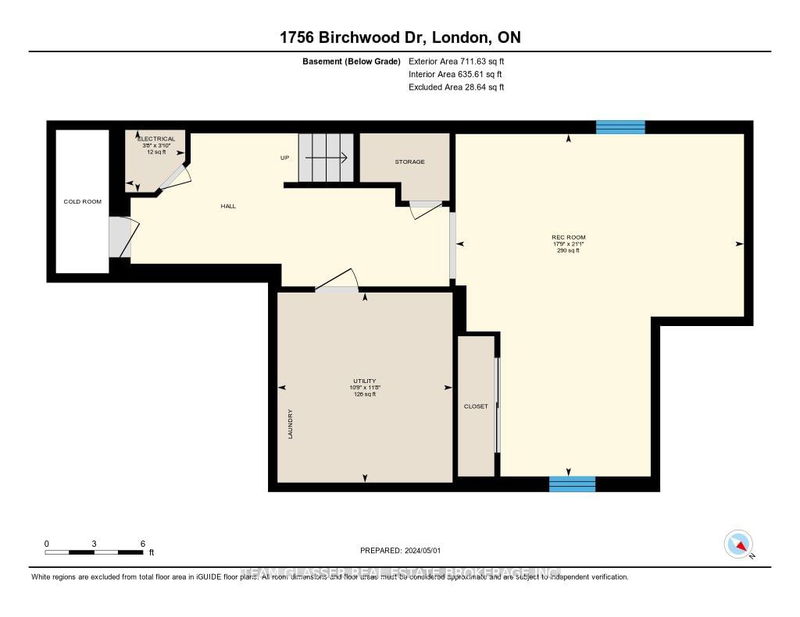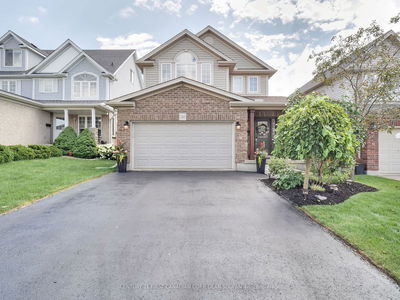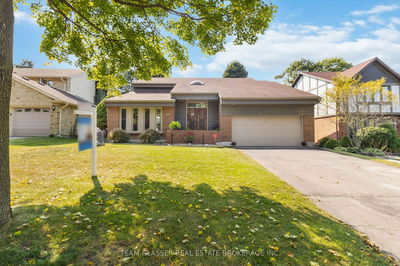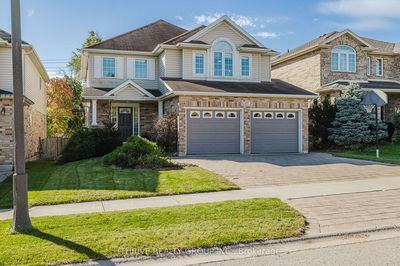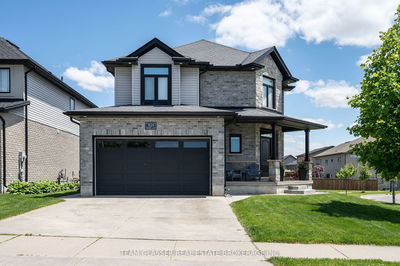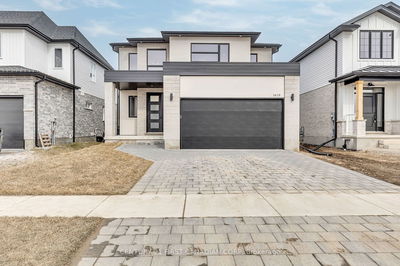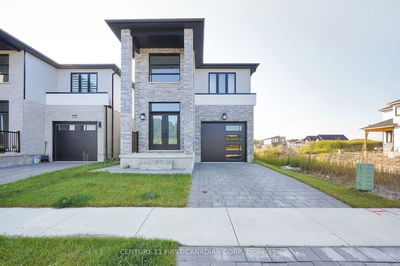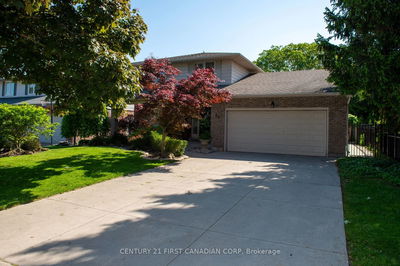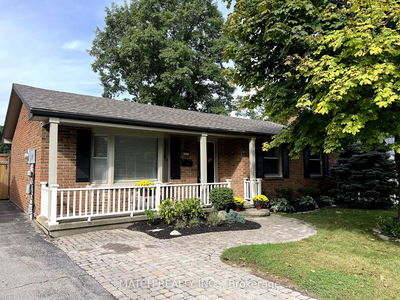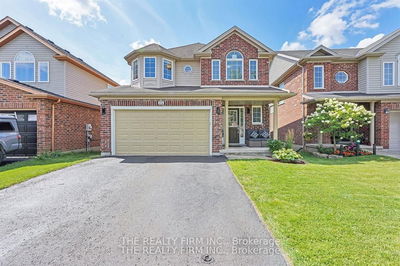Stunning Private Oasis Backing Onto a Lush Forest!Welcome to your dream home! This beautiful home offers unparalleled privacy, with a backyard that features a private hedge and backs onto green space and serene forest - no back neighbours, just nature at its finest! Imagine sipping your morning coffee or hosting family gatherings in your secluded outdoor space. Or you could cozy up to a natural gas fire while enjoying the sunset over the forest. This home is perfect for outdoor enthusiasts or those seeking peace and tranquillity. Inside, enjoy a bright, spacious kitchen with plenty of storage and prep space as well as matching stainless appliances. The main floor also features hardwood floors, a cozy fireplace in the living room, and an attached two-car garage. Downstairs, you can enjoy a bright and airy finished basement, perfect for an entertainment space, home office, or guest suite. Upgrades: New roof installed in 2019, brand new plush carpets upstairs from 2023 for added comfort and style, UV coating on the windows protecting those beautiful floors from fading. This home offers the perfect blend of modern living and natural beauty. Whether you're enjoying a quiet evening in your backyard or taking a walk on the nearby trails, this property provides a rare combination of convenience and privacy. Don't miss out on this one-of-a-kind home!
부동산 특징
- 등록 날짜: Wednesday, October 16, 2024
- 도시: London
- 이웃/동네: South K
- 중요 교차로: From Southdale turn onto Bramblewood Place, then Left onto Bramblewood St, then drive ahead to 1756 Birchwood Dr.
- 전체 주소: 1756 Birchwood Drive, London, N6K 4X2, Ontario, Canada
- 주방: Hardwood Floor, Stainless Steel Appl, O/Looks Dining
- 거실: Hardwood Floor, Gas Fireplace, Crown Moulding
- 리스팅 중개사: Team Glasser Real Estate Brokerage Inc. - Disclaimer: The information contained in this listing has not been verified by Team Glasser Real Estate Brokerage Inc. and should be verified by the buyer.


