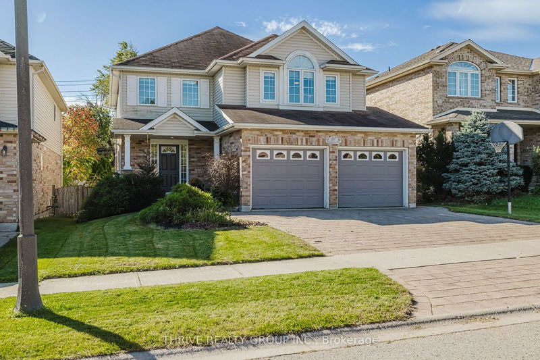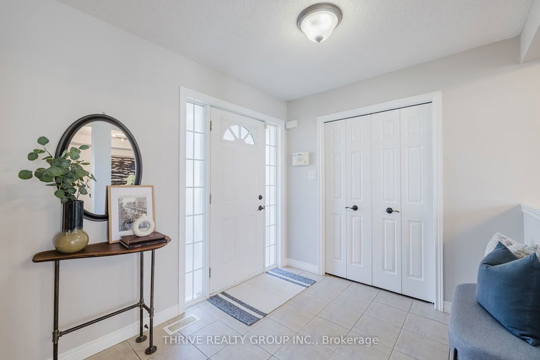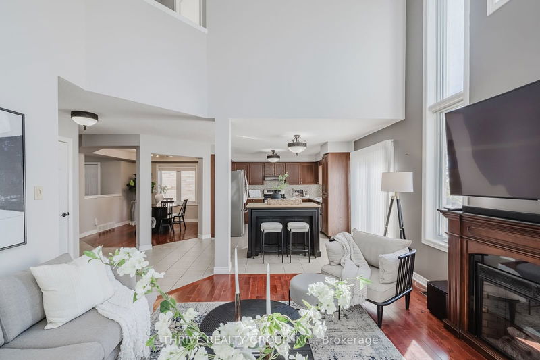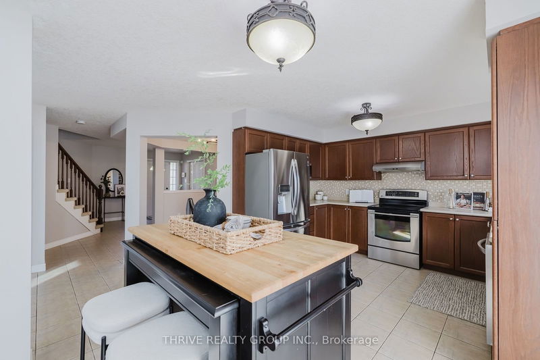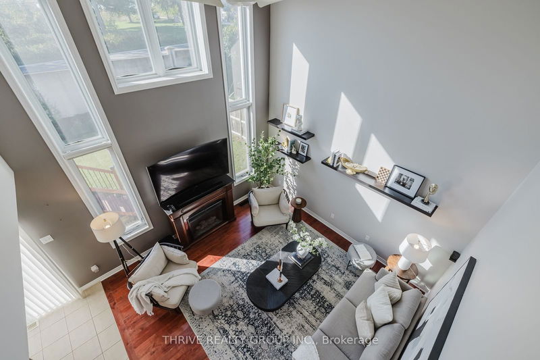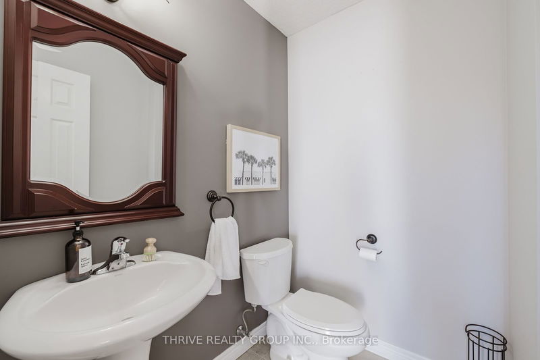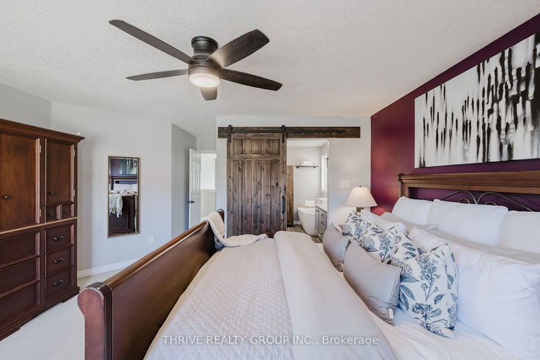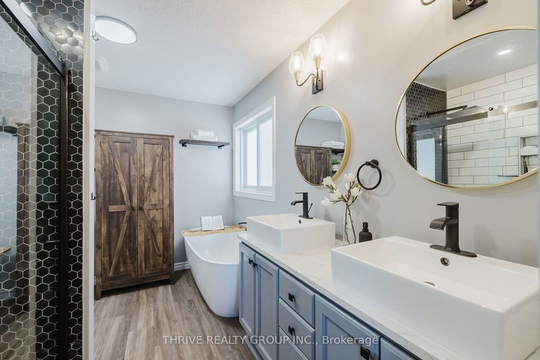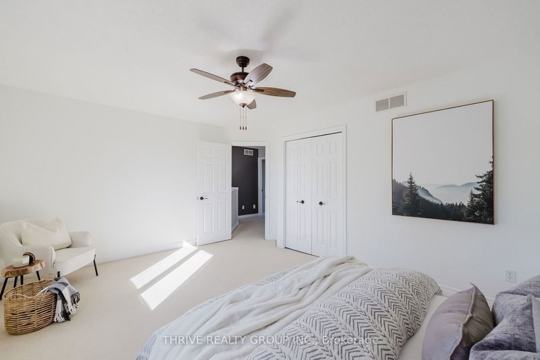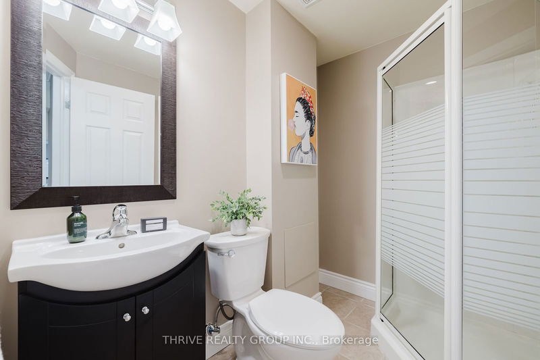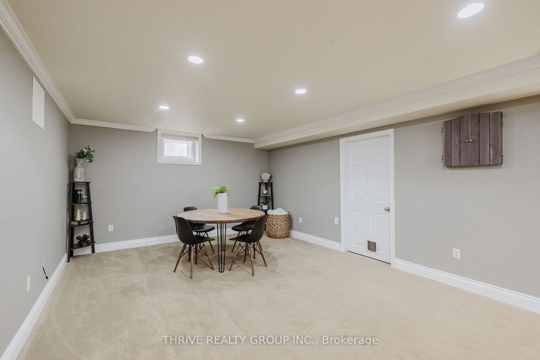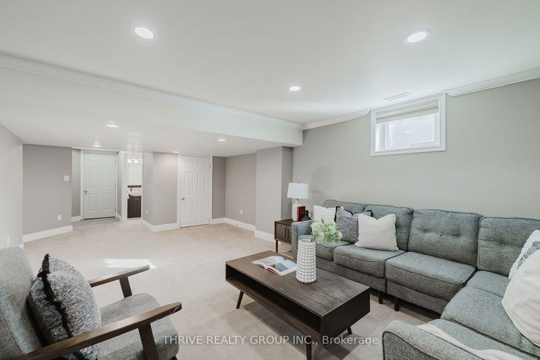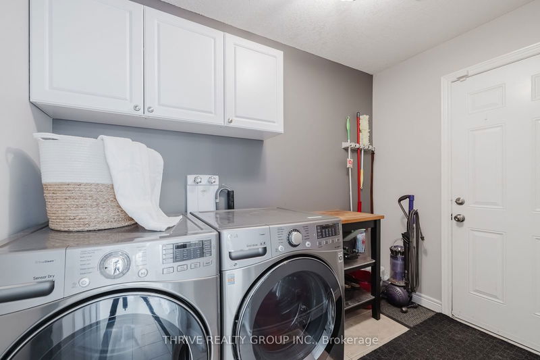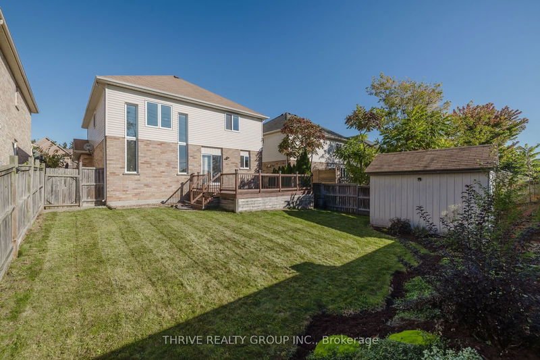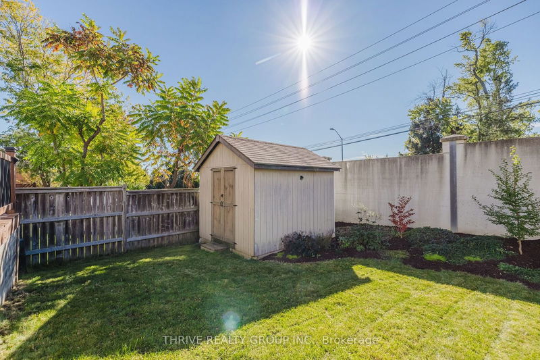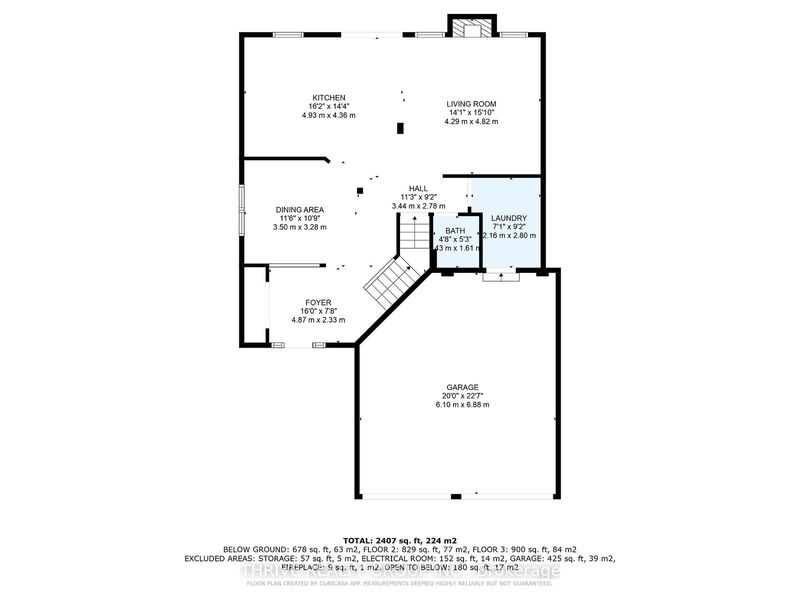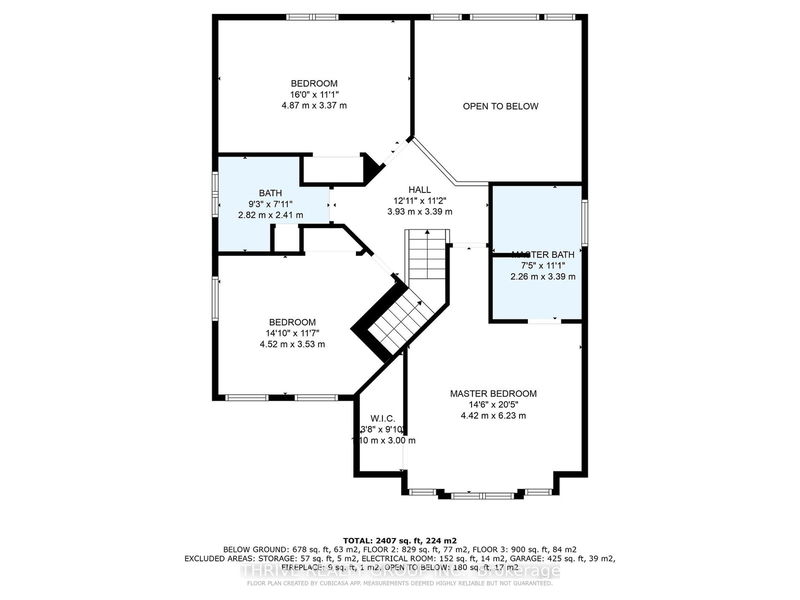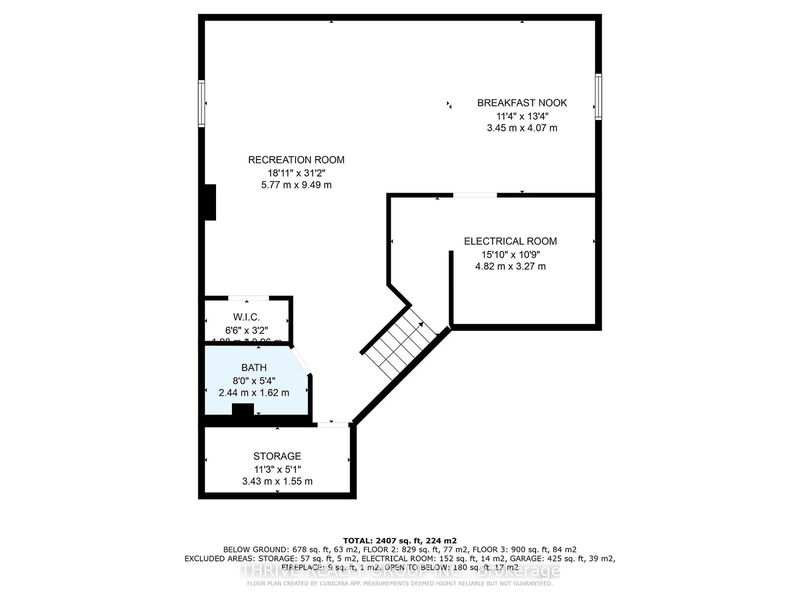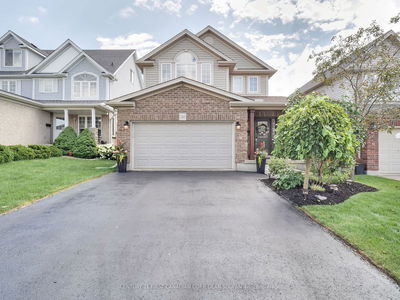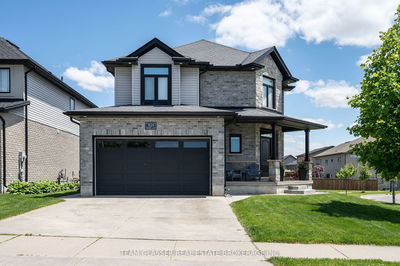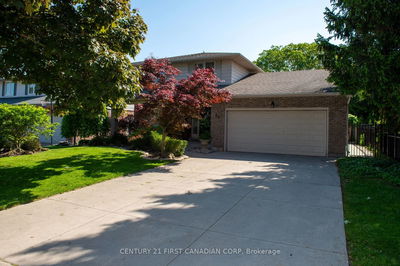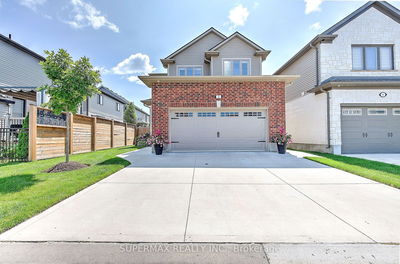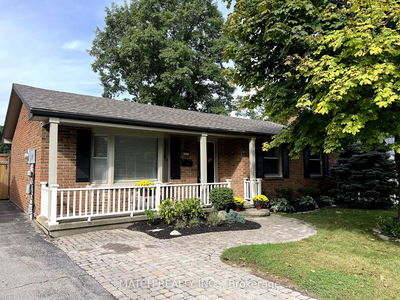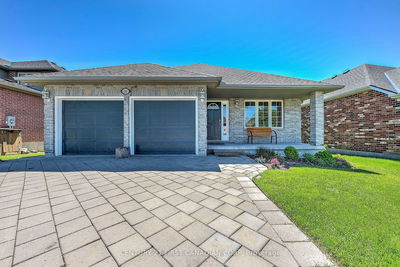If you have been waiting for something to come up in the Byron Somerset school district, then take a good look at this beautiful Byron family home!Step into the generous foyer, which opens to the formal dining room. The oak kitchen is conveniently set up with stainless appliances, a moveable island, and sliding doors to the newly refreshed deck. The open concept, 2 storey great room along with the rest of the main floor is the perfect set up for entertaining. Lots of windows let in the natural light. Main floor powder room is large, and the main floor laundry is convenient. Upstairs there are 3 extremely generous sized bedrooms. The primary bedroom boasts three windows, walk-in closet, and the sliding barn door feature showcases the updated ensuite with soaker tub and walk-in shower with glass door. In the basement, the large L-shaped recroom provides so much space for your growing family. Set up an office, pool table, or media room. There is potential to add an extra bedroom on this level, especially since the 3pce washroom is already in place. Oodles of storage throughout the home. Private, fenced backyard, and the trees on Southdale provide a nice backdrop. This home is mere steps to Byron Hills Park, and if you go just a bit further, you can walk to Dolcetto Restaurant, Good Life Fitness, Shoppers, No Frills, Dollarama. Super conveniently located just minutes to Byron, Springbank Park, the 401 and the 402. This home represents excellent value - call your realtor today to take a look!
부동산 특징
- 등록 날짜: Wednesday, October 09, 2024
- 도시: London
- 이웃/동네: South K
- 전체 주소: 1007 Byronmanor Road, London, N6K 5B1, Ontario, Canada
- 주방: Open Concept, Sliding Doors
- 리스팅 중개사: Thrive Realty Group Inc. - Disclaimer: The information contained in this listing has not been verified by Thrive Realty Group Inc. and should be verified by the buyer.

