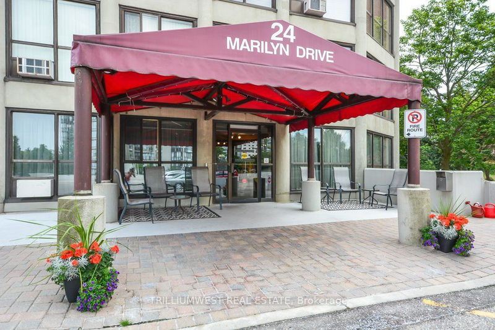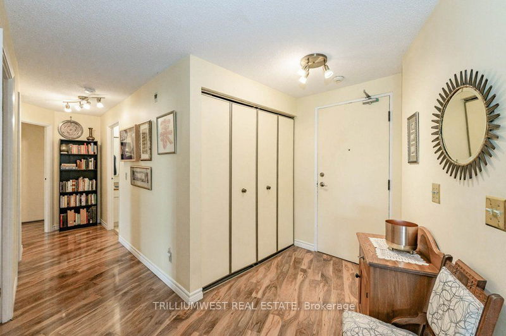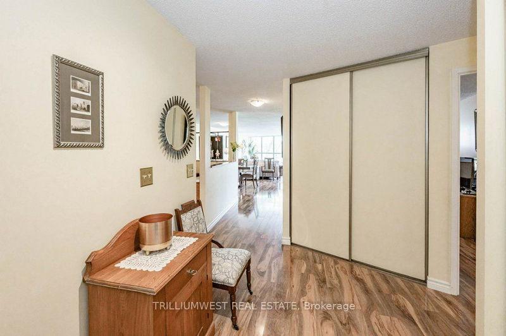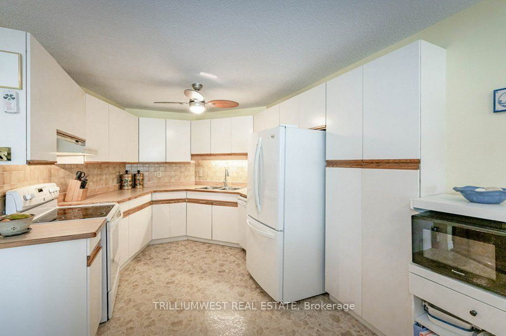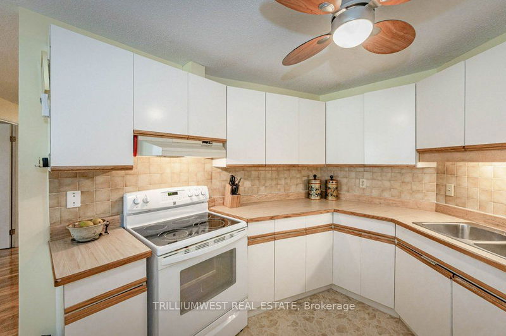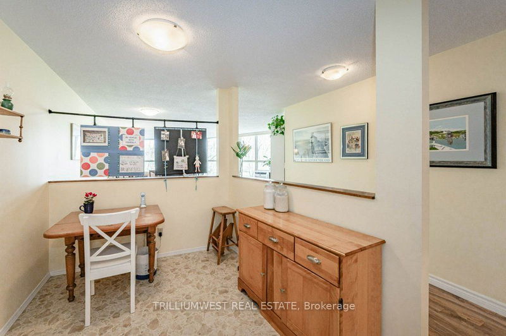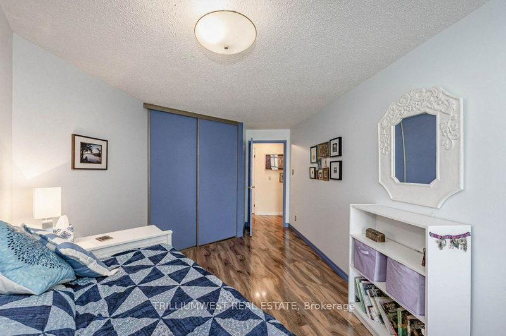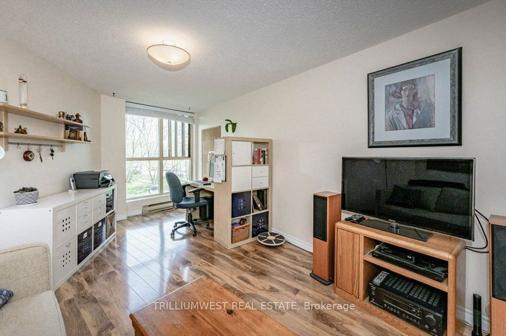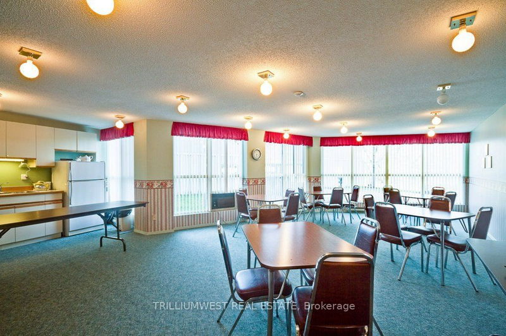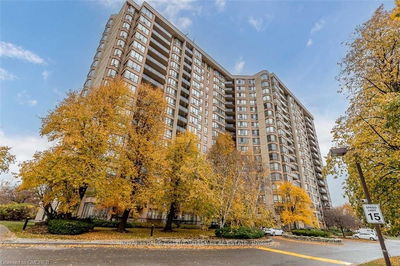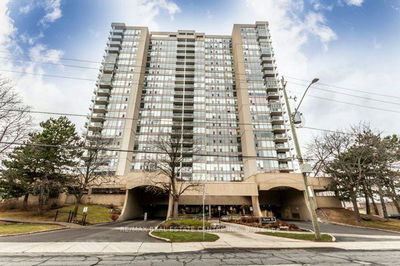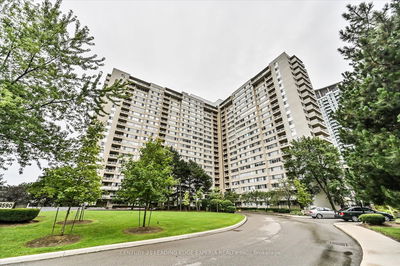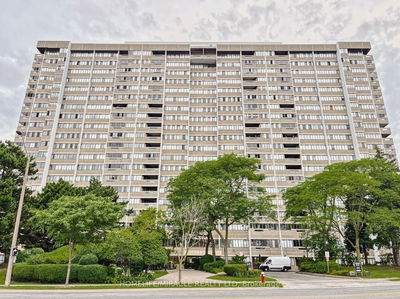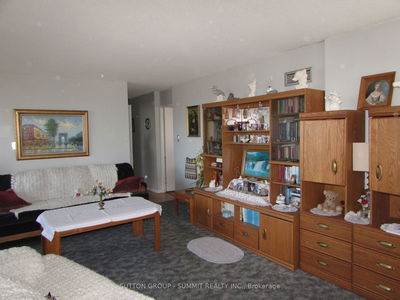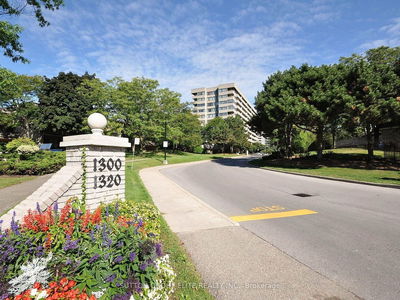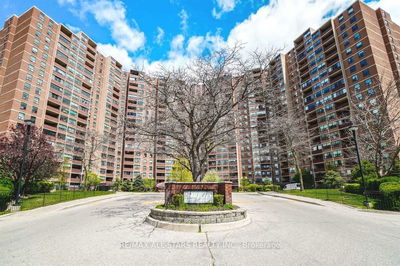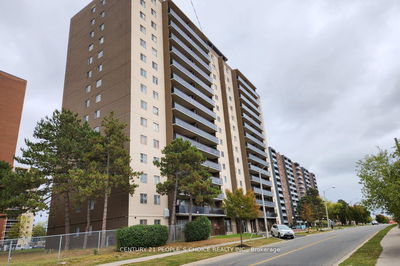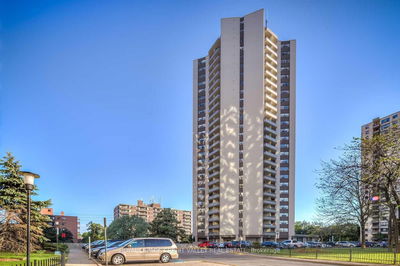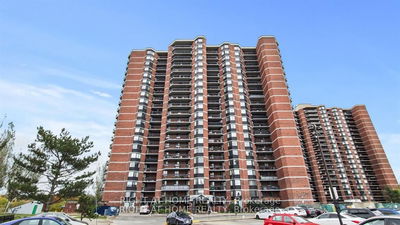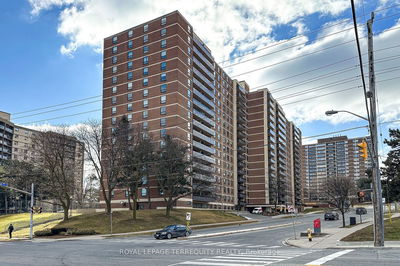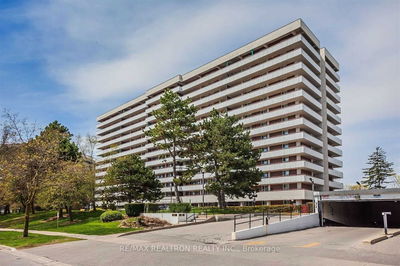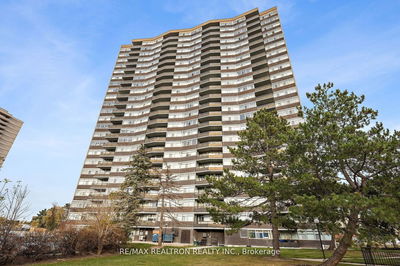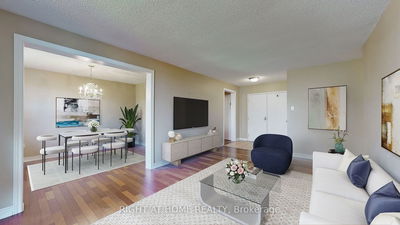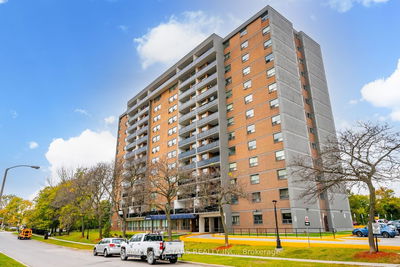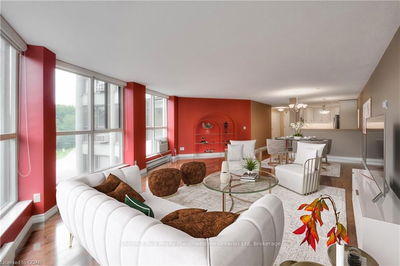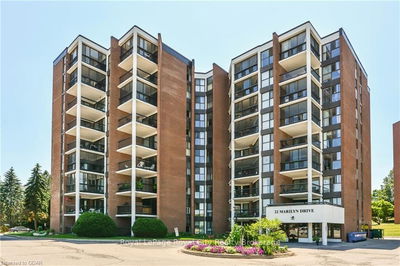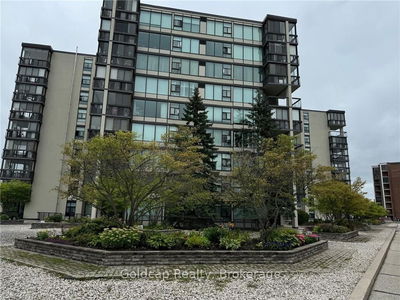Carefree living in a most ideal location. Over 1,500 square feet of living space including 3 bedrooms, 2-piece ensuite, main 3-piece bath, laundry in unit, dedicated underground parking spot that is steps from the building door and storage locker level. Wall-to-wall windows in every room fill this lobby-level unit with natural light and 2nd story views of the tree's lining Guelph's beautiful Riverside Park. The building offers a party/event room, a library, a workshop space, and a freshly expanded + renovated gym complete with modern new exercise equipment. Families, professionals, and downsizers will equally enjoy the building and its prime location being mere steps to the park, river, walking/running/cycling trails, the Riverside Express miniature train and antique carousel kids rides (my kids lived for these!), walkable groceries, shopping, golf course, Evergreen Center (and their many senior activities), and transit. The monthly hydro costs average for two people was $177.
부동산 특징
- 등록 날짜: Sunday, January 14, 2024
- 가상 투어: View Virtual Tour for 203-24 Marilyn Drive
- 도시: Guelph
- 이웃/동네: Waverley
- 전체 주소: 203-24 Marilyn Drive, Guelph, N1H 8E9, Ontario, Canada
- 거실: Main
- 주방: Main
- 리스팅 중개사: Trilliumwest Real Estate - Disclaimer: The information contained in this listing has not been verified by Trilliumwest Real Estate and should be verified by the buyer.


