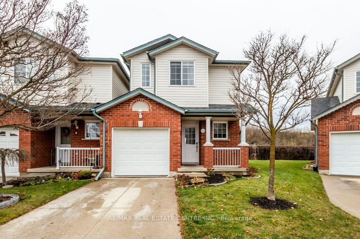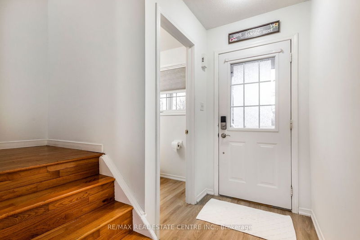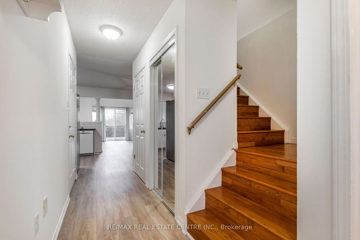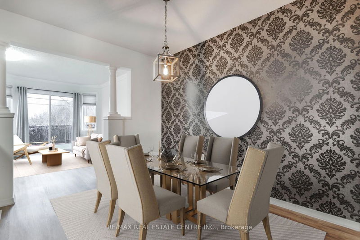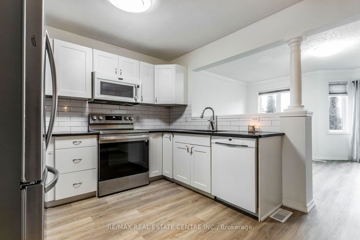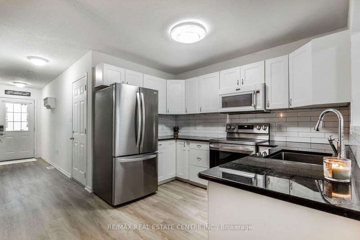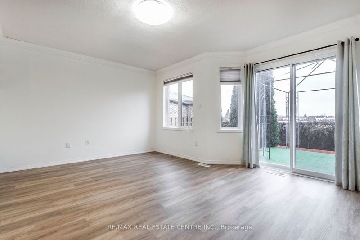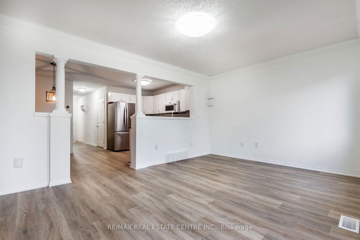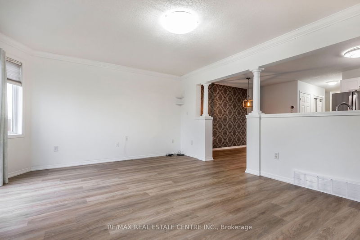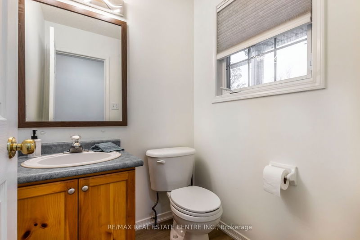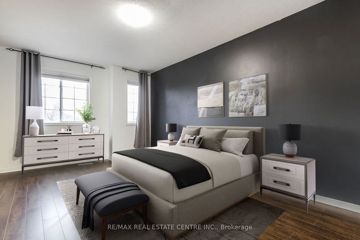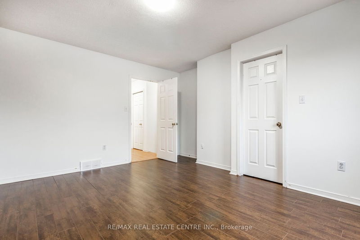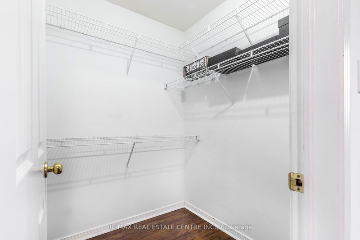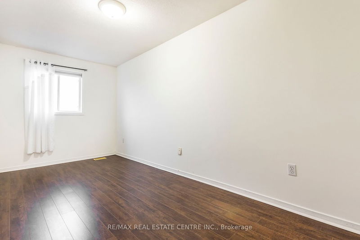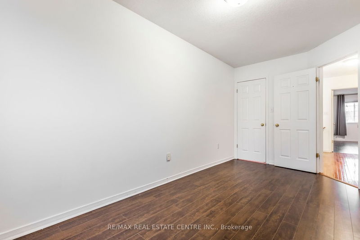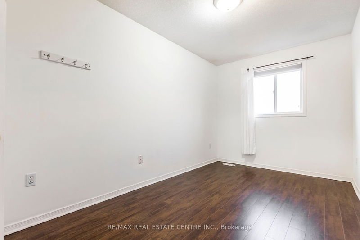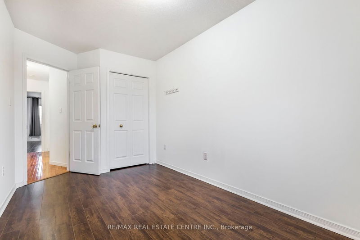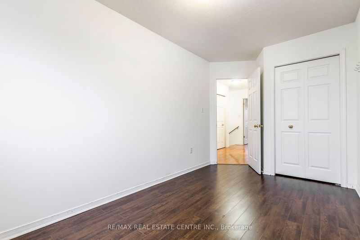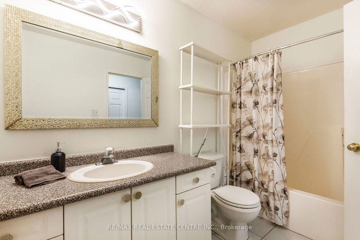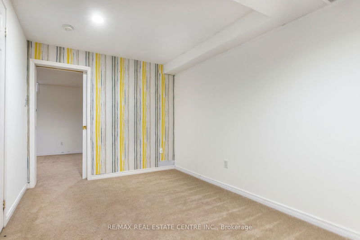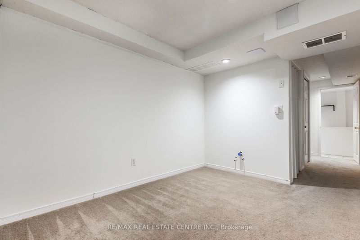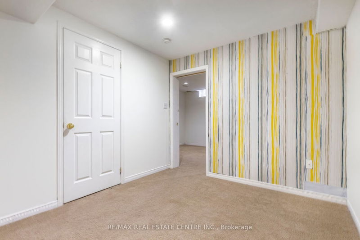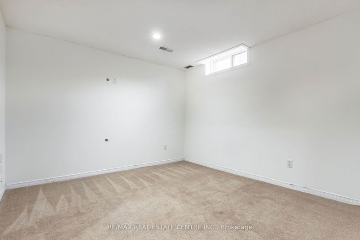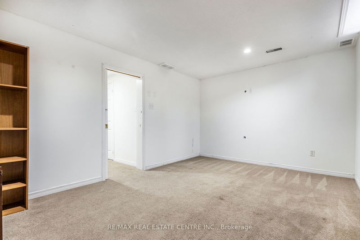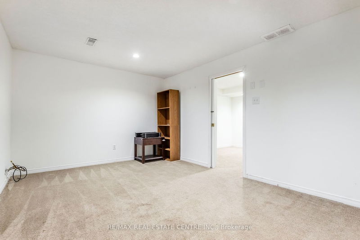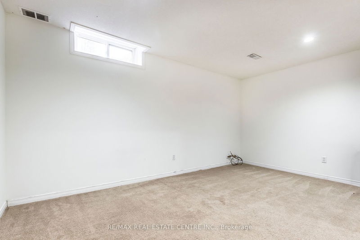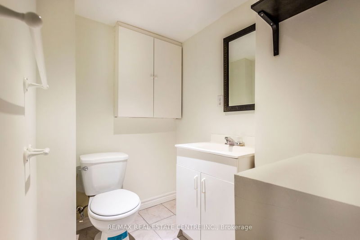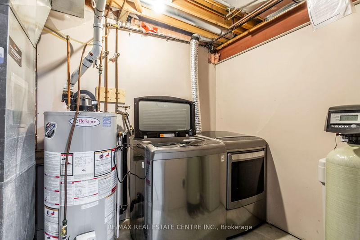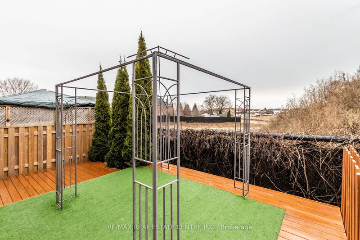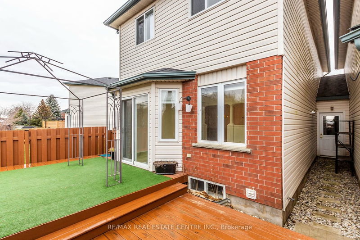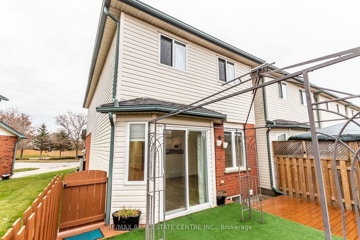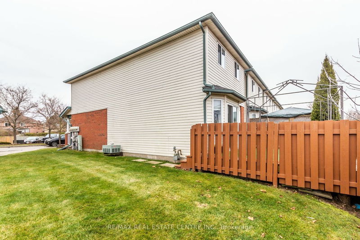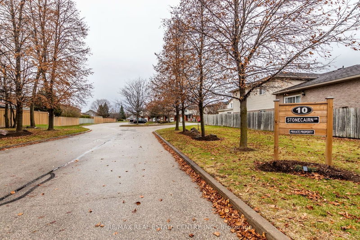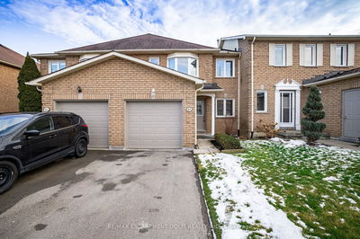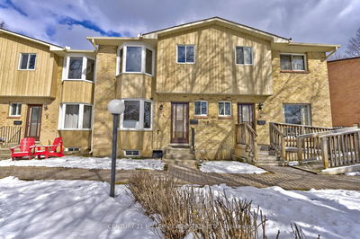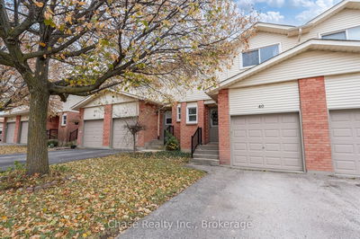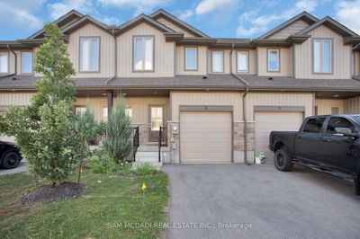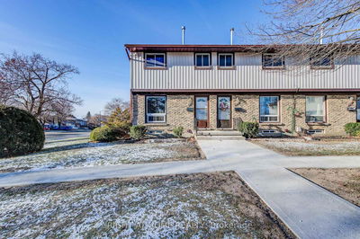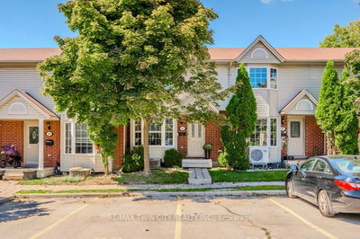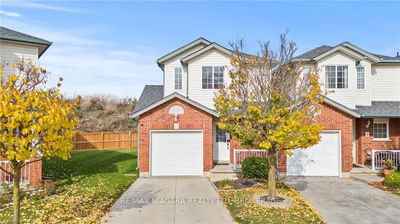Welcome to Family Bliss in Clemens Mills! This end-unit townhouse in North Galt, boasting nearly 1,800 sq ft, offers comfort and style. The distinctive feature of this property is its ingenious design - only the garage is attached, providing the privacy of a detached home. The carpet-free main and second floors feature brand new vinyl flooring for a touch of modern simplicity. The open-concept kitchen with quartz countertops is the heart of the home. Enjoy a spacious living room and a private backyard oasis with a generous deck. Upstairs, find three bedrooms, two with walk-in closets, and a sizable main bathroom. The fully finished basement, with a convenient powder room, provides versatile space. With top-rated schools, parks, and a quick 5-minute drive to the 401, this home combines family comfort and convenience. Don't miss this incredible opportunity - schedule your showing today! Your family's next chapter begins here in the heart of Clemens Mills.
부동산 특징
- 등록 날짜: Tuesday, January 23, 2024
- 가상 투어: View Virtual Tour for 6-10 Stonecairn Drive
- 도시: Cambridge
- 중요 교차로: Saginaw Pkwy To Stonecairn Dr
- 전체 주소: 6-10 Stonecairn Drive, Cambridge, N1T 1X1, Ontario, Canada
- 주방: Main
- 거실: W/O To Balcony
- 리스팅 중개사: Re/Max Real Estate Centre Inc. - Disclaimer: The information contained in this listing has not been verified by Re/Max Real Estate Centre Inc. and should be verified by the buyer.

