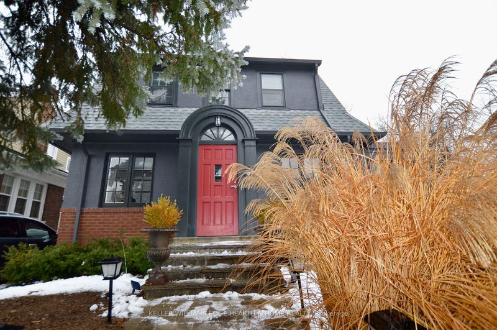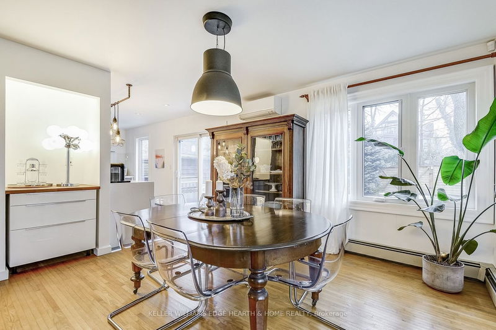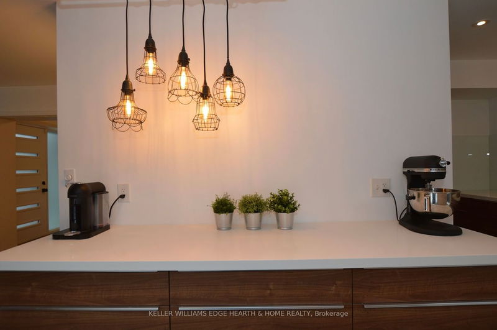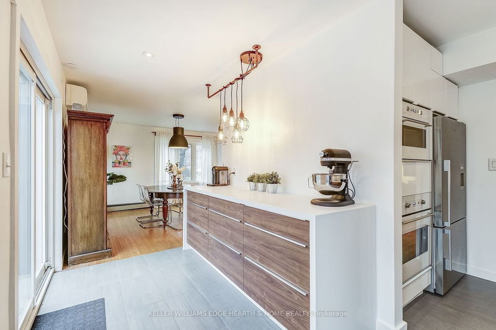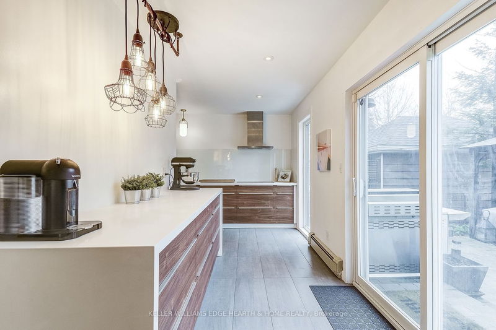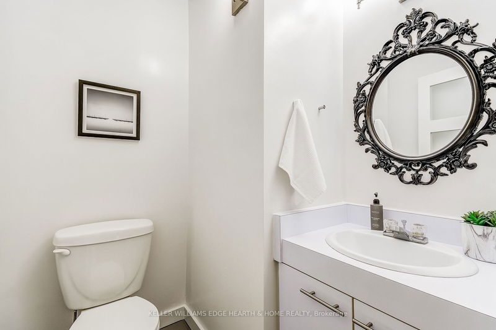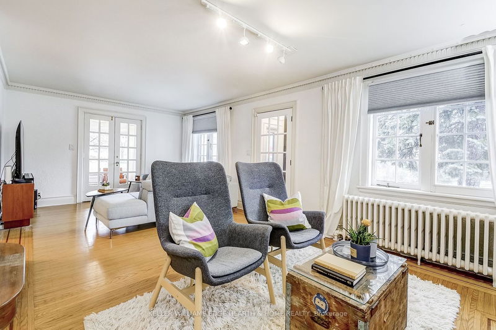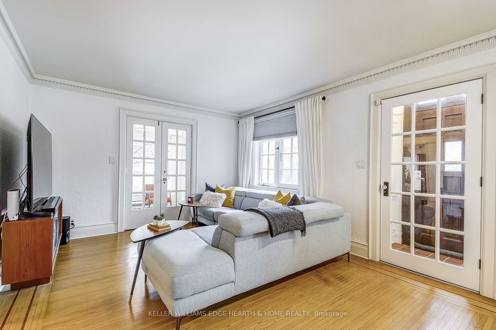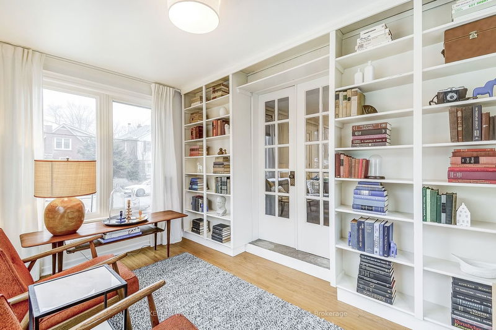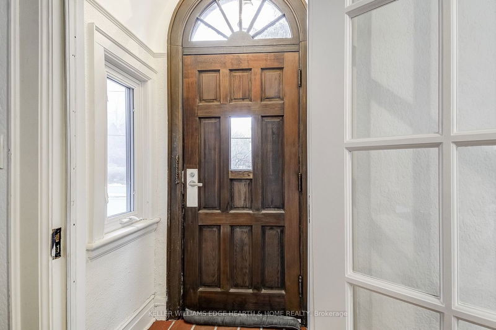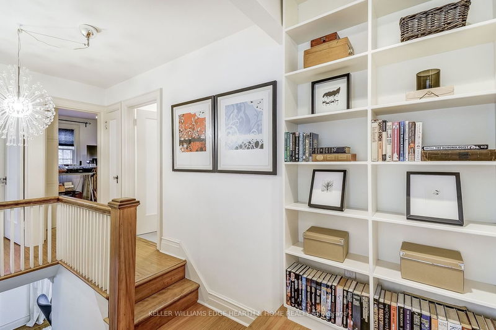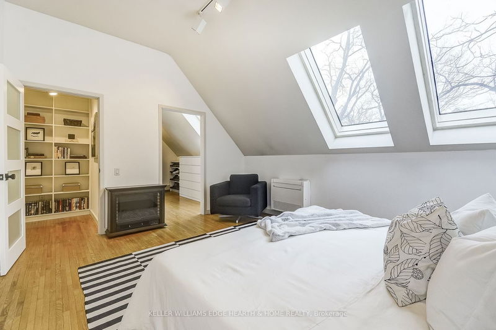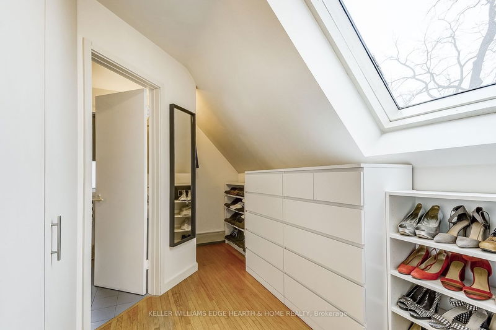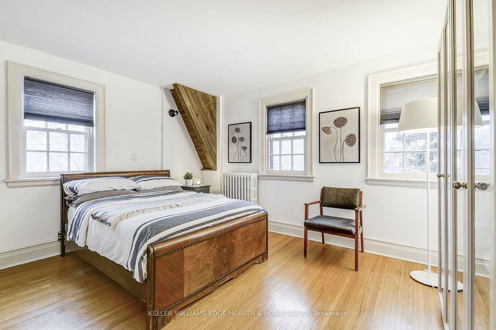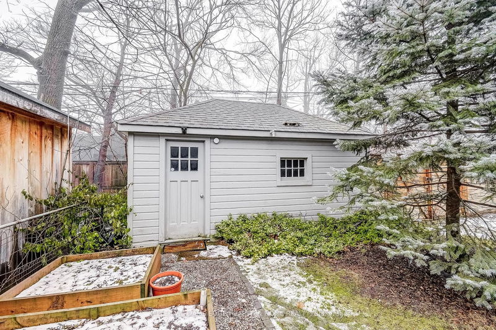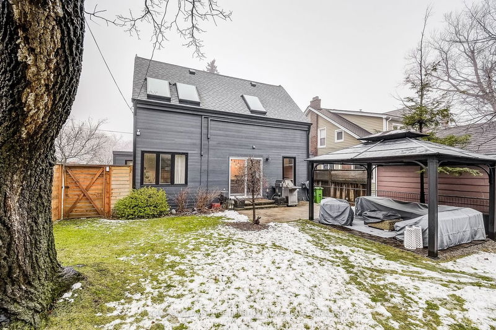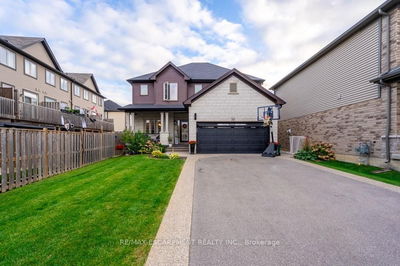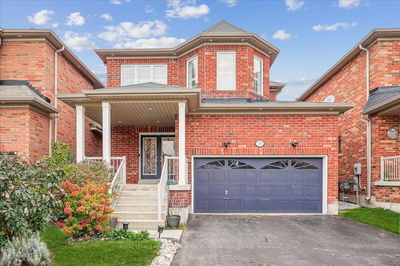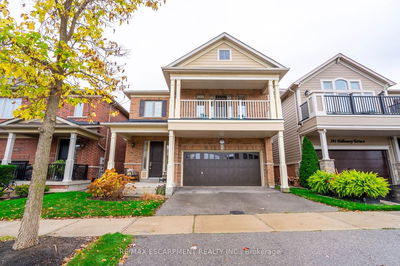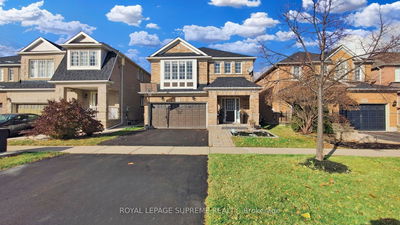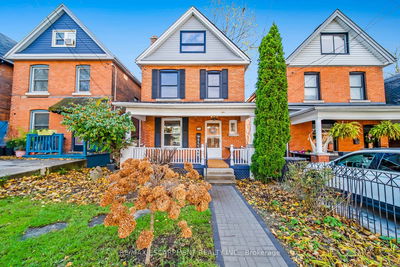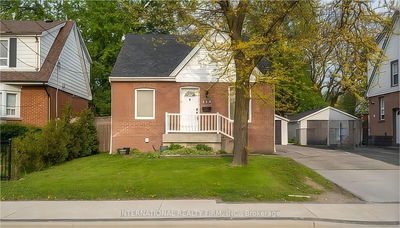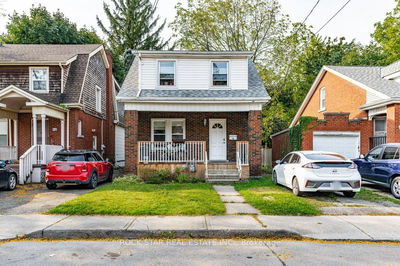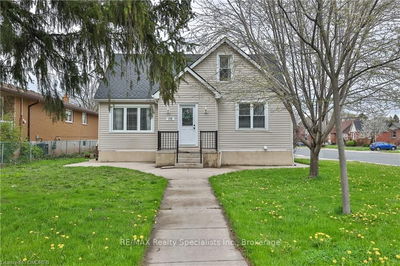Lovely century home loads character & style. Well loved & cared for this home offers hardwood floors, crown moulding, french doors, gas fireplace. Truly special home with redesigned kitchen, caesarstone counters, breakfast bar, glass backsplash, dual sink, built in appliances. Walk out to fully fenced backyard retreat with interlock patio area for entertaining and underground sprinkler system. Hook up w/dual valve for gas BBQ. Main floor formal dining room & cosy den with sun drenching windows & built in bookshelves. Upper level offers large master suite with soaring ceilings and skylights. Large walk in closet & ensuite. 3 Independent cooling/heating A/C units (2020) to keep the home cool on main levels. Mostly newer windows & side door. Roof & eaves 2020. Single car garage & private drive, room for 2 cars off street. Excellent trendy neighbourhood known as Kirkendall South. Easy stroll to golf, waterfalls, Bruce trail, Locke St shops. Quick access to both directions of the 403 Hwy.
부동산 특징
- 등록 날짜: Thursday, January 25, 2024
- 가상 투어: View Virtual Tour for 47 Chedoke Avenue
- 도시: Hamilton
- 이웃/동네: Kirkendall
- 전체 주소: 47 Chedoke Avenue, Hamilton, L8P 4P1, Ontario, Canada
- 거실: Hardwood Floor, Gas Fireplace, French Doors
- 주방: Walk-Out
- 리스팅 중개사: Keller Williams Edge Hearth & Home Realty - Disclaimer: The information contained in this listing has not been verified by Keller Williams Edge Hearth & Home Realty and should be verified by the buyer.


