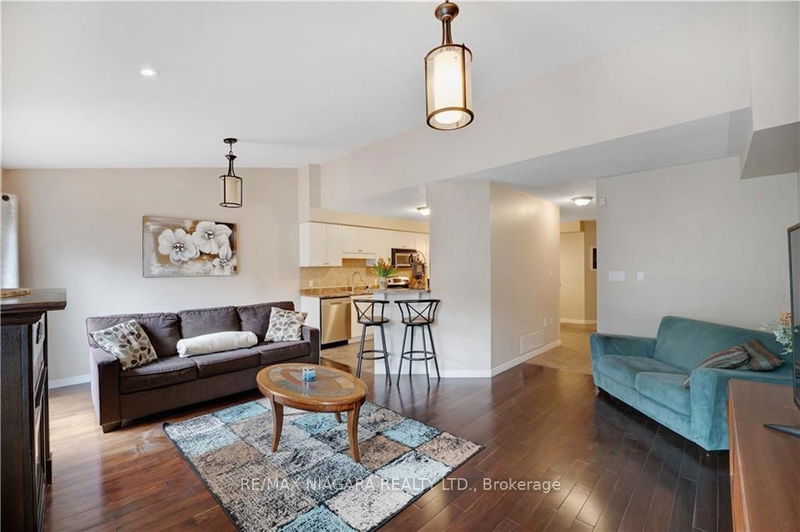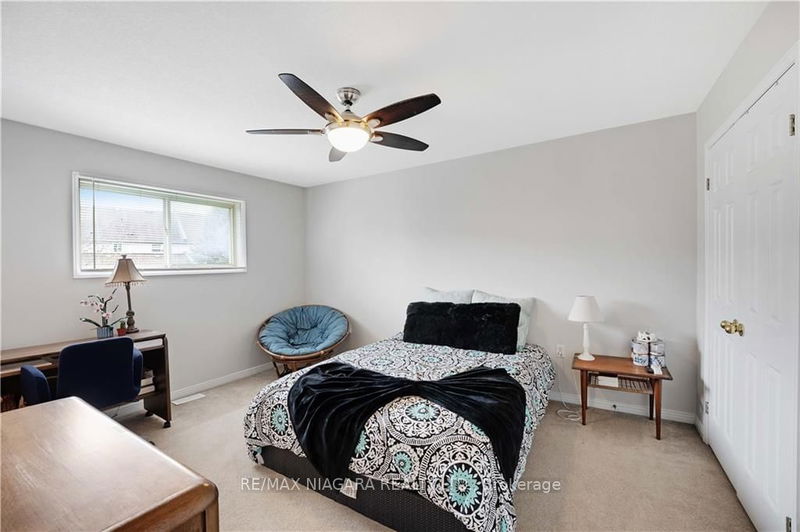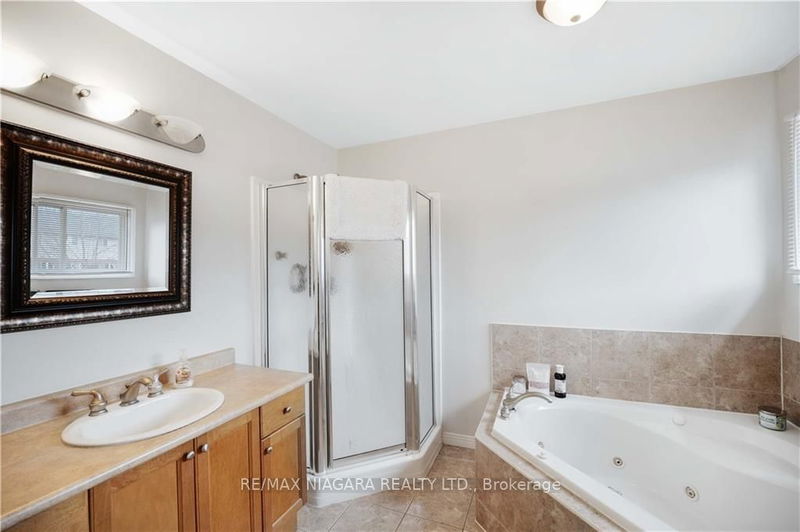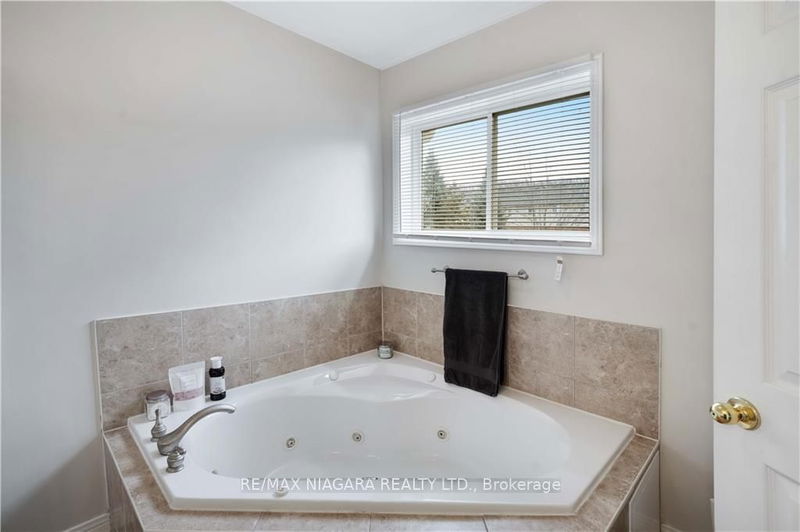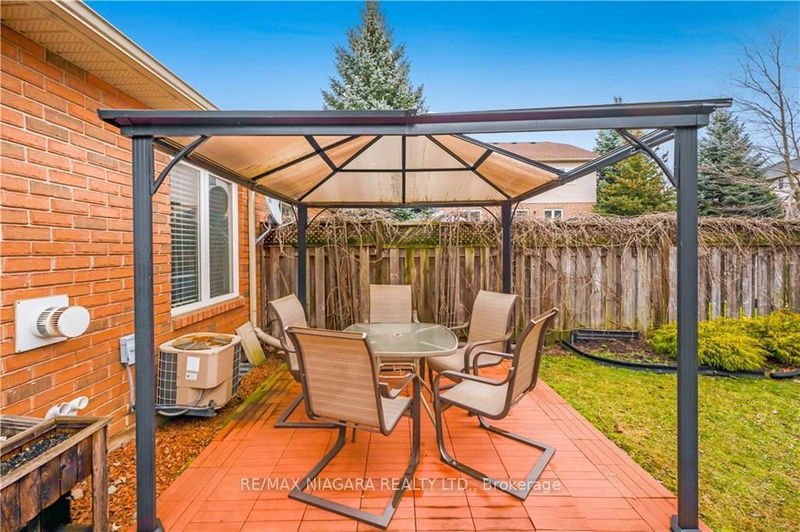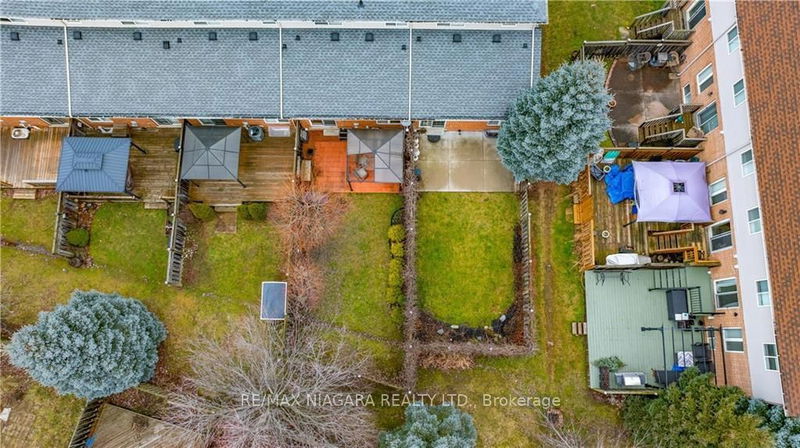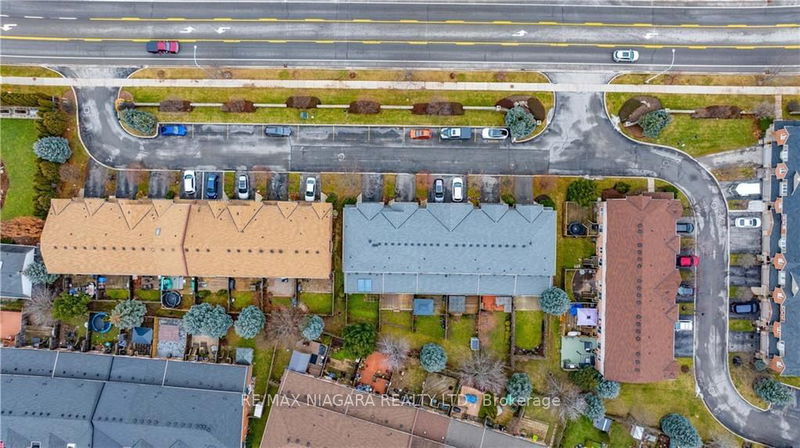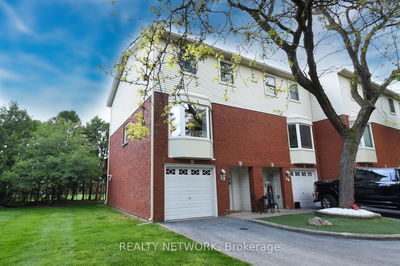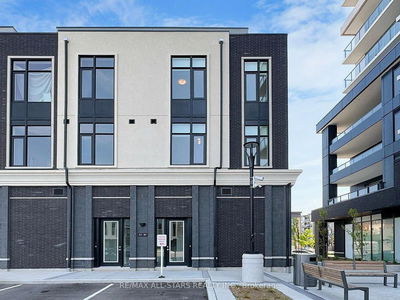Welcome to your dream home in the heart of Grimsby, Ontario! This meticulously crafted 2-storey townhome offers a perfect blend of modern elegance and cozy comfort, spanning 1,500 square feet of thoughtfully designed living space. Step inside to discover a bright and spacious open-concept layout that seamlessly connects the kitchen, dining, and living areas. The stylish kitchen is a culinary haven with its sleek countertops, stainless steel appliances, and ample storage space. Whether you're entertaining guests or enjoying a quiet night in, this functional and beautiful space is sure to inspire your inner chef. With 3 generously sized bedrooms and 2.5 bathrooms, this home provides the perfect retreat. The Primary suite boasts tranquility with its large ensuite bathroom with jacuzzi, offering a relaxing oasis at the end of a busy day. Fully finished basement with an amazing oversized wide open recroom.
부동산 특징
- 등록 날짜: Tuesday, January 30, 2024
- 도시: Grimsby
- 중요 교차로: Casablanca To Livingston
- 주방: Main
- 가족실: Cathedral Ceiling, Gas Fireplace, Sliding Doors
- 리스팅 중개사: Re/Max Niagara Realty Ltd. - Disclaimer: The information contained in this listing has not been verified by Re/Max Niagara Realty Ltd. and should be verified by the buyer.













