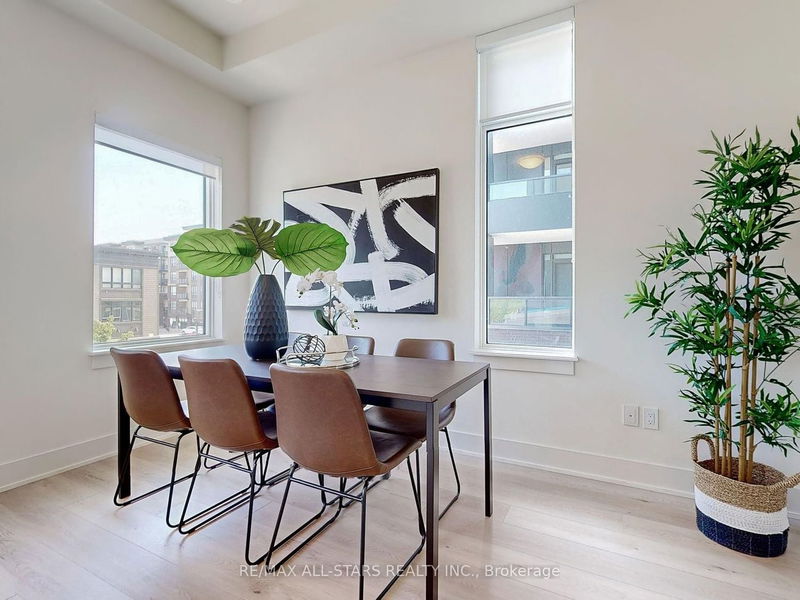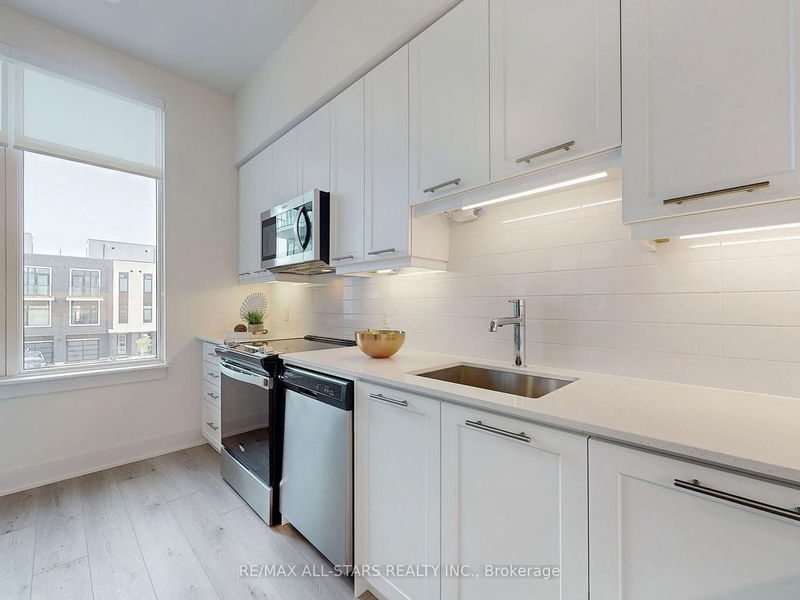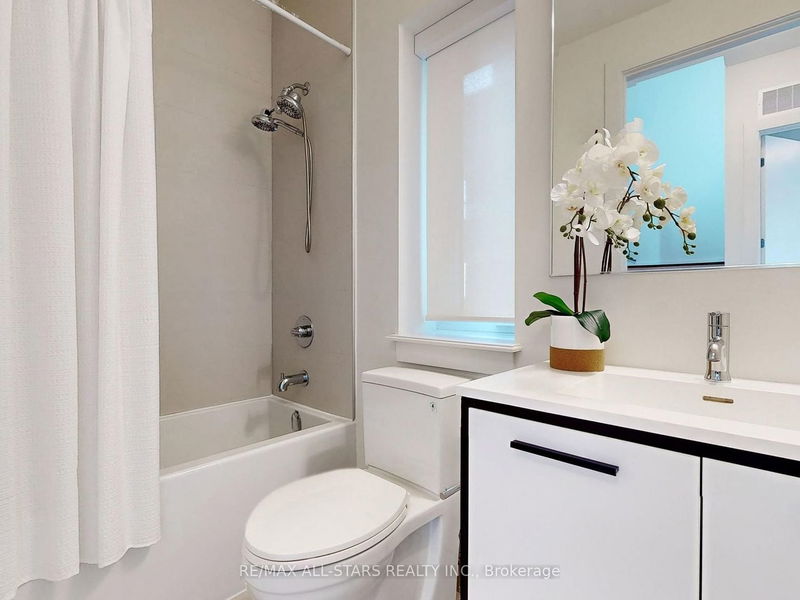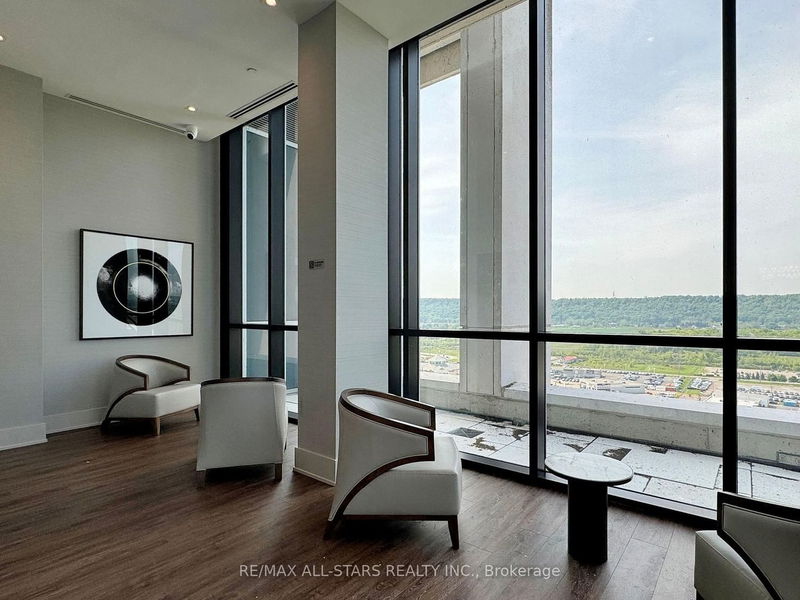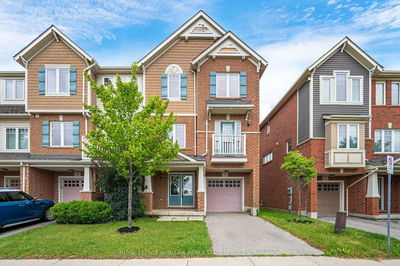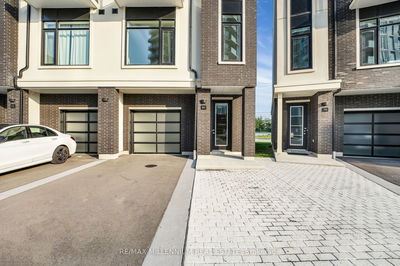Trendy Beachfront Community Living Meets Contemporary Luxury! Discover "Grimsby By The Lake" in this exquisite 3-Storey End-Unit Townhome Condo. Step in and walk up to this fully upgraded, newly finished home with over 1,800 sq.ft. of true living space. Enjoy the perfectly upgraded eat-in kitchen with white cabinetry, quartz counters, breakfast bar, under-cabinet lighting & more. The entire home features extra-large windows, all with roller blinds, and 10' ceilings on the main and 2nd floors - creating a spacious, bright & airy ambiance. The second floor features hardwood flooring throughout, a primary bedroom with modern 3-piece ensuite bath & walk-out to balcony and 2 additional generously sized bedrooms. An extra bonus awaits on the 3rd floor - a fabulous 205 sq. ft. rooftop terrace with breathtaking views of Lake of Ontario! Also on the 3rd Floor is a Large Utility Room and Storage Room for added covenience * As part of "The Odyssey" condo building, you'll enjoy full access to exceptional amenities, including a 24 Hour Concierge and 24 Hour gym access, Rooftop Sky Lounge (absolutely stunning!), Party Room, Yoga Room, Two (2) Secure Bicycle Storage Rooms and & more! This home even includes 1 underground parking & plenty of visitors parking around. Enjoy the comforts of condo living with the full privacy of a home. Convenience is at your doorstep with nearby amenities, great restaurants, parks, bike trail and the beach just steps away! Easy access to QEW & big box stores are all within minutes. This community within a community is one of the best Beachfront neighbourhoods around - there's no better place to live this summer. See attachments for list of upgrades and floor plan * Extra Surface Parking may be available to purchase from builder for a discounted $15,000 with financing available * Newly completed home still under Tarion Warranty.
부동산 특징
- 등록 날짜: Tuesday, May 21, 2024
- 가상 투어: View Virtual Tour for 30 Andres Common
- 도시: Grimsby
- 전체 주소: 30 Andres Common, Grimsby, L3M 0J2, Ontario, Canada
- 주방: Hardwood Floor, Quartz Counter, Breakfast Bar
- 리스팅 중개사: Re/Max All-Stars Realty Inc. - Disclaimer: The information contained in this listing has not been verified by Re/Max All-Stars Realty Inc. and should be verified by the buyer.













