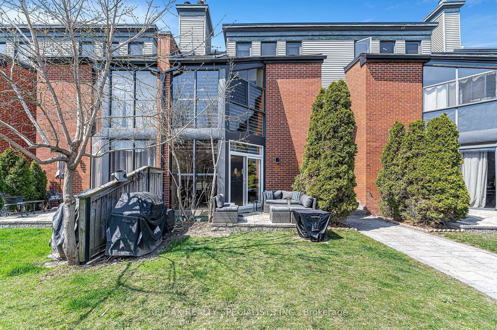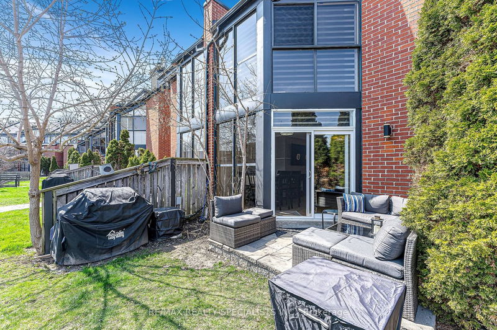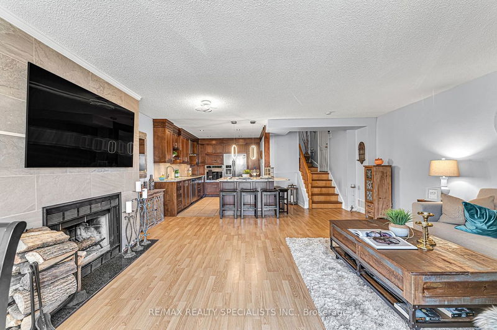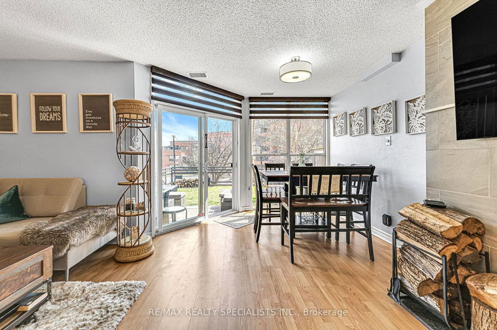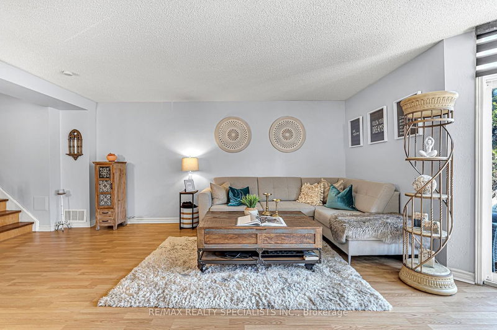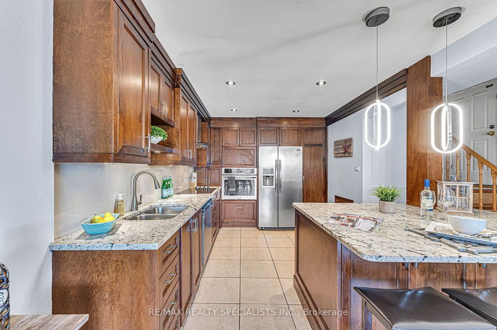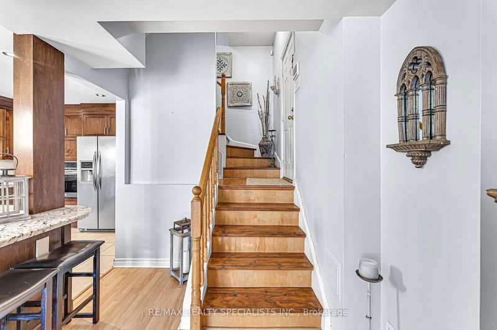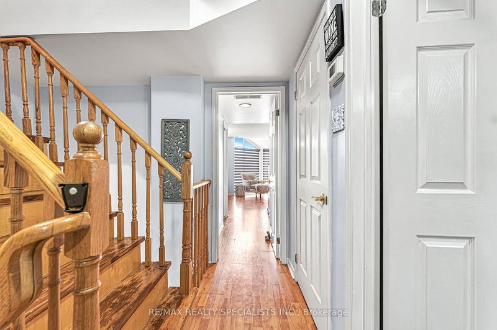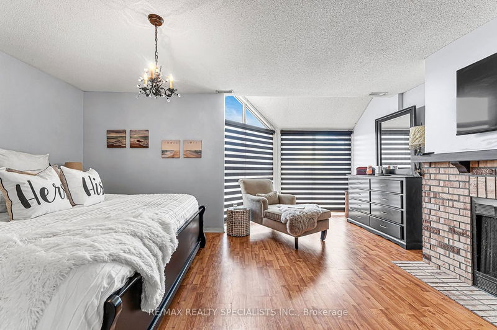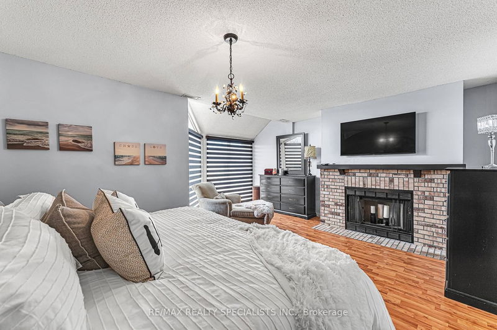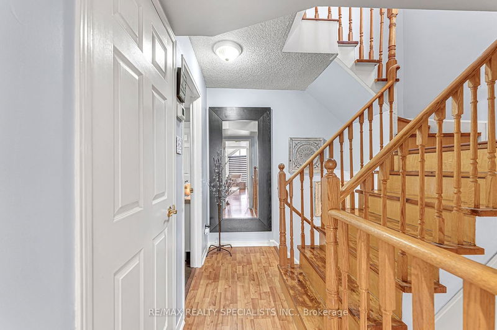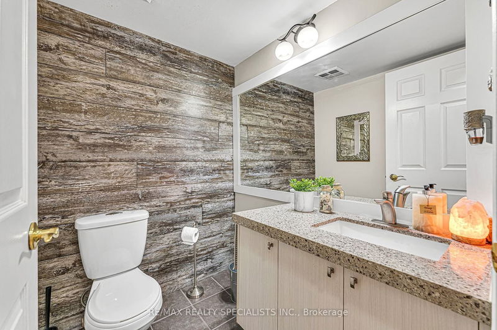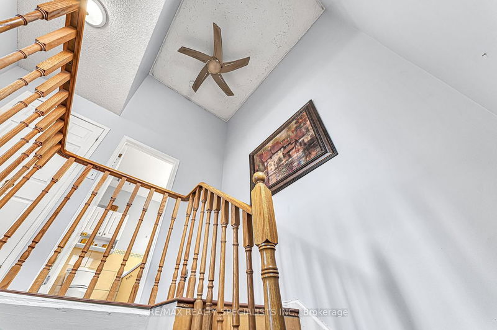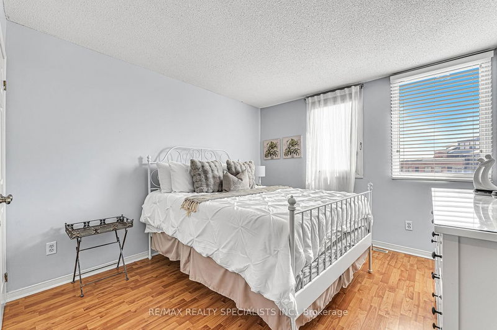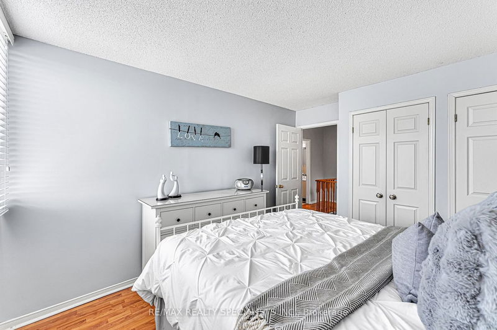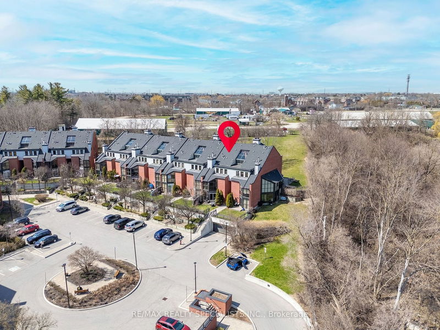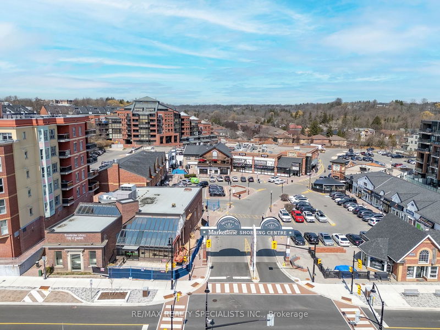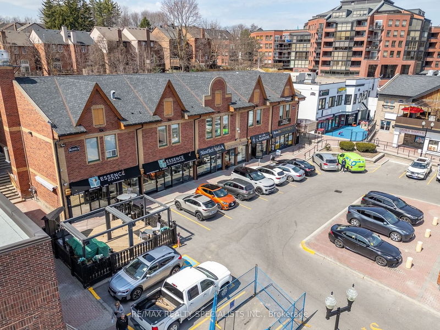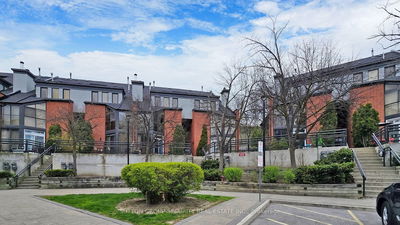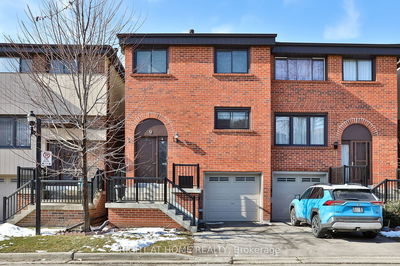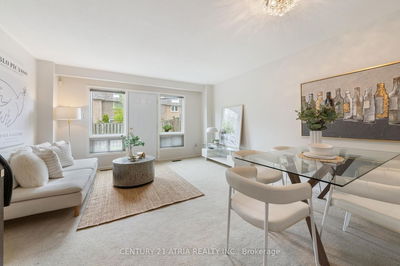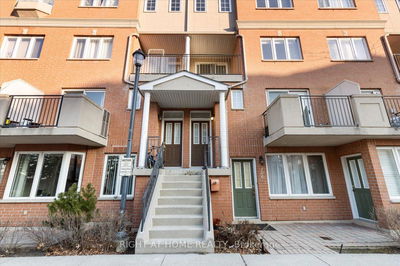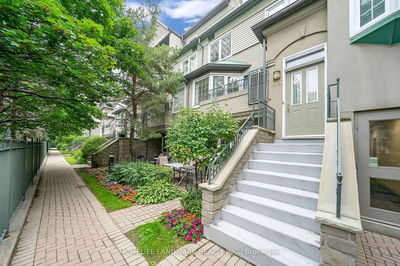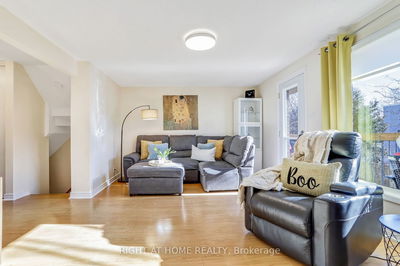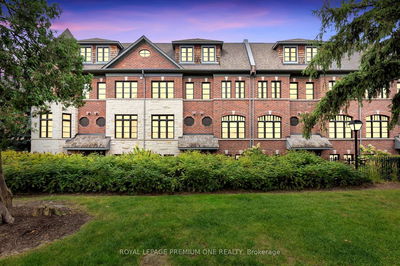Market Lane townhouse is a true gem in Old Woodbridge, offering a spacious 1800 sqft layout with 3 beds and 3 baths. The custom-built open concept kitchen is the highlight, featuring a massive granite countertop island that blends seamlessly into the living and dining area, perfect for hosting gatherings or relaxing by the fireplace with a glass of wine. The second floor boasts a large master bedroom with a walk-in closet, full 4-piece bath with a soaker tub, and another fireplace for ultimate relaxation, along with a powder room and laundry room. On the third floor, you'll find two bedrooms and a full 3-piece washroom. Custom blinds throughout the home adds a touch of elegance. The building includes a rarely offered pool, and sauna, along with a gym. Maintenance includes water in addition to common elements. Two owned parking spots, a large locker and ample visitors parking. Situated in prestigious Woodbridge, near Market Lane, this townhouse is surrounded by multi-million dollar homes, restaurants, and shopping, offering a vibrant neighborhood. With easy access to major highways, public transportation, and schools, this townhouse offers both luxury and convenience, making it an ideal place to call home.
부동산 특징
- 등록 날짜: Wednesday, May 15, 2024
- 가상 투어: View Virtual Tour for TH13-100 ARBORS Lane
- 도시: Vaughan
- 이웃/동네: West Woodbridge
- 전체 주소: TH13-100 ARBORS Lane, Vaughan, L4L 7G4, Ontario, Canada
- 거실: Hardwood Floor, W/O To Patio, Fireplace
- 주방: Custom Counter, Stainless Steel Appl
- 리스팅 중개사: Re/Max Realty Specialists Inc. - Disclaimer: The information contained in this listing has not been verified by Re/Max Realty Specialists Inc. and should be verified by the buyer.

