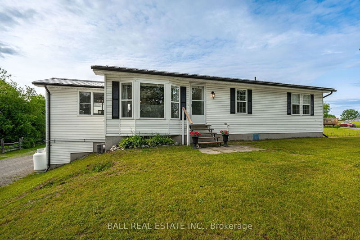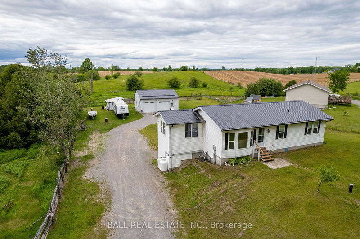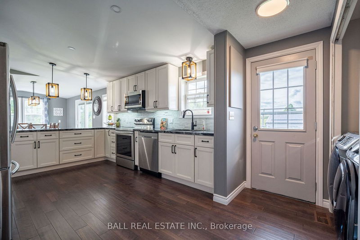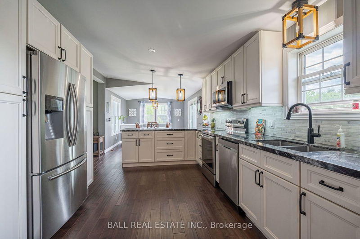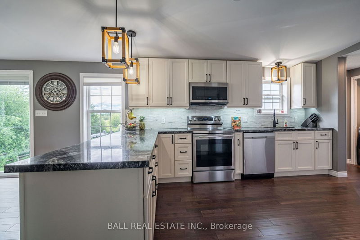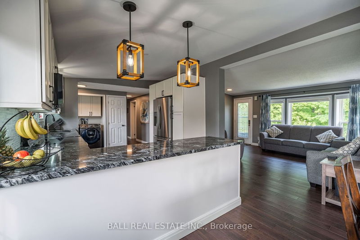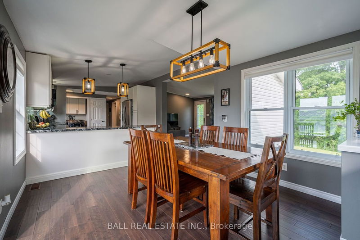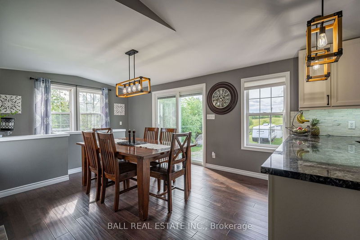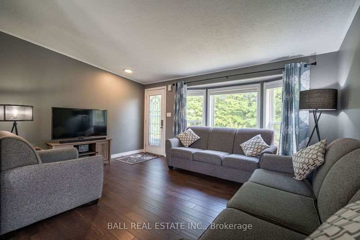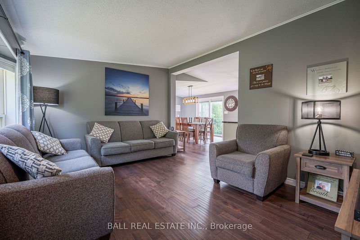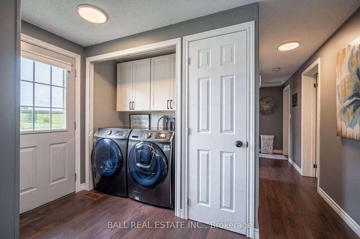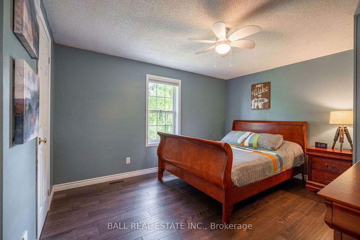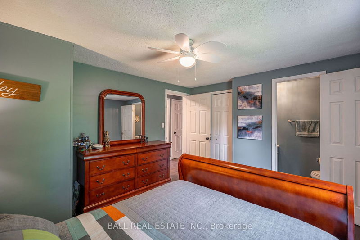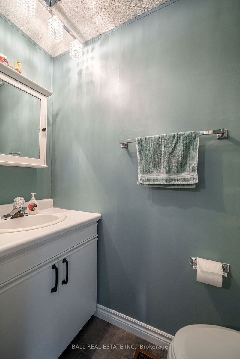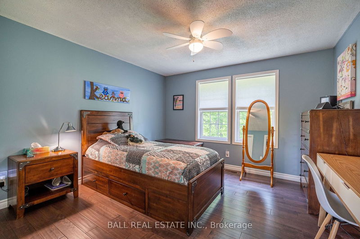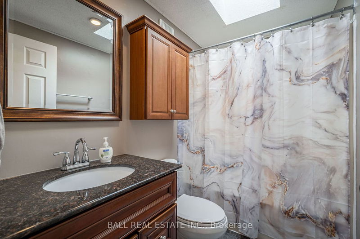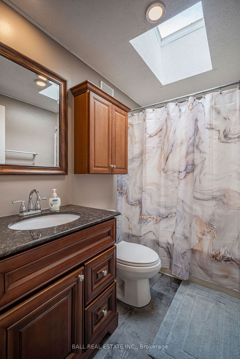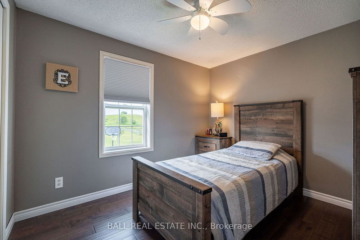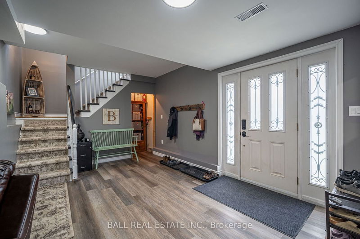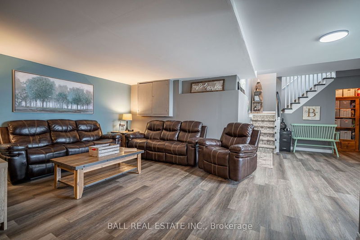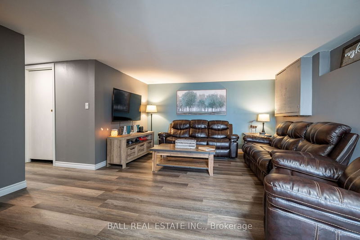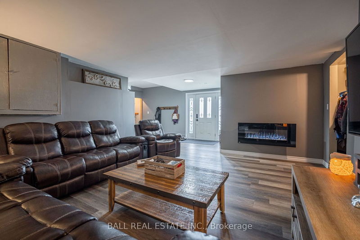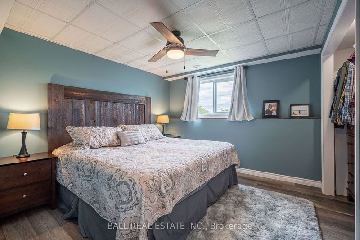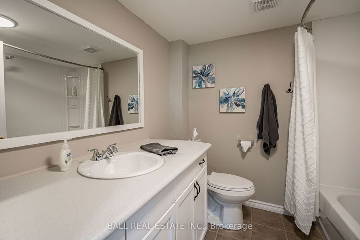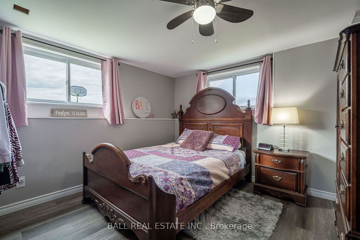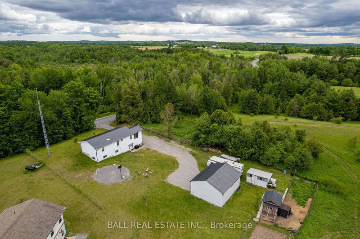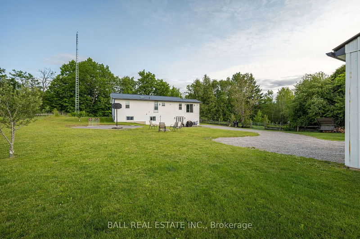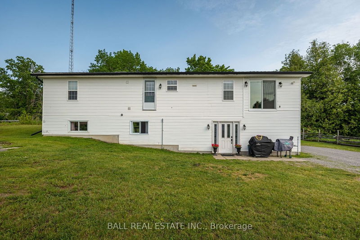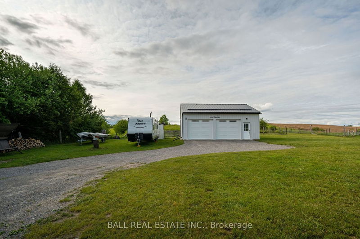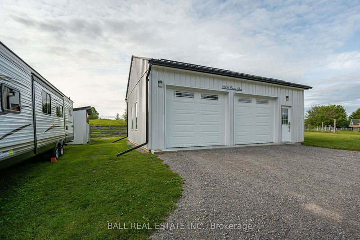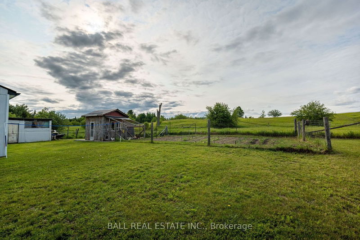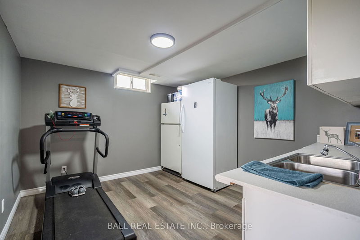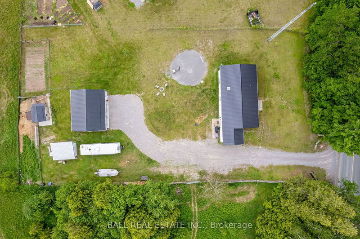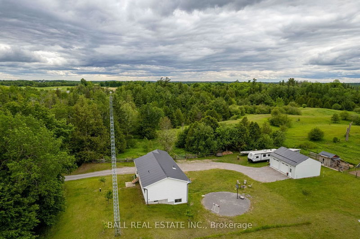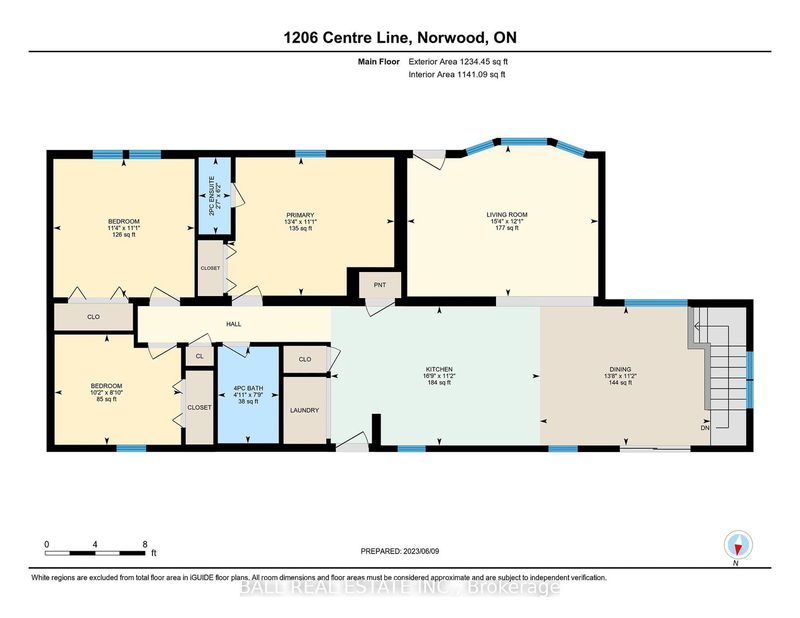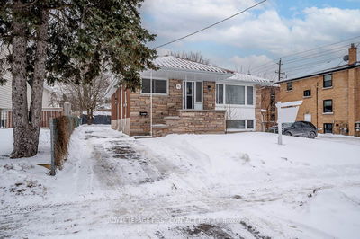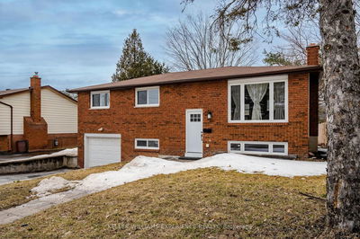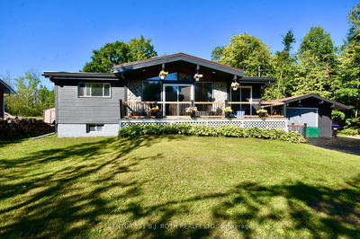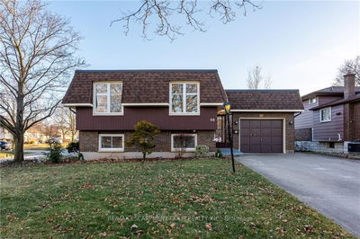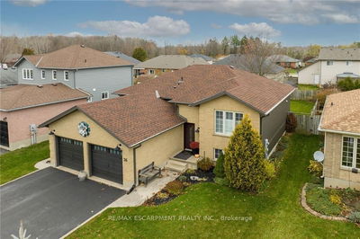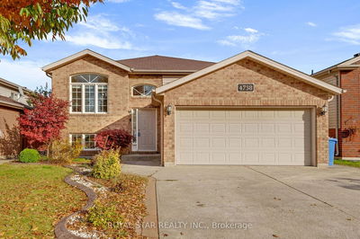| UPDATED RAISED BUNGALOW | Raised Bungalow on Half Acre+ w an oversized (24'x30') Heated Double Garage with room for a workshop! Just 20 min to Peterborough and 60 min to the GTA, this 5 bedroom (3+2), 3 bathroom home boasts 2,400 square feet of finished living space. 2023 main flr kitche n w new cabinets and granite counter-tops provides lots of functional space for the Chef of the family. 2023 hardwood flooring on the main level and new vinyl plank flooring on the lower level, all with new baseboard! Main level offers 3 bedrooms, 2 bathrooms (full and half), open concept kitchen/dining room and living room. Lower level is complete with walk-out, Family room, second Kitchen, another 4-pc bathroom and 2 more bedrooms. It could work well as an in-law suite or great home offices! The garage has heat, updated doors, spray foam insulation on the walls, water and power. 2024 water heater and softener.
부동산 특징
- 등록 날짜: Wednesday, January 31, 2024
- 가상 투어: View Virtual Tour for 1206 Centre Line
- 도시: Asphodel-Norwood
- 이웃/동네: Rural Asphodel-Norwood
- 중요 교차로: Asphodel 8th Line & Centre Lin
- 전체 주소: 1206 Centre Line, Asphodel-Norwood, K0L 2V0, Ontario, Canada
- 주방: Hardwood Floor
- 거실: Hardwood Floor
- 가족실: Plank Floor
- 리스팅 중개사: Ball Real Estate Inc. - Disclaimer: The information contained in this listing has not been verified by Ball Real Estate Inc. and should be verified by the buyer.

