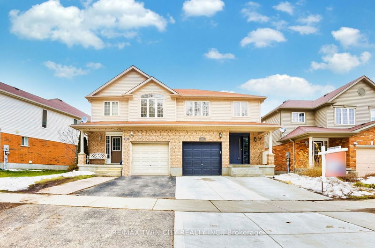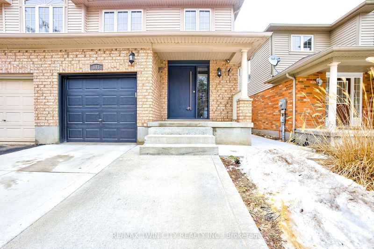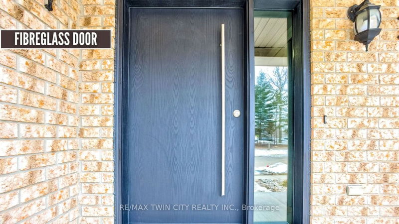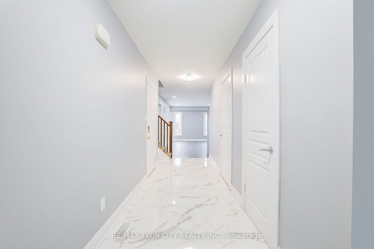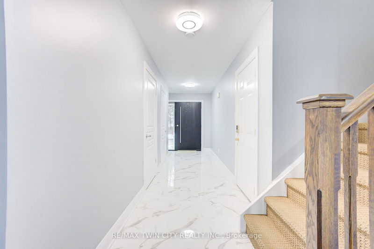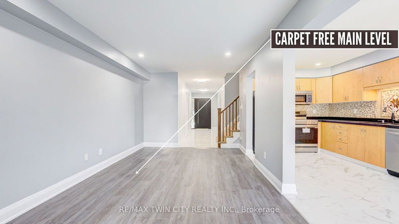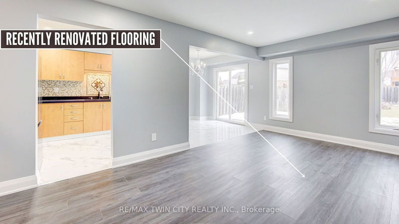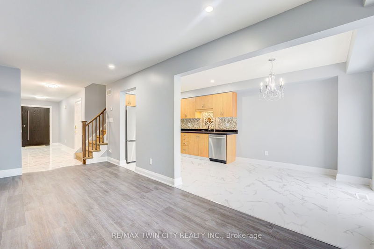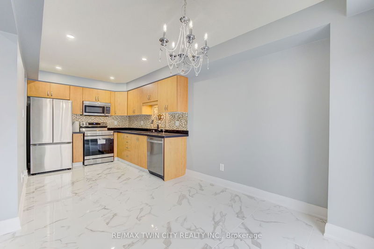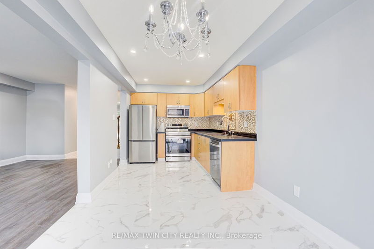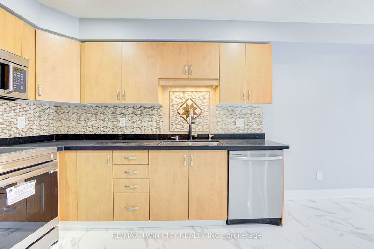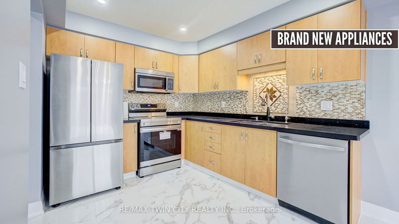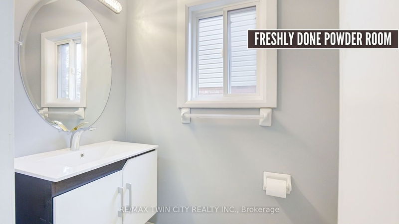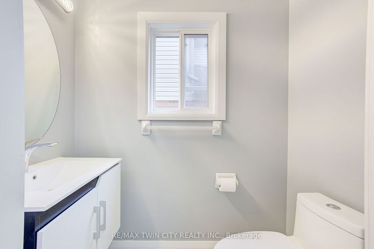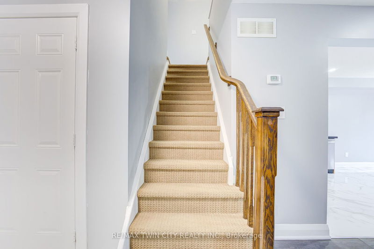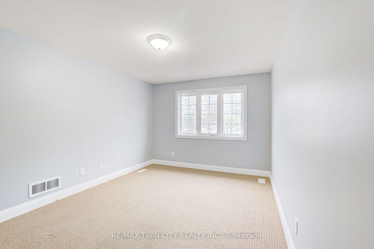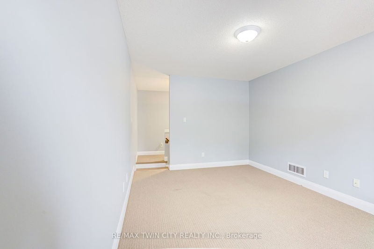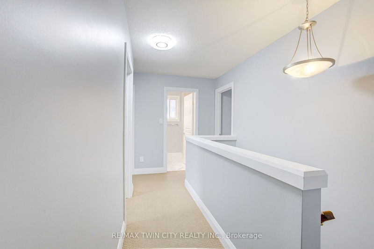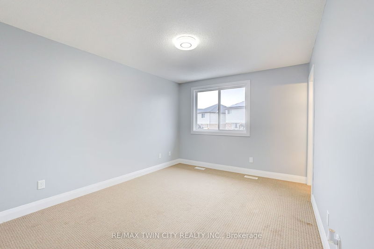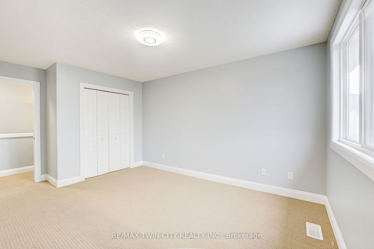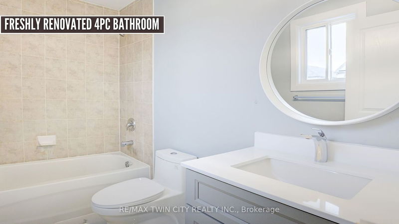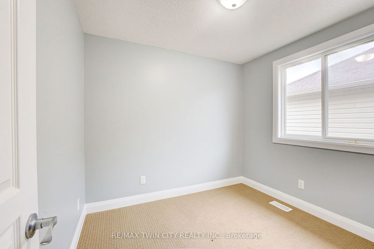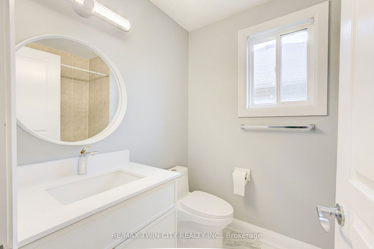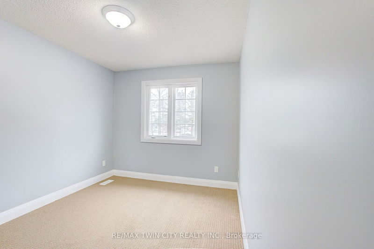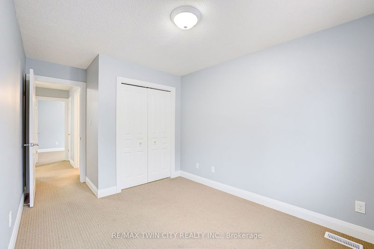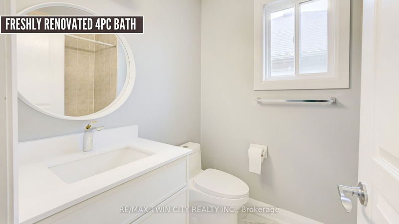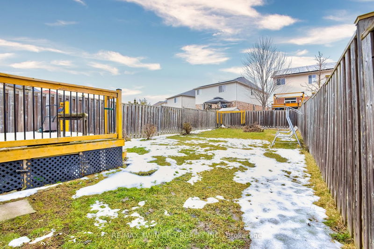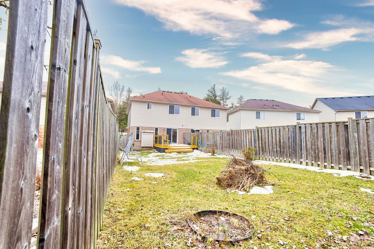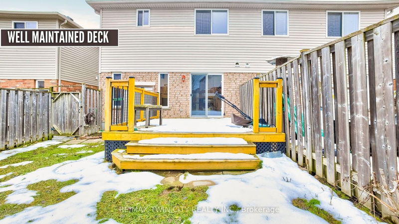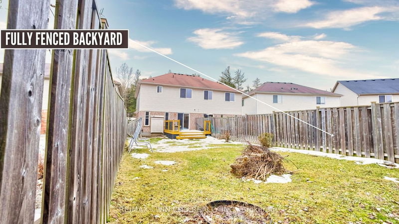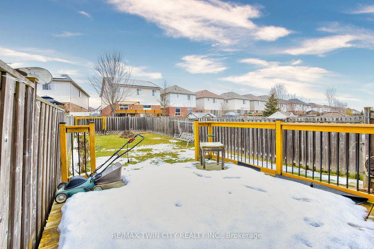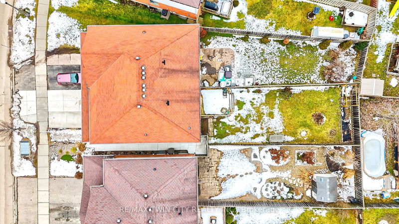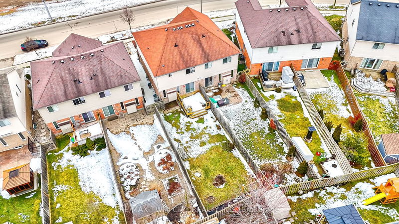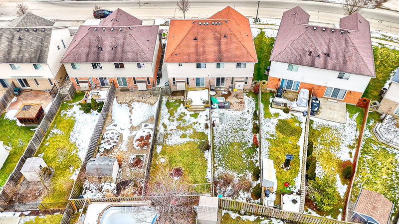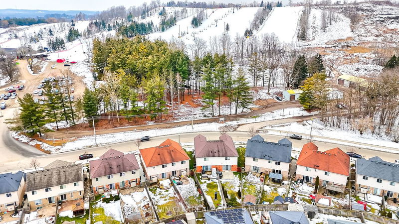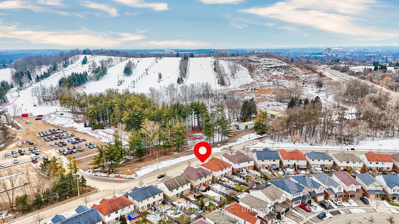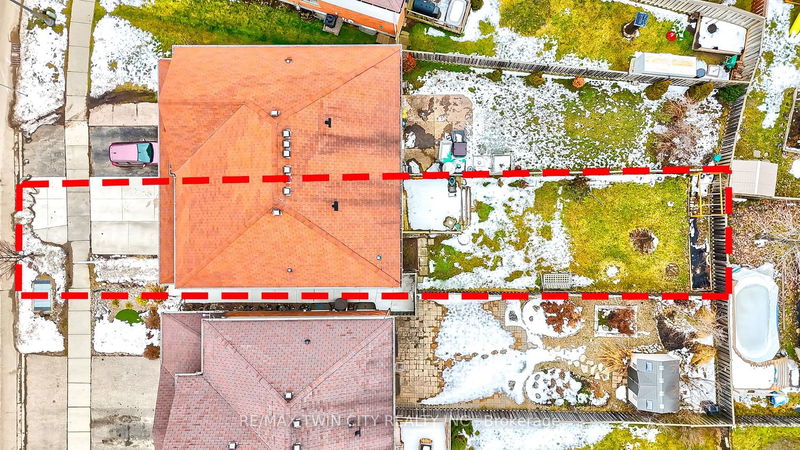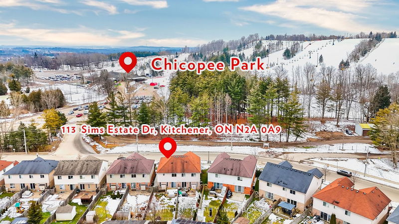Welcome to your dream home: 113 Sims Estate, Kitchener. In the picturesque neighborhood of Chicopee Hills, Nestled amidst lush trails & parks, this stunning semi-detached house offers the perfect blend of modern luxury & natural beauty. As you step into this well-maintained property, you'll immediately notice the meticulous care it has received. The main level boasts a carpet-free layout adorned with luxurious vinyl flooring, creating a seamless flow throughout the space. The spacious living room is bathed in natural light, creating a warm & inviting atmosphere for relaxation & entertainment. Updated light fixtures & a touch of elegance to the ambiance. Prepare to be amazed by the kitchen, which is a true chef's delight. Adorned with granite counters, a trendy backsplash, & brand-new high-end SS appliances, it's a culinary haven for cooking enthusiasts. Adjacent to the kitchen is a charming dining area. Check WRAR listing for more Details
부동산 특징
- 등록 날짜: Saturday, February 10, 2024
- 도시: Kitchener
- 중요 교차로: Fairway Road N To Sims Estate
- 전체 주소: 113 Sims Estate Drive, Kitchener, N2A 0A9, Ontario, Canada
- 주방: Main
- 거실: Main
- 가족실: 2nd
- 리스팅 중개사: Re/Max Twin City Realty Inc. - Disclaimer: The information contained in this listing has not been verified by Re/Max Twin City Realty Inc. and should be verified by the buyer.

