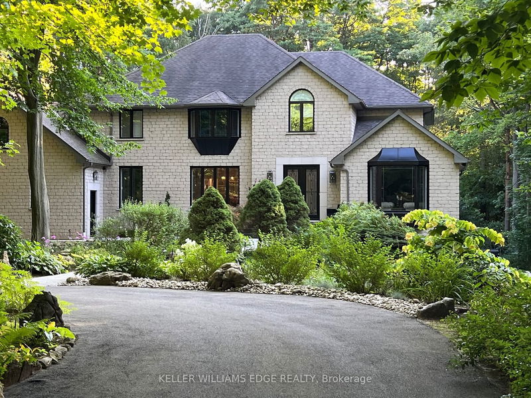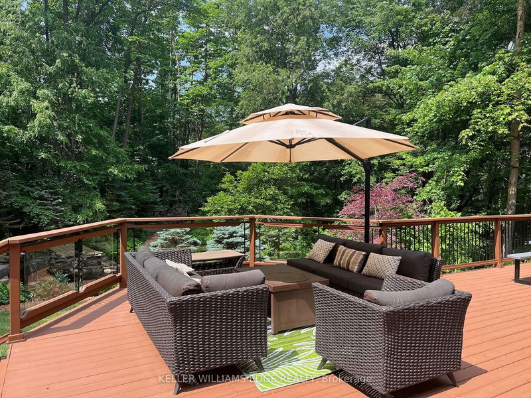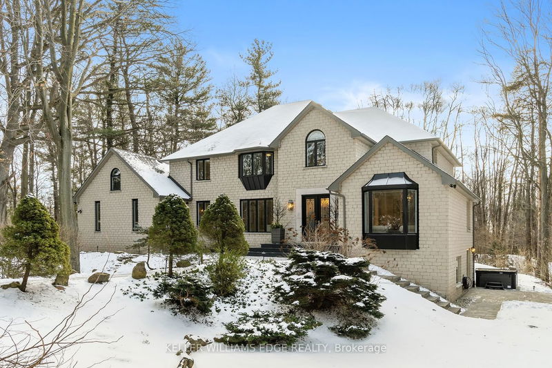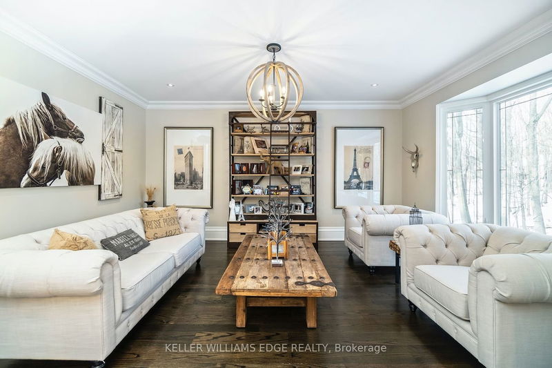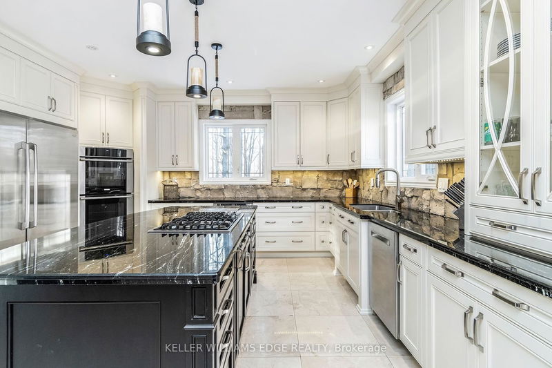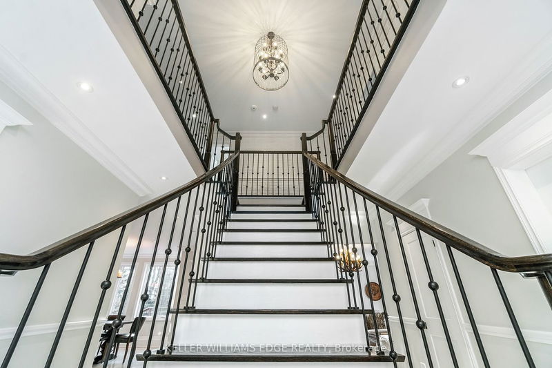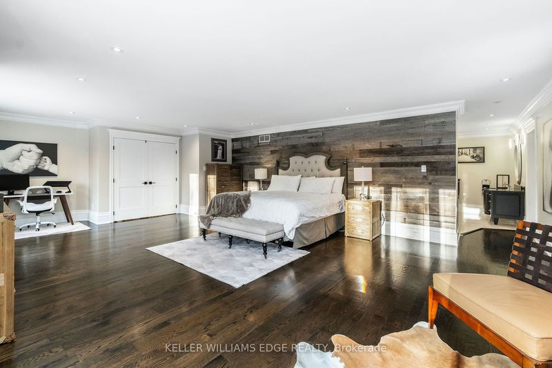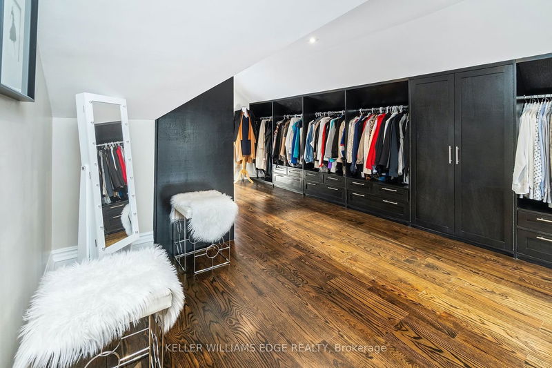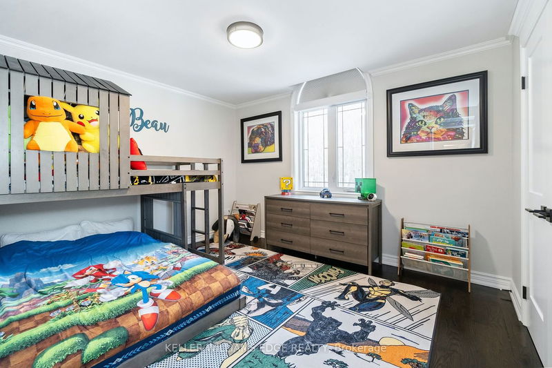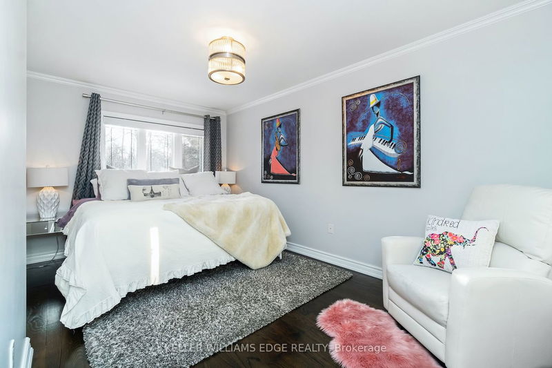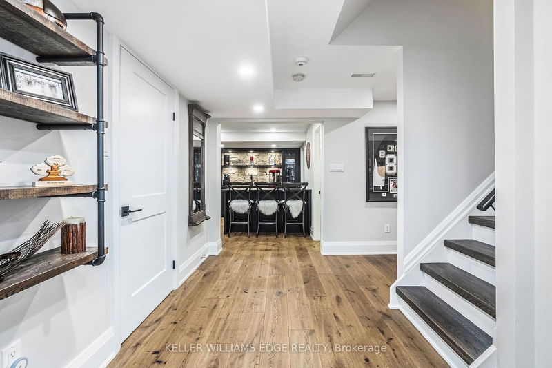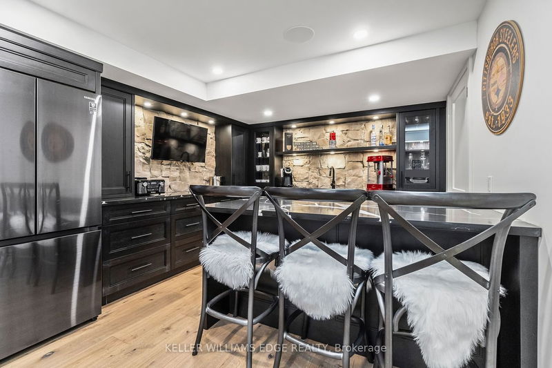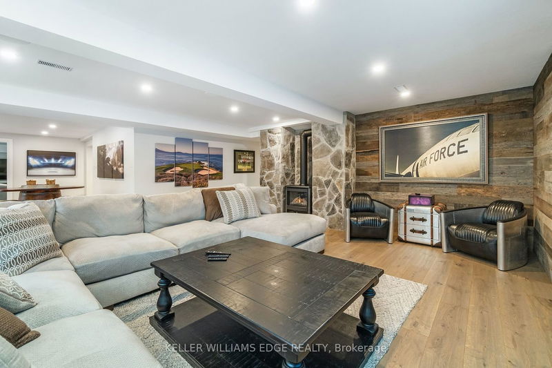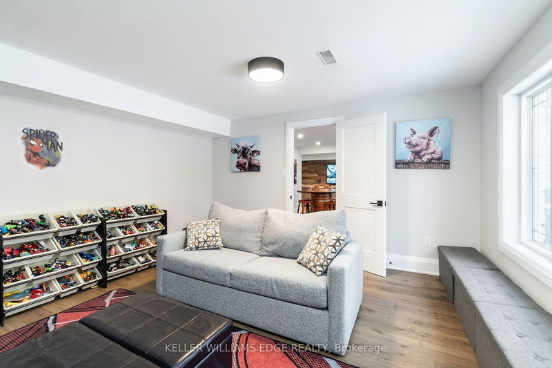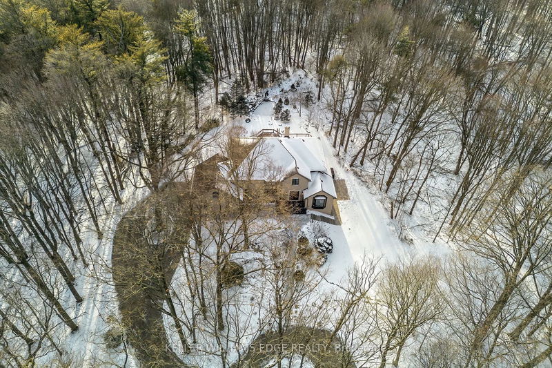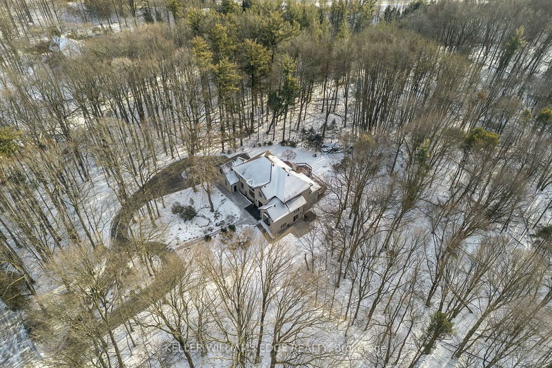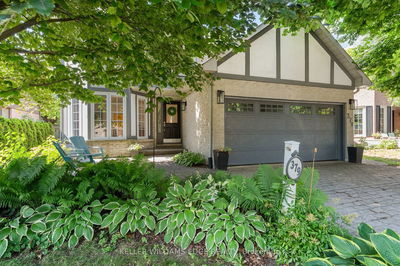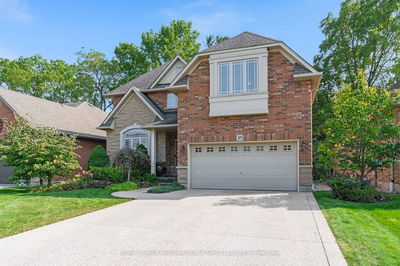This luxury custom-designed 4+1 bed, 4+2 bath home sits on 2.5 acres surrounded by nature and provides panoramic views of the lush setting. With almost 7000sqft of total living space, every detail of the fully renovated interior was skillfully curated to elevate your lifestyle to new heights and seamlessly blends contemporary aesthetics with the tranquility of its expansive surroundings.The kitchen is a masterpiece of efficiency and style, boasting state-of-the-art appliances, custom cabinetry, and stunning stone accents that exudes sophistication. The outdoor space serves as an extension of the home, providing a perfect spot for relaxation, entertaining and enjoying the breathtaking scenery including two ponds. The primary suite is the perfect space to wind down and features a spa like en-suite and a wall to wall walk-in closet. The finished walk-out basement boasts an additional bedroom, home gym, kitchenette & a movie room; ideal for hosting guests or an in-law suite.
부동산 특징
- 등록 날짜: Thursday, February 22, 2024
- 가상 투어: View Virtual Tour for 18 Elder Crescent
- 도시: Hamilton
- 이웃/동네: Rural Ancaster
- 중요 교차로: Shaver Road
- 전체 주소: 18 Elder Crescent, Hamilton, L0R 1R0, Ontario, Canada
- 거실: Main
- 주방: Breakfast Area, Custom Backsplash, W/O To Deck
- 가족실: Fireplace
- 리스팅 중개사: Keller Williams Edge Realty - Disclaimer: The information contained in this listing has not been verified by Keller Williams Edge Realty and should be verified by the buyer.

