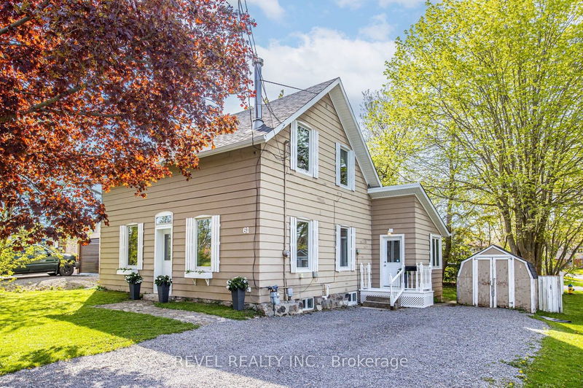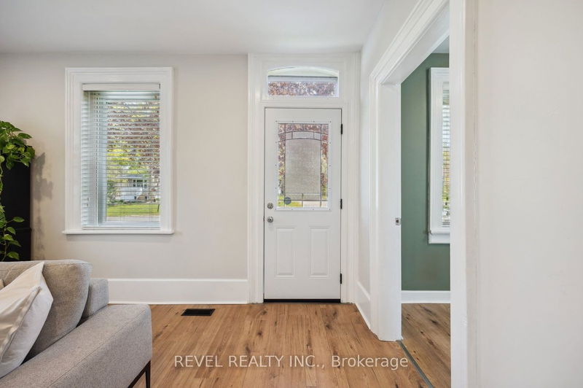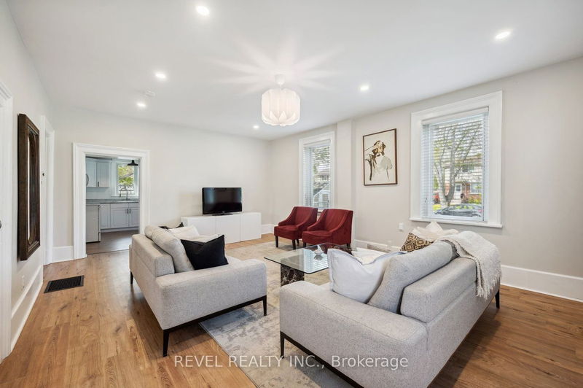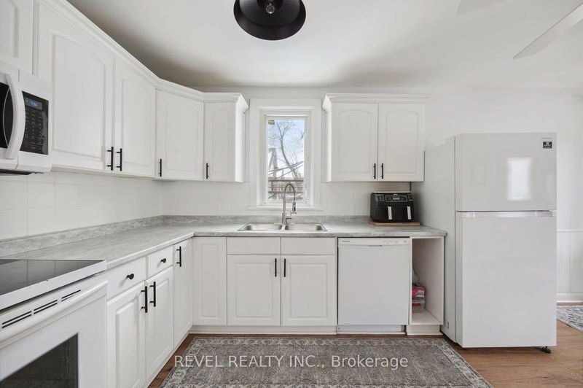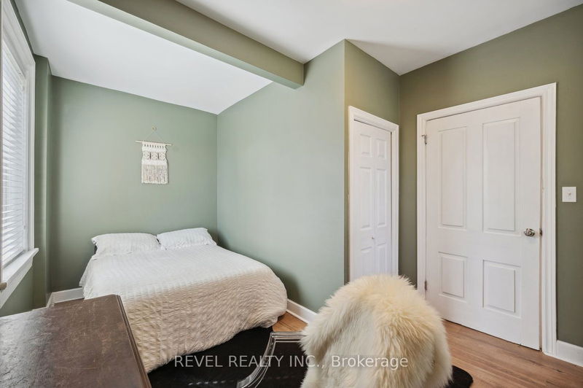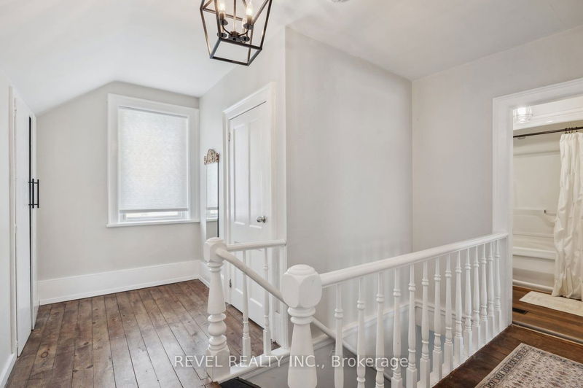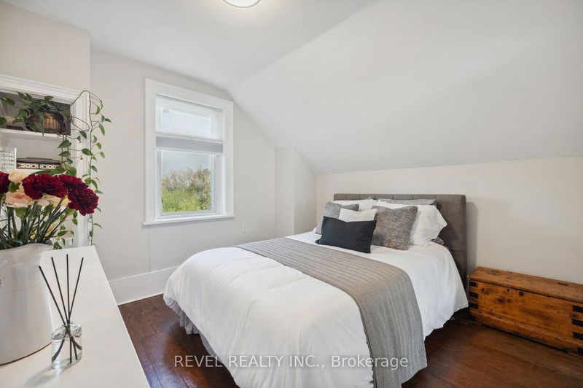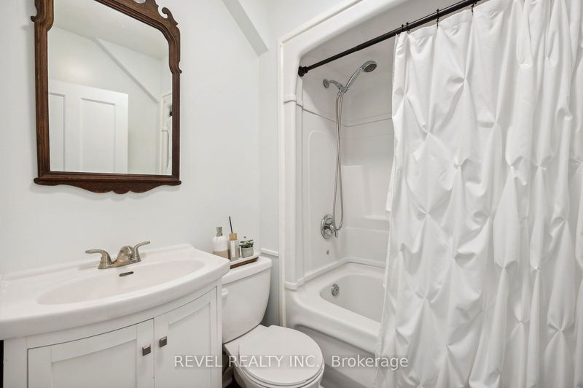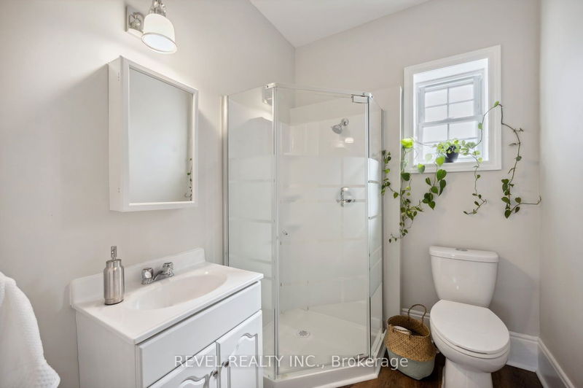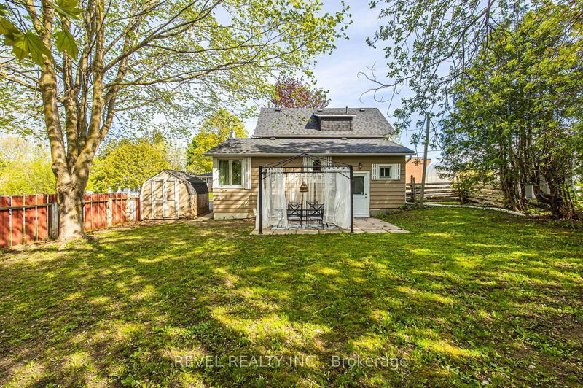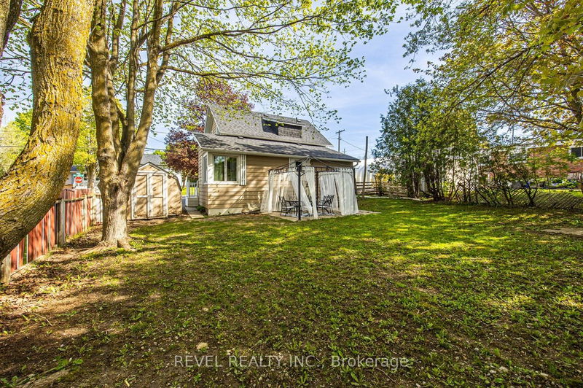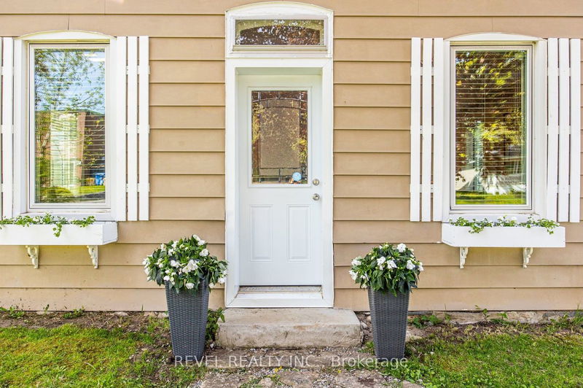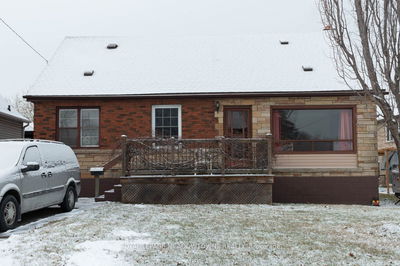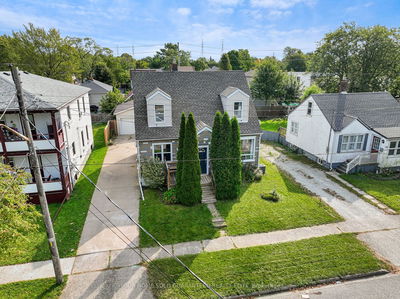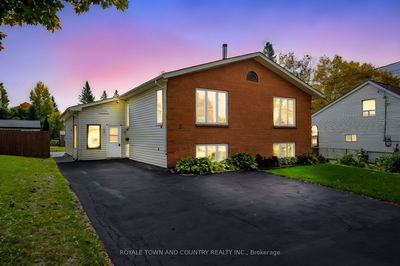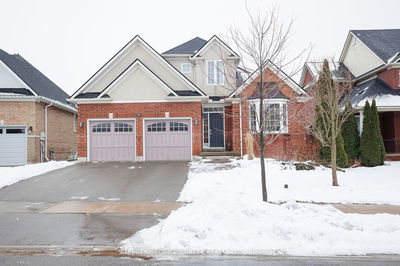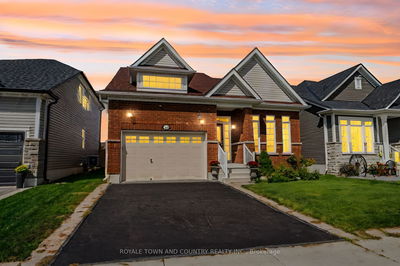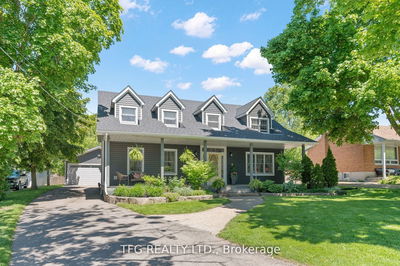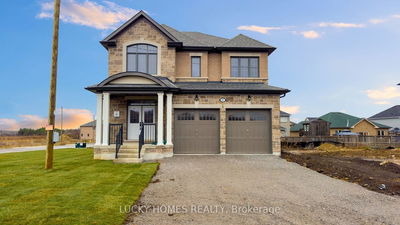You Won't Want to Miss Your Chance On This Well-Kept, BRIGHT & CHARMING 4-Bedroom, 2-Bath Century Home! Just Move In Ready and Enjoy! BRAND NEW ROOF & EAVESTROUGH To Be Installed in Springtime! ALL Windows Updated Throughout. You Will Love Spending Time in the Spacious Living Room,10-Foot High Ceilings, Custom Blinds, Original Wide Baseboard Trim & Plank Floors(2nd Floor). Lots of Natural Light! Huge Windows In Every Room. The MAIN FLOOR FEATURES BEDROOM W/Closet,3 PC BATHROOM & LAUNDRY! Enough Room for the In-Laws! The 2nd Level Features 4pc & 3 More Good-Sized Bedrooms, Custom Blackout Blinds On Windows. Family-Sized Kitchen Features Corner-to-Corner Windowed Eating Area, Convenient Side Door Entrance Into Kitchen For Unloading Groceries! New Countertops, New Faucet, New B/In Microwave Range Hood, New B/In Dishwasher, Freshly Painted Cabinetry All Done In 2023! Bright &Airy Laundry Rm W/Cabinets, Shelving, Closet, Separate Entry to Unfinished Basement! UPDATES:Furnace'20, A/C'17
부동산 특징
- 등록 날짜: Saturday, February 24, 2024
- 가상 투어: View Virtual Tour for 61 Riverview Road
- 도시: Kawartha Lakes
- 이웃/동네: Lindsay
- 전체 주소: 61 Riverview Road, Kawartha Lakes, K9V 1B5, Ontario, Canada
- 거실: Laminate, O/Looks Frontyard, Pot Lights
- 주방: Laminate, Side Door, Eat-In Kitchen
- 리스팅 중개사: Revel Realty Inc. - Disclaimer: The information contained in this listing has not been verified by Revel Realty Inc. and should be verified by the buyer.


