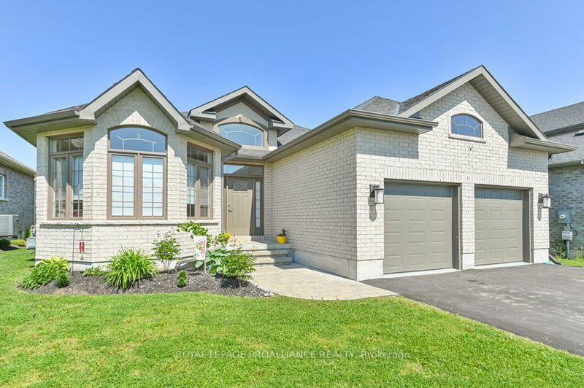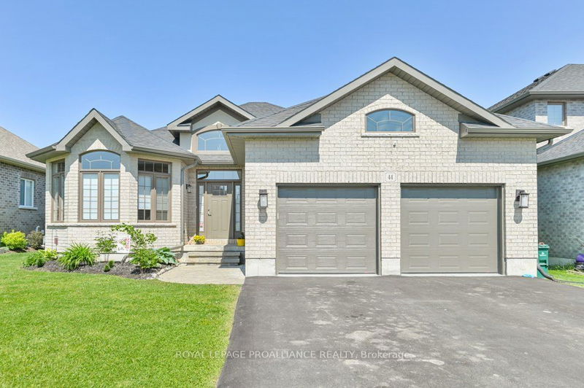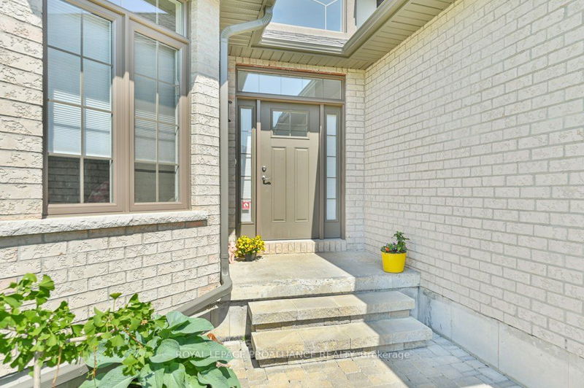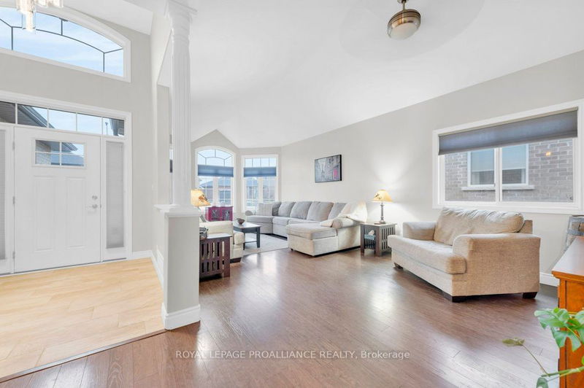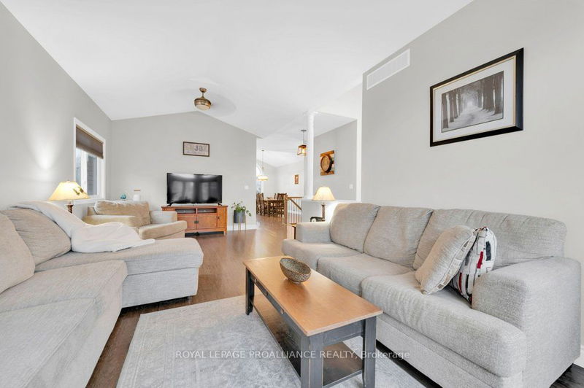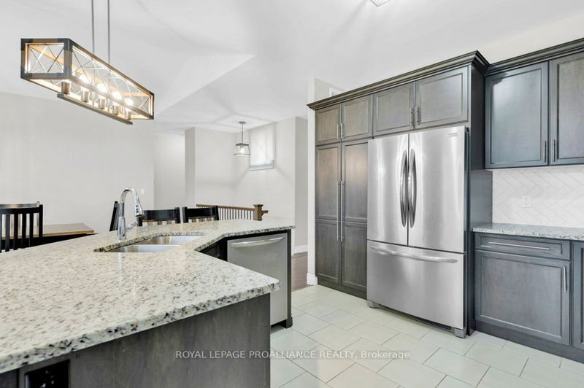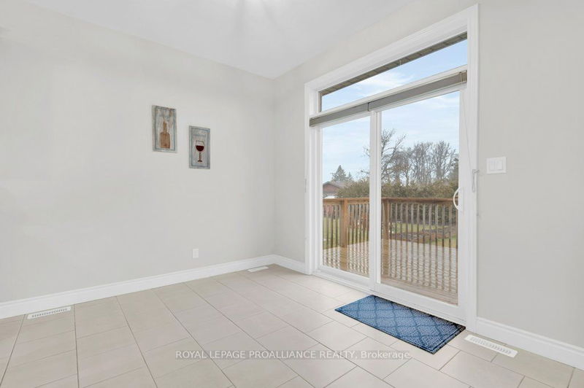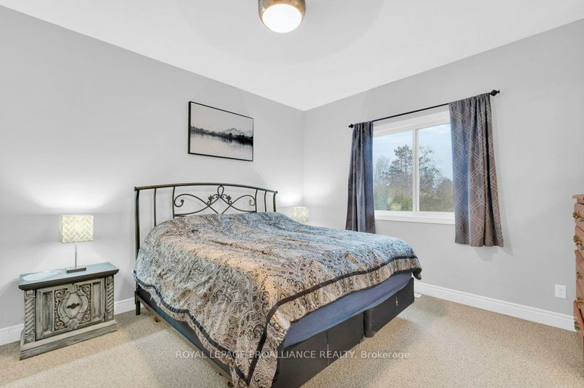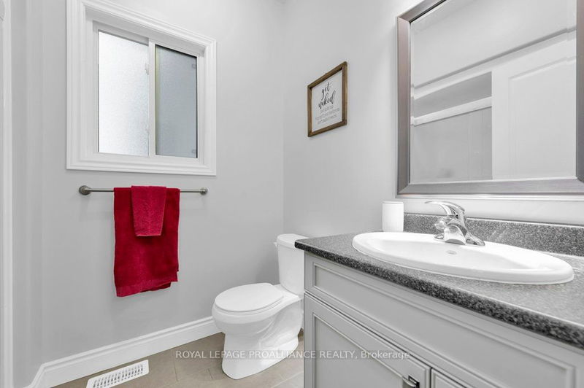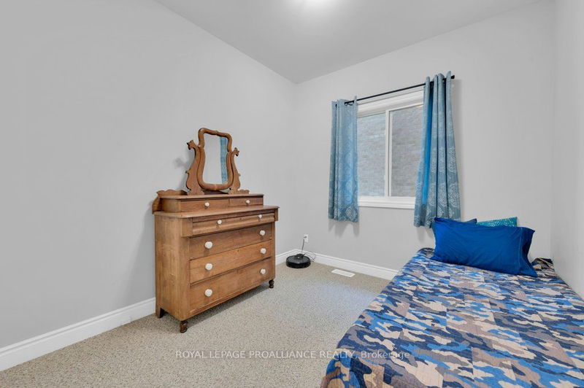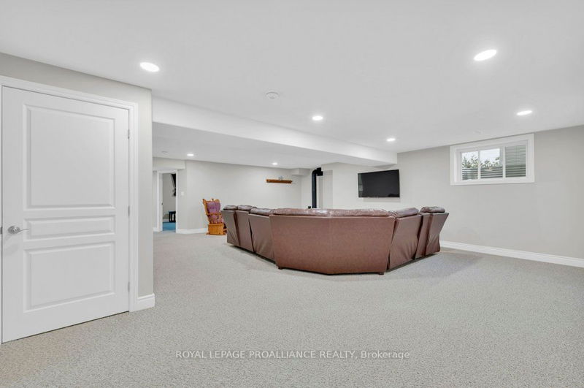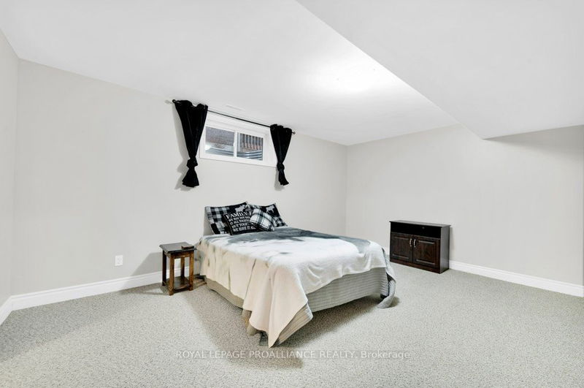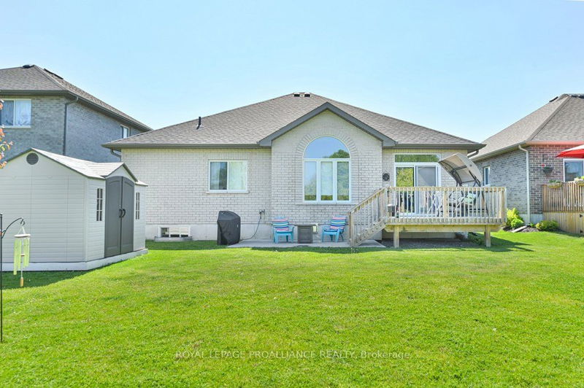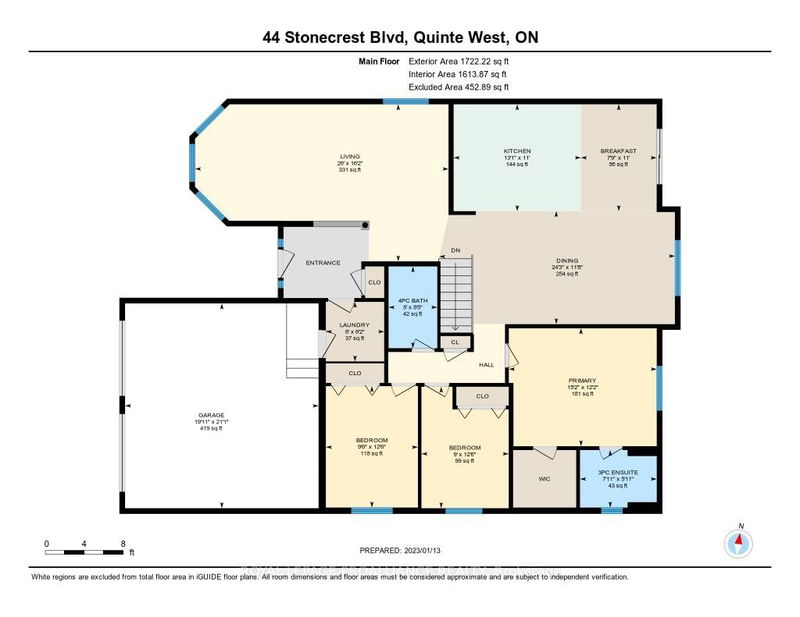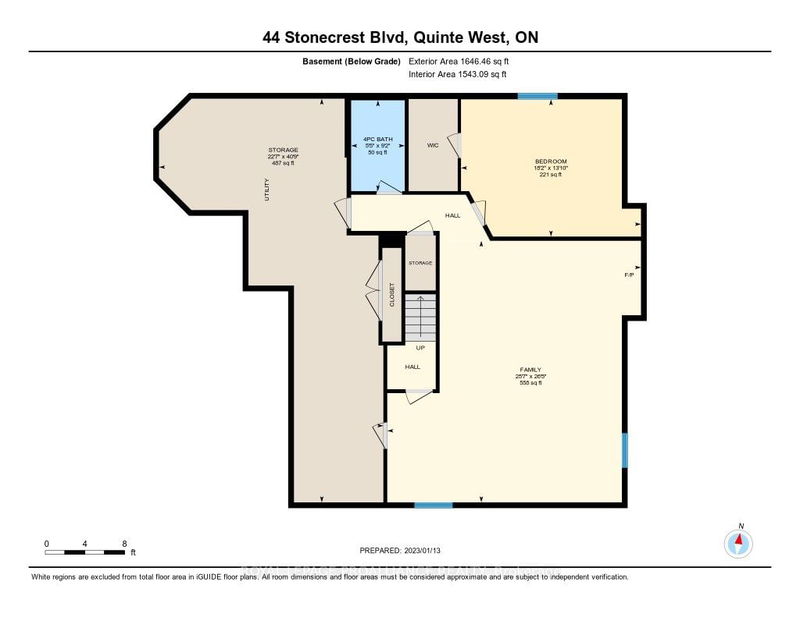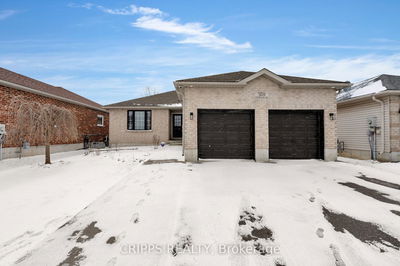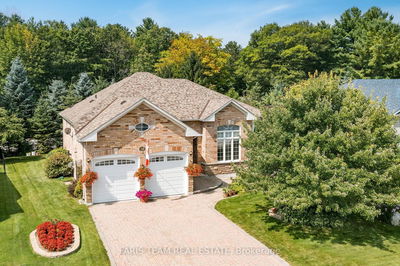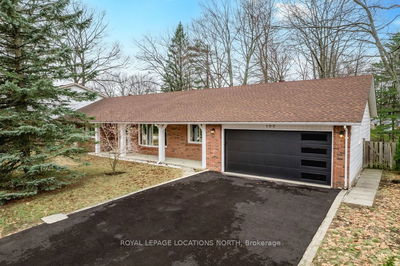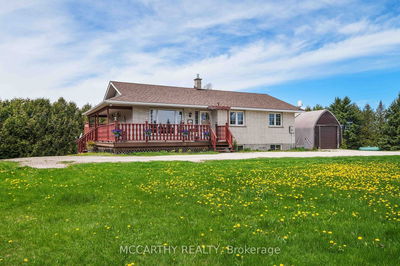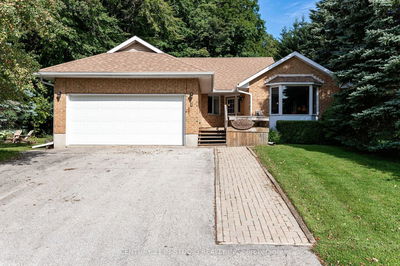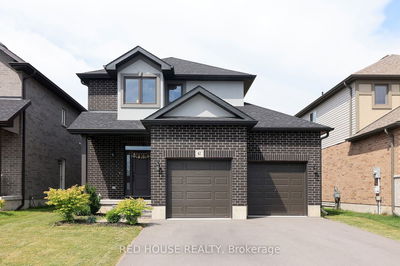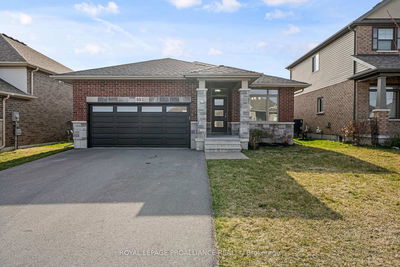This stunning bungalow in Stonecrest, Quinte West boasts 4 bedrooms, 3 baths and impeccable craftsmanship by Mirtren. Featuring 9 foot ceilings and main floor laundry, the kitchen and baths are adorned with quartz counter-tops, complementing the 9 foot ceilings that grace the main floor. The heart of this home lies in its bright and airy kitchen, flooded with sunlight and offering ample space for culinary creativity adjacent to the kitchen, the generous open-concept dining area is highlighted by a peaked ceiling and a sliding door that seamlessly connects to the deck and backyard. retreat to the primary bedroom with a walk-in closet and 3 pc. en-suite. Two additional level includes a cozy gas stove, a sizable bedroom with a walk-in closet and full bath. Thoughtfully designed for comfort, with abundant space and functionality, this home is perfect for family living.
부동산 특징
- 등록 날짜: Wednesday, February 28, 2024
- 도시: Quinte West
- 중요 교차로: Stonecrest & Old Hwy 2
- 전체 주소: 44 Stonecrest Boulevard, Quinte West, K8R 0A4, Ontario, Canada
- 주방: Ceramic Floor, W/O To Deck
- 거실: Bay Window
- 가족실: Bsmt
- 리스팅 중개사: Royal Lepage Proalliance Realty - Disclaimer: The information contained in this listing has not been verified by Royal Lepage Proalliance Realty and should be verified by the buyer.

