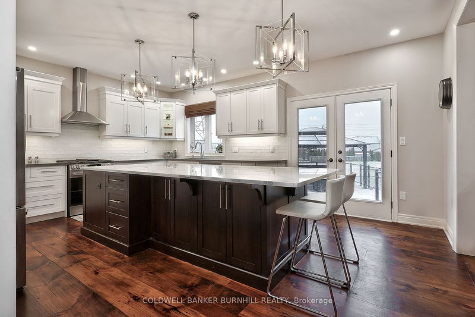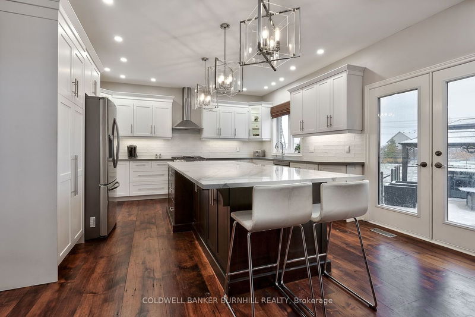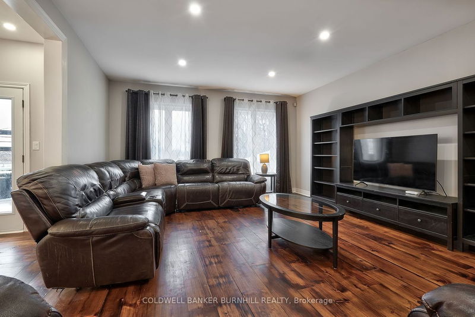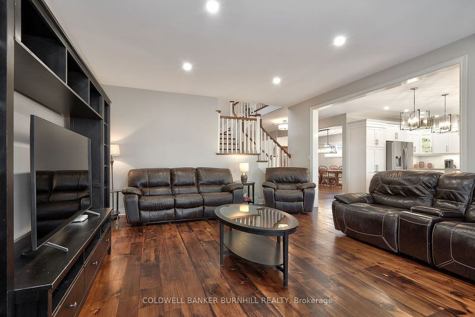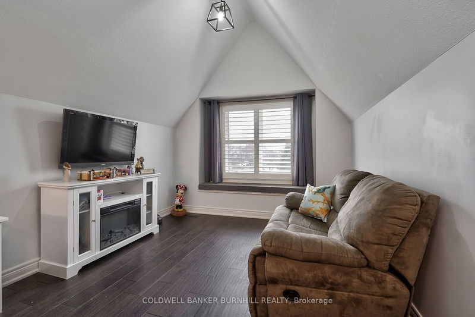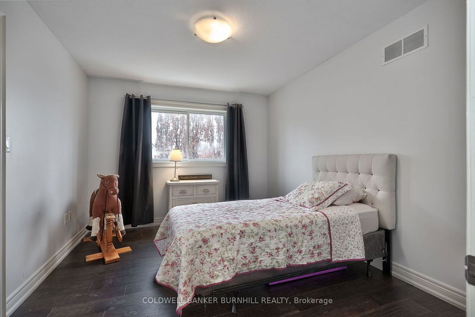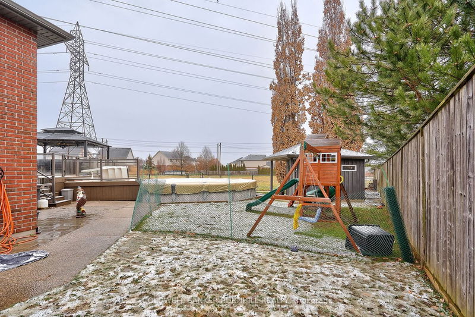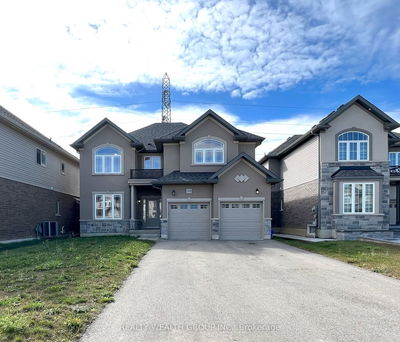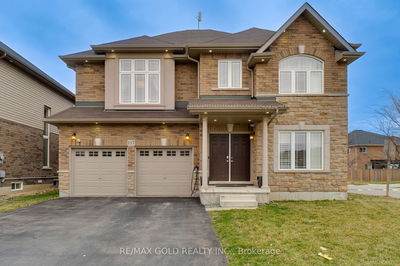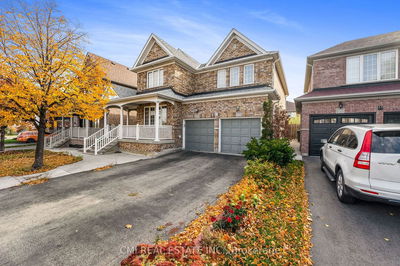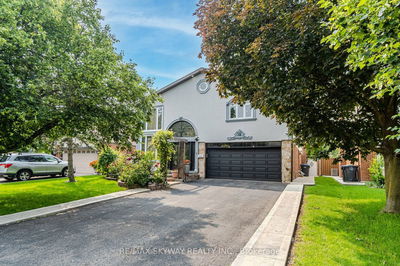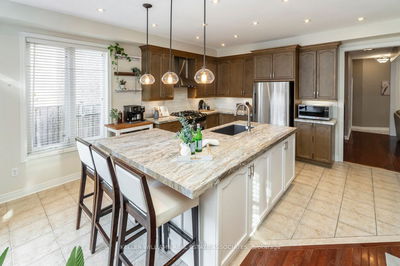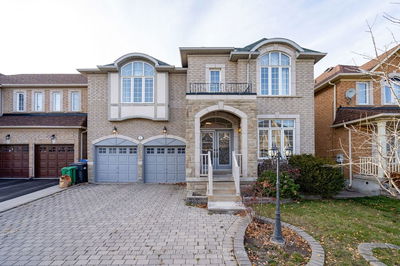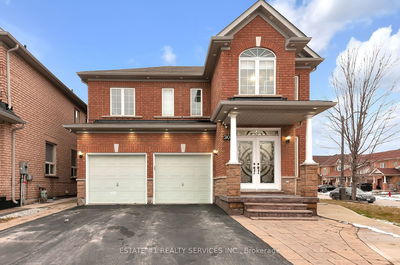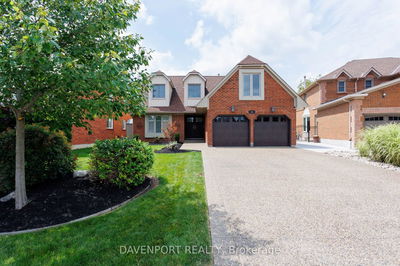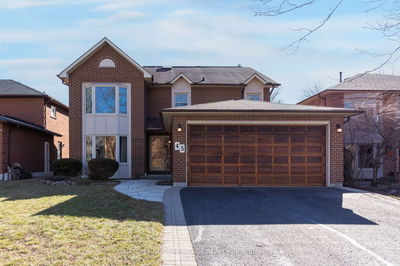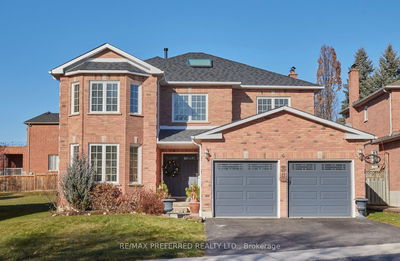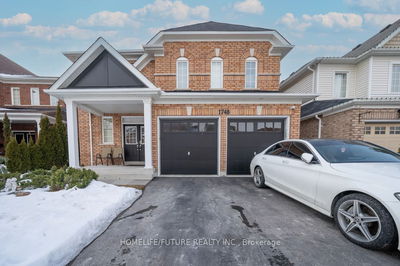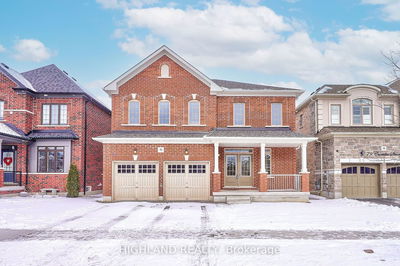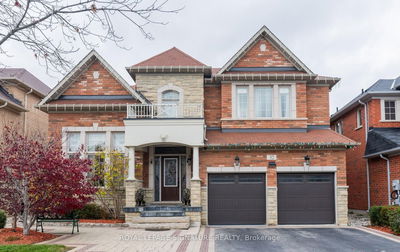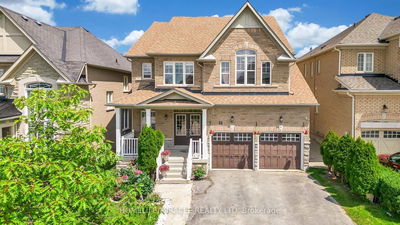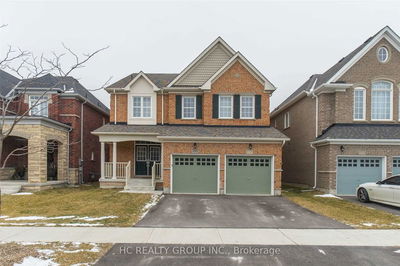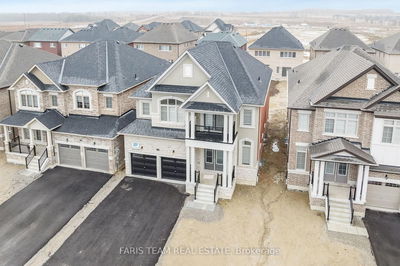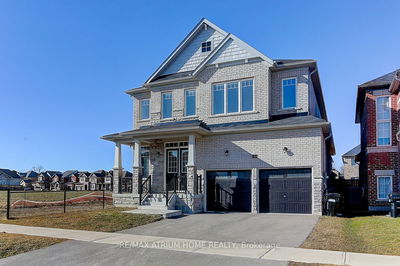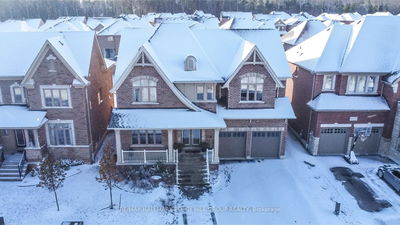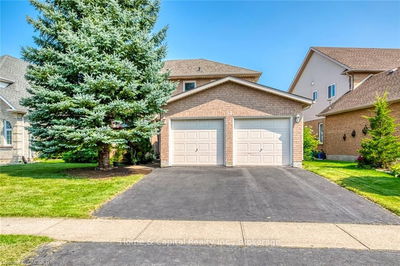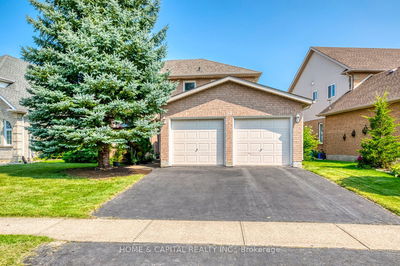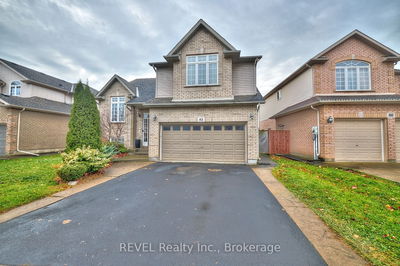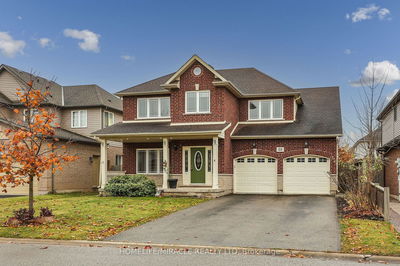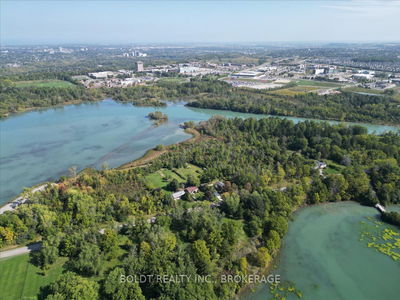Sensational 4+1 Bed 5 Bath 3200 sq ft Detached home on a private cul-de-sac w/an oversized pie shape lot backing onto green space!Newly finish antique farmhouse pine planks on main flr & newer LV on upper & lower levels.New custom kitchen provides a timeless elegance w/white cabinets,concept design & massive centre island.Private main flr office w/large window.Oversized dining rm w/pot lights & gorgeous chandelier.Sep family at the back of the home. Playrm or den on the split 2nd flr complete w/built-ins & a laundry shoot!Master retreat boasts double door entry to lrg master w/walk-in closet & 5pc bath! 3 additional lrg bedrms,1 w/private 3pc ensuite & 2 w/shared Jack & Jill.Fully finish lower lvl w/private side entrance & stairs to bsmt for a perfect nanny suite.Enjoy high ceilings,rec room w/oversized eye level windows,3pc bath,bedrm & 3 storage rms!Enjoy summer entertaining in this amazing backyard w/oversized deck,on-ground pool,hottub,gazebo,fully fenced & gate to open greenspace.
부동산 특징
- 등록 날짜: Friday, March 01, 2024
- 가상 투어: View Virtual Tour for 26 Matthews Court
- 도시: St. Catharines
- 중요 교차로: Vansickle /Matthews Crt
- 전체 주소: 26 Matthews Court, St. Catharines, L2S 4C4, Ontario, Canada
- 거실: Main
- 주방: Main
- 리스팅 중개사: Coldwell Banker Burnhill Realty - Disclaimer: The information contained in this listing has not been verified by Coldwell Banker Burnhill Realty and should be verified by the buyer.









